コンテンポラリースタイルのキッチン (グレーのキッチンパネル、青いキャビネット、中間色木目調キャビネット、竹フローリング) の写真
絞り込み:
資材コスト
並び替え:今日の人気順
写真 1〜15 枚目(全 15 枚)
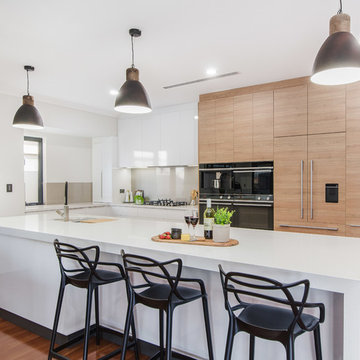
House Guru Photography
パースにある高級な広いコンテンポラリースタイルのおしゃれなキッチン (アンダーカウンターシンク、中間色木目調キャビネット、クオーツストーンカウンター、グレーのキッチンパネル、竹フローリング、白いキッチンカウンター、フラットパネル扉のキャビネット、パネルと同色の調理設備、茶色い床) の写真
パースにある高級な広いコンテンポラリースタイルのおしゃれなキッチン (アンダーカウンターシンク、中間色木目調キャビネット、クオーツストーンカウンター、グレーのキッチンパネル、竹フローリング、白いキッチンカウンター、フラットパネル扉のキャビネット、パネルと同色の調理設備、茶色い床) の写真
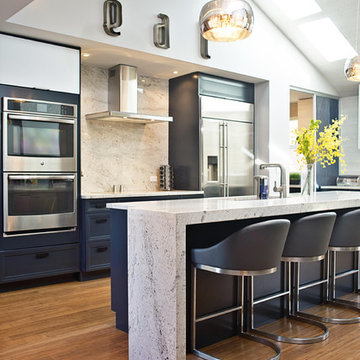
The waterfall counter creates a space for guests/stools. The River White granite also continues up as a full slab backsplash behind the induction cooktop.
Photos by: Black Olive Photographic
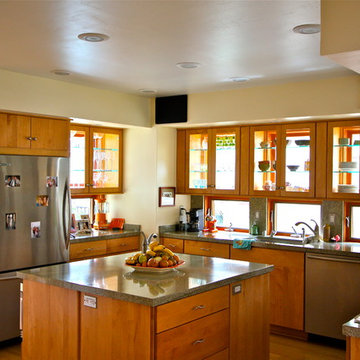
Mark Letizia
サンディエゴにある高級な広いコンテンポラリースタイルのおしゃれなキッチン (アンダーカウンターシンク、フラットパネル扉のキャビネット、御影石カウンター、石スラブのキッチンパネル、シルバーの調理設備、竹フローリング、中間色木目調キャビネット、グレーのキッチンパネル、茶色い床) の写真
サンディエゴにある高級な広いコンテンポラリースタイルのおしゃれなキッチン (アンダーカウンターシンク、フラットパネル扉のキャビネット、御影石カウンター、石スラブのキッチンパネル、シルバーの調理設備、竹フローリング、中間色木目調キャビネット、グレーのキッチンパネル、茶色い床) の写真
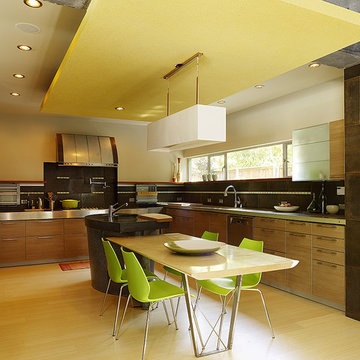
Fu-Tung Cheng, CHENG Design
• Kitchen with Concrete Island, Cheng Padova Hood, Bamboo Flooring, House 6 Concrete and Wood Home
House 6, is Cheng Design’s sixth custom home project, was redesigned and constructed from top-to-bottom. The project represents a major career milestone thanks to the unique and innovative use of concrete, as this residence is one of Cheng Design’s first-ever ‘hybrid’ structures, constructed as a combination of wood and concrete.
Photography: Matthew Millman
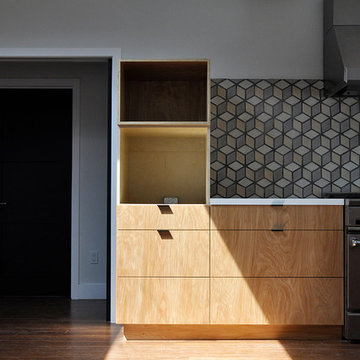
Our Oxford Square kitchen is in an open plan arrangement with the dining room and living space adjacent. Two huge skylights fill the space with light. The custom back splash tile is by Arto Brick of Los Angeles. Opening wall system by Panoramic Doors will connect the kitchen to outdoor living space. (Note that the deck and landscaping have yet to be installed as of this photo.)
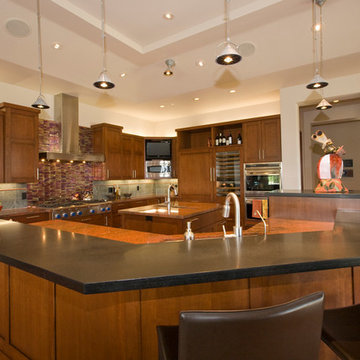
サンフランシスコにあるお手頃価格の中くらいなコンテンポラリースタイルのおしゃれなコの字型キッチン (アンダーカウンターシンク、シェーカースタイル扉のキャビネット、中間色木目調キャビネット、御影石カウンター、グレーのキッチンパネル、ガラス板のキッチンパネル、シルバーの調理設備、竹フローリング) の写真
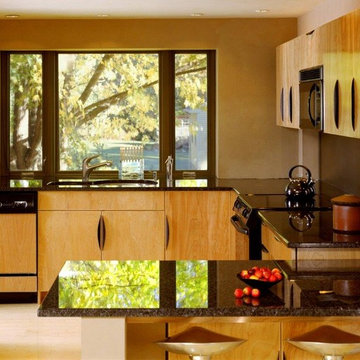
Kitchen area in Piano studio with peninsula island and black appliances.
ボストンにある中くらいなコンテンポラリースタイルのおしゃれなキッチン (ダブルシンク、フラットパネル扉のキャビネット、中間色木目調キャビネット、黒い調理設備、ベージュの床、御影石カウンター、グレーのキッチンパネル、竹フローリング) の写真
ボストンにある中くらいなコンテンポラリースタイルのおしゃれなキッチン (ダブルシンク、フラットパネル扉のキャビネット、中間色木目調キャビネット、黒い調理設備、ベージュの床、御影石カウンター、グレーのキッチンパネル、竹フローリング) の写真
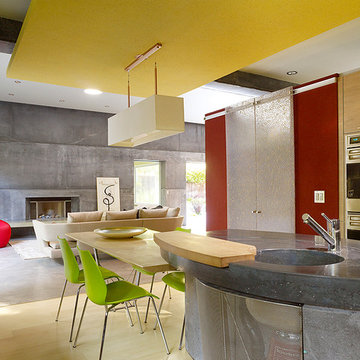
Fu-Tung Cheng, CHENG Design
• Kitchen with Concrete Island facing Concrete Fireplace, House 6 Concrete and Wood Home
House 6, is Cheng Design’s sixth custom home project, was redesigned and constructed from top-to-bottom. The project represents a major career milestone thanks to the unique and innovative use of concrete, as this residence is one of Cheng Design’s first-ever ‘hybrid’ structures, constructed as a combination of wood and concrete.
Photography: Matthew Millman
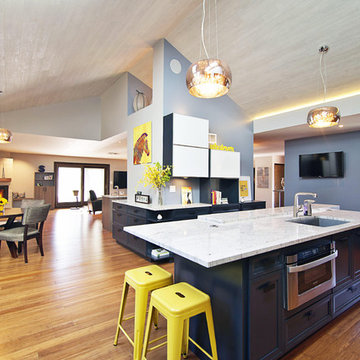
Full gut remodel of kitchen, dining, living room, & bathroom by DII Architeture. The ranch volume is carved out, creating a generous space. Note the grey oak planks on the ceiling & stand-woven bamboo flooring.
Photos by: Black Olive Photographic
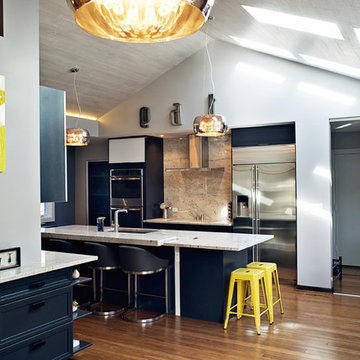
A look back to the more functional side of the kitchen. The skylights puncture the ceiling & cast natural light through-out the day. Eco-resin partitions & doors add a special secondary element.
Photos by: Black Olive Photographic
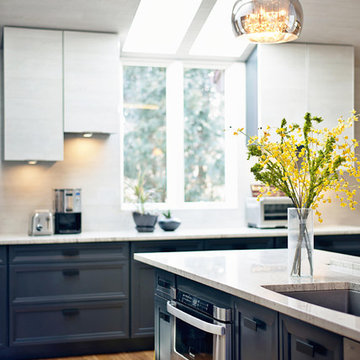
The under counter drawer microwave & glimmering pendants pop in this shot.
Photos by: Black Olive Photographic
シカゴにある広いコンテンポラリースタイルのおしゃれなキッチン (アンダーカウンターシンク、落し込みパネル扉のキャビネット、青いキャビネット、御影石カウンター、グレーのキッチンパネル、石スラブのキッチンパネル、シルバーの調理設備、竹フローリング) の写真
シカゴにある広いコンテンポラリースタイルのおしゃれなキッチン (アンダーカウンターシンク、落し込みパネル扉のキャビネット、青いキャビネット、御影石カウンター、グレーのキッチンパネル、石スラブのキッチンパネル、シルバーの調理設備、竹フローリング) の写真
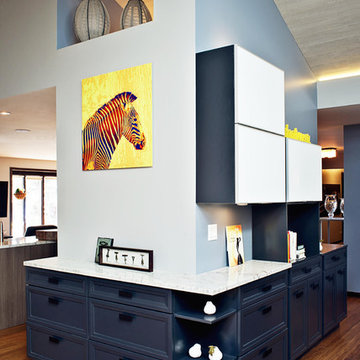
Cabinets climb the new lofted space. A large niche is carved out as a display area.
Photos by: Black Olive Photographic
シカゴにある広いコンテンポラリースタイルのおしゃれなキッチン (アンダーカウンターシンク、落し込みパネル扉のキャビネット、青いキャビネット、御影石カウンター、グレーのキッチンパネル、石スラブのキッチンパネル、シルバーの調理設備、竹フローリング) の写真
シカゴにある広いコンテンポラリースタイルのおしゃれなキッチン (アンダーカウンターシンク、落し込みパネル扉のキャビネット、青いキャビネット、御影石カウンター、グレーのキッチンパネル、石スラブのキッチンパネル、シルバーの調理設備、竹フローリング) の写真
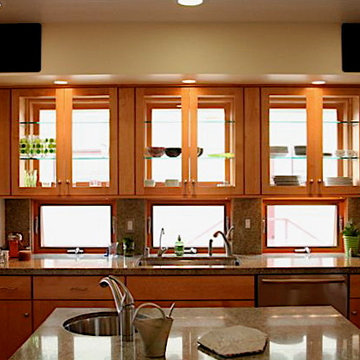
Mark Letizia
サンディエゴにある高級な広いコンテンポラリースタイルのおしゃれなキッチン (アンダーカウンターシンク、フラットパネル扉のキャビネット、御影石カウンター、石スラブのキッチンパネル、シルバーの調理設備、竹フローリング、中間色木目調キャビネット、グレーのキッチンパネル) の写真
サンディエゴにある高級な広いコンテンポラリースタイルのおしゃれなキッチン (アンダーカウンターシンク、フラットパネル扉のキャビネット、御影石カウンター、石スラブのキッチンパネル、シルバーの調理設備、竹フローリング、中間色木目調キャビネット、グレーのキッチンパネル) の写真
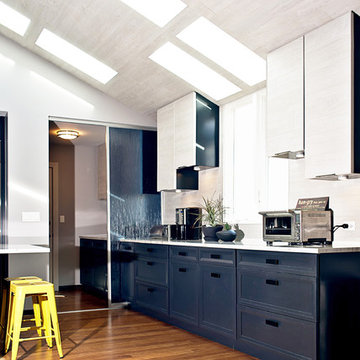
Window & skylight become the same. Similarly, the grey oak cascades down from the ceiling to the upper cabinets & east wall.
Photos by: Black Olive Photographic
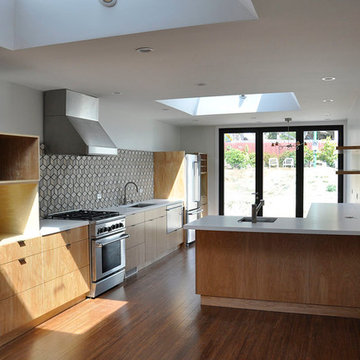
Our Oxford Square kitchen is in an open plan arrangement with the dining room and living space adjacent. Two huge skylights fill the space with light. The custom back splash tile is by Arto Brick of Los Angeles. Opening wall system by Panoramic Doors will connect the kitchen to outdoor living space. (Note that the deck and landscaping have yet to be installed as of this photo.)
コンテンポラリースタイルのキッチン (グレーのキッチンパネル、青いキャビネット、中間色木目調キャビネット、竹フローリング) の写真
1