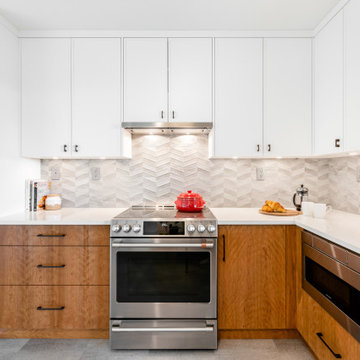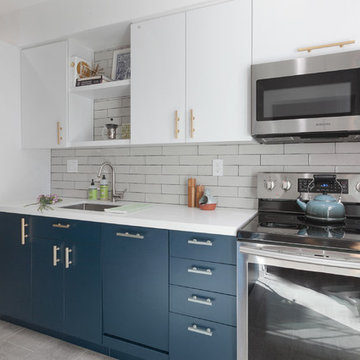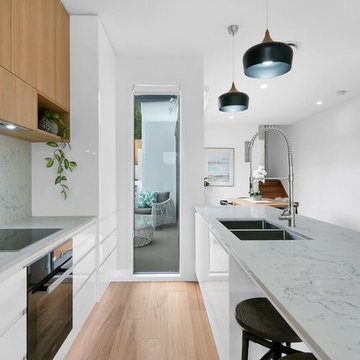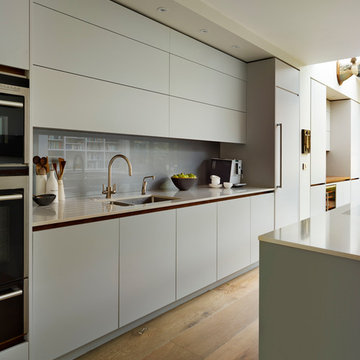コンテンポラリースタイルのキッチン (グレーのキッチンパネル、青いキャビネット、中間色木目調キャビネット) の写真
絞り込み:
資材コスト
並び替え:今日の人気順
写真 1〜20 枚目(全 5,006 枚)
1/5

In our world of kitchen design, it’s lovely to see all the varieties of styles come to life. From traditional to modern, and everything in between, we love to design a broad spectrum. Here, we present a two-tone modern kitchen that has used materials in a fresh and eye-catching way. With a mix of finishes, it blends perfectly together to create a space that flows and is the pulsating heart of the home.
With the main cooking island and gorgeous prep wall, the cook has plenty of space to work. The second island is perfect for seating – the three materials interacting seamlessly, we have the main white material covering the cabinets, a short grey table for the kids, and a taller walnut top for adults to sit and stand while sipping some wine! I mean, who wouldn’t want to spend time in this kitchen?!
Cabinetry
With a tuxedo trend look, we used Cabico Elmwood New Haven door style, walnut vertical grain in a natural matte finish. The white cabinets over the sink are the Ventura MDF door in a White Diamond Gloss finish.
Countertops
The white counters on the perimeter and on both islands are from Caesarstone in a Frosty Carrina finish, and the added bar on the second countertop is a custom walnut top (made by the homeowner!) with a shorter seated table made from Caesarstone’s Raw Concrete.
Backsplash
The stone is from Marble Systems from the Mod Glam Collection, Blocks – Glacier honed, in Snow White polished finish, and added Brass.
Fixtures
A Blanco Precis Silgranit Cascade Super Single Bowl Kitchen Sink in White works perfect with the counters. A Waterstone transitional pulldown faucet in New Bronze is complemented by matching water dispenser, soap dispenser, and air switch. The cabinet hardware is from Emtek – their Trinity pulls in brass.
Appliances
The cooktop, oven, steam oven and dishwasher are all from Miele. The dishwashers are paneled with cabinetry material (left/right of the sink) and integrate seamlessly Refrigerator and Freezer columns are from SubZero and we kept the stainless look to break up the walnut some. The microwave is a counter sitting Panasonic with a custom wood trim (made by Cabico) and the vent hood is from Zephyr.

ゴールドコーストにあるコンテンポラリースタイルのおしゃれなキッチン (アンダーカウンターシンク、フラットパネル扉のキャビネット、青いキャビネット、グレーのキッチンパネル、石スラブのキッチンパネル、無垢フローリング、茶色い床、グレーのキッチンカウンター) の写真

パリにある中くらいなコンテンポラリースタイルのおしゃれなキッチン (インセット扉のキャビネット、青いキャビネット、大理石カウンター、グレーのキッチンパネル、テラコッタタイルのキッチンパネル、パネルと同色の調理設備、テラコッタタイルの床、白い床、白いキッチンカウンター) の写真

ロンドンにある高級な広いコンテンポラリースタイルのおしゃれなキッチン (フラットパネル扉のキャビネット、青いキャビネット、木材カウンター、グレーのキッチンパネル、ドロップインシンク、パネルと同色の調理設備、コンクリートの床、グレーの床、茶色いキッチンカウンター) の写真

Nick Epoff
ウーロンゴンにある中くらいなコンテンポラリースタイルのおしゃれなキッチン (ダブルシンク、フラットパネル扉のキャビネット、中間色木目調キャビネット、クオーツストーンカウンター、グレーのキッチンパネル、テラコッタタイルのキッチンパネル、シルバーの調理設備、無垢フローリング) の写真
ウーロンゴンにある中くらいなコンテンポラリースタイルのおしゃれなキッチン (ダブルシンク、フラットパネル扉のキャビネット、中間色木目調キャビネット、クオーツストーンカウンター、グレーのキッチンパネル、テラコッタタイルのキッチンパネル、シルバーの調理設備、無垢フローリング) の写真

Now an open floor plan kitchen, the space includes exciting features like a black and white checkered marble tile floor, a rolling library ladder, and accommodations for the homeowners' small dog.

The kitchen is decorated by a variety of contrasting facades — both textured and glossy, flat and ribbed ones — echoing other interior details and areas.
We design interiors of homes and apartments worldwide. If you need well-thought and aesthetical interior, submit a request on the website.

ノボシビルスクにあるお手頃価格の中くらいなコンテンポラリースタイルのおしゃれなキッチン (一体型シンク、フラットパネル扉のキャビネット、中間色木目調キャビネット、人工大理石カウンター、グレーのキッチンパネル、ガラス板のキッチンパネル、シルバーの調理設備、磁器タイルの床、茶色い床、グレーのキッチンカウンター) の写真

Luxury chef's kitchen with high-end GE Cafe appliances and natural stone countertop and backsplash.
カンザスシティにあるラグジュアリーな広いコンテンポラリースタイルのおしゃれなキッチン (アンダーカウンターシンク、フラットパネル扉のキャビネット、中間色木目調キャビネット、珪岩カウンター、グレーのキッチンパネル、石スラブのキッチンパネル、黒い調理設備、無垢フローリング、グレーのキッチンカウンター、表し梁) の写真
カンザスシティにあるラグジュアリーな広いコンテンポラリースタイルのおしゃれなキッチン (アンダーカウンターシンク、フラットパネル扉のキャビネット、中間色木目調キャビネット、珪岩カウンター、グレーのキッチンパネル、石スラブのキッチンパネル、黒い調理設備、無垢フローリング、グレーのキッチンカウンター、表し梁) の写真

As with all communal spaces in the house, indoor/outdoor living. Note the 15’ accordion window opening to the outdoor eating/living area. Functionality was a top priority, but the space had to be beautiful as well. The top-stitched leather pulls help soften the look and make it feel more comfortable. We designed every cabinet for specified storage. [For example: The area to the right of the refrigerator with the open shelving: we designed this as “breakfast-central.” This is where the toaster oven, toaster, and Vitamix usually live and can be neatly hidden by the pull-down aluminum tambour doors when not in use. All the items needed for breakfast to get everyone out the door efficiently are located in the refrigerator on the left and cabinet drawers below.]

バンクーバーにあるお手頃価格の小さなコンテンポラリースタイルのおしゃれなキッチン (アンダーカウンターシンク、中間色木目調キャビネット、クオーツストーンカウンター、グレーのキッチンパネル、磁器タイルのキッチンパネル、シルバーの調理設備、クッションフロア、グレーの床、白いキッチンカウンター) の写真

他の地域にあるコンテンポラリースタイルのおしゃれなキッチン (大理石カウンター、白いキッチンカウンター、アンダーカウンターシンク、フラットパネル扉のキャビネット、中間色木目調キャビネット、グレーのキッチンパネル、パネルと同色の調理設備、無垢フローリング、茶色い床) の写真

他の地域にあるコンテンポラリースタイルのおしゃれなキッチン (フラットパネル扉のキャビネット、中間色木目調キャビネット、グレーのキッチンパネル、シルバーの調理設備、グレーの床、黒いキッチンカウンター) の写真

Cocina abierta al comedor. Proyecto interior en Londres.
Cocina negra de estilo rústica moderna en madera cruda con isla de cemento pulido y encimera de porcelánico.
Suelos de microcemento.
Proyecto del Estudio Mireia Pla
Ph: Jonathan Gooch

マイアミにある小さなコンテンポラリースタイルのおしゃれなキッチン (アンダーカウンターシンク、フラットパネル扉のキャビネット、青いキャビネット、クオーツストーンカウンター、グレーのキッチンパネル、セラミックタイルのキッチンパネル、シルバーの調理設備、セラミックタイルの床、アイランドなし、グレーの床、白いキッチンカウンター) の写真

ブリスベンにあるコンテンポラリースタイルのおしゃれなキッチン (アンダーカウンターシンク、フラットパネル扉のキャビネット、中間色木目調キャビネット、グレーのキッチンパネル、黒い調理設備、淡色無垢フローリング、ベージュの床、グレーのキッチンカウンター) の写真

David Marquardt
ラスベガスにある高級な広いコンテンポラリースタイルのおしゃれなキッチン (フラットパネル扉のキャビネット、中間色木目調キャビネット、人工大理石カウンター、グレーのキッチンパネル、シルバーの調理設備、セラミックタイルの床) の写真
ラスベガスにある高級な広いコンテンポラリースタイルのおしゃれなキッチン (フラットパネル扉のキャビネット、中間色木目調キャビネット、人工大理石カウンター、グレーのキッチンパネル、シルバーの調理設備、セラミックタイルの床) の写真

Roundhouse Urbo bespoke kitchen in matt lacquer, Pearl Ashes 3 by Fired Earth with island in matt lacquer Graphite 4 by Fired Earth. Worktops in Quartzstone white 04 and Wholestave American Black Walnut breakfast bar and worktop.

Carolyn Watson
ワシントンD.C.にある高級な中くらいなコンテンポラリースタイルのおしゃれなキッチン (落し込みパネル扉のキャビネット、青いキャビネット、アンダーカウンターシンク、グレーのキッチンパネル、ガラスタイルのキッチンパネル、シルバーの調理設備、大理石の床、白い床、クオーツストーンカウンター、ターコイズのキッチンカウンター) の写真
ワシントンD.C.にある高級な中くらいなコンテンポラリースタイルのおしゃれなキッチン (落し込みパネル扉のキャビネット、青いキャビネット、アンダーカウンターシンク、グレーのキッチンパネル、ガラスタイルのキッチンパネル、シルバーの調理設備、大理石の床、白い床、クオーツストーンカウンター、ターコイズのキッチンカウンター) の写真

A cramped and dated kitchen was completely removed. New custom cabinets, built-in wine storage and shelves came from the same shop. Quartz waterfall counters were installed with all-new flooring, LED light fixtures, plumbing fixtures and appliances. A new sliding pocket door provides access from the dining room to the powder room as well as to the backyard. A new tankless toilet as well as new finishes on floor, walls and ceiling make a small powder room feel larger than it is in real life.
Photography:
Chris Gaede Photography
http://www.chrisgaede.com
コンテンポラリースタイルのキッチン (グレーのキッチンパネル、青いキャビネット、中間色木目調キャビネット) の写真
1