コンテンポラリースタイルのキッチン (茶色いキッチンパネル、スレートの床) の写真
絞り込み:
資材コスト
並び替え:今日の人気順
写真 1〜20 枚目(全 31 枚)
1/4
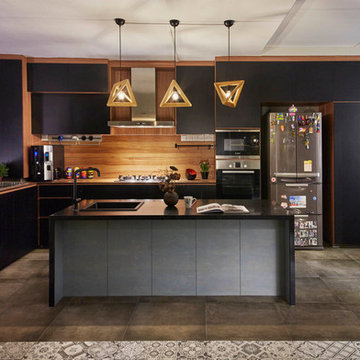
Kitchen.
The kitchen is an open concept kitchen with shades of black & wood finishes. The top & bottom cabinetry has a
medium wood finish body frame, black cabinetry doors with a different shade of medium wood counter top. The kitchen island is finished in dark granite with grey interior & cabinetry doors. Overall, walls are white washed,
dark grey slabs of homogeneous tiling with some parts of the house in embroidery accent tiles in cool colors.
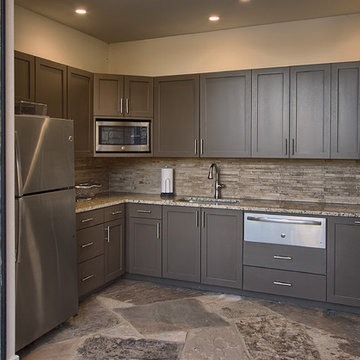
Sink: Pro Flo Single Bowl; undermound; stainless steel; 30x17 3/4
Valve: Delta Cassidy Pull Down; stainless steel
Ceiling: Behr Semi Transparent Exterior Stain
Cabinets: Paint Grade; Match Danver; semi gloss
Countertops: Granite; Santa Cecilia; flat polish; 3cm
Backsplash: Costa Rei Interlooking Accent 12x20; Oromiele
Refrigerator: GE Top-Freezer Refrigerator; stianless steel
Microwave: GE Profile Series countertop micro; stainless steel
Warming Drawer: GE Profile Series 30"; stainless steel
Roll Up Shutters: Texas Sun & Shade/ Rollac Shutter of Texas; Medium Bronze

サクラメントにある中くらいなコンテンポラリースタイルのおしゃれなキッチン (アンダーカウンターシンク、シェーカースタイル扉のキャビネット、淡色木目調キャビネット、茶色いキッチンパネル、木材のキッチンパネル、シルバーの調理設備、スレートの床、黒い床、黒いキッチンカウンター) の写真

Natural stone outdoor kitchen with a 26’ long soapstone serpentine bar. A few of the features included: Alfresco grill, Lynx side burner, weather sealed pantry, and a garbage/recycling drawer. Designed & under construction by Garden Artisans LLC — with Dan Jamet
Designed & photo by Peter Jamet in Skillman, New Jersey.
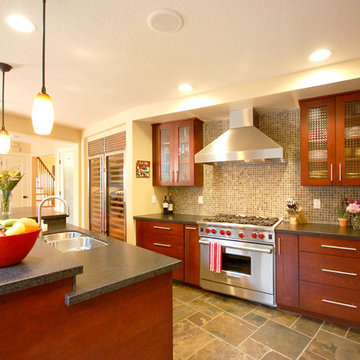
サンフランシスコにある中くらいなコンテンポラリースタイルのおしゃれなキッチン (シルバーの調理設備、アンダーカウンターシンク、シェーカースタイル扉のキャビネット、中間色木目調キャビネット、御影石カウンター、茶色いキッチンパネル、モザイクタイルのキッチンパネル、スレートの床) の写真

A professional chef's kitchen was designed for hard work. End grain butcher block top on the island, matching Sub-Zero fridge and freezers bookend a 6-burner Wolf range with French top and pot-filler faucet. The sandblasted glass door leads to the chef's pantry. A Blanco stainless steel farm-style sink with deep apron has a KWC dishwashing faucet. Dark brown subway tile covers the walls. The large sliding window allows passing through food to the outdoor kitchen. Caesarstone countertops and teak cabinets with slate floors complete the color palette.
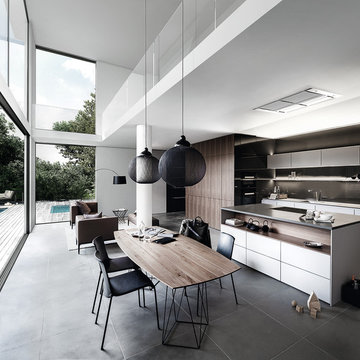
ミュンヘンにあるラグジュアリーな広いコンテンポラリースタイルのおしゃれなキッチン (フラットパネル扉のキャビネット、白いキャビネット、御影石カウンター、茶色いキッチンパネル、ガラス板のキッチンパネル、黒い調理設備、スレートの床) の写真
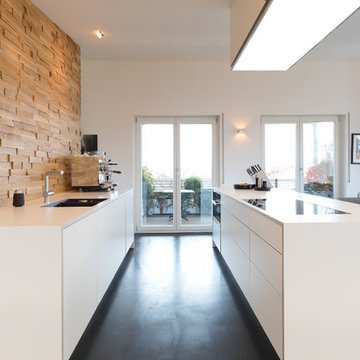
Trotz Minimalismus bietet diese Küche genügend Stauraum dank extra breiten Schubkästen mit grifflosen Fronten.
シュトゥットガルトにあるお手頃価格の中くらいなコンテンポラリースタイルのおしゃれなキッチン (ダブルシンク、フラットパネル扉のキャビネット、白いキャビネット、ラミネートカウンター、茶色いキッチンパネル、木材のキッチンパネル、黒い調理設備、スレートの床、黒い床、白いキッチンカウンター) の写真
シュトゥットガルトにあるお手頃価格の中くらいなコンテンポラリースタイルのおしゃれなキッチン (ダブルシンク、フラットパネル扉のキャビネット、白いキャビネット、ラミネートカウンター、茶色いキッチンパネル、木材のキッチンパネル、黒い調理設備、スレートの床、黒い床、白いキッチンカウンター) の写真
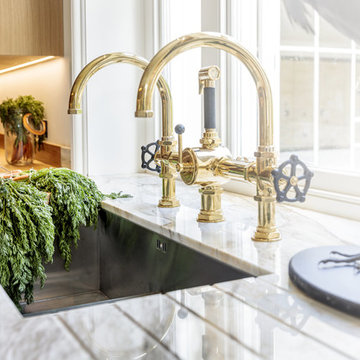
Papilio Bespoke Kitchens designed this kitchen and breakfast room following the latest trend of “The New Natural” (phrase coined by Elle Decoration) for an impressive Georgian manor house within close proximity to Bristol in South West England. The kitchen space is tall and long and had restrictions due to its Grade II listing, however Papilio’s Creative Director worked closely with the client and architect to ensure that not only are all of the listed building restrictions were adhered to but also that the finished kitchen was spectacular.
The styling draws influence from the original Georgian features but also pulls in a contemporary Scandinavian feel. The work surfaces and Aga range cooker have been set at an above average level as requested by our taller client, this is one of the many benefits of a bespoke kitchen. The plinth heights are also a very specific bespoke detail requested by the client. Another unique bespoke detail requested was for the cat’s food and drink bowls to be recessed into the lower section of an open cabinet.
Whilst most of the kitchen is finished in an oak veneer with crisp clean lines and beautiful textures, the sink run is finished in an opulent Calacatta Oro marble which we sourced direct from Italy. The finishing piece for the wet area was the renowned and unique Gooseneck regulator in antique brass by Waterworks.
The appliance schedule included a 5-door Aga range cooker with an electric module including gas burners, this style of cooker allows for a great deal of versatility in cooking styles. We also specified the Miele flagship fridge freezer, the “MasterCool” and the brand new addition to the Miele dishwasher range “Knock 2 Open” which allows for the discreet handle detail in this bespoke kitchen to continue uninterrupted through the design.
Photography: Simon Plant
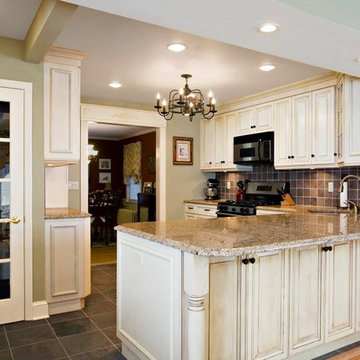
Napoli Surfaces
ニューヨークにあるお手頃価格の中くらいなコンテンポラリースタイルのおしゃれなキッチン (アンダーカウンターシンク、レイズドパネル扉のキャビネット、ヴィンテージ仕上げキャビネット、御影石カウンター、茶色いキッチンパネル、石タイルのキッチンパネル、シルバーの調理設備、スレートの床) の写真
ニューヨークにあるお手頃価格の中くらいなコンテンポラリースタイルのおしゃれなキッチン (アンダーカウンターシンク、レイズドパネル扉のキャビネット、ヴィンテージ仕上げキャビネット、御影石カウンター、茶色いキッチンパネル、石タイルのキッチンパネル、シルバーの調理設備、スレートの床) の写真
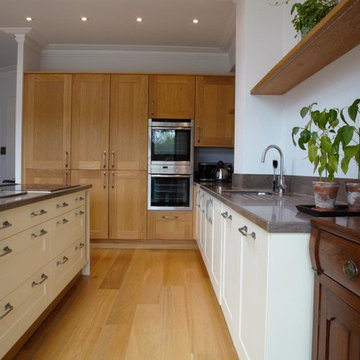
他の地域にあるお手頃価格の中くらいなコンテンポラリースタイルのおしゃれなキッチン (ドロップインシンク、シェーカースタイル扉のキャビネット、ベージュのキャビネット、御影石カウンター、茶色いキッチンパネル、セラミックタイルのキッチンパネル、シルバーの調理設備、スレートの床、ベージュの床) の写真
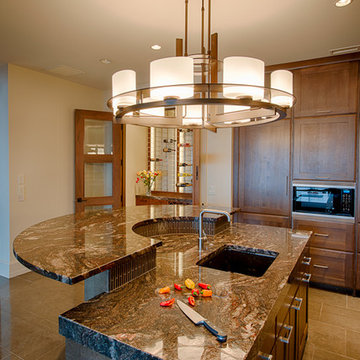
Shultz Studios
他の地域にある高級な広いコンテンポラリースタイルのおしゃれなキッチン (アンダーカウンターシンク、シェーカースタイル扉のキャビネット、濃色木目調キャビネット、御影石カウンター、茶色いキッチンパネル、ガラスタイルのキッチンパネル、シルバーの調理設備、スレートの床) の写真
他の地域にある高級な広いコンテンポラリースタイルのおしゃれなキッチン (アンダーカウンターシンク、シェーカースタイル扉のキャビネット、濃色木目調キャビネット、御影石カウンター、茶色いキッチンパネル、ガラスタイルのキッチンパネル、シルバーの調理設備、スレートの床) の写真
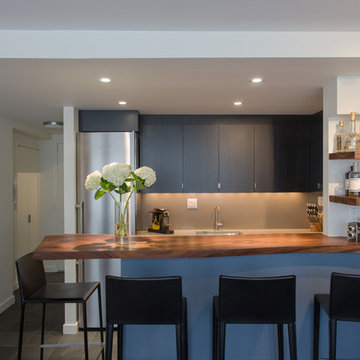
Photo: Kevin Wick
ニューヨークにある中くらいなコンテンポラリースタイルのおしゃれなキッチン (アンダーカウンターシンク、フラットパネル扉のキャビネット、濃色木目調キャビネット、木材カウンター、茶色いキッチンパネル、シルバーの調理設備、スレートの床、グレーの床) の写真
ニューヨークにある中くらいなコンテンポラリースタイルのおしゃれなキッチン (アンダーカウンターシンク、フラットパネル扉のキャビネット、濃色木目調キャビネット、木材カウンター、茶色いキッチンパネル、シルバーの調理設備、スレートの床、グレーの床) の写真
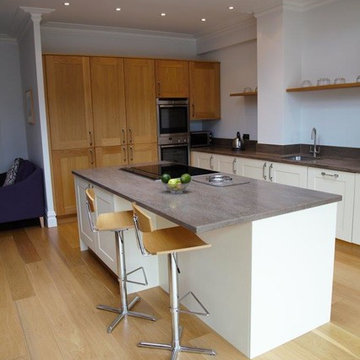
他の地域にあるお手頃価格の中くらいなコンテンポラリースタイルのおしゃれなキッチン (ドロップインシンク、シェーカースタイル扉のキャビネット、ベージュのキャビネット、御影石カウンター、茶色いキッチンパネル、セラミックタイルのキッチンパネル、シルバーの調理設備、スレートの床、ベージュの床) の写真
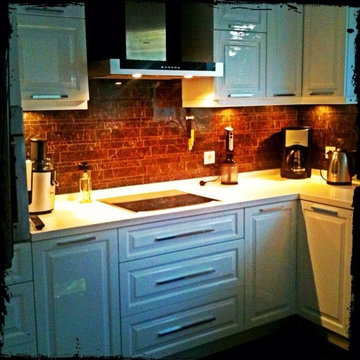
他の地域にあるお手頃価格の中くらいなコンテンポラリースタイルのおしゃれなキッチン (ドロップインシンク、白いキャビネット、クオーツストーンカウンター、茶色いキッチンパネル、石スラブのキッチンパネル、スレートの床、アイランドなし) の写真
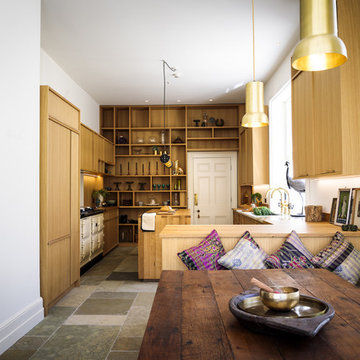
Papilio Bespoke Kitchens designed this kitchen and breakfast room following the latest trend of “The New Natural” (phrase coined by Elle Decoration) for an impressive Georgian manor house within close proximity to Bristol in South West England. The kitchen space is tall and long and had restrictions due to its Grade II listing, however Papilio’s Creative Director worked closely with the client and architect to ensure that not only are all of the listed building restrictions were adhered to but also that the finished kitchen was spectacular.
The styling draws influence from the original Georgian features but also pulls in a contemporary Scandinavian feel. The work surfaces and Aga range cooker have been set at an above average level as requested by our taller client, this is one of the many benefits of a bespoke kitchen. The plinth heights are also a very specific bespoke detail requested by the client. Another unique bespoke detail requested was for the cat’s food and drink bowls to be recessed into the lower section of an open cabinet.
Whilst most of the kitchen is finished in an oak veneer with crisp clean lines and beautiful textures, the sink run is finished in an opulent Calacatta Oro marble which we sourced direct from Italy. The finishing piece for the wet area was the renowned and unique Gooseneck regulator in antique brass by Waterworks.
The appliance schedule included a 5-door Aga range cooker with an electric module including gas burners, this style of cooker allows for a great deal of versatility in cooking styles. We also specified the Miele flagship fridge freezer, the “MasterCool” and the brand new addition to the Miele dishwasher range “Knock 2 Open” which allows for the discreet handle detail in this bespoke kitchen to continue uninterrupted through the design.
Photography: Simon Plant
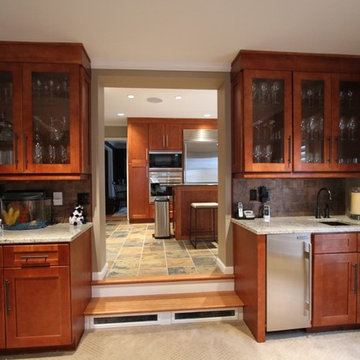
カンザスシティにある高級な広いコンテンポラリースタイルのおしゃれなキッチン (中間色木目調キャビネット、御影石カウンター、セラミックタイルのキッチンパネル、シルバーの調理設備、シェーカースタイル扉のキャビネット、茶色いキッチンパネル、スレートの床、マルチカラーの床) の写真
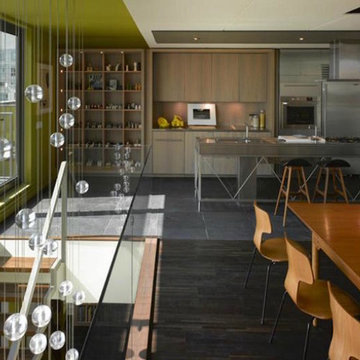
トロントにあるお手頃価格の中くらいなコンテンポラリースタイルのおしゃれなキッチン (アンダーカウンターシンク、フラットパネル扉のキャビネット、茶色いキャビネット、人工大理石カウンター、茶色いキッチンパネル、木材のキッチンパネル、シルバーの調理設備、スレートの床、グレーの床) の写真
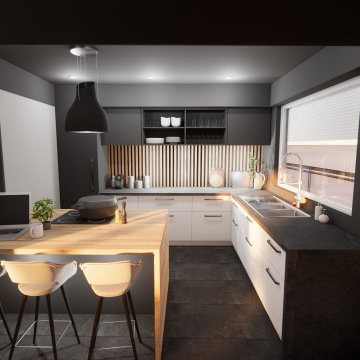
La cuisine est ouverte et fonctionnelle avec son ilot en bois. Grande fenêtre au dessus de l'évier apportant une certaine luminosité. Nous avons donc pu nous permettre d'utiliser des matériaux foncés. Quelques assises également dans la cuisine, pratiques pour les petits déjeuners ou les repas rapides.
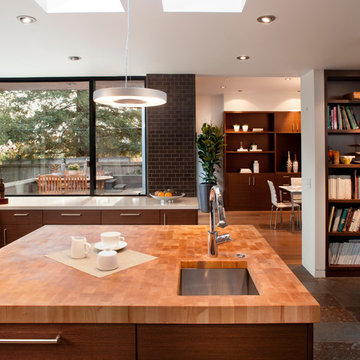
The kitchen is the command center for the house, with views all around to watch the kids. Corner windows and no upper cabinets facilitate this. Big bookshelf nearby for cookbooks and large opening to the right to pass snacks into the study room.
コンテンポラリースタイルのキッチン (茶色いキッチンパネル、スレートの床) の写真
1