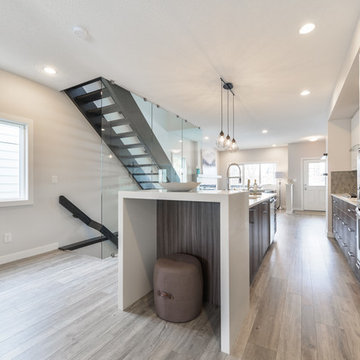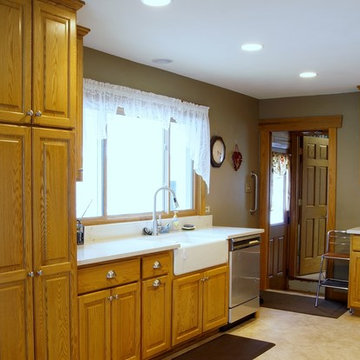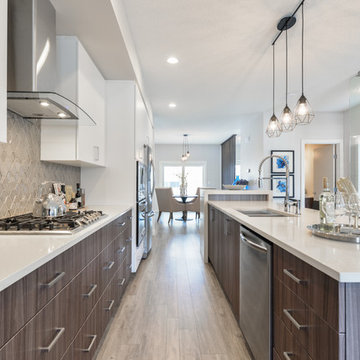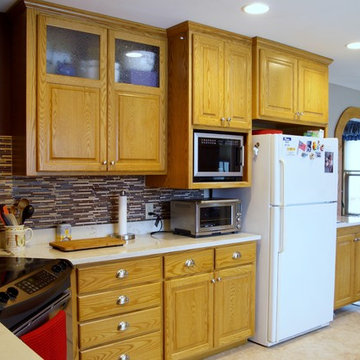コンテンポラリースタイルのキッチン (茶色いキッチンパネル、茶色いキャビネット、レンガの床、クッションフロア) の写真
絞り込み:
資材コスト
並び替え:今日の人気順
写真 1〜4 枚目(全 4 枚)

The kitchen in this home sits center to the home allowing for ideal entertaining. The large island sits 4 people with an additional seat at the raised portion on the end. The countertops are white quartz with white upper cabinets and wood grained lower cabinets. All appliances are stainless steel along with the cabinet hardware.

Light brown paint and a brown tile glass backsplash added a modern touch to this kitchen. The utilization of a Kohler undermount sink with coordinating faucet added a contemporary feel to the room. Cabinets are oak.

The kitchen in this home sits center to the home allowing for ideal entertaining. The large island sits 4 people with an additional seat at the raised portion on the end. The countertops are white quartz with white upper cabinets and wood grained lower cabinets. All appliances are stainless steel along with the cabinet hardware.

One of the biggest reasons that the kitchen felt cramped was because the cabinetry configuration boxed the space in. We addressed this concern by adjusting the cabinet configuration to the room’s outer walls. Doing this eliminated the blocking off of the dining room.
コンテンポラリースタイルのキッチン (茶色いキッチンパネル、茶色いキャビネット、レンガの床、クッションフロア) の写真
1