コンテンポラリースタイルのキッチン (茶色いキッチンパネル、ガラスタイルのキッチンパネル、竹フローリング、クッションフロア) の写真
絞り込み:
資材コスト
並び替え:今日の人気順
写真 1〜20 枚目(全 32 枚)
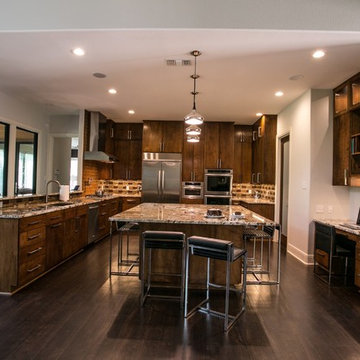
This rural contemporary home was designed for a couple with two grown children not living with them. The couple wanted a clean contemporary plan with attention to nice materials and practical for their relaxing lifestyle with them, their visiting children and large dog. The designer was involved in the process from the beginning by drawing the house plans. The couple had some requests to fit their lifestyle.
Central location for the former music teacher's grand piano
Tall windows to take advantage of the views
Bioethanol ventless fireplace feature instead of traditional fireplace
Casual kitchen island seating instead of dining table
Vinyl plank floors throughout add warmth and are pet friendly
Clay Bostian
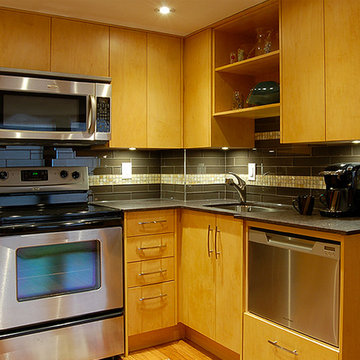
AFTER: Although the cabinet doors are plain, the light maple offers warmth and subtle interest. We deliberately kept the upper cabinets hardware-free to minimize clutter. Dark brown Caesarstone counters add contrast and drama. The backsplash of dark brown glass subway tiles, with an accent band of onyx mosaic, bridges the tones of wood and stone. And we have used every available inch for storage!
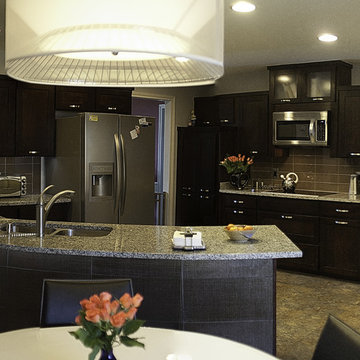
Transformation of 1986 'Goodman' traditional kitchen to modern day Contemporary kitchen. Revamped electrical, plumbing, countertops, refinished cabinets with new doors, new vinyl floor, new finish on walls and ceiling, new ceiling treatment, new appliances, new built-ins for spices and oils, and trash.
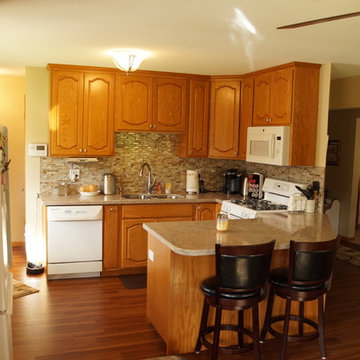
Here's the after photo of the Zimdars kitchen in Minneapolis. They chose Silestone countertops, custom oak flat panel cabinets, Kohler fixtures, a glass tile backsplash and laminate vinyl plank flooring.
Photo Courtesy of Eric Kube
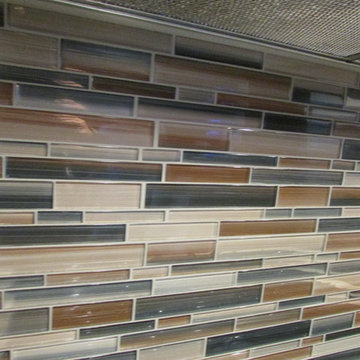
Theresa LaCour
ニューオリンズにある中くらいなコンテンポラリースタイルのおしゃれなキッチン (エプロンフロントシンク、白いキャビネット、茶色いキッチンパネル、ガラスタイルのキッチンパネル、黒い調理設備、クッションフロア) の写真
ニューオリンズにある中くらいなコンテンポラリースタイルのおしゃれなキッチン (エプロンフロントシンク、白いキャビネット、茶色いキッチンパネル、ガラスタイルのキッチンパネル、黒い調理設備、クッションフロア) の写真
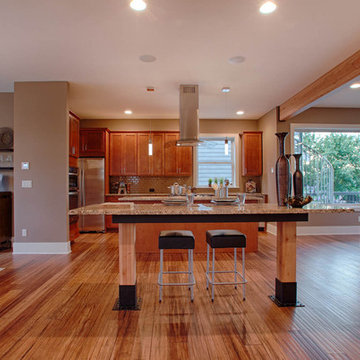
This unique contemporary home was designed with a focus around entertaining and flexible space. The open concept with an industrial eclecticness creates intrigue on multiple levels. The interior has many elements and mixed materials likening it to the exterior. The master bedroom suite offers a large bathroom with a floating vanity. Our Signature Stair System is a focal point you won't want to miss.
Photo Credit: Layne Freedle
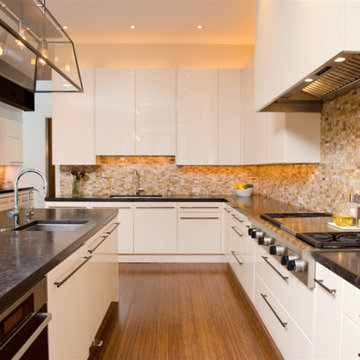
Michael Lipman
シカゴにある高級な広いコンテンポラリースタイルのおしゃれなキッチン (ドロップインシンク、フラットパネル扉のキャビネット、白いキャビネット、御影石カウンター、茶色いキッチンパネル、ガラスタイルのキッチンパネル、シルバーの調理設備、竹フローリング) の写真
シカゴにある高級な広いコンテンポラリースタイルのおしゃれなキッチン (ドロップインシンク、フラットパネル扉のキャビネット、白いキャビネット、御影石カウンター、茶色いキッチンパネル、ガラスタイルのキッチンパネル、シルバーの調理設備、竹フローリング) の写真
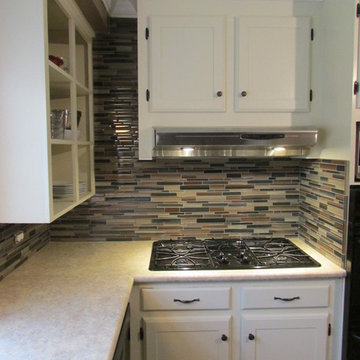
Theresa LaCour
ニューオリンズにある中くらいなコンテンポラリースタイルのおしゃれなキッチン (エプロンフロントシンク、白いキャビネット、茶色いキッチンパネル、ガラスタイルのキッチンパネル、黒い調理設備、クッションフロア) の写真
ニューオリンズにある中くらいなコンテンポラリースタイルのおしゃれなキッチン (エプロンフロントシンク、白いキャビネット、茶色いキッチンパネル、ガラスタイルのキッチンパネル、黒い調理設備、クッションフロア) の写真
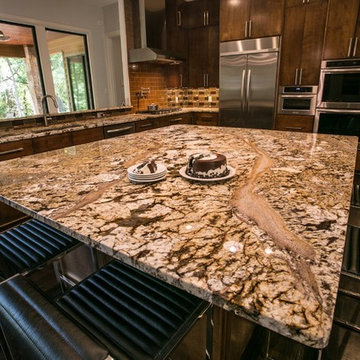
This rural contemporary home was designed for a couple with two grown children not living with them. The couple wanted a clean contemporary plan with attention to nice materials and practical for their relaxing lifestyle with them, their visiting children and large dog. The designer was involved in the process from the beginning by drawing the house plans. The couple had some requests to fit their lifestyle.
Central location for the former music teacher's grand piano
Tall windows to take advantage of the views
Bioethanol ventless fireplace feature instead of traditional fireplace
Casual kitchen island seating instead of dining table
Vinyl plank floors throughout add warmth and are pet friendly
Clay Bostian
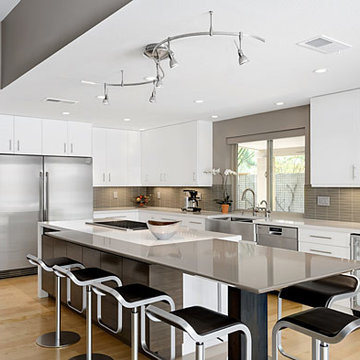
After photo
サンフランシスコにある高級な中くらいなコンテンポラリースタイルのおしゃれなキッチン (エプロンフロントシンク、フラットパネル扉のキャビネット、白いキャビネット、クオーツストーンカウンター、茶色いキッチンパネル、ガラスタイルのキッチンパネル、シルバーの調理設備、竹フローリング) の写真
サンフランシスコにある高級な中くらいなコンテンポラリースタイルのおしゃれなキッチン (エプロンフロントシンク、フラットパネル扉のキャビネット、白いキャビネット、クオーツストーンカウンター、茶色いキッチンパネル、ガラスタイルのキッチンパネル、シルバーの調理設備、竹フローリング) の写真
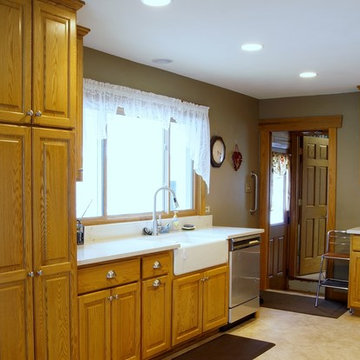
Light brown paint and a brown tile glass backsplash added a modern touch to this kitchen. The utilization of a Kohler undermount sink with coordinating faucet added a contemporary feel to the room. Cabinets are oak.
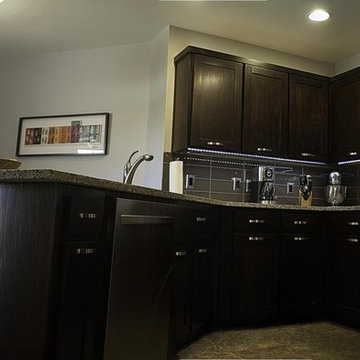
"Welcome to my Kitchen" part of a 11 part youtube series ( http://www.youtube.com/user/MrFixitFast) on the transformation of a 1986 traditional "Goodman" Kitchen into a Contemporary update.
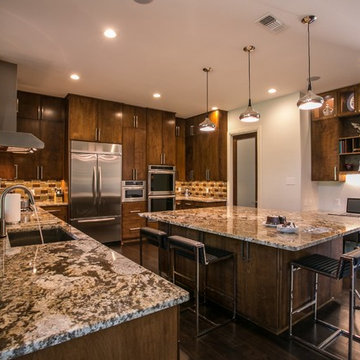
This rural contemporary home was designed for a couple with two grown children not living with them. The couple wanted a clean contemporary plan with attention to nice materials and practical for their relaxing lifestyle with them, their visiting children and large dog. The designer was involved in the process from the beginning by drawing the house plans. The couple had some requests to fit their lifestyle.
Central location for the former music teacher's grand piano
Tall windows to take advantage of the views
Bioethanol ventless fireplace feature instead of traditional fireplace
Casual kitchen island seating instead of dining table
Vinyl plank floors throughout add warmth and are pet friendly
Clay Bostian
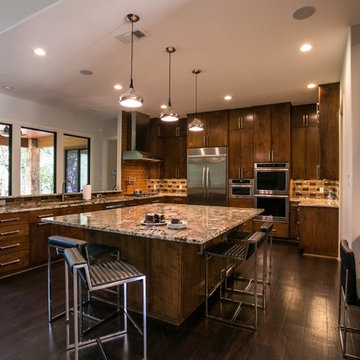
This rural contemporary home was designed for a couple with two grown children not living with them. The couple wanted a clean contemporary plan with attention to nice materials and practical for their relaxing lifestyle with them, their visiting children and large dog. The designer was involved in the process from the beginning by drawing the house plans. The couple had some requests to fit their lifestyle.
Central location for the former music teacher's grand piano
Tall windows to take advantage of the views
Bioethanol ventless fireplace feature instead of traditional fireplace
Casual kitchen island seating instead of dining table
Vinyl plank floors throughout add warmth and are pet friendly
Clay Bostian
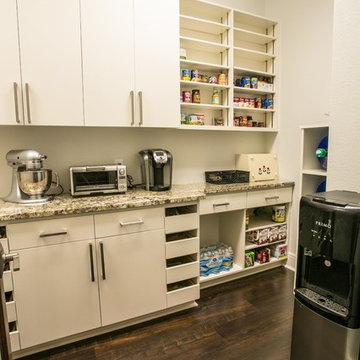
This rural contemporary home was designed for a couple with two grown children not living with them. The couple wanted a clean contemporary plan with attention to nice materials and practical for their relaxing lifestyle with them, their visiting children and large dog. The designer was involved in the process from the beginning by drawing the house plans. The couple had some requests to fit their lifestyle.
Central location for the former music teacher's grand piano
Tall windows to take advantage of the views
Bioethanol ventless fireplace feature instead of traditional fireplace
Casual kitchen island seating instead of dining table
Vinyl plank floors throughout add warmth and are pet friendly
Clay Bostian
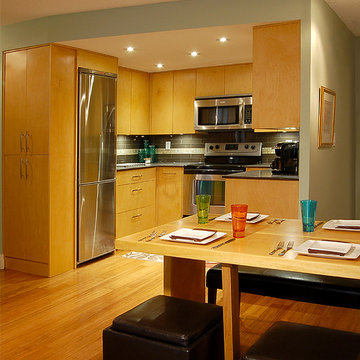
AFTER: We removed the half wall, extended the right-hand wall, and dropped the ceiling for LED recessed lighting, creating an alcove that allows for a new U-shaped configuration.
Appliances are well-spaced, with good work surfaces between them. A shallow full-height pantry is convenient both to the kitchen and the bathroom immediately to its left (not shown). In the foreground is a dining table that folds down into a console: it can be pushed against a side wall when not in use.
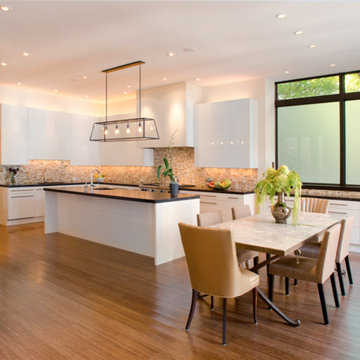
Michael Lipman
シカゴにある高級な広いコンテンポラリースタイルのおしゃれなキッチン (ドロップインシンク、フラットパネル扉のキャビネット、白いキャビネット、茶色いキッチンパネル、竹フローリング、ガラスタイルのキッチンパネル、御影石カウンター) の写真
シカゴにある高級な広いコンテンポラリースタイルのおしゃれなキッチン (ドロップインシンク、フラットパネル扉のキャビネット、白いキャビネット、茶色いキッチンパネル、竹フローリング、ガラスタイルのキッチンパネル、御影石カウンター) の写真
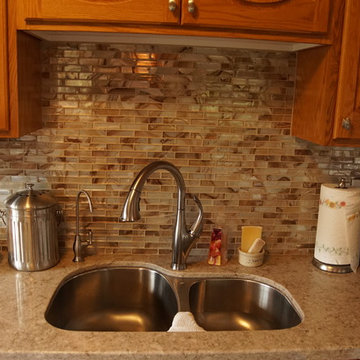
Improvements to the Zimdars family kitchen included a Kohler faucet, Silestone countertops, a stainless steel undermount sink and a glass tile backsplash.
Photo Courtesy of Eric Kube
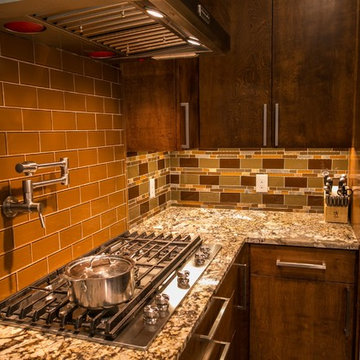
This rural contemporary home was designed for a couple with two grown children not living with them. The couple wanted a clean contemporary plan with attention to nice materials and practical for their relaxing lifestyle with them, their visiting children and large dog. The designer was involved in the process from the beginning by drawing the house plans. The couple had some requests to fit their lifestyle.
Central location for the former music teacher's grand piano
Tall windows to take advantage of the views
Bioethanol ventless fireplace feature instead of traditional fireplace
Casual kitchen island seating instead of dining table
Vinyl plank floors throughout add warmth and are pet friendly
Clay Bostian
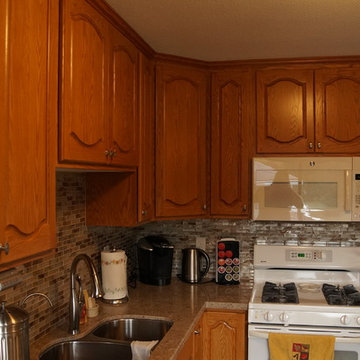
Removing the wallpaper and opening up the room allowed the Zimdars kitchen take on a new contemporary look.
Photo Courtesy of Eric Kube
ミネアポリスにある広いコンテンポラリースタイルのおしゃれなキッチン (アンダーカウンターシンク、フラットパネル扉のキャビネット、クオーツストーンカウンター、茶色いキッチンパネル、ガラスタイルのキッチンパネル、白い調理設備、クッションフロア、中間色木目調キャビネット) の写真
ミネアポリスにある広いコンテンポラリースタイルのおしゃれなキッチン (アンダーカウンターシンク、フラットパネル扉のキャビネット、クオーツストーンカウンター、茶色いキッチンパネル、ガラスタイルのキッチンパネル、白い調理設備、クッションフロア、中間色木目調キャビネット) の写真
コンテンポラリースタイルのキッチン (茶色いキッチンパネル、ガラスタイルのキッチンパネル、竹フローリング、クッションフロア) の写真
1