コンテンポラリースタイルのII型キッチン (黒いキッチンパネル、黄色いキッチンパネル、ベージュのキッチンカウンター) の写真
絞り込み:
資材コスト
並び替え:今日の人気順
写真 1〜20 枚目(全 31 枚)

ブリスベンにある広いコンテンポラリースタイルのおしゃれなキッチン (ダブルシンク、フラットパネル扉のキャビネット、セメントタイルの床、ベージュの床、ベージュのキッチンカウンター、中間色木目調キャビネット、黒いキッチンパネル、シルバーの調理設備) の写真

Rooted in a blend of tradition and modernity, this family home harmonizes rich design with personal narrative, offering solace and gathering for family and friends alike.
The expansive kitchen features a spacious island with elegant seating, perfect for gatherings. Statement lighting and a picturesque outdoor view elevate culinary experiences here to new heights.
Project by Texas' Urbanology Designs. Their North Richland Hills-based interior design studio serves Dallas, Highland Park, University Park, Fort Worth, and upscale clients nationwide.
For more about Urbanology Designs see here:
https://www.urbanologydesigns.com/
To learn more about this project, see here: https://www.urbanologydesigns.com/luxury-earthen-inspired-home-dallas
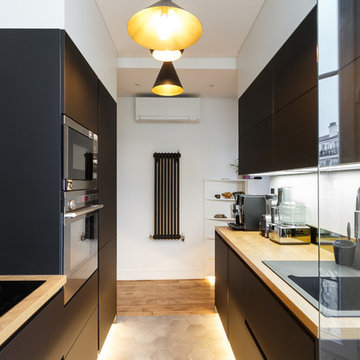
Pour bénéficier d'un maximum de rangements dans cet espace, Qualirénovation a ajouté une série de caissons en hauteur agrémentés de portes relevables.
Au fond, on aperçoit le radiateur mural provenant de chez Leroy Merlin. Celui-ci est entièrement personnalisable. Il est possible de choisir la hauteur, la largeur ainsi que le coloris. Thibaut a opté pour un coloris noir faissant écho au mobilier de cuisine.
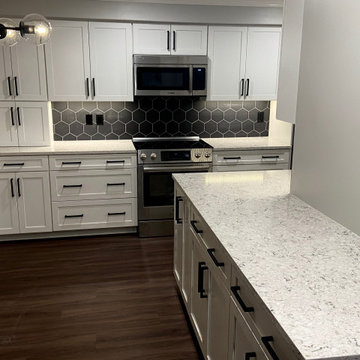
This luxury town house was completely renovated from what once was an outdated home to a sophisticated living space! We replaced all kitchen cabinets, counters, appliances, and hardware. Flooring, lightning fixtures (including adding more recessed lights), and paint were done though out the space. Our inspiration came from the hexagon backsplash tile. We carried the hexagon shape throughout the first floor in the half bath mirror, the dining chandelier and even replacing old closet door pulls with matte black hexagons!
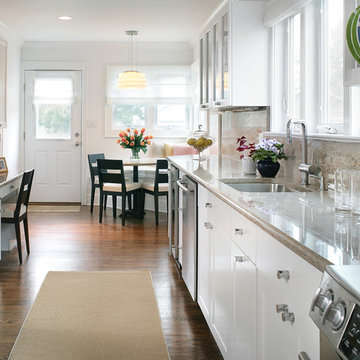
We expanded a formerly dark, small, outdated kitchen and made it open, bright and airy. The glass doors and open plate rack of the kitchen cabinets add depth, color and geometry to the room. The door knobs and cabinet hardware are round simple forms, a detail that echoes the round table and art form shapes on the walls.
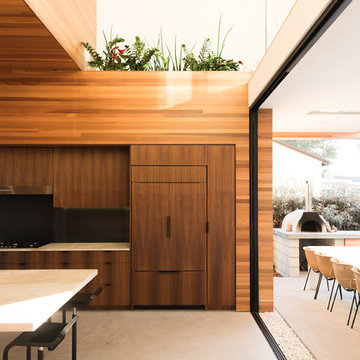
Noah Walker
ロサンゼルスにあるコンテンポラリースタイルのおしゃれなキッチン (フラットパネル扉のキャビネット、中間色木目調キャビネット、黒いキッチンパネル、パネルと同色の調理設備、コンクリートの床、ベージュの床、ベージュのキッチンカウンター) の写真
ロサンゼルスにあるコンテンポラリースタイルのおしゃれなキッチン (フラットパネル扉のキャビネット、中間色木目調キャビネット、黒いキッチンパネル、パネルと同色の調理設備、コンクリートの床、ベージュの床、ベージュのキッチンカウンター) の写真
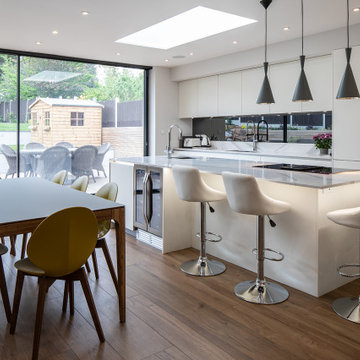
エセックスにある広いコンテンポラリースタイルのおしゃれなキッチン (アンダーカウンターシンク、フラットパネル扉のキャビネット、ベージュのキャビネット、黒いキッチンパネル、ガラス板のキッチンパネル、パネルと同色の調理設備、無垢フローリング、茶色い床、ベージュのキッチンカウンター) の写真
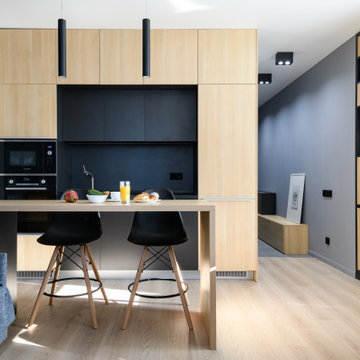
ノボシビルスクにある中くらいなコンテンポラリースタイルのおしゃれなキッチン (フラットパネル扉のキャビネット、ベージュのキャビネット、木材カウンター、黒いキッチンパネル、パネルと同色の調理設備、ベージュの床、ベージュのキッチンカウンター) の写真
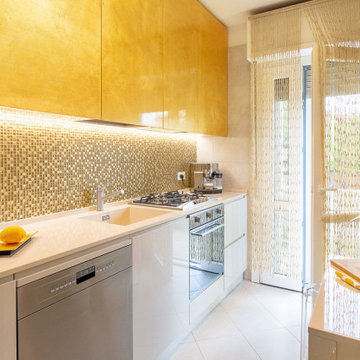
ローマにある中くらいなコンテンポラリースタイルのおしゃれなキッチン (一体型シンク、フラットパネル扉のキャビネット、白いキャビネット、黄色いキッチンパネル、シルバーの調理設備、アイランドなし、白い床、ベージュのキッチンカウンター) の写真
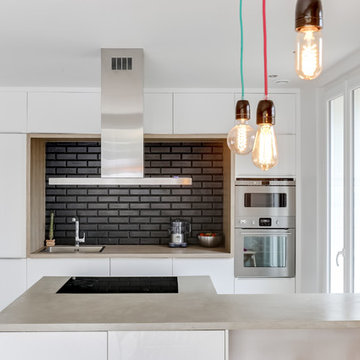
meero
マルセイユにある中くらいなコンテンポラリースタイルのおしゃれなキッチン (コンクリートカウンター、黒いキッチンパネル、サブウェイタイルのキッチンパネル、シルバーの調理設備、セラミックタイルの床、アンダーカウンターシンク、白いキャビネット、ベージュのキッチンカウンター) の写真
マルセイユにある中くらいなコンテンポラリースタイルのおしゃれなキッチン (コンクリートカウンター、黒いキッチンパネル、サブウェイタイルのキッチンパネル、シルバーの調理設備、セラミックタイルの床、アンダーカウンターシンク、白いキャビネット、ベージュのキッチンカウンター) の写真

La niche éclairée, en finition Rovere Biondo, rappelle le plan de travail et donne du style mais également du rangement à cette cuisine.
広いコンテンポラリースタイルのおしゃれなキッチン (シングルシンク、インセット扉のキャビネット、白いキャビネット、ラミネートカウンター、黒いキッチンパネル、パネルと同色の調理設備、セラミックタイルの床、グレーの床、ベージュのキッチンカウンター) の写真
広いコンテンポラリースタイルのおしゃれなキッチン (シングルシンク、インセット扉のキャビネット、白いキャビネット、ラミネートカウンター、黒いキッチンパネル、パネルと同色の調理設備、セラミックタイルの床、グレーの床、ベージュのキッチンカウンター) の写真
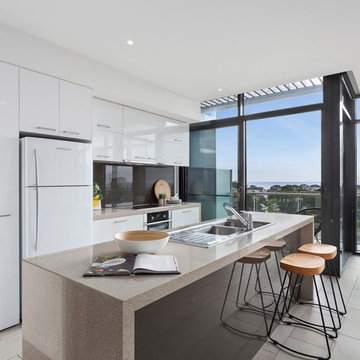
ジーロングにあるコンテンポラリースタイルのおしゃれなキッチン (ダブルシンク、フラットパネル扉のキャビネット、白いキャビネット、黒いキッチンパネル、ガラス板のキッチンパネル、シルバーの調理設備、ベージュの床、ベージュのキッチンカウンター) の写真
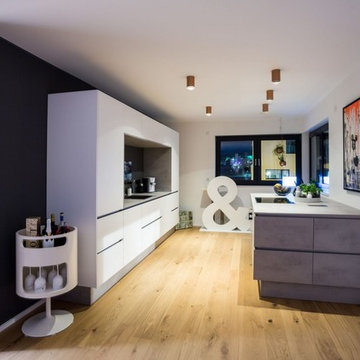
© Oliver Nauditt | Lichtplanung: Holger Hüpen – Planergruppe Licht GmbH
ドルトムントにある高級な広いコンテンポラリースタイルのおしゃれなキッチン (フラットパネル扉のキャビネット、白いキャビネット、コンクリートカウンター、黒いキッチンパネル、白い調理設備、淡色無垢フローリング、茶色い床、ベージュのキッチンカウンター) の写真
ドルトムントにある高級な広いコンテンポラリースタイルのおしゃれなキッチン (フラットパネル扉のキャビネット、白いキャビネット、コンクリートカウンター、黒いキッチンパネル、白い調理設備、淡色無垢フローリング、茶色い床、ベージュのキッチンカウンター) の写真
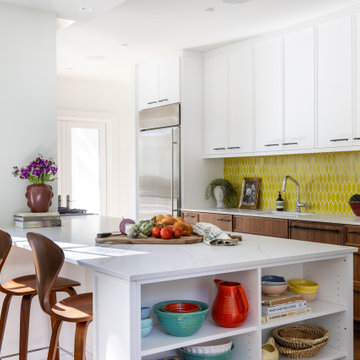
ワシントンD.C.にあるコンテンポラリースタイルのおしゃれなキッチン (アンダーカウンターシンク、シェーカースタイル扉のキャビネット、白いキャビネット、黄色いキッチンパネル、シルバーの調理設備、濃色無垢フローリング、茶色い床、ベージュのキッチンカウンター) の写真
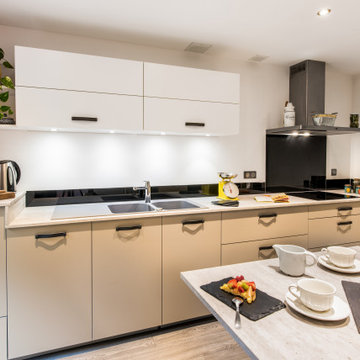
他の地域にあるお手頃価格の中くらいなコンテンポラリースタイルのおしゃれなキッチン (ダブルシンク、インセット扉のキャビネット、白いキャビネット、ラミネートカウンター、黒いキッチンパネル、ガラス板のキッチンパネル、シルバーの調理設備、淡色無垢フローリング、ベージュのキッチンカウンター) の写真
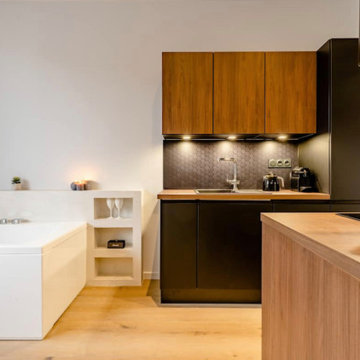
Studio de location touristique à Annecy. La cuisine accueil un ilot central avec espace repas.
Le lit est encastré dans un meuble dessiné sur mesure qui sert de rangement vêtements, de table de nuit ainsi que pour cacher les appareils techniques.
Face au lit, une baignoire balnéo a été installé pour que les visiteurs puissent se détendre après leur journée.
Un vidéo projecteur au dessus du lit à été installé pour diffuser des films sur le grand mur blanc.
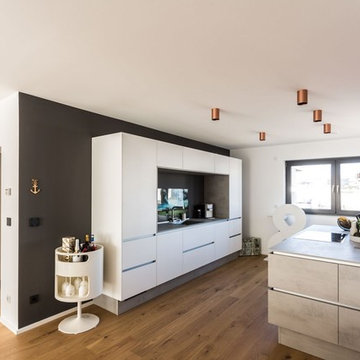
© Oliver Nauditt | Lichtplanung: Holger Hüpen – Planergruppe Licht GmbH
ドルトムントにある高級な広いコンテンポラリースタイルのおしゃれなキッチン (フラットパネル扉のキャビネット、白いキャビネット、コンクリートカウンター、黒いキッチンパネル、白い調理設備、淡色無垢フローリング、茶色い床、ベージュのキッチンカウンター) の写真
ドルトムントにある高級な広いコンテンポラリースタイルのおしゃれなキッチン (フラットパネル扉のキャビネット、白いキャビネット、コンクリートカウンター、黒いキッチンパネル、白い調理設備、淡色無垢フローリング、茶色い床、ベージュのキッチンカウンター) の写真
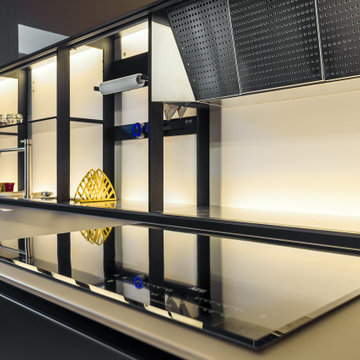
ボローニャにある高級な広いコンテンポラリースタイルのおしゃれなキッチン (一体型シンク、フラットパネル扉のキャビネット、ガラスカウンター、黒いキッチンパネル、ベージュのキッチンカウンター) の写真
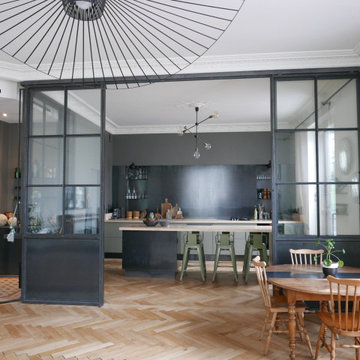
Rénovation complète d'un ancien cabinet médical de 125 m² en appartement à vivre à Grenoble.
Création de la cuisine et de la verrière sur-mesure.
グルノーブルにある高級な広いコンテンポラリースタイルのおしゃれなキッチン (シングルシンク、フラットパネル扉のキャビネット、緑のキャビネット、木材カウンター、黒いキッチンパネル、メタルタイルのキッチンパネル、パネルと同色の調理設備、淡色無垢フローリング、ベージュの床、ベージュのキッチンカウンター) の写真
グルノーブルにある高級な広いコンテンポラリースタイルのおしゃれなキッチン (シングルシンク、フラットパネル扉のキャビネット、緑のキャビネット、木材カウンター、黒いキッチンパネル、メタルタイルのキッチンパネル、パネルと同色の調理設備、淡色無垢フローリング、ベージュの床、ベージュのキッチンカウンター) の写真
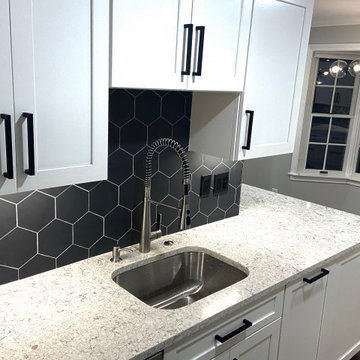
This luxury town house was completely renovated from what once was an outdated home to a sophisticated living space! We replaced all kitchen cabinets, counters, appliances, and hardware. Flooring, lightning fixtures (including adding more recessed lights), and paint were done though out the space. Our inspiration came from the hexagon backsplash tile. We carried the hexagon shape throughout the first floor in the half bath mirror, the dining chandelier and even replacing old closet door pulls with matte black hexagons!
コンテンポラリースタイルのII型キッチン (黒いキッチンパネル、黄色いキッチンパネル、ベージュのキッチンカウンター) の写真
1