コンテンポラリースタイルのキッチン (ベージュキッチンパネル、シェーカースタイル扉のキャビネット、磁器タイルの床、アンダーカウンターシンク) の写真
絞り込み:
資材コスト
並び替え:今日の人気順
写真 1〜20 枚目(全 298 枚)

Fully custom built wood cabinets with waterfall kitchen countertop. Custom wood work coffered ceiling. Herringbone ceramic tile floor. Bi folding glass going outside to newly built garden in South Hampton New York
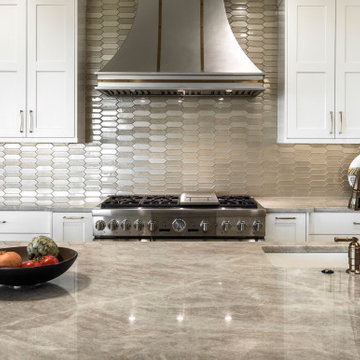
ボイシにある高級な巨大なコンテンポラリースタイルのおしゃれなキッチン (アンダーカウンターシンク、シェーカースタイル扉のキャビネット、白いキャビネット、珪岩カウンター、ベージュキッチンパネル、ガラスタイルのキッチンパネル、シルバーの調理設備、磁器タイルの床、ベージュの床、ベージュのキッチンカウンター) の写真
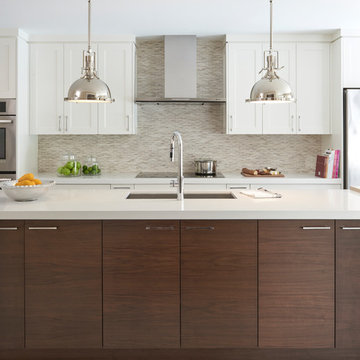
Photography by Stephani Buchman
トロントにあるコンテンポラリースタイルのおしゃれなキッチン (シェーカースタイル扉のキャビネット、白いキャビネット、ベージュキッチンパネル、ボーダータイルのキッチンパネル、ベージュの床、アンダーカウンターシンク、シルバーの調理設備、磁器タイルの床、クオーツストーンカウンター、白いキッチンカウンター) の写真
トロントにあるコンテンポラリースタイルのおしゃれなキッチン (シェーカースタイル扉のキャビネット、白いキャビネット、ベージュキッチンパネル、ボーダータイルのキッチンパネル、ベージュの床、アンダーカウンターシンク、シルバーの調理設備、磁器タイルの床、クオーツストーンカウンター、白いキッチンカウンター) の写真
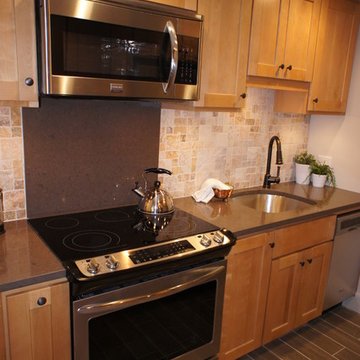
Chris Heller/Eric Chauvin
ボストンにあるお手頃価格の小さなコンテンポラリースタイルのおしゃれなキッチン (アンダーカウンターシンク、シェーカースタイル扉のキャビネット、淡色木目調キャビネット、クオーツストーンカウンター、ベージュキッチンパネル、モザイクタイルのキッチンパネル、シルバーの調理設備、磁器タイルの床、アイランドなし) の写真
ボストンにあるお手頃価格の小さなコンテンポラリースタイルのおしゃれなキッチン (アンダーカウンターシンク、シェーカースタイル扉のキャビネット、淡色木目調キャビネット、クオーツストーンカウンター、ベージュキッチンパネル、モザイクタイルのキッチンパネル、シルバーの調理設備、磁器タイルの床、アイランドなし) の写真
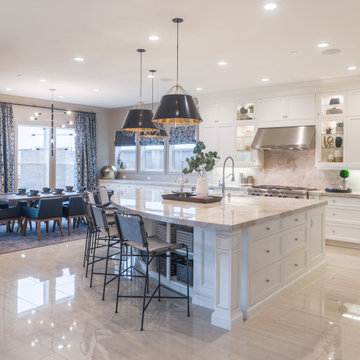
This chic/contemporary kitchen was designed for a working mom. After a long day of work she loves to have friends over & sip champagne and wine in this open concept space, while still being able to see her children. In this space, you will also see the formal family room, living room and the dining room. The Large island and open concept kitchen/dining room make it easy for the client to entertain throughout the whole space. The pendants & chandelier give the space character & plenty of functional light.
JL Interiors is a LA-based creative/diverse firm that specializes in residential interiors. JL Interiors empowers homeowners to design their dream home that they can be proud of! The design isn’t just about making things beautiful; it’s also about making things work beautifully. Contact us for a free consultation Hello@JLinteriors.design _ 310.390.6849_ www.JLinteriors.design
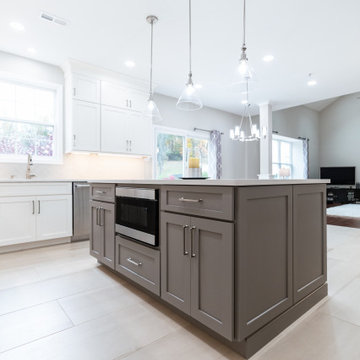
This stunning kitchen in Chalfont, PA kept a very similar footprint to its original design, but with a complete aesthetic overall that better reflects the beauty throughout the rest of the home.
Wood tone cabinets were replace with ivory shaker cabinets and a laminate countertop was traded for engineered quartz, adding both a luxurious feel and durability for years to come. The backsplash area was previously did not have any tile but we added a lovely herringbone-patterned tile backsplash that shines bright with the help of under-cabinet lighting. Linoleum flooring was replaced with chic porcelain tile as well.
Half-walls on either side of the sliding glass door were removed, as were some unnecessary columns. The remaining columns were upgraded with custom woodworking to tie them into the rest of the design.
An additional accent/display area was added, with glass front cabinetry between the kitchen/dining and living room areas so the new kitchen flows seamlessly into the rest of the living area.
This kitchen is truly a masterpiece, with great attention given to every level of design and installation.
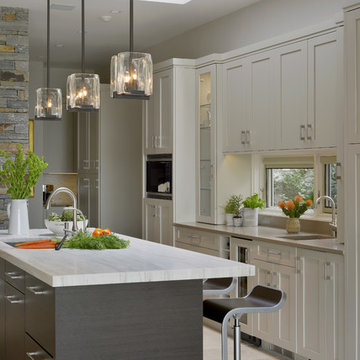
This kitchen was designed by senior designer, Jeff Eakley, for a beautiful waterfront home in Rye, NY. The builder was long-time Bilotta partner, Murphy Brothers and architect, Keller/Eaton Architects, P.C. The kitchen features a mix of cabinetry lines: the perimeter is Rutt HandCrafted Cabinetry in a custom “Stone” paint on a stepped door; the island, by Artcraft, is a flat panel Molveno horizontal grain laminate. The backsplash is a stone mosaic which beautifully complements the color of the perimeter cabinets and the stone wall gives the room an overall rustic feel. Designer: Jeff Eakley, Bilotta Kitchens. Photo Credit: Peter Krupenye.
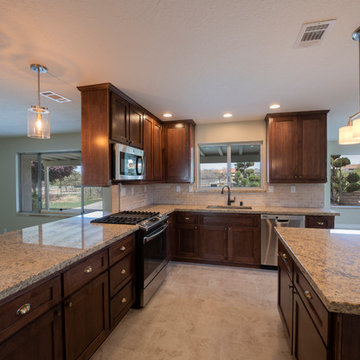
ロサンゼルスにある高級な広いコンテンポラリースタイルのおしゃれなキッチン (アンダーカウンターシンク、シェーカースタイル扉のキャビネット、中間色木目調キャビネット、御影石カウンター、ベージュキッチンパネル、石タイルのキッチンパネル、シルバーの調理設備、磁器タイルの床、ベージュの床、マルチカラーのキッチンカウンター) の写真
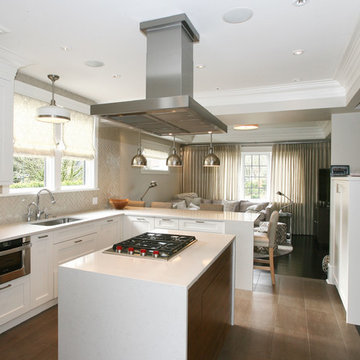
オレンジカウンティにある高級な広いコンテンポラリースタイルのおしゃれなキッチン (アンダーカウンターシンク、シェーカースタイル扉のキャビネット、白いキャビネット、クオーツストーンカウンター、ベージュキッチンパネル、磁器タイルのキッチンパネル、シルバーの調理設備、磁器タイルの床) の写真
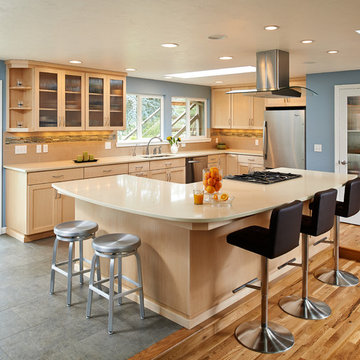
This kitchen was reconfigured and a wall removed to make room for a generous island. The cabinets go to the ceiling for a classic look. Jenerik Images Photography
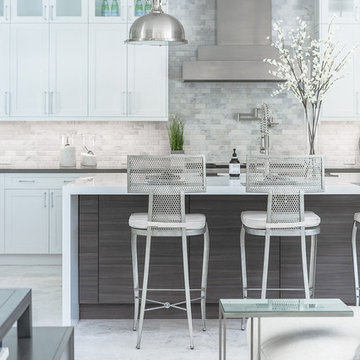
マイアミにあるラグジュアリーな巨大なコンテンポラリースタイルのおしゃれなキッチン (アンダーカウンターシンク、シェーカースタイル扉のキャビネット、白いキャビネット、珪岩カウンター、ベージュキッチンパネル、石タイルのキッチンパネル、シルバーの調理設備、磁器タイルの床、白い床、黒いキッチンカウンター) の写真
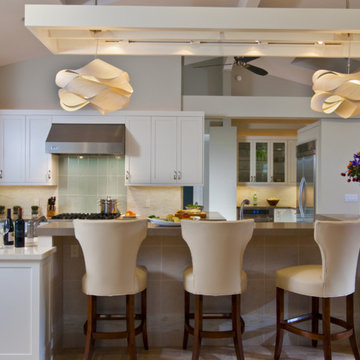
Photo by Bernardo Grijalva
サンフランシスコにある巨大なコンテンポラリースタイルのおしゃれなキッチン (アンダーカウンターシンク、シェーカースタイル扉のキャビネット、白いキャビネット、クオーツストーンカウンター、ベージュキッチンパネル、ガラスタイルのキッチンパネル、シルバーの調理設備、磁器タイルの床) の写真
サンフランシスコにある巨大なコンテンポラリースタイルのおしゃれなキッチン (アンダーカウンターシンク、シェーカースタイル扉のキャビネット、白いキャビネット、クオーツストーンカウンター、ベージュキッチンパネル、ガラスタイルのキッチンパネル、シルバーの調理設備、磁器タイルの床) の写真
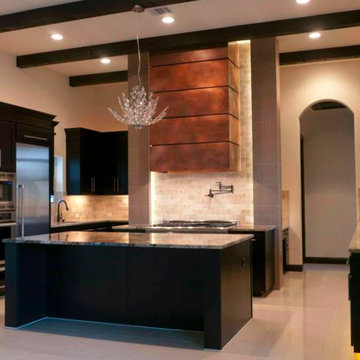
This hood features a repeating pattern of recessed horizontal features to make a mundane shape much more interesting. Custom range hood Design made for Dillon custom homes
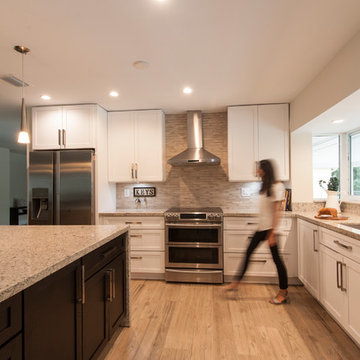
Mario Oria
マイアミにある低価格の小さなコンテンポラリースタイルのおしゃれなキッチン (アンダーカウンターシンク、シェーカースタイル扉のキャビネット、白いキャビネット、御影石カウンター、ベージュキッチンパネル、石タイルのキッチンパネル、シルバーの調理設備、磁器タイルの床、ベージュの床、マルチカラーのキッチンカウンター) の写真
マイアミにある低価格の小さなコンテンポラリースタイルのおしゃれなキッチン (アンダーカウンターシンク、シェーカースタイル扉のキャビネット、白いキャビネット、御影石カウンター、ベージュキッチンパネル、石タイルのキッチンパネル、シルバーの調理設備、磁器タイルの床、ベージュの床、マルチカラーのキッチンカウンター) の写真
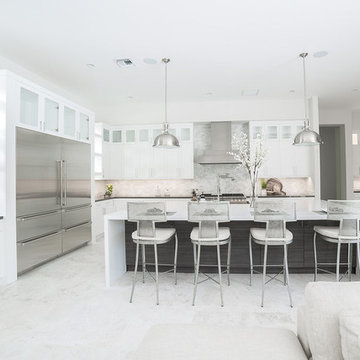
マイアミにあるラグジュアリーな巨大なコンテンポラリースタイルのおしゃれなキッチン (アンダーカウンターシンク、シェーカースタイル扉のキャビネット、白いキャビネット、珪岩カウンター、ベージュキッチンパネル、石タイルのキッチンパネル、シルバーの調理設備、磁器タイルの床、白い床、黒いキッチンカウンター) の写真
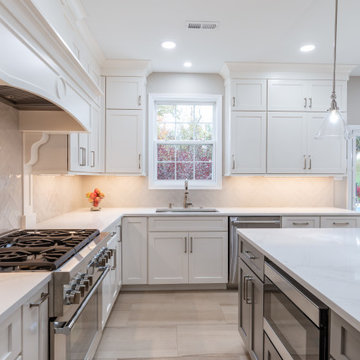
This stunning kitchen in Chalfont, PA kept a very similar footprint to its original design, but with a complete aesthetic overall that better reflects the beauty throughout the rest of the home.
Wood tone cabinets were replace with ivory shaker cabinets and a laminate countertop was traded for engineered quartz, adding both a luxurious feel and durability for years to come. The backsplash area was previously did not have any tile but we added a lovely herringbone-patterned tile backsplash that shines bright with the help of under-cabinet lighting. Linoleum flooring was replaced with chic porcelain tile as well.
Half-walls on either side of the sliding glass door were removed, as were some unnecessary columns. The remaining columns were upgraded with custom woodworking to tie them into the rest of the design.
An additional accent/display area was added, with glass front cabinetry between the kitchen/dining and living room areas so the new kitchen flows seamlessly into the rest of the living area.
This kitchen is truly a masterpiece, with great attention given to every level of design and installation.
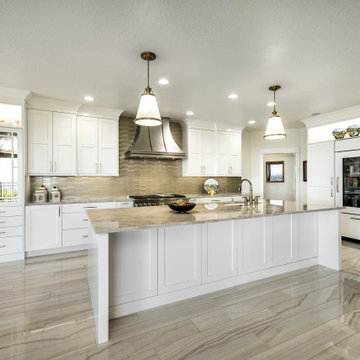
ボイシにある高級な巨大なコンテンポラリースタイルのおしゃれなキッチン (アンダーカウンターシンク、シェーカースタイル扉のキャビネット、白いキャビネット、珪岩カウンター、ベージュキッチンパネル、ガラスタイルのキッチンパネル、シルバーの調理設備、磁器タイルの床、ベージュの床、ベージュのキッチンカウンター) の写真
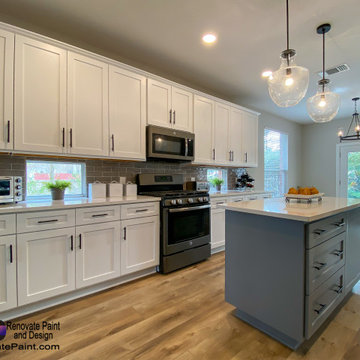
The kitchen remodel was a complete renovation project which included:
> Removed and Replaced the sink hardware, tile backsplash, and countertops.
> Removed old pantry door and installed 2X4s to wall off door area. Removed interior shelving. Constructed door on right side door. Installed new door unit and new shelving inside Pantry. Installed studs to wall off opening from entry hall. Installed drywall, tape, floated, and textured. Installed base boards.
> Removed and replaced the second level of countertop.
> Moved dishwasher over towards right side of sink area. Ran new hot/cold lines and drain line.
> Custom built center island shaker-style cabinets. Added pendant lights over island with new switch. Trenched the concrete to run electrical line to island cabinets.
> Constructed custom shaker-style cabinet walls and cabinet box over refrigeration.
> Reconfigured sink area and cabinets. Custom built new shaker-style lower cabinets at location.
> Installed level four Valley White VicoStone quartz countertops in kitchen. Countertops have a standard edge profile, double deep basin stainless steel sink. Installed a new garbage disposal unit. Installed faucet. and connect up plumbing.
> Installed ceramic Boutique Dark Grey Subway Tile backsplash with grout.
> Removed 22 cabinet doors and 11 drawer fronts. Constructed new cabinet doors and drawer fronts. Doors and drawers are a shaker design.
> Sanded the and painted the exterior of cabinets, both sides of doors, and drawer front, with Emerald Polyurethane paint to primed surfaces.
> Moved refrigerator with new electrical outlets
> Enlarged the opening between kitchen and dining room; installed drywall, taped, floated, and textured area.
> Constructed new kitchen island boxes and shaker fronts. This required channeling through foundation to install the electrical for island. Installed a level four countertop with standard edge profile.
> Install six recessed LED can lights on kitchen ceiling.
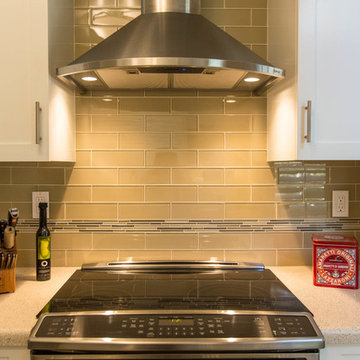
Stainless steel hood and glass stove top pair elegantly with a gorgeous glass tile backsplash.
サンフランシスコにある高級な小さなコンテンポラリースタイルのおしゃれなキッチン (アンダーカウンターシンク、シェーカースタイル扉のキャビネット、白いキャビネット、ベージュキッチンパネル、シルバーの調理設備、アイランドなし、クオーツストーンカウンター、ガラスタイルのキッチンパネル、磁器タイルの床) の写真
サンフランシスコにある高級な小さなコンテンポラリースタイルのおしゃれなキッチン (アンダーカウンターシンク、シェーカースタイル扉のキャビネット、白いキャビネット、ベージュキッチンパネル、シルバーの調理設備、アイランドなし、クオーツストーンカウンター、ガラスタイルのキッチンパネル、磁器タイルの床) の写真
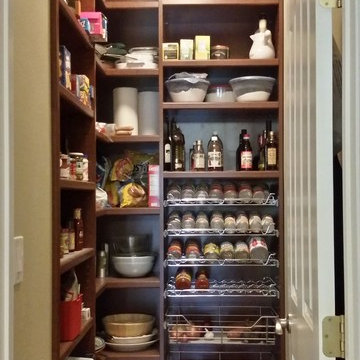
Aaron Vry
ラスベガスにある高級な広いコンテンポラリースタイルのおしゃれなキッチン (アンダーカウンターシンク、シェーカースタイル扉のキャビネット、濃色木目調キャビネット、クオーツストーンカウンター、ベージュキッチンパネル、石タイルのキッチンパネル、シルバーの調理設備、磁器タイルの床) の写真
ラスベガスにある高級な広いコンテンポラリースタイルのおしゃれなキッチン (アンダーカウンターシンク、シェーカースタイル扉のキャビネット、濃色木目調キャビネット、クオーツストーンカウンター、ベージュキッチンパネル、石タイルのキッチンパネル、シルバーの調理設備、磁器タイルの床) の写真
コンテンポラリースタイルのキッチン (ベージュキッチンパネル、シェーカースタイル扉のキャビネット、磁器タイルの床、アンダーカウンターシンク) の写真
1