コンテンポラリースタイルのキッチン (ベージュキッチンパネル、フラットパネル扉のキャビネット、大理石カウンター、珪岩カウンター) の写真
絞り込み:
資材コスト
並び替え:今日の人気順
写真 1〜20 枚目(全 1,657 枚)

Modern kitchen with rift-cut white oak cabinetry and a natural stone island.
ミネアポリスにある高級な中くらいなコンテンポラリースタイルのおしゃれなアイランドキッチン (ダブルシンク、フラットパネル扉のキャビネット、淡色木目調キャビネット、珪岩カウンター、ベージュキッチンパネル、クオーツストーンのキッチンパネル、シルバーの調理設備、淡色無垢フローリング、ベージュの床、ベージュのキッチンカウンター) の写真
ミネアポリスにある高級な中くらいなコンテンポラリースタイルのおしゃれなアイランドキッチン (ダブルシンク、フラットパネル扉のキャビネット、淡色木目調キャビネット、珪岩カウンター、ベージュキッチンパネル、クオーツストーンのキッチンパネル、シルバーの調理設備、淡色無垢フローリング、ベージュの床、ベージュのキッチンカウンター) の写真

Un appartement familial haussmannien rénové, aménagé et agrandi avec la création d'un espace parental suite à la réunion de deux lots. Les fondamentaux classiques des pièces sont conservés et revisités tout en douceur avec des matériaux naturels et des couleurs apaisantes.

The natural walnut wood creates a gorgeous focal wall, while the high gloss acrylic finish on the island complements the veining in the thick natural stone countertops.
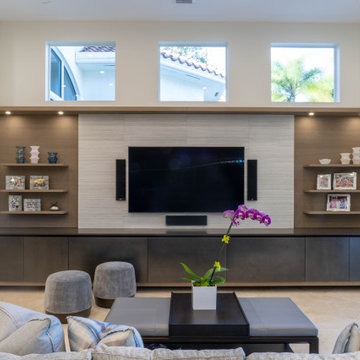
WARM PLATINUM OAK VENEER PAIRED WITH MANDORLA MATTE LACQUER DOORS IN MODERN SHAKER STYLE. COUNTER IN CRISTALLO QUARTZITE. MIELE APPLIANCES
マイアミにあるラグジュアリーな巨大なコンテンポラリースタイルのおしゃれなキッチン (アンダーカウンターシンク、フラットパネル扉のキャビネット、淡色木目調キャビネット、珪岩カウンター、ベージュキッチンパネル、パネルと同色の調理設備、トラバーチンの床、ベージュの床、ベージュのキッチンカウンター) の写真
マイアミにあるラグジュアリーな巨大なコンテンポラリースタイルのおしゃれなキッチン (アンダーカウンターシンク、フラットパネル扉のキャビネット、淡色木目調キャビネット、珪岩カウンター、ベージュキッチンパネル、パネルと同色の調理設備、トラバーチンの床、ベージュの床、ベージュのキッチンカウンター) の写真
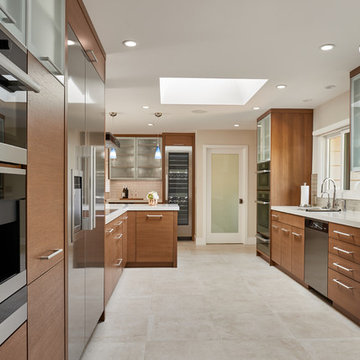
Photo taken by Dean Biryani
サンフランシスコにある高級な中くらいなコンテンポラリースタイルのおしゃれなキッチン (アンダーカウンターシンク、フラットパネル扉のキャビネット、中間色木目調キャビネット、珪岩カウンター、ベージュキッチンパネル、ガラスタイルのキッチンパネル、シルバーの調理設備、磁器タイルの床、ベージュの床) の写真
サンフランシスコにある高級な中くらいなコンテンポラリースタイルのおしゃれなキッチン (アンダーカウンターシンク、フラットパネル扉のキャビネット、中間色木目調キャビネット、珪岩カウンター、ベージュキッチンパネル、ガラスタイルのキッチンパネル、シルバーの調理設備、磁器タイルの床、ベージュの床) の写真
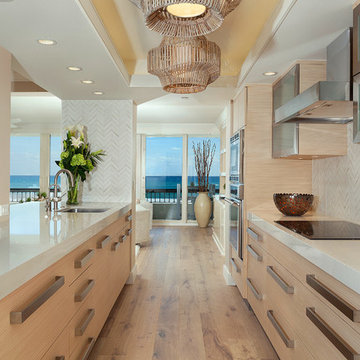
Ed Butera | ibi designs
マイアミにある高級な中くらいなコンテンポラリースタイルのおしゃれなキッチン (アンダーカウンターシンク、フラットパネル扉のキャビネット、淡色木目調キャビネット、大理石カウンター、ベージュキッチンパネル、トラバーチンのキッチンパネル、シルバーの調理設備、無垢フローリング、アイランドなし、茶色い床、ベージュのキッチンカウンター) の写真
マイアミにある高級な中くらいなコンテンポラリースタイルのおしゃれなキッチン (アンダーカウンターシンク、フラットパネル扉のキャビネット、淡色木目調キャビネット、大理石カウンター、ベージュキッチンパネル、トラバーチンのキッチンパネル、シルバーの調理設備、無垢フローリング、アイランドなし、茶色い床、ベージュのキッチンカウンター) の写真
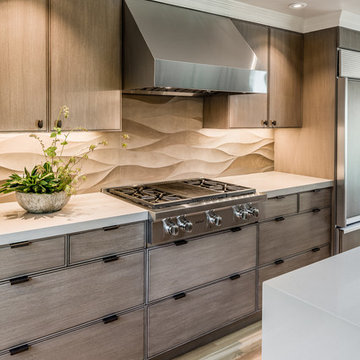
Christopher Stark
サンフランシスコにあるラグジュアリーな広いコンテンポラリースタイルのおしゃれなキッチン (アンダーカウンターシンク、フラットパネル扉のキャビネット、淡色木目調キャビネット、珪岩カウンター、ベージュキッチンパネル、磁器タイルのキッチンパネル、パネルと同色の調理設備、淡色無垢フローリング、ベージュの床) の写真
サンフランシスコにあるラグジュアリーな広いコンテンポラリースタイルのおしゃれなキッチン (アンダーカウンターシンク、フラットパネル扉のキャビネット、淡色木目調キャビネット、珪岩カウンター、ベージュキッチンパネル、磁器タイルのキッチンパネル、パネルと同色の調理設備、淡色無垢フローリング、ベージュの床) の写真
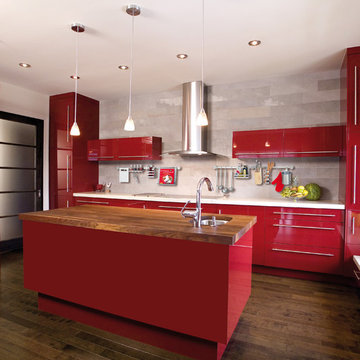
ローリーにある高級な広いコンテンポラリースタイルのおしゃれなキッチン (一体型シンク、フラットパネル扉のキャビネット、赤いキャビネット、珪岩カウンター、ベージュキッチンパネル、セラミックタイルのキッチンパネル、シルバーの調理設備、無垢フローリング) の写真
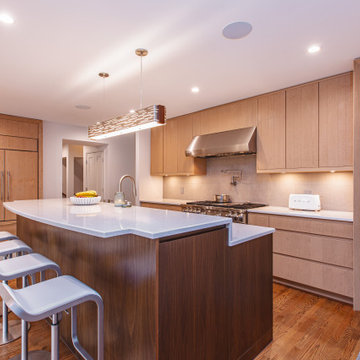
FineCraft Contractors, Inc.
ワシントンD.C.にあるお手頃価格の広いコンテンポラリースタイルのおしゃれなキッチン (アンダーカウンターシンク、フラットパネル扉のキャビネット、淡色木目調キャビネット、珪岩カウンター、ベージュキッチンパネル、磁器タイルのキッチンパネル、パネルと同色の調理設備、無垢フローリング、茶色い床、白いキッチンカウンター) の写真
ワシントンD.C.にあるお手頃価格の広いコンテンポラリースタイルのおしゃれなキッチン (アンダーカウンターシンク、フラットパネル扉のキャビネット、淡色木目調キャビネット、珪岩カウンター、ベージュキッチンパネル、磁器タイルのキッチンパネル、パネルと同色の調理設備、無垢フローリング、茶色い床、白いキッチンカウンター) の写真
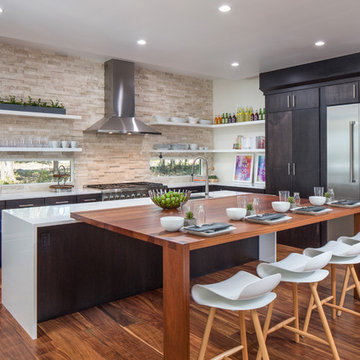
Uneek Photography
オーランドにある高級なコンテンポラリースタイルのおしゃれなキッチン (フラットパネル扉のキャビネット、濃色木目調キャビネット、珪岩カウンター、石タイルのキッチンパネル、シルバーの調理設備、無垢フローリング、ベージュキッチンパネル) の写真
オーランドにある高級なコンテンポラリースタイルのおしゃれなキッチン (フラットパネル扉のキャビネット、濃色木目調キャビネット、珪岩カウンター、石タイルのキッチンパネル、シルバーの調理設備、無垢フローリング、ベージュキッチンパネル) の写真
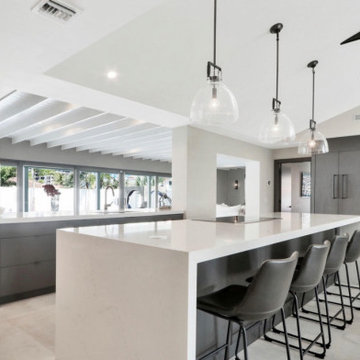
他の地域にあるラグジュアリーな広いコンテンポラリースタイルのおしゃれなキッチン (エプロンフロントシンク、フラットパネル扉のキャビネット、濃色木目調キャビネット、珪岩カウンター、ベージュキッチンパネル、磁器タイルのキッチンパネル、シルバーの調理設備、コンクリートの床、ベージュの床、白いキッチンカウンター、三角天井) の写真
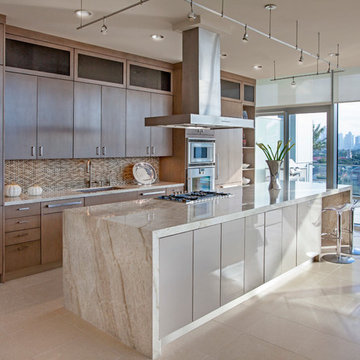
Absolutely stunning Taj Mahal natural quartz countertop fabricated with a waterfall end on both sides. Upper wall cabinets were prepped with amber colored glass inserts. All Gaggenau appliances; 36" refrigerator, 24" microwave and oven, 30" cooktop. Stainless steel toekick throughout to enhance the other chrome and stainless steel hardware and appliances used. Appliance panels were used on the dishwasher and refrigerator. Two finish options are featured; Harbor Mist with Pewter Glaze and a custom high gloss paint. All Wood-Mode cabinets.
Interior Design by: Slovack Bass.
Cabinet Design by: Nicole Bruno Marino
Cabinet Innovations Copyright 2013 Don A. Hoffman
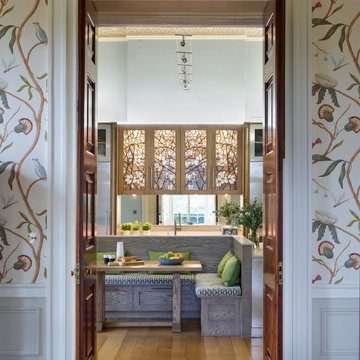
Simon Taylor Furniture was commissioned to design a contemporary kitchen and dining space in a Grade II listed Georgian property in Berkshire. Formerly a stately home dating back to 1800, the property had been previously converted into luxury apartments. The owners, a couple with three children, live in the ground floor flat, which has retained its original features throughout.
When the property was originally converted, the ground floor drawing room salon had been reconfigured to become the kitchen and the owners wanted to use the same enclosed space, but to bring the look of the room completely up to date as a new contemporary kitchen diner. In direct contrast to the ornate cornicing in the original ceiling, the owners also wanted the new space to have a state of the art industrial style, reminiscent of a professional restaurant kitchen.
The challenge for Simon Taylor Furniture was to create a truly sleek kitchen design whilst softening the look of the overall space to both complement the older aspects of the room and to be a comfortable family dining area. For this, they combined three essential materials: brushed stainless steel and glass with stained ask for the accents and also the main dining area.
Simon Taylor Furniture designed and manufactured all the tall kitchen cabinetry that houses dry goods and integrated cooling models including an wine climate cabinet, all with brushed stainless steel fronts and handles with either steel or glass-fronted top boxes. To keep the perfect perspective with the four metre high ceiling, these were designed as three metre structures and are all top lit with LED lighting. Overhead cabinets are also brushed steel with glass fronts and all feature LED strip lighting within the interiors. LED spotlighting is used at the base of the overhead cupboards above both the sink and cooking runs. Base units all feature steel fronted doors and drawers, and all have stainless steel handles as well.
Between two original floor to ceiling windows to the left of the room is a specially built tall steel double door dresser cabinet with pocket doors at the central section that fold back into recesses to reveal a fully stocked bar and a concealed flatscreen TV. At the centre of the room is a long steel island with a Topus Concrete worktop by Caesarstone; a work surface with a double pencil edge that is featured throughout the kitchen. The island is attached to L-shaped bench seating with pilasters in stained ash for the dining area to complement a bespoke freestanding stained ash dining table, also designed and made by Simon Taylor Furniture.
Along the industrial style cooking run, surrounded by stained ash undercounter base cabinets are a range of cooking appliances by Gaggenau. These include a 40cm domino gas hob and a further 40cm domino gas wok which surround a 60cm induction hob with a downdraft extractors. To the left of the surface cooking area is a tall bank of two 76cm Vario ovens in stainless steel and glass. An additional integrated microwave with matching glass-fronted warming drawer by Miele is installed under counter within the island run.
Facing the door from the hallway and positioned centrally between the tall steel cabinets is the sink run featuring a stainless steel undermount sink by 1810 Company and a tap by Grohe with an integrated dishwasher by Miele in the units beneath. Directly above is an antique mirror splashback beneath to reflect the natural light in the room, and above that is a stained ash overhead cupboard to accommodate all glasses and stemware. This features four stained glass panels designed by Simon Taylor Furniture, which are inspired by the works of Louis Comfort Tiffany from the Art Nouveau period. The owners wanted the stunning panels to be a feature of the room when they are backlit at night.

Интерьер проектировался для семейной пары. Квартира располагается на 24-м этаже с прекрасным видом на лесной массив. Одной из задач было подчеркнуть вид и сохранить связь с окружающей природой.
В интерьере не использовались шторы, чтобы получить хороший вид из окна, дополнительное место для хранения и еще больше естественного света. Для увеличения площади была присоединена лоджия, а для визуального расширения — преимущественно белый цвет.
Читайте полное описание у нас на сайте:
https://www.hills-design.com/portfolio/

Y- Line Pronorm kitchen, Matt Lacquer Stone Grey with Oak Sepia.
Worktop; Dekton Aura 15
Tap; Quooker Tap Flex - Filtered and hot water
Appliances; Siemens top of the range - Studio Line
1. Coffee Machine
2. Warming drawer
3. Single oven/ Microwave steam
4. Full steam cooking sous Vide oven
5. Vacuum drawer for Sous Vide cooking
6. Touch to open dishwasher
7. Venting Hob
8. Integrated Freezer
9. Integrated Fridge
10. Capel Wine Cooler
This kitchen is an L-Shaped Kitchen, 4.9m x 2.5m , with a central 2.25m x 1m island. Venting hob in the island allowed for some decorative lighting above the island. The warmth of the rich dark oak sepia tall units and shelving combined with light stone grey wall units and base units, finished off with Dekton White Aura 15 counter tops and waterfall island. Simply Stunning yet space saving, making the most efficient use of space.

Coburg Frieze is a purified design that questions what’s really needed.
The interwar property was transformed into a long-term family home that celebrates lifestyle and connection to the owners’ much-loved garden. Prioritising quality over quantity, the crafted extension adds just 25sqm of meticulously considered space to our clients’ home, honouring Dieter Rams’ enduring philosophy of “less, but better”.
We reprogrammed the original floorplan to marry each room with its best functional match – allowing an enhanced flow of the home, while liberating budget for the extension’s shared spaces. Though modestly proportioned, the new communal areas are smoothly functional, rich in materiality, and tailored to our clients’ passions. Shielding the house’s rear from harsh western sun, a covered deck creates a protected threshold space to encourage outdoor play and interaction with the garden.
This charming home is big on the little things; creating considered spaces that have a positive effect on daily life.

Roundhouse matt lacquer Urbo kitchen in Plummet by Farrow & Ball and Burnished Bronze Urbo island cabinets with Wholestave American Black Walnut breakfast bar. Worktop in Quartzstone Grey 03 and splashback in white colourblocked toughened glass. Photography by Darren Chung.
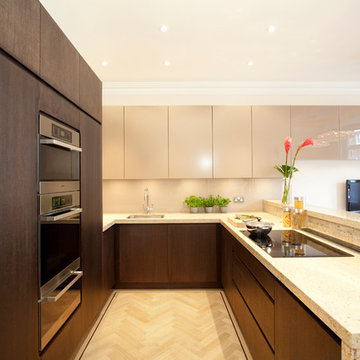
Increation
ロンドンにあるお手頃価格の中くらいなコンテンポラリースタイルのおしゃれなキッチン (アンダーカウンターシンク、フラットパネル扉のキャビネット、グレーのキャビネット、大理石カウンター、ベージュキッチンパネル、黒い調理設備) の写真
ロンドンにあるお手頃価格の中くらいなコンテンポラリースタイルのおしゃれなキッチン (アンダーカウンターシンク、フラットパネル扉のキャビネット、グレーのキャビネット、大理石カウンター、ベージュキッチンパネル、黒い調理設備) の写真
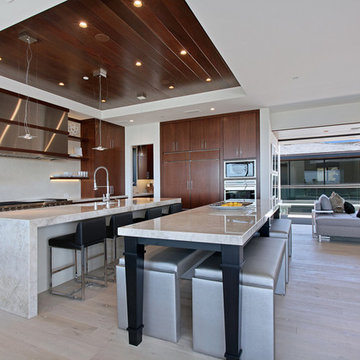
Jeri Koegel
オレンジカウンティにあるラグジュアリーなコンテンポラリースタイルのおしゃれなLDK (濃色木目調キャビネット、珪岩カウンター、ベージュキッチンパネル、シルバーの調理設備、フラットパネル扉のキャビネット、シングルシンク) の写真
オレンジカウンティにあるラグジュアリーなコンテンポラリースタイルのおしゃれなLDK (濃色木目調キャビネット、珪岩カウンター、ベージュキッチンパネル、シルバーの調理設備、フラットパネル扉のキャビネット、シングルシンク) の写真

Caroline Mardon
ロンドンにあるラグジュアリーなコンテンポラリースタイルのおしゃれなキッチン (フラットパネル扉のキャビネット、中間色木目調キャビネット、大理石カウンター、モザイクタイルのキッチンパネル、シルバーの調理設備、コンクリートの床、グレーの床、アンダーカウンターシンク、ベージュキッチンパネル、グレーのキッチンカウンター) の写真
ロンドンにあるラグジュアリーなコンテンポラリースタイルのおしゃれなキッチン (フラットパネル扉のキャビネット、中間色木目調キャビネット、大理石カウンター、モザイクタイルのキッチンパネル、シルバーの調理設備、コンクリートの床、グレーの床、アンダーカウンターシンク、ベージュキッチンパネル、グレーのキッチンカウンター) の写真
コンテンポラリースタイルのキッチン (ベージュキッチンパネル、フラットパネル扉のキャビネット、大理石カウンター、珪岩カウンター) の写真
1