コンテンポラリースタイルのキッチン (白い調理設備、大理石のキッチンパネル) の写真
絞り込み:
資材コスト
並び替え:今日の人気順
写真 1〜20 枚目(全 279 枚)
1/4
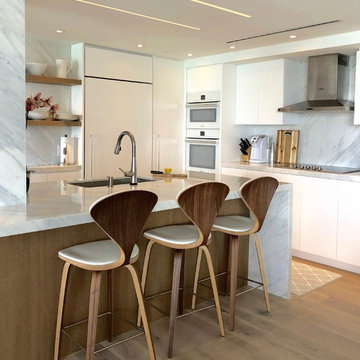
マイアミにある高級な中くらいなコンテンポラリースタイルのおしゃれなキッチン (アンダーカウンターシンク、フラットパネル扉のキャビネット、白いキャビネット、大理石カウンター、グレーのキッチンパネル、大理石のキッチンパネル、淡色無垢フローリング、ベージュの床、白い調理設備、グレーのキッチンカウンター) の写真

Conception d’aménagements sur mesure pour une maison de 110m² au cœur du vieux Ménilmontant. Pour ce projet la tâche a été de créer des agencements car la bâtisse était vendue notamment sans rangements à l’étage parental et, le plus contraignant, sans cuisine. C’est une ambiance haussmannienne très douce et familiale, qui a été ici créée, avec un intérieur reposant dans lequel on se sent presque comme à la campagne.

Two Officine Gullo Kitchens, one indoor and one outdoor, embody the heart and soul of the living area of
a stunning Rancho Santa Fe Villa, curated by the American interior designer Susan Spath and her studio.
For this project, Susan Spath and her studio were looking for a company that could recreate timeless
settings that could be completely in line with the functional needs, lifestyle, and culinary habits of the client.
Officine Gullo, with its endless possibilities for customized style was the perfect answer to the needs of the US
designer, creating two unique kitchen solutions: indoor and outdoor.
The indoor kitchen is the main feature of a large living area that includes kitchen and dining room. Its
design features an elegant combination of materials and colors, where Pure White (RAL9010) woodwork,
Grey Vein marble, Light Grey (RAL7035) steel painted finishes, and iconic chromed brass finishes all come
together and blend in harmony.
The main cooking area consists of a Fiorentina 150 cooker, an extremely versatile, high-tech, and
functional model. It is flanked by two wood columns with a white lacquered finish for domestic appliances. The
cooking area has been completed with a sophisticated professional hood and enhanced with a Carrara
marble wall panel, which can be found on both countertops and cooking islands.
In the center of the living area are two symmetrical cooking islands, each one around 6.5 ft/2 meters long. The first cooking island acts as a recreational space and features a breakfast area with a cantilever top. The owners needed this area to be a place to spend everyday moments with family and friends and, at the occurrence, become a functional area for large ceremonies and banquets. The second island has been dedicated to preparing and washing food and has been specifically designed to be used by the chefs. The islands also contain a wine refrigerator and a pull-out TV.
The kitchen leads out directly into a leafy garden that can also be seen from the washing area window.
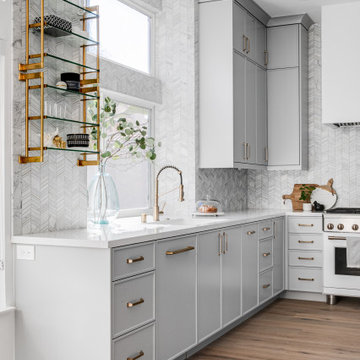
Without enlarging the territory this kitchen had an enormous makeover and has since transformed the way this home operates. Brass fixtures and marble tile with gold inlay is what ties everything together in this simple yet timeless space.

Revitalize your home with Nailed It Builders' Classic Traditional Kitchen Redesign. Our skilled craftsmen blend timeless design elements with modern functionality, creating a kitchen that exudes elegance and sophistication."
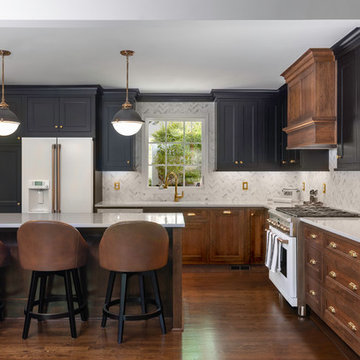
ワシントンD.C.にあるラグジュアリーな広いコンテンポラリースタイルのおしゃれなキッチン (白いキッチンカウンター、アンダーカウンターシンク、シェーカースタイル扉のキャビネット、黒いキャビネット、人工大理石カウンター、白いキッチンパネル、大理石のキッチンパネル、白い調理設備、濃色無垢フローリング、茶色い床) の写真
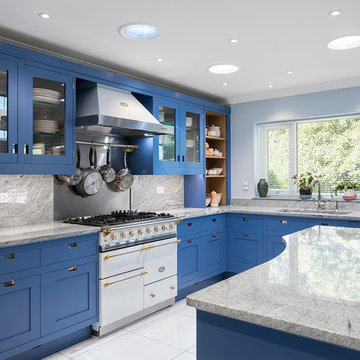
Jonathan Little Photography
ハンプシャーにある中くらいなコンテンポラリースタイルのおしゃれなキッチン (ドロップインシンク、シェーカースタイル扉のキャビネット、青いキャビネット、御影石カウンター、グレーのキッチンパネル、大理石のキッチンパネル、白い調理設備、セラミックタイルの床、白い床、グレーのキッチンカウンター) の写真
ハンプシャーにある中くらいなコンテンポラリースタイルのおしゃれなキッチン (ドロップインシンク、シェーカースタイル扉のキャビネット、青いキャビネット、御影石カウンター、グレーのキッチンパネル、大理石のキッチンパネル、白い調理設備、セラミックタイルの床、白い床、グレーのキッチンカウンター) の写真
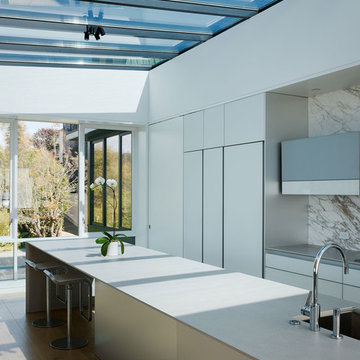
Joe Fletcher
サンフランシスコにある広いコンテンポラリースタイルのおしゃれなキッチン (フラットパネル扉のキャビネット、白いキャビネット、コンクリートカウンター、白いキッチンパネル、大理石のキッチンパネル、白い調理設備、淡色無垢フローリング、アンダーカウンターシンク、ベージュの床) の写真
サンフランシスコにある広いコンテンポラリースタイルのおしゃれなキッチン (フラットパネル扉のキャビネット、白いキャビネット、コンクリートカウンター、白いキッチンパネル、大理石のキッチンパネル、白い調理設備、淡色無垢フローリング、アンダーカウンターシンク、ベージュの床) の写真
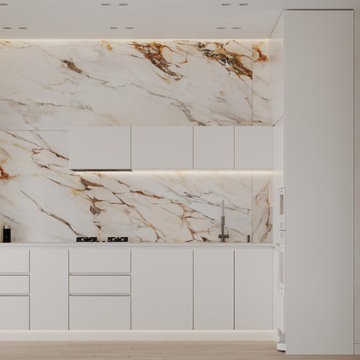
他の地域にあるお手頃価格の中くらいなコンテンポラリースタイルのおしゃれなキッチン (ダブルシンク、フラットパネル扉のキャビネット、白いキャビネット、御影石カウンター、ベージュキッチンパネル、大理石のキッチンパネル、白い調理設備、ラミネートの床、アイランドなし、ベージュの床、白いキッチンカウンター) の写真
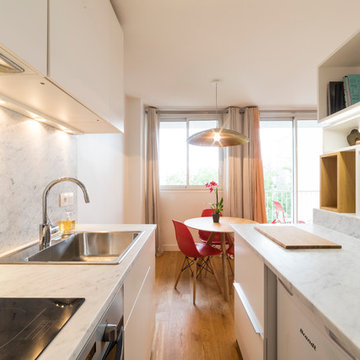
Transformation d'un 2 pièces de 31m2 en studio. Un lit tiroir se dissimule sous la salle de bain, laisse la place à une très agréable pièce de vie. Un meuble sur mesure multifonctions ouvert fermé met la cuisine à distance, intègre la tv, et sert de bibliothèque, un vrai atout pour ce petit espace.
Léandre Chéron
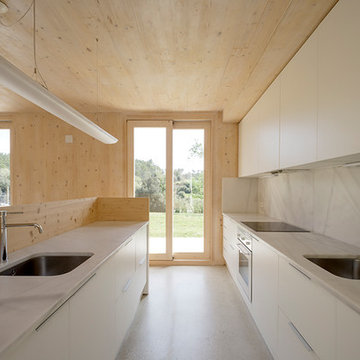
Vista interior de la cocina. Fotografía: Lourdes Jansana.
バルセロナにあるお手頃価格の中くらいなコンテンポラリースタイルのおしゃれなキッチン (アンダーカウンターシンク、フラットパネル扉のキャビネット、白いキャビネット、大理石カウンター、白いキッチンパネル、大理石のキッチンパネル、白い調理設備、コンクリートの床、グレーの床) の写真
バルセロナにあるお手頃価格の中くらいなコンテンポラリースタイルのおしゃれなキッチン (アンダーカウンターシンク、フラットパネル扉のキャビネット、白いキャビネット、大理石カウンター、白いキッチンパネル、大理石のキッチンパネル、白い調理設備、コンクリートの床、グレーの床) の写真
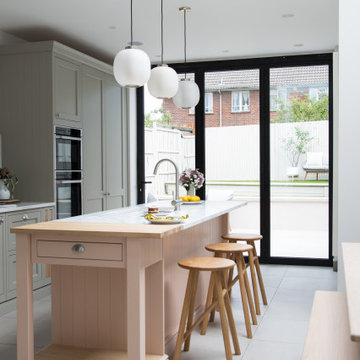
Sieger 120 bifold door was installed in three-track configuration to provide the homeowner with a beautiful indoor-outdoor living experience that tied their home and garden together wonderfully.

サンクトペテルブルクにある高級な広いコンテンポラリースタイルのおしゃれなキッチン (アンダーカウンターシンク、全タイプのキャビネット扉、淡色木目調キャビネット、大理石カウンター、白いキッチンパネル、大理石のキッチンパネル、白い調理設備、磁器タイルの床、白い床、白いキッチンカウンター、板張り天井) の写真

パリにある高級な中くらいなコンテンポラリースタイルのおしゃれなキッチン (一体型シンク、インセット扉のキャビネット、淡色木目調キャビネット、大理石カウンター、白いキッチンパネル、大理石のキッチンパネル、白い調理設備、大理石の床、白い床、白いキッチンカウンター、折り上げ天井) の写真
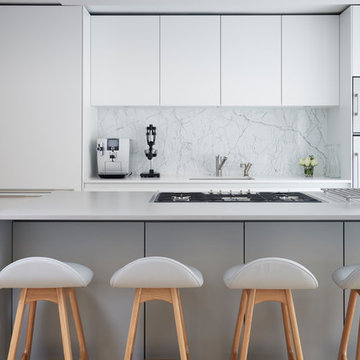
Mark Williams Photo
ロンドンにある高級な中くらいなコンテンポラリースタイルのおしゃれなキッチン (フラットパネル扉のキャビネット、白いキャビネット、ラミネートカウンター、白いキッチンパネル、大理石のキッチンパネル、淡色無垢フローリング、ベージュの床、グレーのキッチンカウンター、アンダーカウンターシンク、白い調理設備) の写真
ロンドンにある高級な中くらいなコンテンポラリースタイルのおしゃれなキッチン (フラットパネル扉のキャビネット、白いキャビネット、ラミネートカウンター、白いキッチンパネル、大理石のキッチンパネル、淡色無垢フローリング、ベージュの床、グレーのキッチンカウンター、アンダーカウンターシンク、白い調理設備) の写真
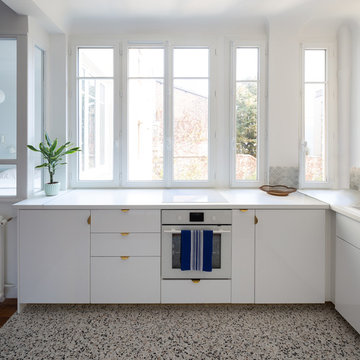
Hugo Hebrard
パリにあるお手頃価格の中くらいなコンテンポラリースタイルのおしゃれなキッチン (アンダーカウンターシンク、インセット扉のキャビネット、白いキャビネット、ラミネートカウンター、グレーのキッチンパネル、大理石のキッチンパネル、白い調理設備、テラゾーの床、アイランドなし、グレーの床、白いキッチンカウンター) の写真
パリにあるお手頃価格の中くらいなコンテンポラリースタイルのおしゃれなキッチン (アンダーカウンターシンク、インセット扉のキャビネット、白いキャビネット、ラミネートカウンター、グレーのキッチンパネル、大理石のキッチンパネル、白い調理設備、テラゾーの床、アイランドなし、グレーの床、白いキッチンカウンター) の写真
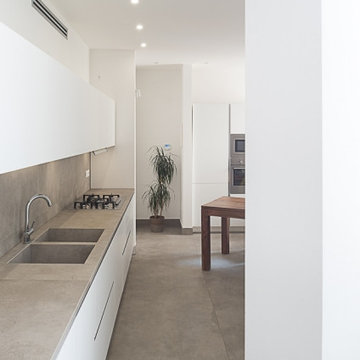
Ampia cucina ricavata nella vecchia zona servizi.
ローマにある高級な広いコンテンポラリースタイルのおしゃれなキッチン (ダブルシンク、インセット扉のキャビネット、白いキャビネット、大理石カウンター、グレーのキッチンパネル、大理石のキッチンパネル、白い調理設備、磁器タイルの床、グレーの床、グレーのキッチンカウンター、折り上げ天井) の写真
ローマにある高級な広いコンテンポラリースタイルのおしゃれなキッチン (ダブルシンク、インセット扉のキャビネット、白いキャビネット、大理石カウンター、グレーのキッチンパネル、大理石のキッチンパネル、白い調理設備、磁器タイルの床、グレーの床、グレーのキッチンカウンター、折り上げ天井) の写真
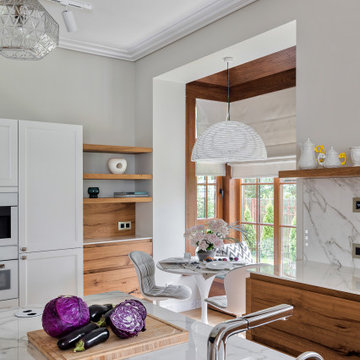
サンクトペテルブルクにある高級な広いコンテンポラリースタイルのおしゃれなキッチン (アンダーカウンターシンク、全タイプのキャビネット扉、淡色木目調キャビネット、大理石カウンター、白いキッチンパネル、大理石のキッチンパネル、白い調理設備、磁器タイルの床、白い床、白いキッチンカウンター、板張り天井) の写真
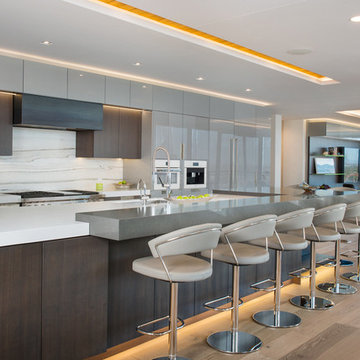
Ric Stovall
デンバーにあるラグジュアリーな広いコンテンポラリースタイルのおしゃれなキッチン (アンダーカウンターシンク、フラットパネル扉のキャビネット、濃色木目調キャビネット、クオーツストーンカウンター、白いキッチンパネル、大理石のキッチンパネル、白い調理設備、淡色無垢フローリング、茶色い床、白いキッチンカウンター) の写真
デンバーにあるラグジュアリーな広いコンテンポラリースタイルのおしゃれなキッチン (アンダーカウンターシンク、フラットパネル扉のキャビネット、濃色木目調キャビネット、クオーツストーンカウンター、白いキッチンパネル、大理石のキッチンパネル、白い調理設備、淡色無垢フローリング、茶色い床、白いキッチンカウンター) の写真
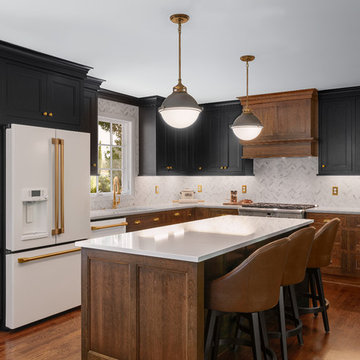
ワシントンD.C.にある広いコンテンポラリースタイルのおしゃれなキッチン (アンダーカウンターシンク、シェーカースタイル扉のキャビネット、黒いキャビネット、人工大理石カウンター、白いキッチンパネル、大理石のキッチンパネル、白い調理設備、濃色無垢フローリング、茶色い床、白いキッチンカウンター) の写真
コンテンポラリースタイルのキッチン (白い調理設備、大理石のキッチンパネル) の写真
1