黄色いコンテンポラリースタイルのキッチン (パネルと同色の調理設備、ドロップインシンク、シングルシンク) の写真
絞り込み:
資材コスト
並び替え:今日の人気順
写真 1〜20 枚目(全 35 枚)

Notre projet Jaurès est incarne l’exemple du cocon parfait pour une petite famille.
Une pièce de vie totalement ouverte mais avec des espaces bien séparés. On retrouve le blanc et le bois en fil conducteur. Le bois, aux sous-tons chauds, se retrouve dans le parquet, la table à manger, les placards de cuisine ou les objets de déco. Le tout est fonctionnel et bien pensé.
Dans tout l’appartement, on retrouve des couleurs douces comme le vert sauge ou un bleu pâle, qui nous emportent dans une ambiance naturelle et apaisante.
Un nouvel intérieur parfait pour cette famille qui s’agrandit.
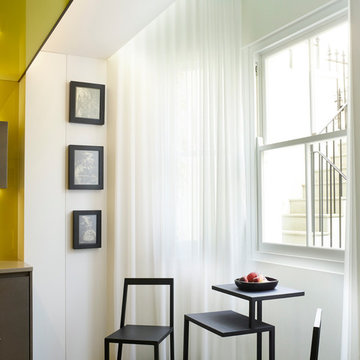
A seating area is located in the bay window overlooking the front light well. Above this area, a glass ceiling panel affords a few of the entrance hall/study. Extensive storage and a television set are located behind the adjacent mirrored panels.
Photographer: Rachael Smith
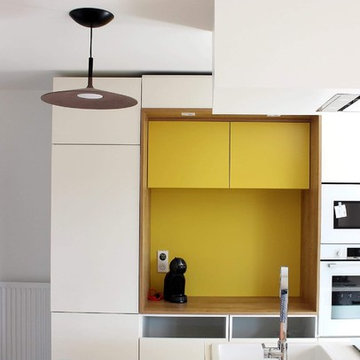
Cuisine sur mesure: médium plaqué chêne/ medium peint / hotte encastrée
jardinière aromatique intégrée à l'ilôt central
Table à manger sur mesure en chêne/piétement métal
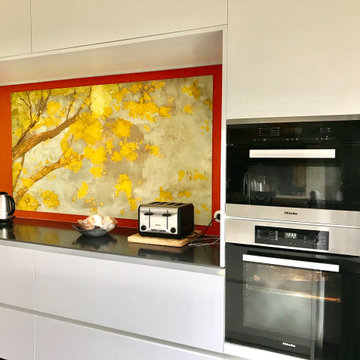
Dans cette très jolie maison ancienne au cœur de la campagne normande, la propriétaire souhaitait une grande cuisine conviviale qui joue la carte du contraste entre l’ancien et le moderne. Un grand îlot central abrite l’évier et les éléments de cuisson, tandis que le mur du fond accueille le garde-manger, le frigidaire et un grand plan de travail surmonté d’une crédence réalisée par la propriétaire.
Les façades sont en mélaminé blanc de haute qualité, qui contrastent avec les plans de travail en Corian gris foncé (Deep Titanium) et les poutres du plafond. Dans cette cuisine pleine de personnalité aux finitions très soignées, un détail attire l’attention : le frigidaire a été rehaussé de quelques centimètres afin de créer deux grands tiroirs de rangements : une idée originale qui plaît beaucoup à ses usagers !
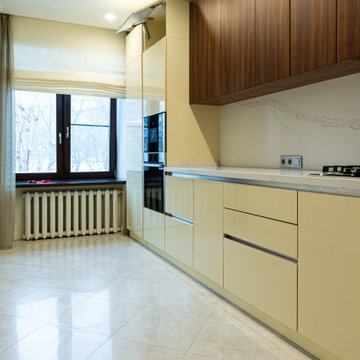
モスクワにあるお手頃価格の中くらいなコンテンポラリースタイルのおしゃれなキッチン (フラットパネル扉のキャビネット、中間色木目調キャビネット、クオーツストーンカウンター、白いキッチンパネル、クオーツストーンのキッチンパネル、パネルと同色の調理設備、アイランドなし、白いキッチンカウンター、シングルシンク) の写真
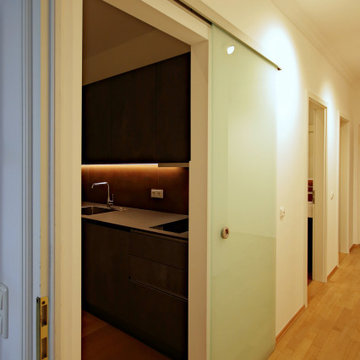
ミュンヘンにある中くらいなコンテンポラリースタイルのおしゃれなキッチン (シングルシンク、フラットパネル扉のキャビネット、グレーのキャビネット、人工大理石カウンター、茶色いキッチンパネル、石タイルのキッチンパネル、パネルと同色の調理設備、アイランドなし、茶色い床、グレーのキッチンカウンター) の写真
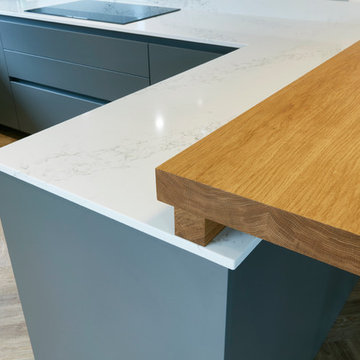
Complete kitchen design & installation
デヴォンにあるお手頃価格の中くらいなコンテンポラリースタイルのおしゃれなキッチン (ドロップインシンク、フラットパネル扉のキャビネット、グレーのキャビネット、珪岩カウンター、グレーのキッチンパネル、ガラス板のキッチンパネル、パネルと同色の調理設備、リノリウムの床) の写真
デヴォンにあるお手頃価格の中くらいなコンテンポラリースタイルのおしゃれなキッチン (ドロップインシンク、フラットパネル扉のキャビネット、グレーのキャビネット、珪岩カウンター、グレーのキッチンパネル、ガラス板のキッチンパネル、パネルと同色の調理設備、リノリウムの床) の写真
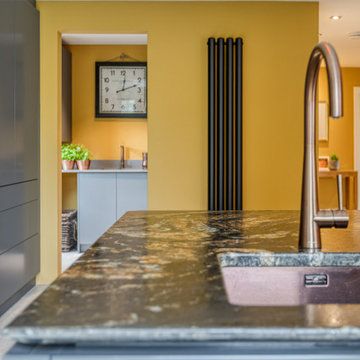
This smart, handless style is the perfect choice for a busy family that like to entertain, as all the essentials are kept hidden behind the push-to-open doors and drawers.
Carefully designed with balance and symmetry in mind, the run of tall cabinets places the Miele ArtLine ‘Touch2Open’ handleless oven at the centre with fridge and freezer either side. Note, the break front detail at the centre of this run to create interest in an otherwise flush wall of cabinets. At either end there are large, capacious cupboards with retractable fold-away doors and drawers.
We particularly love our clients’ colour choices where the rich tones of the cabinets in Farrow & Ball’s Downpipe and kitchen island in F&B’s Railings are beautifully offset by the wall colour in India Yellow and the touches of copper throughout the kitchen. Altogether, a palette that is warm and welcoming!
A couple of classic Planet features are the oh-so-glam Drinks Cabinet with Antiqued Mirror backing glass and the Breakfast Cupboard – a popular choice for keeping breakfast essentials both accessible and tidy. They both have the same granite worktops, inside, to match the Black Fusion Satinato Granite worktop of the kitchen island.
Keeping it contemporary, the island worktop and top edges of the doors and drawers have a ‘shark nose’ edge detail and the clever, Caple Black Glass & Copper Downdraft Extractor on the island means the Neff Induction Hob can work effectively without an overhead extractor.
Other important details are the Euro Cave built-in Wine Cooler, the Caple Sinks & Taps in a Copper finish and all the Miele appliances are ArtLine ‘Touch2Open’ Graphite Grey.
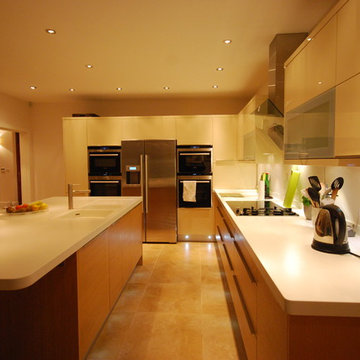
他の地域にあるコンテンポラリースタイルのおしゃれなキッチン (ドロップインシンク、フラットパネル扉のキャビネット、淡色木目調キャビネット、人工大理石カウンター、白いキッチンパネル、パネルと同色の調理設備) の写真
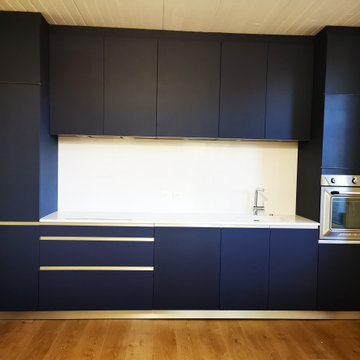
La cuisine rénovée d'une maison au cœur de Saint-Emilion, destinée à de la location touristique. Bleu nuit avec une crédence blanche, cette cuisine est à la fois élégante et pratique à utiliser!
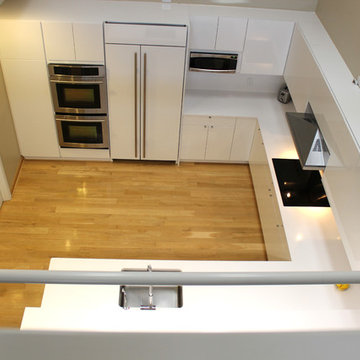
Since there was a balcony that overlooked the kitchen, the top of the cabinets were visible to individuals that went upstairs. The original cabinets were unfinished, but our challenge was to finish the top of the cabinets with the same gloss white material as the new cabinet door style to give that clean polished look. Also, finishing the tops of these cabinets needed to be done on-site, but we were able to resolve this issue by using Color Core laminate by Formica to match the doors.
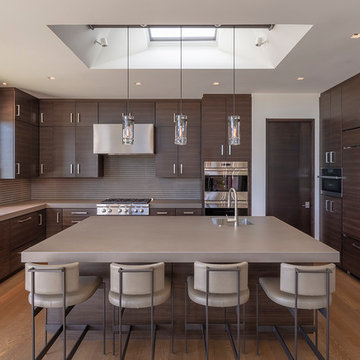
サンフランシスコにあるコンテンポラリースタイルのおしゃれなキッチン (シングルシンク、フラットパネル扉のキャビネット、茶色いキッチンパネル、パネルと同色の調理設備、淡色無垢フローリング、茶色いキッチンカウンター、濃色木目調キャビネット) の写真

Re configured the ground floor of this ex council house to transform it into a light and spacious kitchen dining room.
ロンドンにある低価格の小さなコンテンポラリースタイルのおしゃれなキッチン (シングルシンク、フラットパネル扉のキャビネット、テラゾーカウンター、マルチカラーのキッチンパネル、パネルと同色の調理設備、ラミネートの床、青い床、マルチカラーのキッチンカウンター) の写真
ロンドンにある低価格の小さなコンテンポラリースタイルのおしゃれなキッチン (シングルシンク、フラットパネル扉のキャビネット、テラゾーカウンター、マルチカラーのキッチンパネル、パネルと同色の調理設備、ラミネートの床、青い床、マルチカラーのキッチンカウンター) の写真
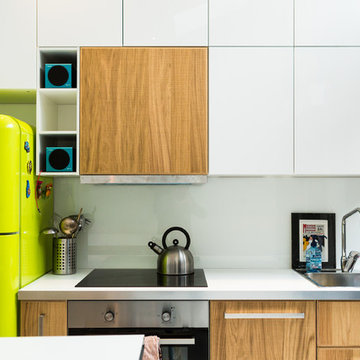
cuisine compacte,
ボルドーにある高級な小さなコンテンポラリースタイルのおしゃれなキッチン (シングルシンク、フラットパネル扉のキャビネット、白いキャビネット、ラミネートカウンター、白いキッチンパネル、ガラスタイルのキッチンパネル、パネルと同色の調理設備、塗装フローリング、白い床、白いキッチンカウンター) の写真
ボルドーにある高級な小さなコンテンポラリースタイルのおしゃれなキッチン (シングルシンク、フラットパネル扉のキャビネット、白いキャビネット、ラミネートカウンター、白いキッチンパネル、ガラスタイルのキッチンパネル、パネルと同色の調理設備、塗装フローリング、白い床、白いキッチンカウンター) の写真
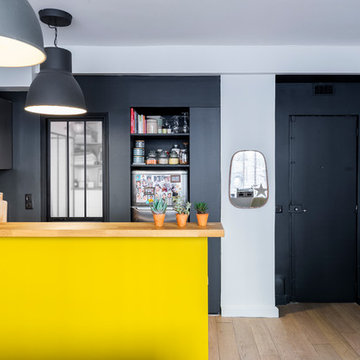
Rénovation de la cuisine suite au réaménagement de la salle d'eau.
Photo : Léandre Cheron
パリにあるお手頃価格の小さなコンテンポラリースタイルのおしゃれなキッチン (シングルシンク、フラットパネル扉のキャビネット、グレーのキャビネット、木材カウンター、セメントタイルのキッチンパネル、パネルと同色の調理設備、セメントタイルの床、アイランドなし、黒い床) の写真
パリにあるお手頃価格の小さなコンテンポラリースタイルのおしゃれなキッチン (シングルシンク、フラットパネル扉のキャビネット、グレーのキャビネット、木材カウンター、セメントタイルのキッチンパネル、パネルと同色の調理設備、セメントタイルの床、アイランドなし、黒い床) の写真
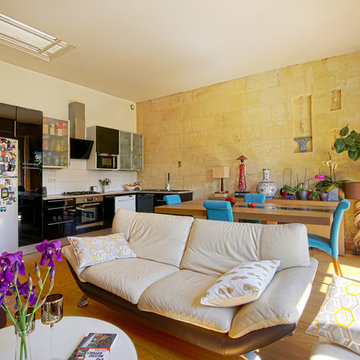
Thomas Datvin
ボルドーにあるお手頃価格の広いコンテンポラリースタイルのおしゃれなキッチン (シングルシンク、フラットパネル扉のキャビネット、黒いキャビネット、コンクリートカウンター、白いキッチンパネル、セラミックタイルのキッチンパネル、パネルと同色の調理設備、淡色無垢フローリング、アイランドなし) の写真
ボルドーにあるお手頃価格の広いコンテンポラリースタイルのおしゃれなキッチン (シングルシンク、フラットパネル扉のキャビネット、黒いキャビネット、コンクリートカウンター、白いキッチンパネル、セラミックタイルのキッチンパネル、パネルと同色の調理設備、淡色無垢フローリング、アイランドなし) の写真
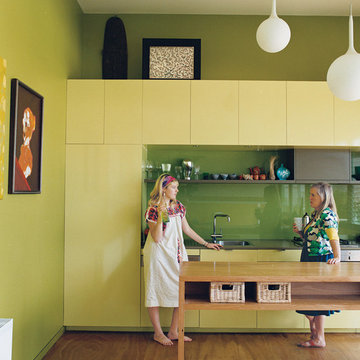
Peter Hyatt
メルボルンにあるお手頃価格の中くらいなコンテンポラリースタイルのおしゃれなキッチン (シングルシンク、フラットパネル扉のキャビネット、緑のキャビネット、木材カウンター、緑のキッチンパネル、ガラス板のキッチンパネル、パネルと同色の調理設備、合板フローリング) の写真
メルボルンにあるお手頃価格の中くらいなコンテンポラリースタイルのおしゃれなキッチン (シングルシンク、フラットパネル扉のキャビネット、緑のキャビネット、木材カウンター、緑のキッチンパネル、ガラス板のキッチンパネル、パネルと同色の調理設備、合板フローリング) の写真
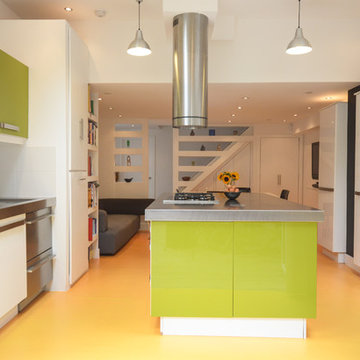
ロンドンにある高級な中くらいなコンテンポラリースタイルのおしゃれなキッチン (ドロップインシンク、フラットパネル扉のキャビネット、緑のキャビネット、ステンレスカウンター、磁器タイルのキッチンパネル、パネルと同色の調理設備、クッションフロア、オレンジの床) の写真
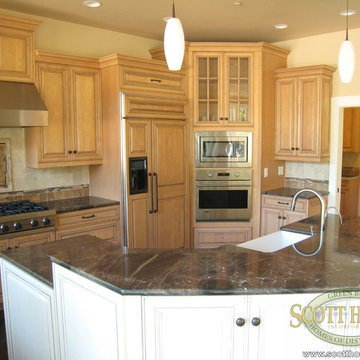
The large, open kitchen offers lots of area or preparation and lends a view of the sound.
シアトルにあるコンテンポラリースタイルのおしゃれなキッチン (シングルシンク、シェーカースタイル扉のキャビネット、淡色木目調キャビネット、御影石カウンター、セラミックタイルのキッチンパネル、パネルと同色の調理設備、磁器タイルの床) の写真
シアトルにあるコンテンポラリースタイルのおしゃれなキッチン (シングルシンク、シェーカースタイル扉のキャビネット、淡色木目調キャビネット、御影石カウンター、セラミックタイルのキッチンパネル、パネルと同色の調理設備、磁器タイルの床) の写真
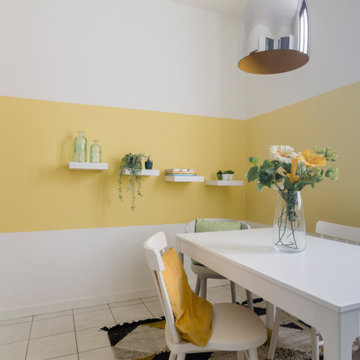
Progetto di parziale ristrutturazione per questo trilocale nella Città Metropolitana di Milano.
L'esigenza di Elena e Francesco è di realizzare una casa accogliente che soddisfi tutte le loro attuali esigenze. Questa giovane coppia sta anche valutando un trasferimento ed un cambio vita entro tre anni. A quel punto, l'appartamento sarebbe destinato alla nonna. Ma se Elena e Francesco decideranno di fermarsi, questo trilocale potrebbe essere collegato a quello di fianco ed avere un appartamento raddoppiato nella superficie.
>> La sfida è stata tripla:
- rendere loro una casa che risponda alle esigenze attuali, organizzando gli spazi in base alle loro necessità
- organizzare gli spazi tenendo conto che potranno essere abitati da una persona con esigenze differenti (la nonna di Francesco)
- organizzare gli spazi tenendo conto che la casa potrebbe raddoppiare la propria superficie inglobando l'appartamento di fianco.
Inoltre, Elena voleva una cucina separata dal living invece dell'attuale cucina a vista, ampi armadi contentivi (manca uno sgabuzzino/zona di servizio), una zona studio e uno spazio per accogliere gli ospiti per cene e momenti di relax.
Allo stato iniziale, l'appartamento è compatto, disabitato da alcuni anni, da ammodernare, con cucina a vista su ingresso e soggiorno.
A fronte di esigenze così diverse ed articolate (presenti e future) e con un budget commisurato al possibile trasferimento entro pochissimi anni, gli ho proposto un intervento nella parte struttura poco invasivo, conservativo e che potesse essere flessibile per adattarsi alle nuove future esigenze. Per la parte arredo e decoro, dove avremmo dovuto riutilizzare una serie di complementi, gli ho proposto di caratterizzare con i colori e le sue applicazioni/pose.
Qui in cucina, dove trovano spazio lavastoviglie e lavatrice, un grande frigorifero ad incasso, e molto spazio contenitivo tra vetrinette e ante chiuse oltre all'utilizzo di tutte le pareti, compreso l'angolo di basi e pensili, un'altra particolarità sta nell'assenza di materiali per il rivestimento verticale, in favore di un paraspruzzi più dinamico creato da pittura antimacchia idonea a questo ambiente e funzione. Inoltre, ho rivisitato il bicolor in sezioni verticali, per alleggerire lo spazio dando anche slancio verso l'alto dove troviamo soffitti a 3 mt.
La cucina si completa da una zona riservata ai pranzi, per Elena e Francesco e per i loro ospiti, con sedie abbinate a coppie per forma e colore (quelle a capotavola sono di qualche tonalità più chiare rispetto al grigio delle ante della cucina. Qui, per dare continuità con la zona tecnica, ho utilizzato lo stesso giallo luminoso che qui trova spazio nella parete di fronte, nell'angolo opposto. Ma per delimitare la zona pranzo ho caratterizzato con un tappeto, sui toni del grigio/giallo/nero, che ricomprenda il tavolo, allungabile, e le quattro sedute.
La scelta dei colori utilizzati in questo progetto - bianco, grigio, giallo e nero - è dettata dall'esigenza di colori freschi, illuminanti, energizzanti, di facile manutenzione (bianco RAL 9010 e giallo) che fossero abbinabili a toni neutri, che non sono influenzati dalle mode e che sarebbero piaciuti a tutti, compresa la nonna di Francesco. Per lo stesso motivo, non ho utilizzato un paraspruzzi fatto di rivestimento verticale (Piastrelle, lastre, etc).
Se ti piace la cucina, ti consiglio di guardare il living e la camera da letto. Li trovi nei miei progetti. Grazie!
黄色いコンテンポラリースタイルのキッチン (パネルと同色の調理設備、ドロップインシンク、シングルシンク) の写真
1