コンテンポラリースタイルのキッチン (パネルと同色の調理設備、サブウェイタイルのキッチンパネル、中間色木目調キャビネット) の写真
並び替え:今日の人気順
写真 1〜20 枚目(全 83 枚)
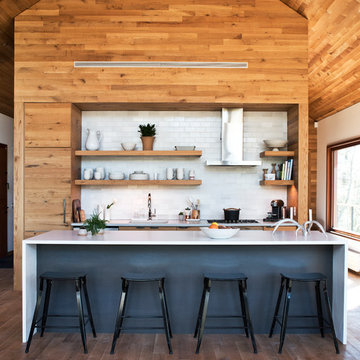
ニューヨークにある中くらいなコンテンポラリースタイルのおしゃれなキッチン (アンダーカウンターシンク、フラットパネル扉のキャビネット、中間色木目調キャビネット、白いキッチンパネル、サブウェイタイルのキッチンパネル、パネルと同色の調理設備、無垢フローリング、茶色い床、白いキッチンカウンター、人工大理石カウンター) の写真
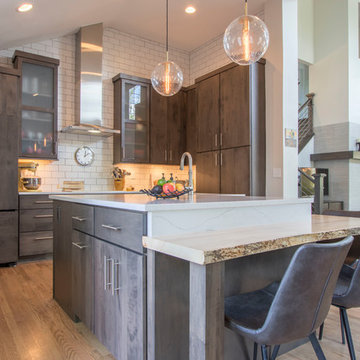
デンバーにあるコンテンポラリースタイルのおしゃれなキッチン (アンダーカウンターシンク、フラットパネル扉のキャビネット、中間色木目調キャビネット、クオーツストーンカウンター、白いキッチンパネル、サブウェイタイルのキッチンパネル、パネルと同色の調理設備、無垢フローリング、茶色い床、白いキッチンカウンター) の写真
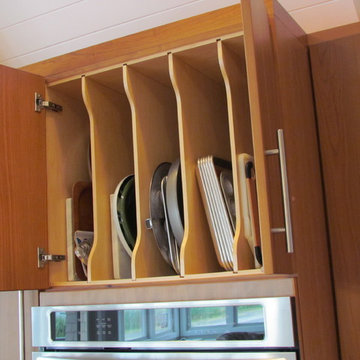
Mixing the straight contemporary lines of the kitchen with antiques and nautical lighting fixtures gives this home a unique and fun personality like it's owners. Large windows offer panoramic views of Barnegat Bay and breath taking sunsets.
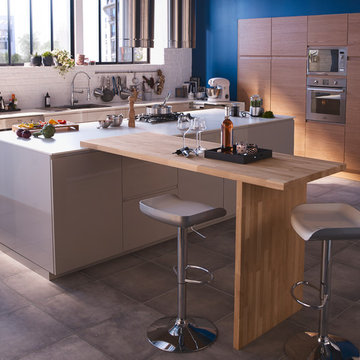
リールにあるお手頃価格の広いコンテンポラリースタイルのおしゃれなキッチン (ドロップインシンク、中間色木目調キャビネット、白いキッチンパネル、サブウェイタイルのキッチンパネル、パネルと同色の調理設備、セラミックタイルの床) の写真
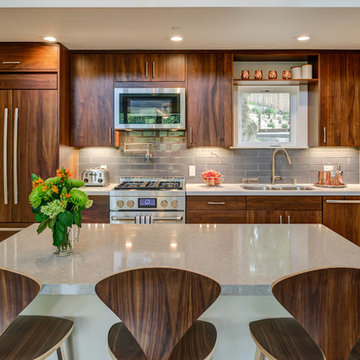
サンフランシスコにある中くらいなコンテンポラリースタイルのおしゃれなキッチン (アンダーカウンターシンク、フラットパネル扉のキャビネット、中間色木目調キャビネット、グレーのキッチンパネル、サブウェイタイルのキッチンパネル、パネルと同色の調理設備、クオーツストーンカウンター) の写真

ポートランドにあるコンテンポラリースタイルのおしゃれなキッチン (エプロンフロントシンク、フラットパネル扉のキャビネット、中間色木目調キャビネット、ベージュキッチンパネル、サブウェイタイルのキッチンパネル、パネルと同色の調理設備、ベージュの床、マルチカラーのキッチンカウンター、板張り天井) の写真
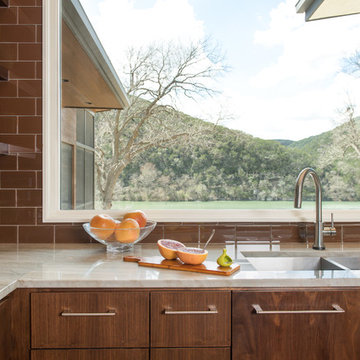
This kitchen design is simple & contemporary. The large window at the sink provides a direct connection to the beautiful lake beyond and provides natural light for the entire kitchen.
Photographed by: Jacob Bodkin.
Architect: James LaRue
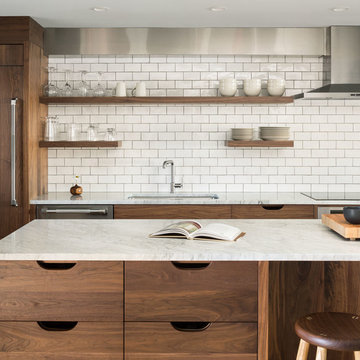
Trent Bell Photography: www.trentbell.com
Bowley Builders
ポートランド(メイン)にあるコンテンポラリースタイルのおしゃれなアイランドキッチン (アンダーカウンターシンク、白いキッチンパネル、パネルと同色の調理設備、オープンシェルフ、中間色木目調キャビネット、大理石カウンター、サブウェイタイルのキッチンパネル) の写真
ポートランド(メイン)にあるコンテンポラリースタイルのおしゃれなアイランドキッチン (アンダーカウンターシンク、白いキッチンパネル、パネルと同色の調理設備、オープンシェルフ、中間色木目調キャビネット、大理石カウンター、サブウェイタイルのキッチンパネル) の写真
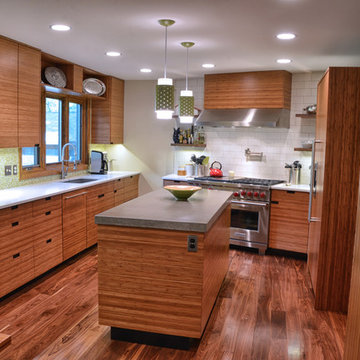
クリーブランドにある広いコンテンポラリースタイルのおしゃれなキッチン (アンダーカウンターシンク、フラットパネル扉のキャビネット、中間色木目調キャビネット、人工大理石カウンター、白いキッチンパネル、サブウェイタイルのキッチンパネル、パネルと同色の調理設備、濃色無垢フローリング、茶色い床) の写真
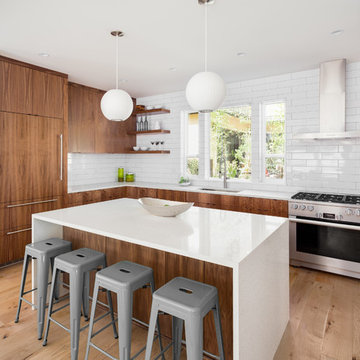
ワシントンD.C.にあるコンテンポラリースタイルのおしゃれなキッチン (アンダーカウンターシンク、フラットパネル扉のキャビネット、中間色木目調キャビネット、白いキッチンパネル、サブウェイタイルのキッチンパネル、パネルと同色の調理設備、淡色無垢フローリング、茶色い床、白いキッチンカウンター) の写真
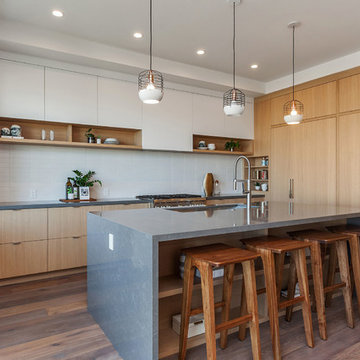
10" pre-finished European Oak.
サンフランシスコにあるコンテンポラリースタイルのおしゃれなキッチン (茶色い床、アンダーカウンターシンク、フラットパネル扉のキャビネット、中間色木目調キャビネット、白いキッチンパネル、サブウェイタイルのキッチンパネル、パネルと同色の調理設備、無垢フローリング、グレーのキッチンカウンター) の写真
サンフランシスコにあるコンテンポラリースタイルのおしゃれなキッチン (茶色い床、アンダーカウンターシンク、フラットパネル扉のキャビネット、中間色木目調キャビネット、白いキッチンパネル、サブウェイタイルのキッチンパネル、パネルと同色の調理設備、無垢フローリング、グレーのキッチンカウンター) の写真
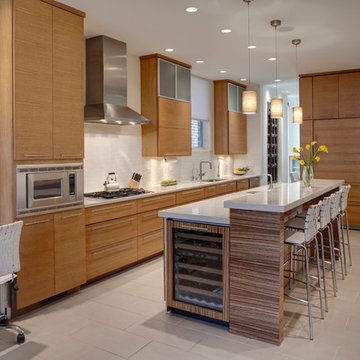
Eric Hausman
シカゴにあるコンテンポラリースタイルのおしゃれなII型キッチン (アンダーカウンターシンク、フラットパネル扉のキャビネット、中間色木目調キャビネット、白いキッチンパネル、サブウェイタイルのキッチンパネル、パネルと同色の調理設備) の写真
シカゴにあるコンテンポラリースタイルのおしゃれなII型キッチン (アンダーカウンターシンク、フラットパネル扉のキャビネット、中間色木目調キャビネット、白いキッチンパネル、サブウェイタイルのキッチンパネル、パネルと同色の調理設備) の写真
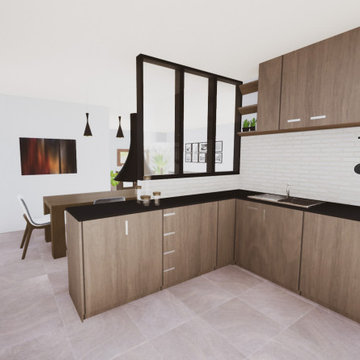
トゥールーズにあるお手頃価格の中くらいなコンテンポラリースタイルのおしゃれなキッチン (一体型シンク、インセット扉のキャビネット、中間色木目調キャビネット、コンクリートカウンター、白いキッチンパネル、サブウェイタイルのキッチンパネル、パネルと同色の調理設備、セラミックタイルの床、アイランドなし、ベージュの床、黒いキッチンカウンター) の写真
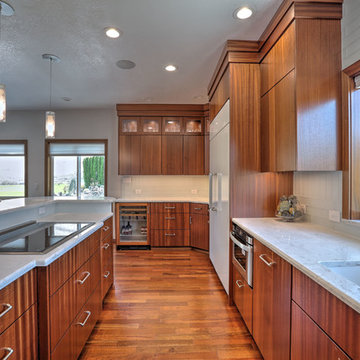
The challenges I had were lack of space. She wanted the Miele white glass steam ovens, he wanted a 48"W integrated refrigerator, more storage, wanted better lighting, and they wanted to have stained cabinetry.
To capture more space, I enclosed the outdoor patio, which then became a place for the 48"W refrigerator and the bar area.
I knew I needed to somehow integrate white into the kitchen, otherwise the ovens would stick out like a sore thumb. I also knew I did not want the 48"W integrated refrigerator to have wood door fronts as the kitchen would look too heavy on the left side, somehow I needed to get white over there. The solution was those refrigerator doors needed to somehow look like white glass.
Miele was gracious enough to send me a glass sample of the oven front so after many trips to the paint store I was able to come up with a formula that matched the Miele glass and my cabinet fabricator came up with a paint finish to make the glossy finish look even more like glass door fronts, plus improve the durability. The refrigerator doors are actually wood NOT glass. Did I fool your eye?
The Sapele I presented to them because of the light it casts, and the linear look which gives their kitchen that contemporary flair they so wished for. We experimented with different finish samples, but in the end just clear coated the cabinetry. I also did the back splash in white glass and up to ceiling over the sink area, which coordinates with their existing white vinyl window and I had the window trimmed out using Sapele so the area was not over flooded with white.
The countertops we selected a white quartz product, and selected pendants with white, as it casts more reflective light and again brings in the white in order to balance out the Miele ovens.
We removed their existing tile floors and replaced with wood through out their entire house, except the bedrooms and the living room areas.
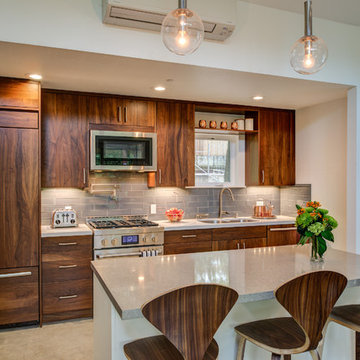
サンフランシスコにある中くらいなコンテンポラリースタイルのおしゃれなキッチン (アンダーカウンターシンク、フラットパネル扉のキャビネット、中間色木目調キャビネット、クオーツストーンカウンター、グレーのキッチンパネル、サブウェイタイルのキッチンパネル、パネルと同色の調理設備、コンクリートの床、グレーの床) の写真
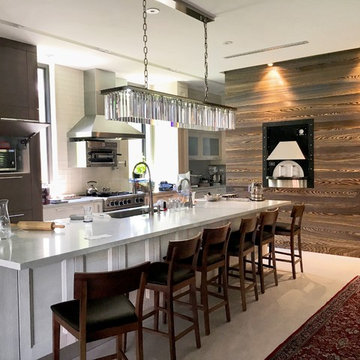
マイアミにある高級な広いコンテンポラリースタイルのおしゃれなキッチン (アンダーカウンターシンク、フラットパネル扉のキャビネット、中間色木目調キャビネット、大理石カウンター、白いキッチンパネル、サブウェイタイルのキッチンパネル、パネルと同色の調理設備、コンクリートの床、グレーの床) の写真
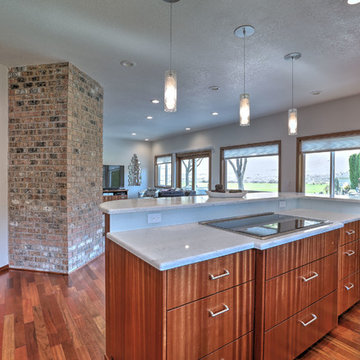
The challenges I had were lack of space. She wanted the Miele white glass steam ovens, he wanted a 48"W integrated refrigerator, more storage, wanted better lighting, and they wanted to have stained cabinetry.
To capture more space, I enclosed the outdoor patio, which then became a place for the 48"W refrigerator and the bar area.
I knew I needed to somehow integrate white into the kitchen, otherwise the ovens would stick out like a sore thumb. I also knew I did not want the 48"W integrated refrigerator to have wood door fronts as the kitchen would look too heavy on the left side, somehow I needed to get white over there. The solution was those refrigerator doors needed to somehow look like white glass.
Miele was gracious enough to send me a glass sample of the oven front so after many trips to the paint store I was able to come up with a formula that matched the Miele glass and my cabinet fabricator came up with a paint finish to make the glossy finish look even more like glass door fronts, plus improve the durability. The refrigerator doors are actually wood NOT glass. Did I fool your eye?
The Sapele I presented to them because of the light it casts, and the linear look which gives their kitchen that contemporary flair they so wished for. We experimented with different finish samples, but in the end just clear coated the cabinetry. I also did the back splash in white glass and up to ceiling over the sink area, which coordinates with their existing white vinyl window and I had the window trimmed out using Sapele so the area was not over flooded with white.
The countertops we selected a white quartz product, and selected pendants with white, as it casts more reflective light and again brings in the white in order to balance out the Miele ovens.
We removed their existing tile floors and replaced with wood through out their entire house, except the bedrooms and the living room areas.
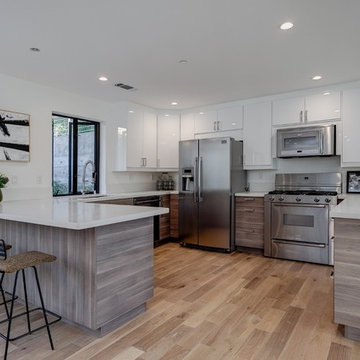
Our commitment to quality construction, together with a high degree of client responsiveness and integrity, has earned Cielo Construction Company the reputation of contractor of choice for private and public agency projects alike. The loyalty of our clients, most with whom we have been doing business for many years, attests to the company's pride in customer satisfaction.
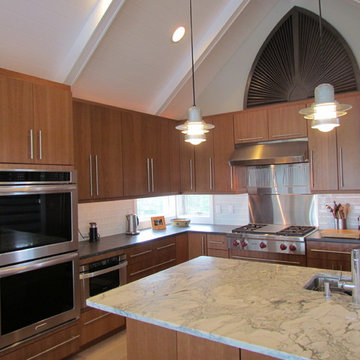
Mixing the straight contemporary lines of the kitchen with antiques and nautical lighting fixtures gives this home a unique and fun personality like it's owners. Large windows offer panoramic views of Barnegat Bay and breath taking sunsets.
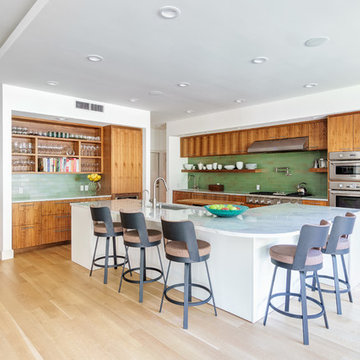
Natural wood cabinets with a green subway tile backsplash.
Photo by Michael Hsu
オースティンにある高級な広いコンテンポラリースタイルのおしゃれなキッチン (アンダーカウンターシンク、フラットパネル扉のキャビネット、中間色木目調キャビネット、大理石カウンター、緑のキッチンパネル、サブウェイタイルのキッチンパネル、パネルと同色の調理設備、淡色無垢フローリング、ベージュの床) の写真
オースティンにある高級な広いコンテンポラリースタイルのおしゃれなキッチン (アンダーカウンターシンク、フラットパネル扉のキャビネット、中間色木目調キャビネット、大理石カウンター、緑のキッチンパネル、サブウェイタイルのキッチンパネル、パネルと同色の調理設備、淡色無垢フローリング、ベージュの床) の写真
コンテンポラリースタイルのキッチン (パネルと同色の調理設備、サブウェイタイルのキッチンパネル、中間色木目調キャビネット) の写真
1