コンテンポラリースタイルのキッチン (パネルと同色の調理設備、シルバーの調理設備、グレーのキッチンカウンター、木材カウンター) の写真
絞り込み:
資材コスト
並び替え:今日の人気順
写真 1〜20 枚目(全 170 枚)
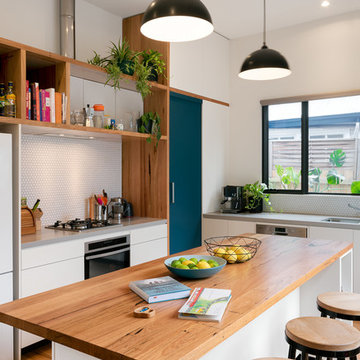
Magnolia Soul is a warm, robust, family and pet friendly home in Fairfield. The house sits alongside a stunning, mature magnolia tree views to which are intentionally framed by the roof structure, through a high angled window and bay window seat. The generous and versatile window seat creates a lovely place to relax, read a book, spend time with family or sit on the edge of the garden.

David Brown Photography
エディンバラにある高級な中くらいなコンテンポラリースタイルのおしゃれなキッチン (木材カウンター、白いキッチンパネル、ガラス板のキッチンパネル、シルバーの調理設備、グレーのキッチンカウンター、ドロップインシンク、フラットパネル扉のキャビネット、青いキャビネット、黒い床) の写真
エディンバラにある高級な中くらいなコンテンポラリースタイルのおしゃれなキッチン (木材カウンター、白いキッチンパネル、ガラス板のキッチンパネル、シルバーの調理設備、グレーのキッチンカウンター、ドロップインシンク、フラットパネル扉のキャビネット、青いキャビネット、黒い床) の写真
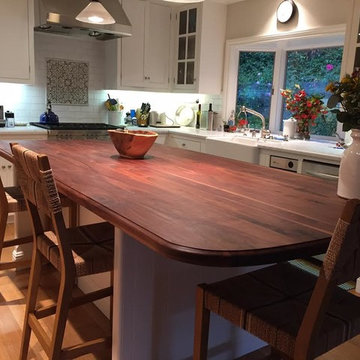
Armani Fine Woodworking Wide Plank Walnut Countertop with mineral oil and organic beeswax finish.
Armanifinewoodworking.com. Custom Made-to-Order. Shipped Nationwide.
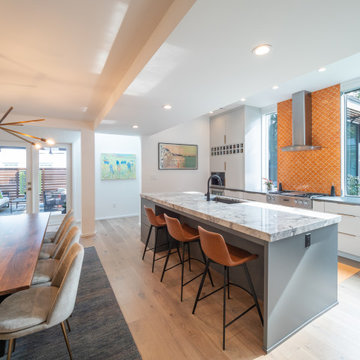
リッチモンドにある中くらいなコンテンポラリースタイルのおしゃれなキッチン (ドロップインシンク、フラットパネル扉のキャビネット、白いキャビネット、木材カウンター、オレンジのキッチンパネル、セラミックタイルのキッチンパネル、シルバーの調理設備、淡色無垢フローリング、ベージュの床、グレーのキッチンカウンター) の写真
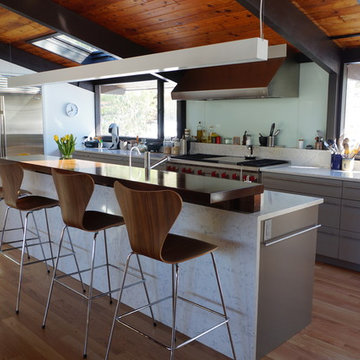
This Lake house Kitchen Design includes Slanted Wood Ceilings with Black Columns & Walnut Accents.
Additional Design elements: A Glass Tile Back splash,
Grey Lacquer Cabinets with Slab Doors and extra wide/deep drawers.
Custom Made Cabinetry by Taylor Made Cabinets of Leominster MA

Soggiorno con camino e Sala da Pranzo con open space, pavimentazione in parquet posato a correre, mobile tv su misura ed illuminazione Flos Mayday.
ローマにある高級な中くらいなコンテンポラリースタイルのおしゃれなキッチン (シングルシンク、フラットパネル扉のキャビネット、オレンジのキャビネット、木材カウンター、緑のキッチンパネル、シルバーの調理設備、淡色無垢フローリング、アイランドなし、茶色い床、グレーのキッチンカウンター) の写真
ローマにある高級な中くらいなコンテンポラリースタイルのおしゃれなキッチン (シングルシンク、フラットパネル扉のキャビネット、オレンジのキャビネット、木材カウンター、緑のキッチンパネル、シルバーの調理設備、淡色無垢フローリング、アイランドなし、茶色い床、グレーのキッチンカウンター) の写真
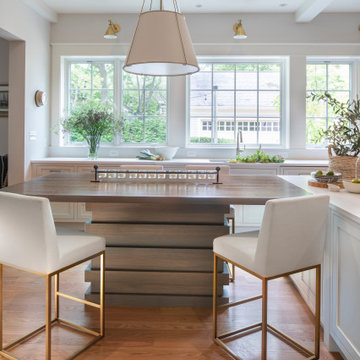
ワシントンD.C.にある広いコンテンポラリースタイルのおしゃれなマルチアイランドキッチン (落し込みパネル扉のキャビネット、グレーのキャビネット、木材カウンター、シルバーの調理設備、無垢フローリング、オレンジの床、グレーのキッチンカウンター、表し梁) の写真
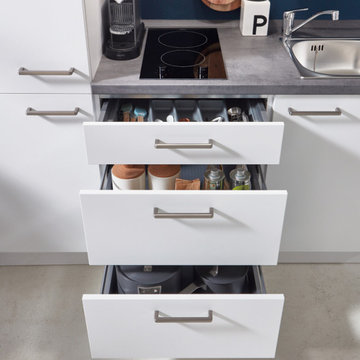
他の地域にある低価格の小さなコンテンポラリースタイルのおしゃれなキッチン (ドロップインシンク、フラットパネル扉のキャビネット、白いキャビネット、木材カウンター、青いキッチンパネル、シルバーの調理設備、アイランドなし、グレーのキッチンカウンター) の写真
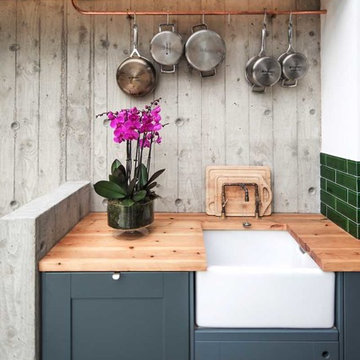
サセックスにある小さなコンテンポラリースタイルのおしゃれなキッチン (エプロンフロントシンク、シェーカースタイル扉のキャビネット、グレーのキャビネット、木材カウンター、緑のキッチンパネル、サブウェイタイルのキッチンパネル、シルバーの調理設備、コンクリートの床、グレーの床、グレーのキッチンカウンター) の写真
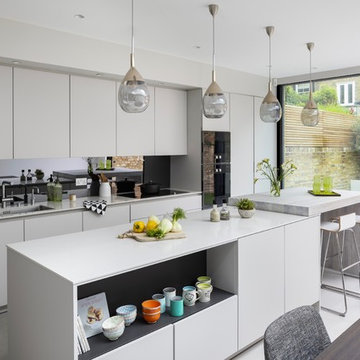
Photo Chris Snook
ロンドンにあるラグジュアリーな巨大なコンテンポラリースタイルのおしゃれなキッチン (フラットパネル扉のキャビネット、グレーのキャビネット、木材カウンター、グレーのキッチンパネル、ミラータイルのキッチンパネル、パネルと同色の調理設備、セラミックタイルの床、グレーの床、グレーのキッチンカウンター、アンダーカウンターシンク) の写真
ロンドンにあるラグジュアリーな巨大なコンテンポラリースタイルのおしゃれなキッチン (フラットパネル扉のキャビネット、グレーのキャビネット、木材カウンター、グレーのキッチンパネル、ミラータイルのキッチンパネル、パネルと同色の調理設備、セラミックタイルの床、グレーの床、グレーのキッチンカウンター、アンダーカウンターシンク) の写真
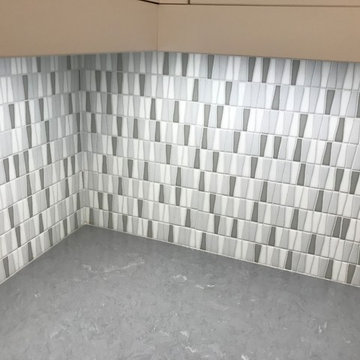
We were really excited about this porcelain backsplash tile as it tied in the multiple grey tones we used throughout the condo and it added lots of movement and dynamism to the overall design.
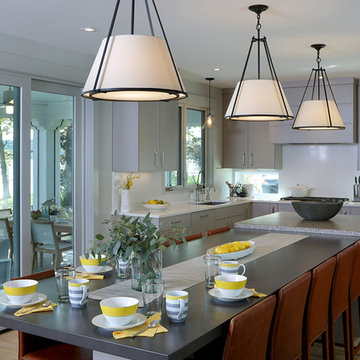
This lake front home features a large entertaining kitchen where family and friends often gather. The cabinets are the Greyhound finish in the Lacunar door style from Grabill Cabinetry. The perimeter cabinets and backsplash are Cambria in their Whitehall finish. The island features a wood top from Grothouse in their Rift White Oak in a Slate finish. Photos: M-Buck Studio
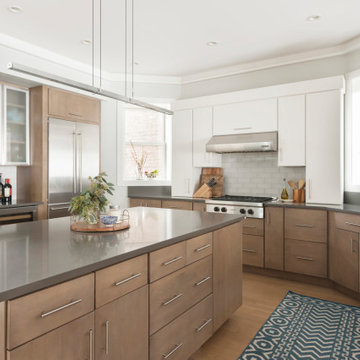
ロサンゼルスにあるコンテンポラリースタイルのおしゃれなキッチン (木材カウンター、グレーのキッチンパネル、シルバーの調理設備、無垢フローリング、グレーのキッチンカウンター、グレーとクリーム色) の写真
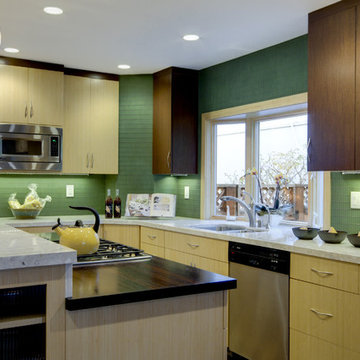
Bamboo and Wenge slab doors with green glass tile backsplash and solid wood and quartz countertop. Cabinets are made by Crystal Cabinet Works
サンフランシスコにあるお手頃価格の中くらいなコンテンポラリースタイルのおしゃれなキッチン (フラットパネル扉のキャビネット、緑のキッチンパネル、シルバーの調理設備、濃色木目調キャビネット、木材カウンター、ガラスタイルのキッチンパネル、ダブルシンク、淡色無垢フローリング、グレーのキッチンカウンター) の写真
サンフランシスコにあるお手頃価格の中くらいなコンテンポラリースタイルのおしゃれなキッチン (フラットパネル扉のキャビネット、緑のキッチンパネル、シルバーの調理設備、濃色木目調キャビネット、木材カウンター、ガラスタイルのキッチンパネル、ダブルシンク、淡色無垢フローリング、グレーのキッチンカウンター) の写真
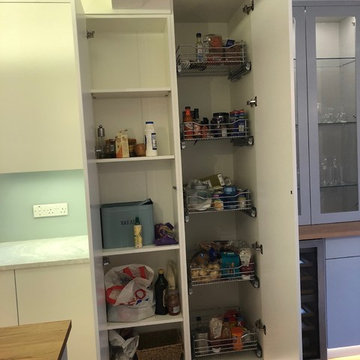
Modern handless kitchen designed supplied & installed by Wentwood. 20% white and grey spray painted finish. Painted back glass splashback. integrated LED lighting. Samsung integrated appliances.
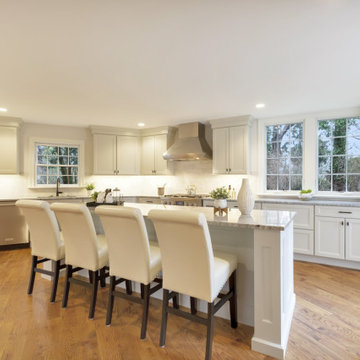
With family life and entertaining in mind, we built this 4,000 sq. ft., 4 bedroom, 3 full baths and 2 half baths house from the ground up! To fit in with the rest of the neighborhood, we constructed an English Tudor style home, but updated it with a modern, open floor plan on the first floor, bright bedrooms, and large windows throughout the home. What sets this home apart are the high-end architectural details that match the home’s Tudor exterior, such as the historically accurate windows encased in black frames. The stunning craftsman-style staircase is a post and rail system, with painted railings. The first floor was designed with entertaining in mind, as the kitchen, living, dining, and family rooms flow seamlessly. The home office is set apart to ensure a quiet space and has its own adjacent powder room. Another half bath and is located off the mudroom. Upstairs, the principle bedroom has a luxurious en-suite bathroom, with Carrera marble floors, furniture quality double vanity, and a large walk in shower. There are three other bedrooms, with a Jack-and-Jill bathroom and an additional hall bathroom.
Rudloff Custom Builders has won Best of Houzz for Customer Service in 2014, 2015 2016, 2017, 2019, and 2020. We also were voted Best of Design in 2016, 2017, 2018, 2019 and 2020, which only 2% of professionals receive. Rudloff Custom Builders has been featured on Houzz in their Kitchen of the Week, What to Know About Using Reclaimed Wood in the Kitchen as well as included in their Bathroom WorkBook article. We are a full service, certified remodeling company that covers all of the Philadelphia suburban area. This business, like most others, developed from a friendship of young entrepreneurs who wanted to make a difference in their clients’ lives, one household at a time. This relationship between partners is much more than a friendship. Edward and Stephen Rudloff are brothers who have renovated and built custom homes together paying close attention to detail. They are carpenters by trade and understand concept and execution. Rudloff Custom Builders will provide services for you with the highest level of professionalism, quality, detail, punctuality and craftsmanship, every step of the way along our journey together.
Specializing in residential construction allows us to connect with our clients early in the design phase to ensure that every detail is captured as you imagined. One stop shopping is essentially what you will receive with Rudloff Custom Builders from design of your project to the construction of your dreams, executed by on-site project managers and skilled craftsmen. Our concept: envision our client’s ideas and make them a reality. Our mission: CREATING LIFETIME RELATIONSHIPS BUILT ON TRUST AND INTEGRITY.
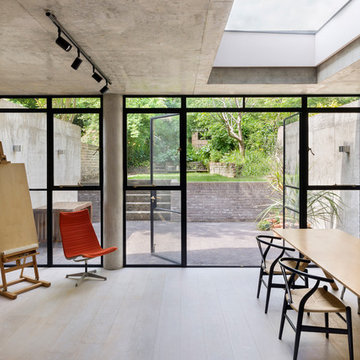
The main living space serves as a kitchen, dining and sitting area. Above the dining table is a large roof light bringing in maximum natural light. The black steel and glass fold back doors lead out to the garden. Concrete walls are mirrored outside surrounding the brick paved terrace
Photographer Andrew Meredith
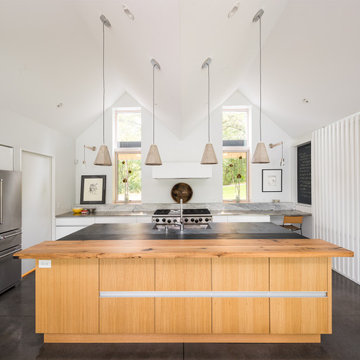
Perched on a ridge 20 feet above a private lake in Stillwater, Minnesota, the clients wanted an age-in-place home where strong design influenced by the natural surroundings informed the space and shape of the project. CITYDESKSTUDIO carefully sited the home in one of the many natural clearings within their wooded property alongside a private lake, maximizing connection to the land, while preserving trees and natural topography. The home is distinguished by a light-filled, vaulted living area, a continuous timber loggia forming the entry court and connection to the garage, and a landscape design filled with rain gardens and indigenous rocks and plantings. The home features one-level living with a walk-out lower level which maintains a low profile upon approach, allowing the home to fit gracefully within its context. Sustainable features include landscaping with rain gardens to control rainwater, thermal mass concrete, geothermal in-floor heating, and a 10 kilowatt photovoltaic array with home batteries to allow fully off-grid living. Locally sourced building materials were used where possible for cedar siding and patio paving, including re-used soapstone counters. Select trees were harvested directly off the land for the staircase, interior wall finishes and the 10-foot dining table.
Project Team:
Ben Awes AIA, Principal-In-Charge
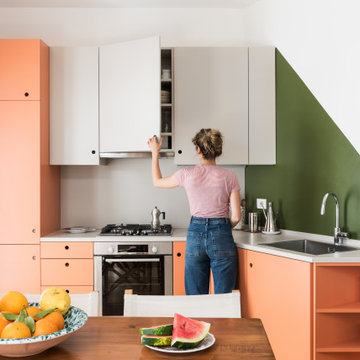
Soggiorno con camino e Sala da Pranzo con open space, pavimentazione in parquet posato a correre, mobile tv su misura ed illuminazione Flos Mayday.
ローマにある高級な中くらいなコンテンポラリースタイルのおしゃれなキッチン (シングルシンク、フラットパネル扉のキャビネット、オレンジのキャビネット、木材カウンター、緑のキッチンパネル、シルバーの調理設備、淡色無垢フローリング、アイランドなし、茶色い床、グレーのキッチンカウンター) の写真
ローマにある高級な中くらいなコンテンポラリースタイルのおしゃれなキッチン (シングルシンク、フラットパネル扉のキャビネット、オレンジのキャビネット、木材カウンター、緑のキッチンパネル、シルバーの調理設備、淡色無垢フローリング、アイランドなし、茶色い床、グレーのキッチンカウンター) の写真
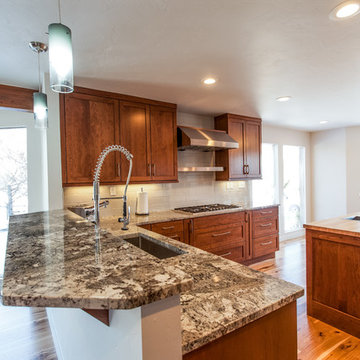
Opening up the kitchen allowed for an eat-in area and a keeping room. The light wood flooring allowed for two variations of wood cabinets accented by granite countertops and glass pendants with a dash of drystack stone on the island.
コンテンポラリースタイルのキッチン (パネルと同色の調理設備、シルバーの調理設備、グレーのキッチンカウンター、木材カウンター) の写真
1