コンテンポラリースタイルのキッチン (黒い調理設備、シェーカースタイル扉のキャビネット、コンクリートの床、リノリウムの床、トラバーチンの床) の写真
絞り込み:
資材コスト
並び替え:今日の人気順
写真 1〜20 枚目(全 60 枚)

This project was part of Channel Nine's 2019 TV program 'Love Shack' where LTKI collaborated with homeowners and renovation specialists Deanne & Darren Jolly. The 'Love Shack' is situated in the beautiful coastal town of Fingal on Victoria's Mornington Peninsula. Dea & Darren transformed a small and dated 3 bedroom 'shack' into a stunning family home with a significant extension and redesign of the whole property. Let's Talk Kitchens & Interiors' Managing Director Rex Hirst was engaged to design and build all of the cabinetry for the project including kitchen, scullery, mudroom, laundry, bathroom vanities, entertainment units, master walk-in-robe and wardrobes. We think the combination of Dea's honed eye for colour and style and Rex's skills in spatial planning and Interior Design have culminated in a truly spectacular family home. Designer: Rex Hirst Photography By: Tim Turner

Extension and refurbishment of a semi-detached house in Hern Hill.
Extensions are modern using modern materials whilst being respectful to the original house and surrounding fabric.
Views to the treetops beyond draw occupants from the entrance, through the house and down to the double height kitchen at garden level.
From the playroom window seat on the upper level, children (and adults) can climb onto a play-net suspended over the dining table.
The mezzanine library structure hangs from the roof apex with steel structure exposed, a place to relax or work with garden views and light. More on this - the built-in library joinery becomes part of the architecture as a storage wall and transforms into a gorgeous place to work looking out to the trees. There is also a sofa under large skylights to chill and read.
The kitchen and dining space has a Z-shaped double height space running through it with a full height pantry storage wall, large window seat and exposed brickwork running from inside to outside. The windows have slim frames and also stack fully for a fully indoor outdoor feel.
A holistic retrofit of the house provides a full thermal upgrade and passive stack ventilation throughout. The floor area of the house was doubled from 115m2 to 230m2 as part of the full house refurbishment and extension project.
A huge master bathroom is achieved with a freestanding bath, double sink, double shower and fantastic views without being overlooked.
The master bedroom has a walk-in wardrobe room with its own window.
The children's bathroom is fun with under the sea wallpaper as well as a separate shower and eaves bath tub under the skylight making great use of the eaves space.
The loft extension makes maximum use of the eaves to create two double bedrooms, an additional single eaves guest room / study and the eaves family bathroom.
5 bedrooms upstairs.
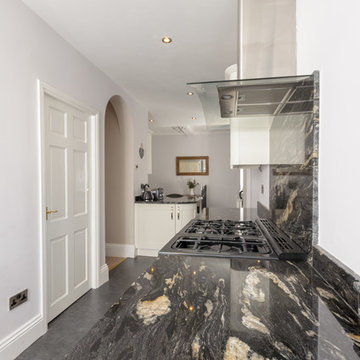
Technical Features
• Doors-Shaker 95, Ash
• Worktops-Granite Cosmic Leatherised Black
• Appliances-Bosch- Exxcel Fridge, Microwave
• 1810 Etroduo Sink
• Abode Gosford Monobloc Tap
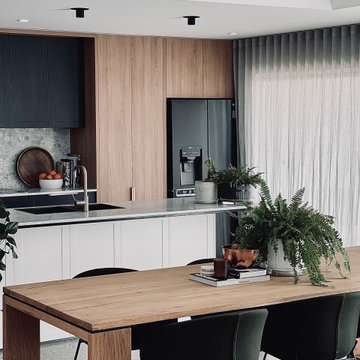
シドニーにある高級な広いコンテンポラリースタイルのおしゃれなキッチン (ダブルシンク、シェーカースタイル扉のキャビネット、黒いキャビネット、大理石カウンター、白いキッチンパネル、大理石のキッチンパネル、黒い調理設備、コンクリートの床、グレーの床、白いキッチンカウンター、格子天井) の写真
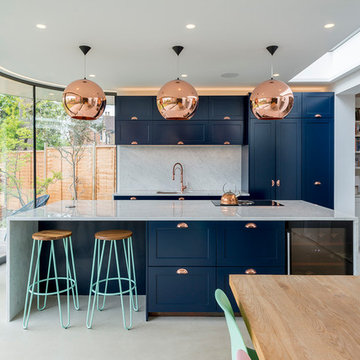
ロンドンにある中くらいなコンテンポラリースタイルのおしゃれなキッチン (ドロップインシンク、シェーカースタイル扉のキャビネット、青いキャビネット、大理石カウンター、大理石のキッチンパネル、黒い調理設備、コンクリートの床、グレーの床、グレーのキッチンパネル) の写真
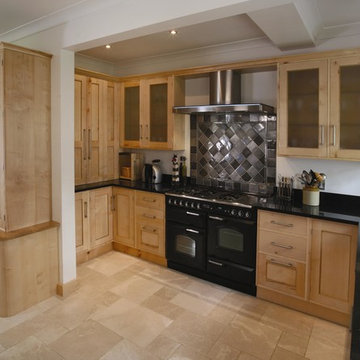
ケントにある小さなコンテンポラリースタイルのおしゃれなダイニングキッチン (アンダーカウンターシンク、シェーカースタイル扉のキャビネット、淡色木目調キャビネット、御影石カウンター、メタリックのキッチンパネル、セラミックタイルのキッチンパネル、黒い調理設備、トラバーチンの床、アイランドなし) の写真
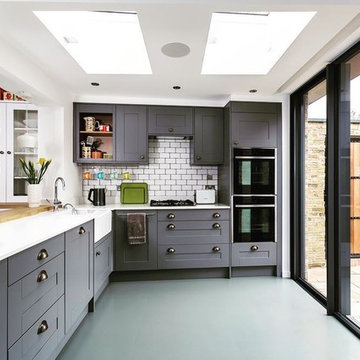
Tony Timmington
ロンドンにあるお手頃価格の小さなコンテンポラリースタイルのおしゃれなキッチン (エプロンフロントシンク、シェーカースタイル扉のキャビネット、人工大理石カウンター、白いキッチンパネル、セラミックタイルのキッチンパネル、黒い調理設備、リノリウムの床、グレーの床、白いキッチンカウンター) の写真
ロンドンにあるお手頃価格の小さなコンテンポラリースタイルのおしゃれなキッチン (エプロンフロントシンク、シェーカースタイル扉のキャビネット、人工大理石カウンター、白いキッチンパネル、セラミックタイルのキッチンパネル、黒い調理設備、リノリウムの床、グレーの床、白いキッチンカウンター) の写真
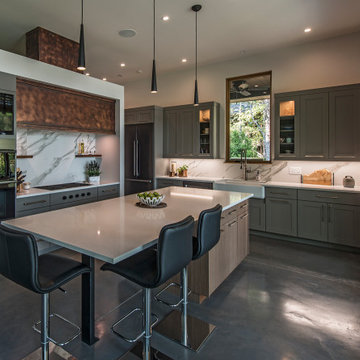
We designed this 3,162 square foot home for empty-nesters who love lake life. Functionally, the home accommodates multiple generations. Elderly in-laws stay for prolonged periods, and the homeowners are thinking ahead to their own aging in place. This required two master suites on the first floor. Accommodations were made for visiting children upstairs. Aside from the functional needs of the occupants, our clients desired a home which maximizes indoor connection to the lake, provides covered outdoor living, and is conducive to entertaining. Our concept celebrates the natural surroundings through materials, views, daylighting, and building massing.
We placed all main public living areas along the rear of the house to capitalize on the lake views while efficiently stacking the bedrooms and bathrooms in a two-story side wing. Secondary support spaces are integrated across the front of the house with the dramatic foyer. The front elevation, with painted green and natural wood siding and soffits, blends harmoniously with wooded surroundings. The lines and contrasting colors of the light granite wall and silver roofline draws attention toward the entry and through the house to the real focus: the water. The one-story roof over the garage and support spaces takes flight at the entry, wraps the two-story wing, turns, and soars again toward the lake as it approaches the rear patio. The granite wall extending from the entry through the interior living space is mirrored along the opposite end of the rear covered patio. These granite bookends direct focus to the lake.
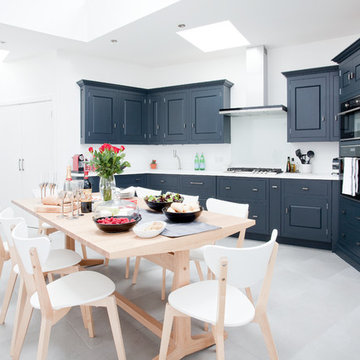
Tailor made style for an unusual shaped home extension to form a kitchen diner. Beautiful bespoke cabinets painted in a dramatic charcoal contrast to the white countertops and walls and pale grey floor tiles.
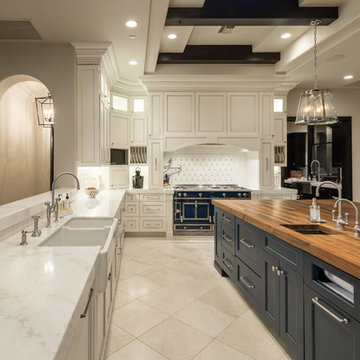
A challenging building envelope made for some creative space planning and solutions to this contemporary Tuscan home. The symmetry of the front elevation adds drama to the Entry focal point. Expansive windows enhances the beautiful views of the valley and Pinnacle Peak. The dramatic rock outcroppings of the hillside behind the home makes for an unsurpassed tranquil retreat.
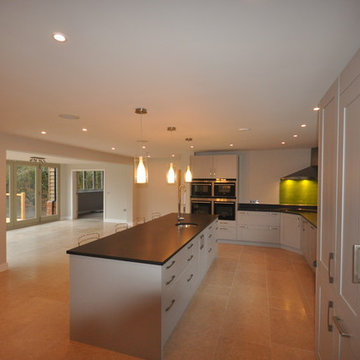
Kitchen with large island, light grey doors with dark grey granite. hanging pendant.
ウィルトシャーにあるラグジュアリーな広いコンテンポラリースタイルのおしゃれなキッチン (一体型シンク、シェーカースタイル扉のキャビネット、グレーのキャビネット、御影石カウンター、緑のキッチンパネル、セラミックタイルのキッチンパネル、黒い調理設備、トラバーチンの床) の写真
ウィルトシャーにあるラグジュアリーな広いコンテンポラリースタイルのおしゃれなキッチン (一体型シンク、シェーカースタイル扉のキャビネット、グレーのキャビネット、御影石カウンター、緑のキッチンパネル、セラミックタイルのキッチンパネル、黒い調理設備、トラバーチンの床) の写真
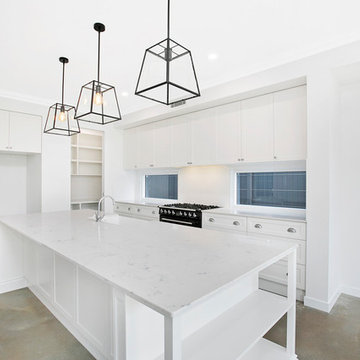
ブリスベンにあるお手頃価格の中くらいなコンテンポラリースタイルのおしゃれなキッチン (エプロンフロントシンク、シェーカースタイル扉のキャビネット、白いキャビネット、クオーツストーンカウンター、白いキッチンパネル、磁器タイルのキッチンパネル、黒い調理設備、コンクリートの床、グレーの床) の写真
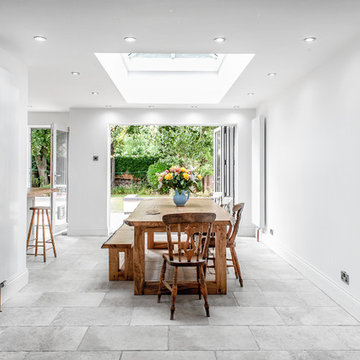
Hand-painted shaker kitchen with wild grain naural Oak worktops and Quartz worktops to main kitchen
他の地域にある低価格の広いコンテンポラリースタイルのおしゃれなペニンシュラキッチン (ダブルシンク、シェーカースタイル扉のキャビネット、緑のキャビネット、珪岩カウンター、黒い調理設備、トラバーチンの床、グレーの床、ベージュのキッチンカウンター) の写真
他の地域にある低価格の広いコンテンポラリースタイルのおしゃれなペニンシュラキッチン (ダブルシンク、シェーカースタイル扉のキャビネット、緑のキャビネット、珪岩カウンター、黒い調理設備、トラバーチンの床、グレーの床、ベージュのキッチンカウンター) の写真
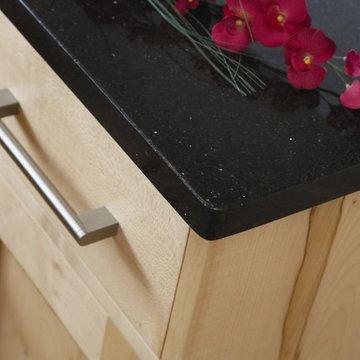
ケントにある小さなコンテンポラリースタイルのおしゃれなダイニングキッチン (アンダーカウンターシンク、シェーカースタイル扉のキャビネット、淡色木目調キャビネット、御影石カウンター、メタリックのキッチンパネル、セラミックタイルのキッチンパネル、黒い調理設備、トラバーチンの床、アイランドなし) の写真
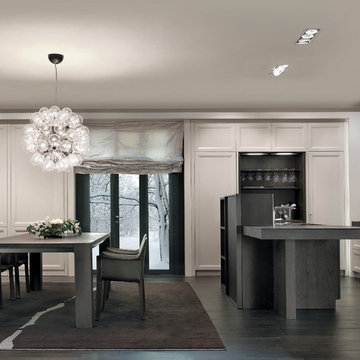
Boutique Architectural Design Studio
オーランドにあるラグジュアリーな広いコンテンポラリースタイルのおしゃれなキッチン (一体型シンク、シェーカースタイル扉のキャビネット、ベージュのキャビネット、木材カウンター、白いキッチンパネル、大理石のキッチンパネル、黒い調理設備、コンクリートの床、白い床) の写真
オーランドにあるラグジュアリーな広いコンテンポラリースタイルのおしゃれなキッチン (一体型シンク、シェーカースタイル扉のキャビネット、ベージュのキャビネット、木材カウンター、白いキッチンパネル、大理石のキッチンパネル、黒い調理設備、コンクリートの床、白い床) の写真
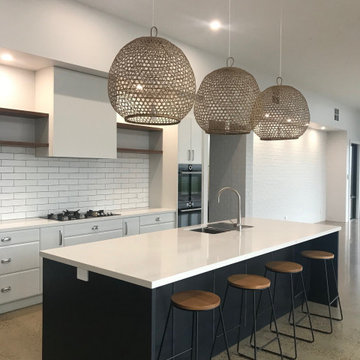
Island cabinetry in Taubmans "Deep Water" Satin finish.
Kitchen cabinetry Laminex "Ghost Gum" satin finish.
Handles Furnware "Hampton" cup pull- dull brushed finish.
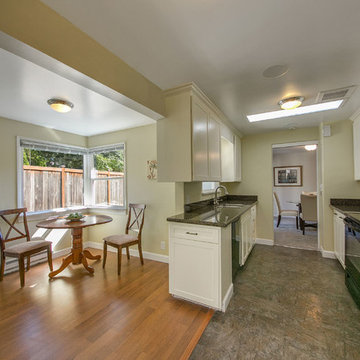
This galley kitchen was rehabbed with custom made poplar shaker doors installed on the existing built-in cabinet boxes. The reveal was minimized based on limitations of hardware to provide a 1/2" gap between cabinet doors and 1/8" gap between drawers. New plywood drawer boxes were fitted with full-extension ball bearing slides. The cabinets are finished with Benjamin Moore's ADVANCE® Waterborne Interior Alkyd Paint.
Cabinet hardware has since been installed (updated pictures needed). Handles are manufactured by Elements: Syracuse Collection; Bright Nickel Dull Lacquer in color.
The countertop and backsplash are a black galaxy granite.
The skylight was lined with reflective insulation to bring additional light to the space.
photo by: Paul Gjording;
staging by: Upstage Designs
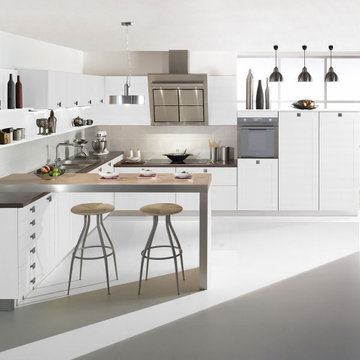
Transitional style kitchen with white shaker cabinets and square handles.
他の地域にあるお手頃価格の広いコンテンポラリースタイルのおしゃれなキッチン (ドロップインシンク、シェーカースタイル扉のキャビネット、白いキャビネット、グレーのキッチンパネル、セラミックタイルのキッチンパネル、黒い調理設備、リノリウムの床、アイランドなし、グレーの床、黒いキッチンカウンター) の写真
他の地域にあるお手頃価格の広いコンテンポラリースタイルのおしゃれなキッチン (ドロップインシンク、シェーカースタイル扉のキャビネット、白いキャビネット、グレーのキッチンパネル、セラミックタイルのキッチンパネル、黒い調理設備、リノリウムの床、アイランドなし、グレーの床、黒いキッチンカウンター) の写真
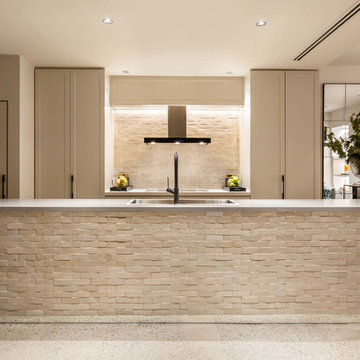
Photography by Matthew Moore
メルボルンにある高級な中くらいなコンテンポラリースタイルのおしゃれなキッチン (シェーカースタイル扉のキャビネット、グレーのキャビネット、クオーツストーンカウンター、ベージュキッチンパネル、セラミックタイルのキッチンパネル、黒い調理設備、コンクリートの床、グレーの床、グレーのキッチンカウンター) の写真
メルボルンにある高級な中くらいなコンテンポラリースタイルのおしゃれなキッチン (シェーカースタイル扉のキャビネット、グレーのキャビネット、クオーツストーンカウンター、ベージュキッチンパネル、セラミックタイルのキッチンパネル、黒い調理設備、コンクリートの床、グレーの床、グレーのキッチンカウンター) の写真
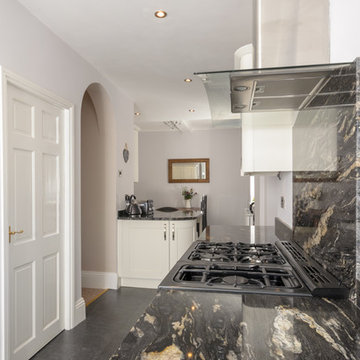
Technical Features
• Doors-Shaker 95, Ash
• Worktops-Granite Cosmic Leatherised Black
• Appliances-Bosch- Exxcel Fridge, Microwave
• 1810 Etroduo Sink
• Abode Gosford Monobloc Tap
コンテンポラリースタイルのキッチン (黒い調理設備、シェーカースタイル扉のキャビネット、コンクリートの床、リノリウムの床、トラバーチンの床) の写真
1