コンテンポラリースタイルのキッチン (黒い調理設備、濃色木目調キャビネット、フラットパネル扉のキャビネット、オープンシェルフ、クッションフロア) の写真
絞り込み:
資材コスト
並び替え:今日の人気順
写真 1〜20 枚目(全 45 枚)
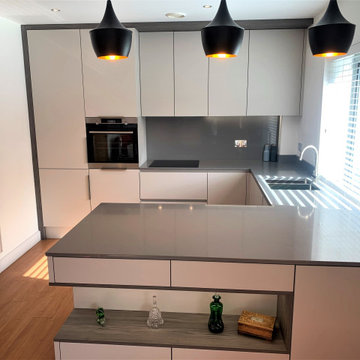
Clean lines and simplicity in furniture design can help create an illusion of greater space in a modest sized room, as demonstrated in this modern city apartment. The peninsular layout provides a continuous preparation surface and forms a separation between cooking and living areas whilst at the same time retaining an open-plan feel.
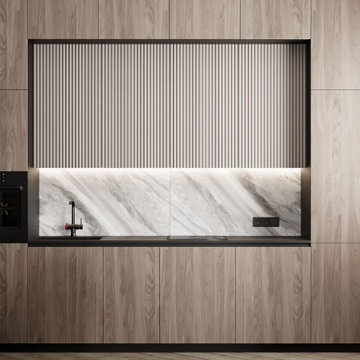
サンクトペテルブルクにあるお手頃価格の中くらいなコンテンポラリースタイルのおしゃれなキッチン (シングルシンク、フラットパネル扉のキャビネット、濃色木目調キャビネット、クオーツストーンカウンター、グレーのキッチンパネル、黒い調理設備、クッションフロア、ベージュの床、黒いキッチンカウンター) の写真
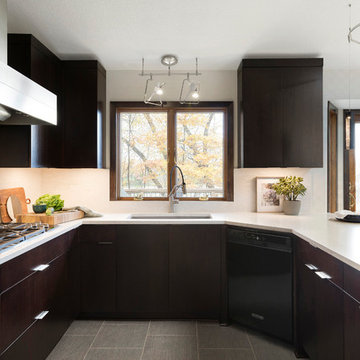
Located on a lake, this wonderful home had an interesting layout and contemporary vibe. However, the main level hadn't been updated. The clients removed the tile floors, demolished the existing cabinets and replaced all of the trim. We proposed removing a small wall and provided them with a new kitchen layout that allowed for seating, organization and improved function. We selected matte quartz countertops and full height backsplash to reduce glare and add a bit of visual softness in the contrasting kitchen.
Photos by Spacecrafting Photography.
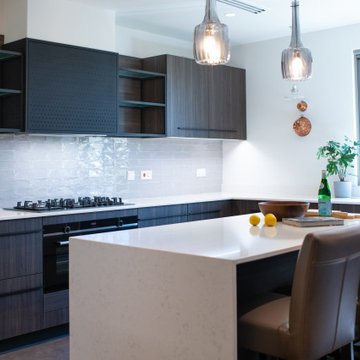
他の地域にあるラグジュアリーな広いコンテンポラリースタイルのおしゃれなキッチン (ダブルシンク、フラットパネル扉のキャビネット、濃色木目調キャビネット、クオーツストーンカウンター、グレーのキッチンパネル、磁器タイルのキッチンパネル、黒い調理設備、クッションフロア、黒い床、白いキッチンカウンター) の写真
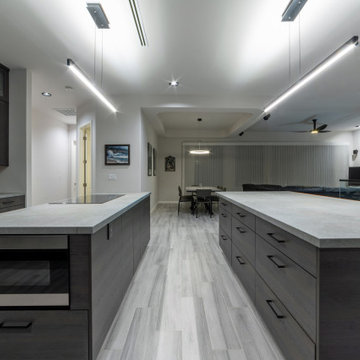
Remodeling a home to include modern styling. Kitchen cabinets to a 10 foot + ceiling using a wood-grain high pressure laminate by Egger -- custom cabinets by Wood-Mode -- in Gladstone Oak. Doulbe island provide plenty of prep space while tall pantries with pocket doors allow small appliances and typical kitchen clutter to be hidden away from view. Two bathrooms and the laundry were included in the remodel -- these in a simple Shaker doorstyle with a dark finish on oak. Dramatic & beautiful!
Photos by Dan Brannon
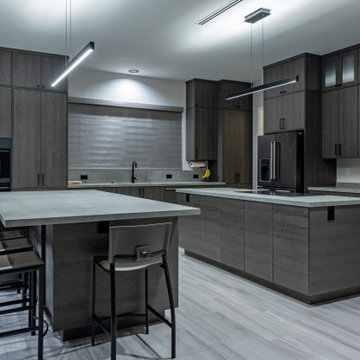
Remodeling a home to include modern styling. Kitchen cabinets to a 10 foot + ceiling using a wood-grain high pressure laminate by Egger -- custom cabinets by Wood-Mode -- in Gladstone Oak. Doulbe island provide plenty of prep space while tall pantries with pocket doors allow small appliances and typical kitchen clutter to be hidden away from view. Two bathrooms and the laundry were included in the remodel -- these in a simple Shaker doorstyle with a dark finish on oak. Dramatic & beautiful!
Photos by Dan Brannon
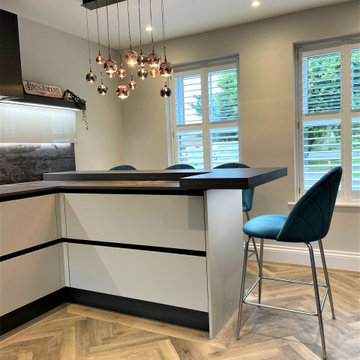
Our family breakfasting kitchen merges a seldomly used front room and modest sized kitchen to create a spacious cooking and occasional dining space.
Featuring our ‘contemporary linear’ cabinetry – finished in pale grey and graphite – combined with elements of anthracite fineline metallic and Dekton Trilium worksurfaces to provide contrasts of colour and texture throughout the design.
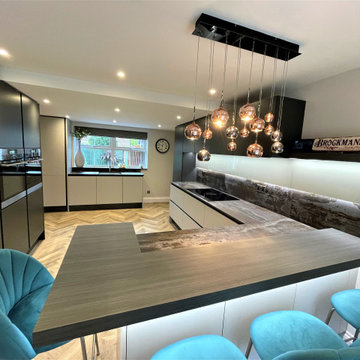
Our family breakfasting kitchen merges a seldomly used front room and modest sized kitchen to create a spacious cooking and occasional dining space.
Featuring our ‘contemporary linear’ cabinetry – finished in pale grey and graphite – combined with elements of anthracite fineline metallic and Dekton Trilium worksurfaces to provide contrasts of colour and texture throughout the design.
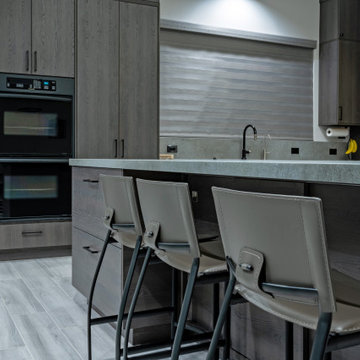
Remodeling a home to include modern styling. Kitchen cabinets to a 10 foot + ceiling using a wood-grain high pressure laminate by Egger -- custom cabinets by Wood-Mode -- in Gladstone Oak. Doulbe island provide plenty of prep space while tall pantries with pocket doors allow small appliances and typical kitchen clutter to be hidden away from view. Two bathrooms and the laundry were included in the remodel -- these in a simple Shaker doorstyle with a dark finish on oak. Dramatic & beautiful!
Photos by Dan Brannon
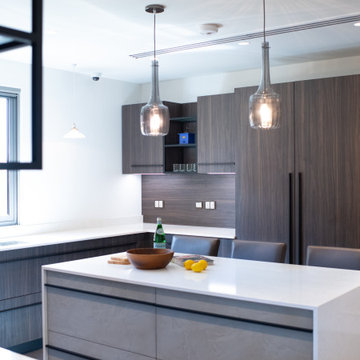
他の地域にあるラグジュアリーな広いコンテンポラリースタイルのおしゃれなキッチン (ダブルシンク、フラットパネル扉のキャビネット、濃色木目調キャビネット、クオーツストーンカウンター、グレーのキッチンパネル、磁器タイルのキッチンパネル、黒い調理設備、クッションフロア、黒い床、白いキッチンカウンター) の写真
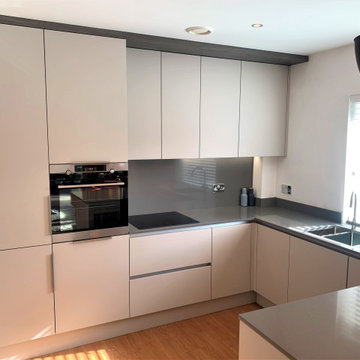
Clean lines and simplicity in furniture design can help create an illusion of greater space in a modest sized room, as demonstrated in this modern city apartment. The peninsular layout provides a continuous preparation surface and forms a separation between cooking and living areas whilst at the same time retaining an open-plan feel.
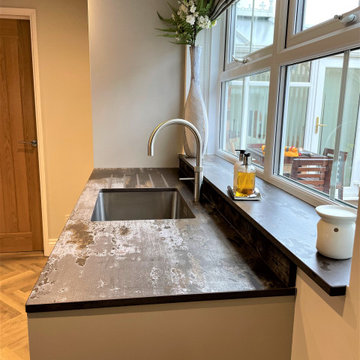
Our family breakfasting kitchen merges a seldomly used front room and modest sized kitchen to create a spacious cooking and occasional dining space.
Featuring our ‘contemporary linear’ cabinetry – finished in pale grey and graphite – combined with elements of anthracite fineline metallic and Dekton Trilium worksurfaces to provide contrasts of colour and texture throughout the design.
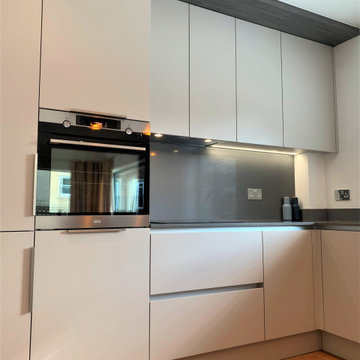
Clean lines and simplicity in furniture design can help create an illusion of greater space in a modest sized room, as demonstrated in this modern city apartment. The peninsular layout provides a continuous preparation surface and forms a separation between cooking and living areas whilst at the same time retaining an open-plan feel.
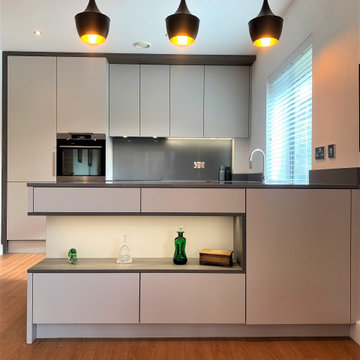
Clean lines and simplicity in furniture design can help create an illusion of greater space in a modest sized room, as demonstrated in this modern city apartment. The peninsular layout provides a continuous preparation surface and forms a separation between cooking and living areas whilst at the same time retaining an open-plan feel.
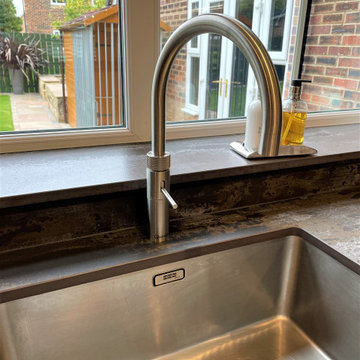
Our family breakfasting kitchen merges a seldomly used front room and modest sized kitchen to create a spacious cooking and occasional dining space.
Featuring our ‘contemporary linear’ cabinetry – finished in pale grey and graphite – combined with elements of anthracite fineline metallic and Dekton Trilium worksurfaces to provide contrasts of colour and texture throughout the design.
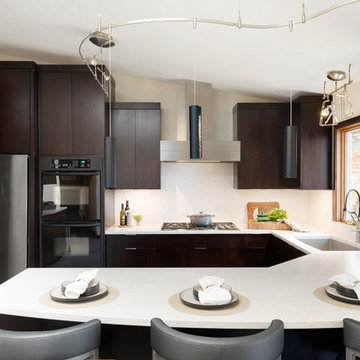
Located on a lake, this wonderful home had an interesting layout and contemporary vibe. However, the main level hadn't been updated. The clients removed the tile floors, demolished the existing cabinets and replaced all of the trim. We proposed removing a small wall and provided them with a new kitchen layout that allowed for seating, organization and improved function. We selected matte quartz countertops and full height backsplash to reduce glare and add a bit of visual softness in the contrasting kitchen.
Photos by Spacecrafting Photography.
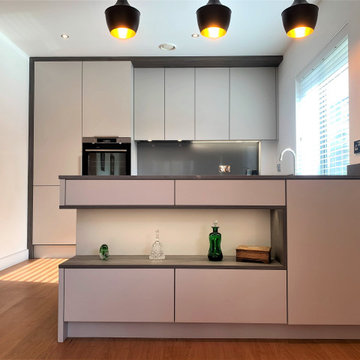
Clean lines and simplicity in furniture design can help create an illusion of greater space in a modest sized room, as demonstrated in this modern city apartment. The peninsular layout provides a continuous preparation surface and forms a separation between cooking and living areas whilst at the same time retaining an open-plan feel.
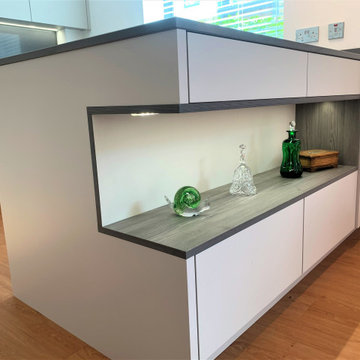
Clean lines and simplicity in furniture design can help create an illusion of greater space in a modest sized room, as demonstrated in this modern city apartment. The peninsular layout provides a continuous preparation surface and forms a separation between cooking and living areas whilst at the same time retaining an open-plan feel.
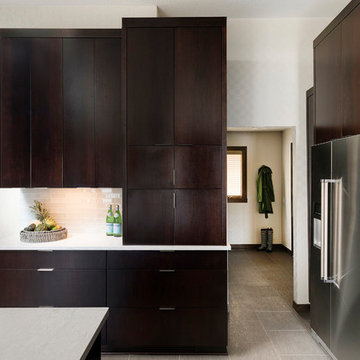
A small wing wall was removed to allow us to wrap the cabinets on the left hand side around the corner. We utilized the vaulted ceiling to create a taller presence within the Kitchen. We created a coffee bar area with large width drawers and retractable panels that hide the microwave and coffee maker.
The mudroom/laundry is located throughout the sheetrock
doorway.
Photos by Spacecrafting Photography.
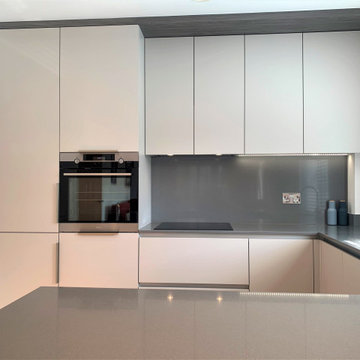
Clean lines and simplicity in furniture design can help create an illusion of greater space in a modest sized room, as demonstrated in this modern city apartment. The peninsular layout provides a continuous preparation surface and forms a separation between cooking and living areas whilst at the same time retaining an open-plan feel.
コンテンポラリースタイルのキッチン (黒い調理設備、濃色木目調キャビネット、フラットパネル扉のキャビネット、オープンシェルフ、クッションフロア) の写真
1