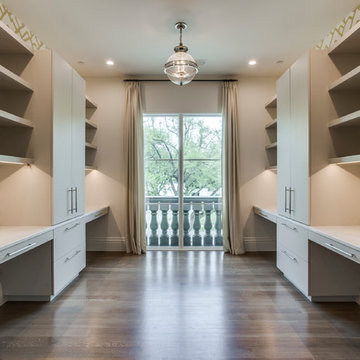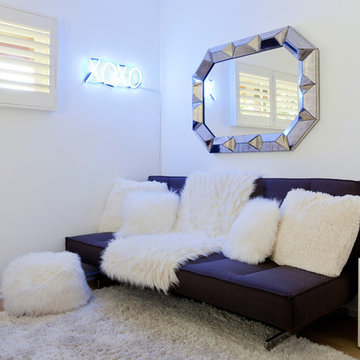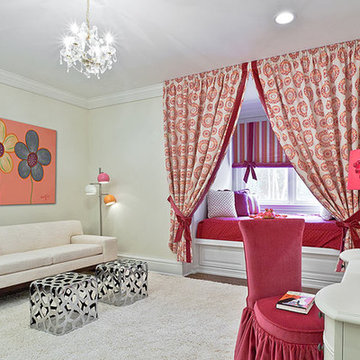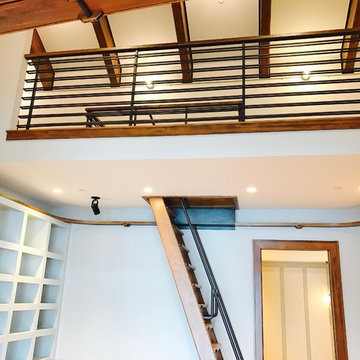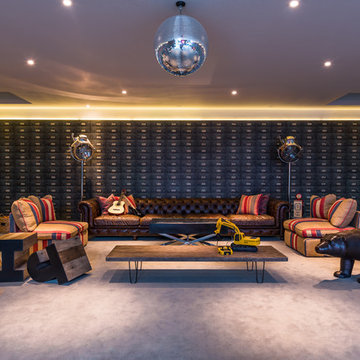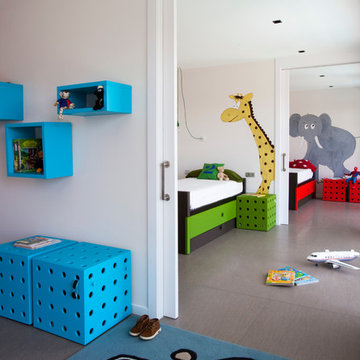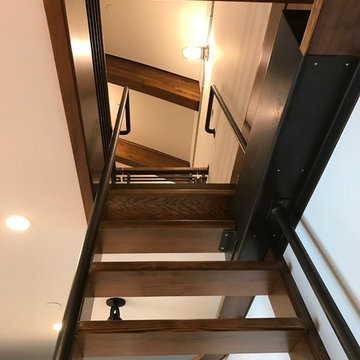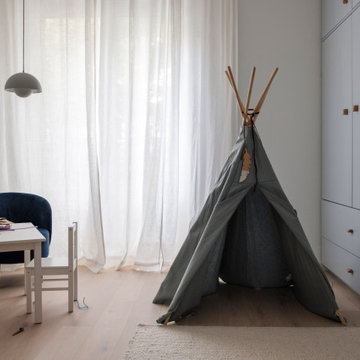巨大なコンテンポラリースタイルの子供部屋の写真
絞り込み:
資材コスト
並び替え:今日の人気順
写真 81〜100 枚目(全 205 枚)
1/3
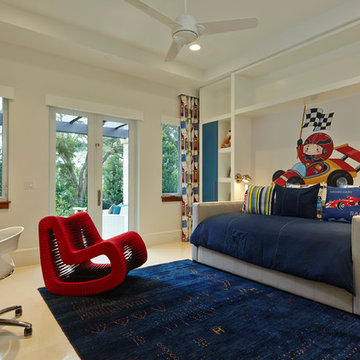
One of the two children's bedrooms. Custom built in shelves and desk area allow for ample storage and bold color adds whimsical flair.
マイアミにある巨大なコンテンポラリースタイルのおしゃれな子供部屋 (白い壁、児童向け、磁器タイルの床) の写真
マイアミにある巨大なコンテンポラリースタイルのおしゃれな子供部屋 (白い壁、児童向け、磁器タイルの床) の写真
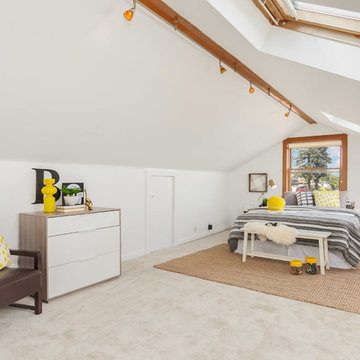
Cool, sophisticated, and gender neutral loft bedroom for teenagers.
シアトルにある巨大なコンテンポラリースタイルのおしゃれな子供部屋 (白い壁、カーペット敷き、ベージュの床、ティーン向け) の写真
シアトルにある巨大なコンテンポラリースタイルのおしゃれな子供部屋 (白い壁、カーペット敷き、ベージュの床、ティーン向け) の写真
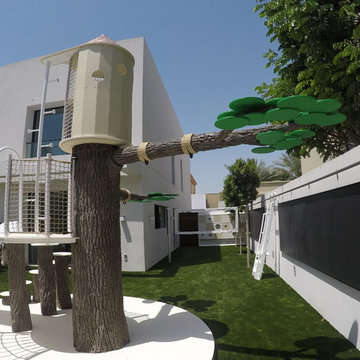
Oasis in the Desert
You can find a whole lot of fun ready for the kids in this fun contemporary play-yard in the dessert.
Theme:
The overall theme of the play-yard is a blend of creative and active outdoor play that blends with the contemporary styling of this beautiful home.
Focus:
The overall focus for the design of this amazing play-yard was to provide this family with an outdoor space that would foster an active and creative playtime for their children of various ages. The visual focus of this space is the 15-foot tree placed in the middle of the turf yard. This fantastic structure beacons the children to climb the mini stumps and enjoy the slide or swing happily from the branches all the while creating a touch of whimsical nature not typically found in the desert.
Surrounding the tree the play-yard offers an array of activities for these lucky children from the chalkboard walls to create amazing pictures to the custom ball wall to practice their skills, the custom myWall system provides endless options for the kids and parents to keep the space exciting and new. Rock holds easily clip into the wall offering ever changing climbing routes, custom water toys and games can also be adapted to the wall to fit the fun of the day.
Storage:
The myWall system offers various storage options including shelving, closed cases or hanging baskets all of which can be moved to alternate locations on the wall as the homeowners want to customize the play-yard.
Growth:
The myWall system is built to grow with the users whether it is with changing taste, updating design or growing children, all the accessories can be moved or replaced while leaving the main frame in place. The materials used throughout the space were chosen for their durability and ability to withstand the harsh conditions for many years. The tree also includes 3 levels of swings offering children of varied ages the chance to swing from the branches.
Safety:
Safety is of critical concern with any play-yard and a space in the harsh conditions of the desert presented specific concerns which were addressed with light colored materials to reflect the sun and reduce heat buildup and stainless steel hardware was used to avoid rusting. The myWall accessories all use a locking mechanism which allows for easy adjustments but also securely locks the pieces into place once set. The flooring in the treehouse was also textured to eliminate skidding.
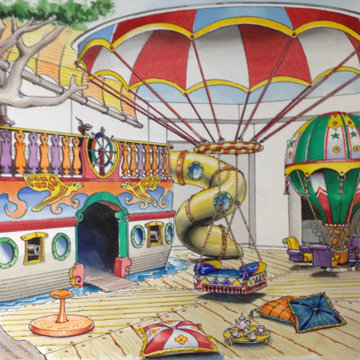
ロサンゼルスにあるラグジュアリーな巨大なコンテンポラリースタイルのおしゃれな子供部屋 (マルチカラーの壁、カーペット敷き、児童向け、マルチカラーの床、全タイプの天井の仕上げ、壁紙) の写真
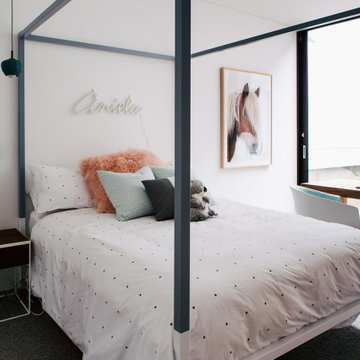
The eldest daughter is an avid rider and had been gifted the beautiful art print. We expanded the colour schemes to Ariela's favourite colour combo of mint and nude by custom colouring the pendants, dip dying the bed frame and colour matching the bed pillows. The result was a cozy and contemporary bedroom this teenager won't tire of too quickly.
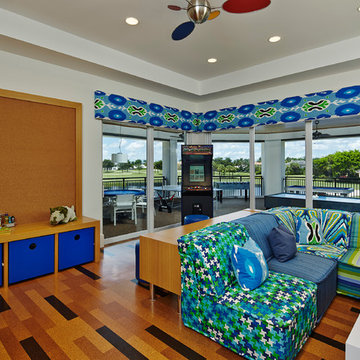
Another view of the kid's playroom and the adjacent outdoor game room. The color scheme integrates both bedroom colors to emphasize the shared nature of the space.
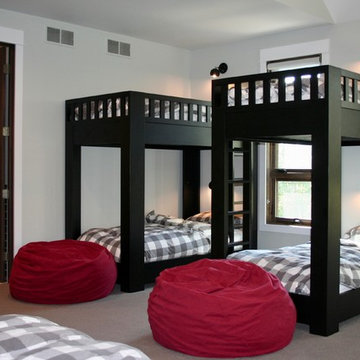
This bunk room sleeps up to 10 in a combination of queen size beds and custom bunk beds. It has its own bathroom with separate toilet and showers, and a walk-in closet.
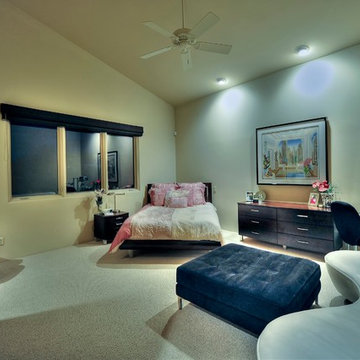
We love this guest bedroom's vaulted ceiling, and the recessed lighting.
フェニックスにあるラグジュアリーな巨大なコンテンポラリースタイルのおしゃれな子供部屋 (ベージュの壁、カーペット敷き、ティーン向け) の写真
フェニックスにあるラグジュアリーな巨大なコンテンポラリースタイルのおしゃれな子供部屋 (ベージュの壁、カーペット敷き、ティーン向け) の写真
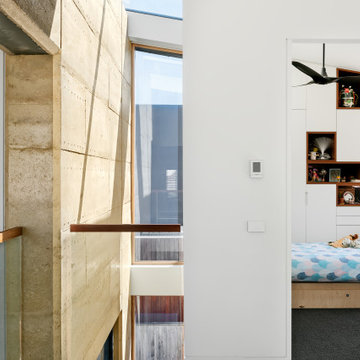
Boulevard House is an expansive, light filled home for a young family to grow into. It’s located on a steep site in Ivanhoe, Melbourne. The home takes advantage of a beautiful northern aspect, along with stunning views to trees along the Yarra River, and to the city beyond. Two east-west pavilions, linked by a central circulation core, use passive solar design principles to allow all rooms in the house to take advantage of north sun and cross ventilation, while creating private garden areas and allowing for beautiful views.
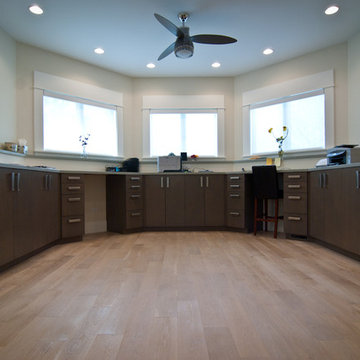
This oddly shaped room requires a custom piece in order to utilize as much area as possible for its intended use as a desk and crafting space. Woodways custom designed and manufactured a desk to fit perfectly within . With plenty of storage drawers and cabinets as well as ample counter space, this is the perfect set up for a home office or crafting room.
Photo Credit: Gabe Fahlen with Birch Tree Designs
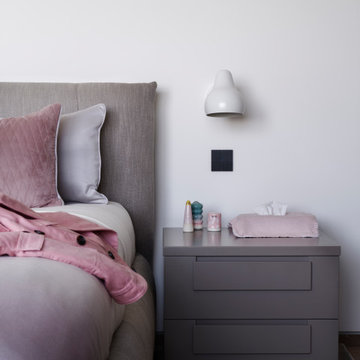
The daughter's bedroom in dusky pinks.
ラグジュアリーな巨大なコンテンポラリースタイルのおしゃれな子供部屋 (白い壁、無垢フローリング、ベージュの床、格子天井、ティーン向け、板張り壁) の写真
ラグジュアリーな巨大なコンテンポラリースタイルのおしゃれな子供部屋 (白い壁、無垢フローリング、ベージュの床、格子天井、ティーン向け、板張り壁) の写真
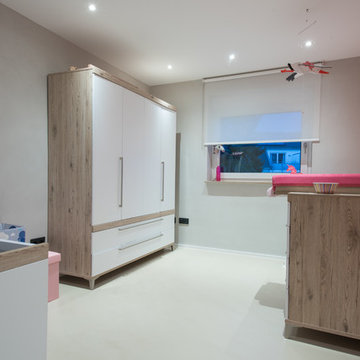
Du findest spannende Hinweise zu diesem Projekt in der Projektbeschreibung oben.
Fotografie Joachim Rieger
ケルンにある高級な巨大なコンテンポラリースタイルのおしゃれな子供部屋 (コンクリートの床、ベージュの床、グレーの壁) の写真
ケルンにある高級な巨大なコンテンポラリースタイルのおしゃれな子供部屋 (コンクリートの床、ベージュの床、グレーの壁) の写真
巨大なコンテンポラリースタイルの子供部屋の写真
5
