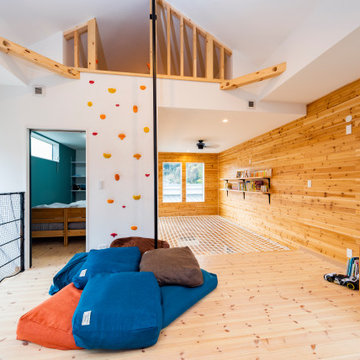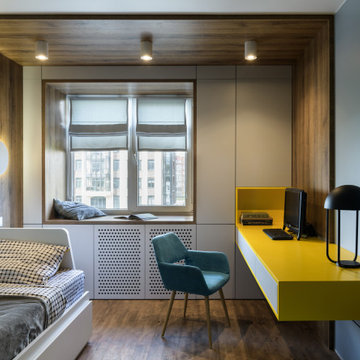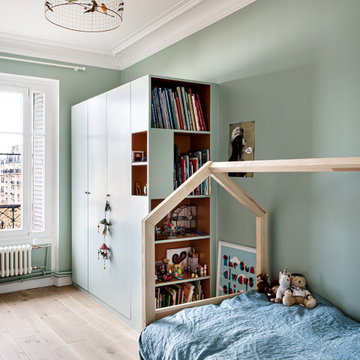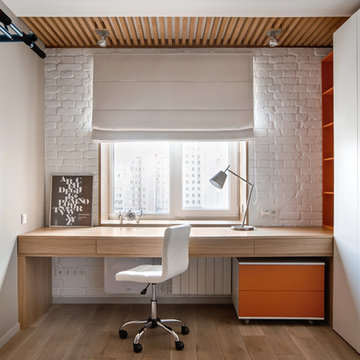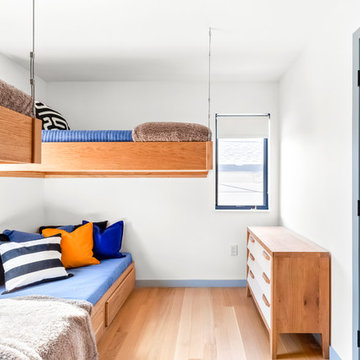子供部屋
絞り込み:
資材コスト
並び替え:今日の人気順
写真 1〜20 枚目(全 8,691 枚)
1/4

Having two young boys presents its own challenges, and when you have two of their best friends constantly visiting, you end up with four super active action heroes. This family wanted to dedicate a space for the boys to hangout. We took an ordinary basement and converted it into a playground heaven. A basketball hoop, climbing ropes, swinging chairs, rock climbing wall, and climbing bars, provide ample opportunity for the boys to let their energy out, and the built-in window seat is the perfect spot to catch a break. Tall built-in wardrobes and drawers beneath the window seat to provide plenty of storage for all the toys.
You can guess where all the neighborhood kids come to hangout now ☺
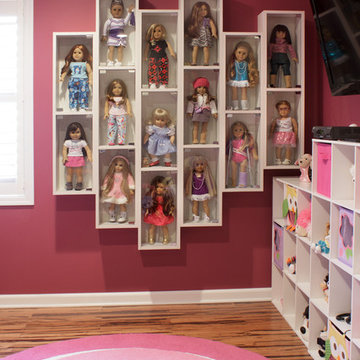
Wall mounted display cases allow you to customize and configure your American Girl® doll collection to accommodate any number of dolls.
Kara Lashuay
ニューヨークにある中くらいなコンテンポラリースタイルのおしゃれな子供部屋 (ピンクの壁、無垢フローリング、児童向け) の写真
ニューヨークにある中くらいなコンテンポラリースタイルのおしゃれな子供部屋 (ピンクの壁、無垢フローリング、児童向け) の写真
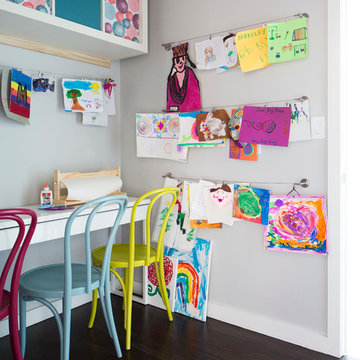
This forever home, perfect for entertaining and designed with a place for everything, is a contemporary residence that exudes warmth, functional style, and lifestyle personalization for a family of five. Our busy lawyer couple, with three close-knit children, had recently purchased a home that was modern on the outside, but dated on the inside. They loved the feel, but knew it needed a major overhaul. Being incredibly busy and having never taken on a renovation of this scale, they knew they needed help to make this space their own. Upon a previous client referral, they called on Pulp to make their dreams a reality. Then ensued a down to the studs renovation, moving walls and some stairs, resulting in dramatic results. Beth and Carolina layered in warmth and style throughout, striking a hard-to-achieve balance of livable and contemporary. The result is a well-lived in and stylish home designed for every member of the family, where memories are made daily.

Yankees fan bedroom: view toward closet. Complete remodel of bedroom included cork flooring, uplit countertops, custom built-ins with built-in cork board at desk, wall and ceiling murals, and Cascade Coil Drapery at closet door.
Photo by Bernard Andre
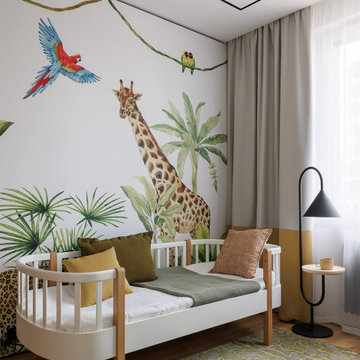
Реализованный проект квартиры в Санкт-Петербурге, общей площадью 86 кв.м., для молодой семейной пары.
Посмотреть весь проект целиком: https://vk.com/annaludaeva?z=album-156420051_299710931.
Подробный видеообзор: https://vk.com/annaludaeva?w=wall-156420051_1167.

В детской для двух девочек мы решили создать необычную кровать, отсылающую в цирковому шатру под открытым небом. Так появились обои с облаками и необычная форма изголовья для двух кроваток в виде шатра.
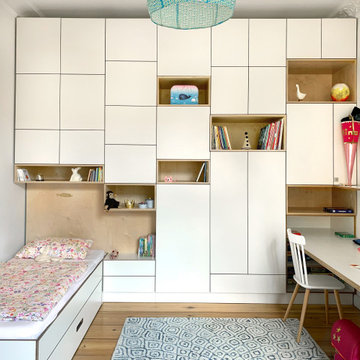
In dem lichtdurchfluteten Kinderzimmer haben wir eine komplette Multiplex-Schrankwand mit integriertem Kinderbett und Schreibtisch geplant. In dem recht kleinen Raum haben wir dadurch extrem viel Stauraum geschaffen. Die Breite des Bettes lässt sich für die Teenagerzeit anpassen.
In den Regalböden integrierte dimmbare Lichtleisten sorgen für perfekte Lichtverhältnisse beim Hausaufgaben machen oder beim lesen im Bett. Mit einer kleinen Sitzbank lassen wir das Möbel auslaufen, das sich so perfekt in den Raum geschmiegt hat. Fehlte nur noch ein schöner Kinderteppich und der Raum war perfekt.
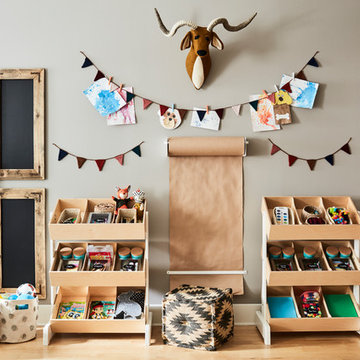
When we imagine the homes of our favorite actors, we often think of picturesque kitchens, artwork hanging on the walls, luxurious furniture, and pristine conditions 24/7. But for celebrities with children, sometimes that last one isn’t always accurate! Kids will be kids – which means there may be messy bedrooms, toys strewn across their play area, and maybe even some crayon marks or finger-paints on walls or floors.
Lucy Liu recently partnered with One Kings Lane and Paintzen to redesign her son Rockwell’s playroom in their Manhattan apartment for that reason. Previously, Lucy had decided not to focus too much on the layout or color of the space – it was simply a room to hold all of Rockwell’s toys. There wasn’t much of a design element to it and very little storage.
Lucy was ready to change that – and transform the room into something more sophisticated and tranquil for both Rockwell and for guests (especially those with kids!). And to really bring that transformation to life, one of the things that needed to change was the lack of color and texture on the walls.
When selecting the color palette, Lucy and One Kings Lane designer Nicole Fisher decided on a more neutral, contemporary style. They chose to avoid the primary colors, which are too often utilized in children’s rooms and playrooms.
Instead, they chose to have Paintzen paint the walls in a cozy gray with warm beige undertones. (Try PPG ‘Slate Pebble’ for a similar look!) It created a perfect backdrop for the decor selected for the room, which included a tepee for Rockwell, some Tribal-inspired artwork, Moroccan woven baskets, and some framed artwork.
To add texture to the space, Paintzen also installed wallpaper on two of the walls. The wallpaper pattern involved muted blues and grays to add subtle color and a slight contrast to the rest of the walls. Take a closer look at this smartly designed space, featuring a beautiful neutral color palette and lots of exciting textures!
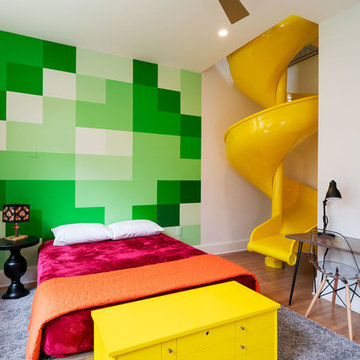
Photography by Ryan Davis | CG&S Design-Build
オースティンにある中くらいなコンテンポラリースタイルのおしゃれな子供の寝室 (無垢フローリング、緑の壁、茶色い床) の写真
オースティンにある中くらいなコンテンポラリースタイルのおしゃれな子供の寝室 (無垢フローリング、緑の壁、茶色い床) の写真
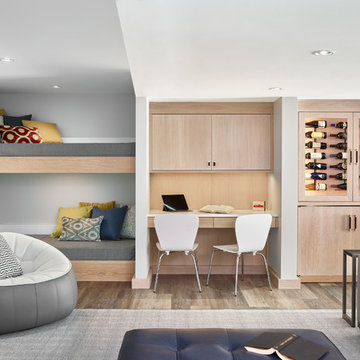
In the family room side of the space is a wine storage and display cabinet with additional integrated refrigeration below. A desk area next to that is followed by built in bunk beds offering a great space for over flow guests.....Photo by Jared Kuzia
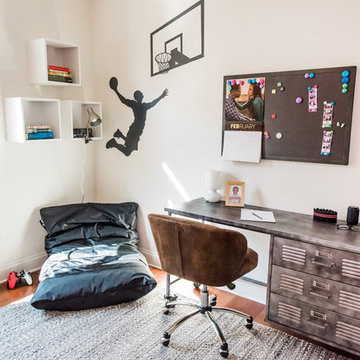
Photography by Anna Herbst
ニューヨークにある低価格の中くらいなコンテンポラリースタイルのおしゃれな子供部屋 (白い壁、無垢フローリング、ティーン向け、茶色い床) の写真
ニューヨークにある低価格の中くらいなコンテンポラリースタイルのおしゃれな子供部屋 (白い壁、無垢フローリング、ティーン向け、茶色い床) の写真
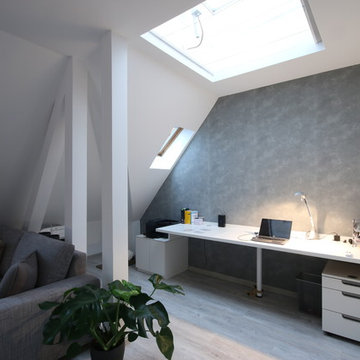
Im Süden von Leipzig haben wir im Dachgeschoss einer Gründerzeitvilla dieses Studio als Jugendzimmer eingerichtet.
ライプツィヒにあるお手頃価格の中くらいなコンテンポラリースタイルのおしゃれな男の子の部屋 (白い壁、クッションフロア、ティーン向け) の写真
ライプツィヒにあるお手頃価格の中くらいなコンテンポラリースタイルのおしゃれな男の子の部屋 (白い壁、クッションフロア、ティーン向け) の写真
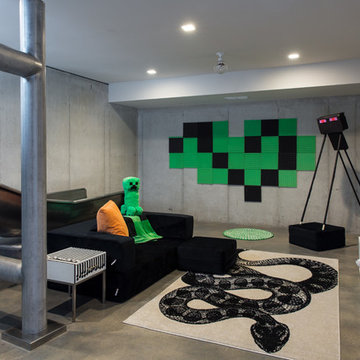
Matthew Anderson
カンザスシティにあるお手頃価格の中くらいなコンテンポラリースタイルのおしゃれな子供部屋 (グレーの壁、コンクリートの床、児童向け、グレーの床) の写真
カンザスシティにあるお手頃価格の中くらいなコンテンポラリースタイルのおしゃれな子供部屋 (グレーの壁、コンクリートの床、児童向け、グレーの床) の写真
1
