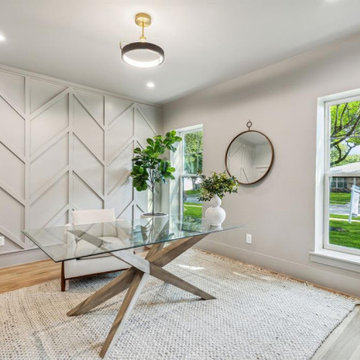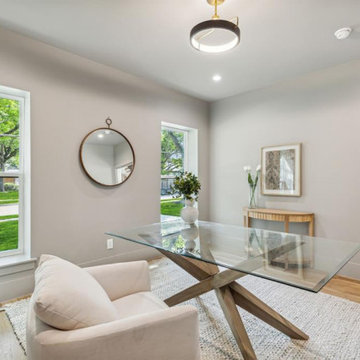広いコンテンポラリースタイルのホームオフィス・書斎 (白い壁、パネル壁) の写真
絞り込み:
資材コスト
並び替え:今日の人気順
写真 1〜10 枚目(全 10 枚)
1/5

SeaThru is a new, waterfront, modern home. SeaThru was inspired by the mid-century modern homes from our area, known as the Sarasota School of Architecture.
This homes designed to offer more than the standard, ubiquitous rear-yard waterfront outdoor space. A central courtyard offer the residents a respite from the heat that accompanies west sun, and creates a gorgeous intermediate view fro guest staying in the semi-attached guest suite, who can actually SEE THROUGH the main living space and enjoy the bay views.
Noble materials such as stone cladding, oak floors, composite wood louver screens and generous amounts of glass lend to a relaxed, warm-contemporary feeling not typically common to these types of homes.
Photos by Ryan Gamma Photography
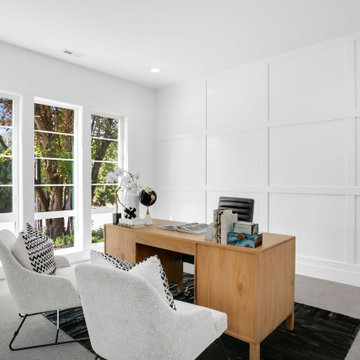
The Atwater Study is a sophisticated and stylish space designed for focus and productivity. It features a black leather chair that adds a touch of elegance and comfort, allowing for a comfortable seating experience. A black rug complements the chair and adds a touch of texture to the room. The study also boasts a combination of gray carpet and gray suede chairs, creating a cohesive and inviting atmosphere. White can lights are strategically placed to provide ample lighting for reading and working. The white trim and vents add a clean and crisp look to the room, while the white walls create a bright and airy ambiance. The white window trim frames the outside view and brings in natural light. A wooden desk serves as a functional and stylish workspace, providing ample surface area for work materials and accessories. The Atwater Study is a perfect blend of sophistication, comfort, and functionality, making it an ideal space for work, study, or relaxation.
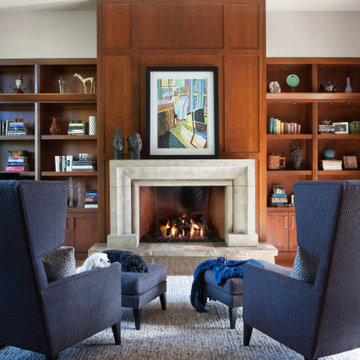
デンバーにある高級な広いコンテンポラリースタイルのおしゃれなホームオフィス・書斎 (ライブラリー、白い壁、濃色無垢フローリング、標準型暖炉、石材の暖炉まわり、造り付け机、グレーの床、格子天井、パネル壁) の写真
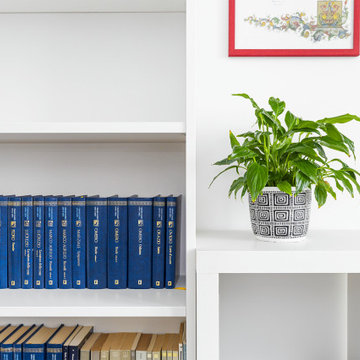
Dettaglio della libreria molto contenitiva a parete dello studio
他の地域にある高級な広いコンテンポラリースタイルのおしゃれなホームオフィス・書斎 (ライブラリー、白い壁、磁器タイルの床、自立型机、茶色い床、折り上げ天井、パネル壁) の写真
他の地域にある高級な広いコンテンポラリースタイルのおしゃれなホームオフィス・書斎 (ライブラリー、白い壁、磁器タイルの床、自立型机、茶色い床、折り上げ天井、パネル壁) の写真
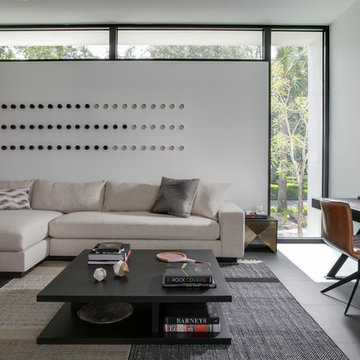
SeaThru is a new, waterfront, modern home. SeaThru was inspired by the mid-century modern homes from our area, known as the Sarasota School of Architecture.
This homes designed to offer more than the standard, ubiquitous rear-yard waterfront outdoor space. A central courtyard offer the residents a respite from the heat that accompanies west sun, and creates a gorgeous intermediate view fro guest staying in the semi-attached guest suite, who can actually SEE THROUGH the main living space and enjoy the bay views.
Noble materials such as stone cladding, oak floors, composite wood louver screens and generous amounts of glass lend to a relaxed, warm-contemporary feeling not typically common to these types of homes.
Photos by Ryan Gamma Photography
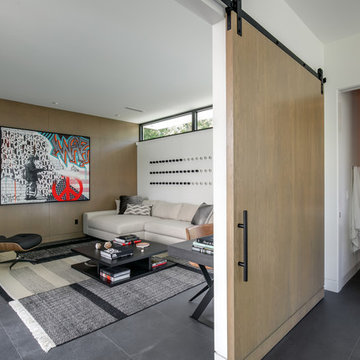
SeaThru is a new, waterfront, modern home. SeaThru was inspired by the mid-century modern homes from our area, known as the Sarasota School of Architecture.
This homes designed to offer more than the standard, ubiquitous rear-yard waterfront outdoor space. A central courtyard offer the residents a respite from the heat that accompanies west sun, and creates a gorgeous intermediate view fro guest staying in the semi-attached guest suite, who can actually SEE THROUGH the main living space and enjoy the bay views.
Noble materials such as stone cladding, oak floors, composite wood louver screens and generous amounts of glass lend to a relaxed, warm-contemporary feeling not typically common to these types of homes.
Photos by Ryan Gamma Photography
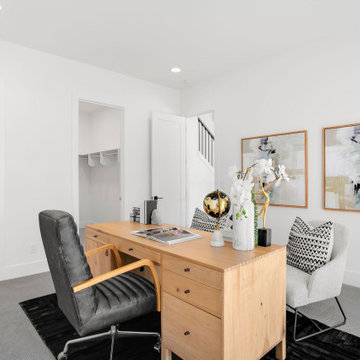
The Atwater Study is a sophisticated and stylish space designed for focus and productivity. It features a black leather chair that adds a touch of elegance and comfort, allowing for a comfortable seating experience. A black rug complements the chair and adds a touch of texture to the room. The study also boasts a combination of gray carpet and gray suede chairs, creating a cohesive and inviting atmosphere. White can lights are strategically placed to provide ample lighting for reading and working. The white trim and vents add a clean and crisp look to the room, while the white walls create a bright and airy ambiance. The white window trim frames the outside view and brings in natural light. A wooden desk serves as a functional and stylish workspace, providing ample surface area for work materials and accessories. The Atwater Study is a perfect blend of sophistication, comfort, and functionality, making it an ideal space for work, study, or relaxation.
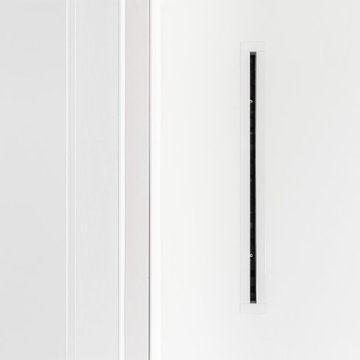
Dettaglio della bocchetta di ventilazione a soffitto. Impianto di raffrescamento canalizzato nascosto dal controsoffitto
他の地域にあるラグジュアリーな広いコンテンポラリースタイルのおしゃれなアトリエ・スタジオ (白い壁、磁器タイルの床、自立型机、茶色い床、折り上げ天井、パネル壁) の写真
他の地域にあるラグジュアリーな広いコンテンポラリースタイルのおしゃれなアトリエ・スタジオ (白い壁、磁器タイルの床、自立型机、茶色い床、折り上げ天井、パネル壁) の写真
広いコンテンポラリースタイルのホームオフィス・書斎 (白い壁、パネル壁) の写真
1
