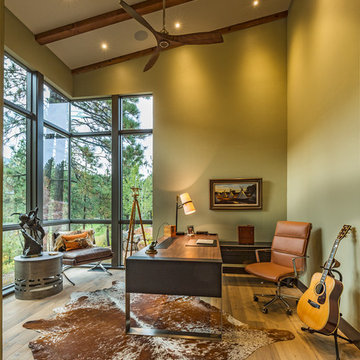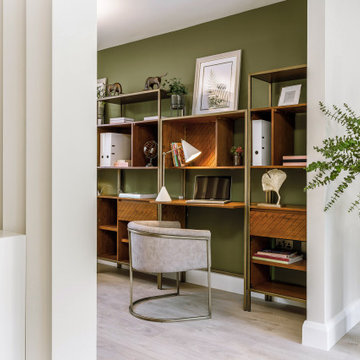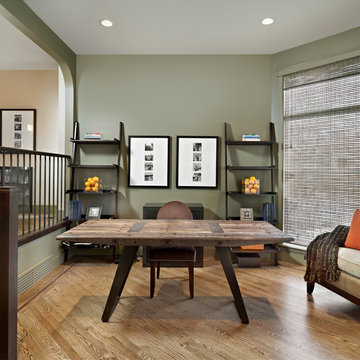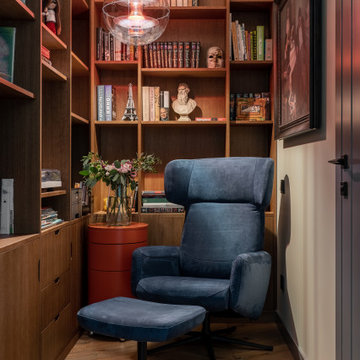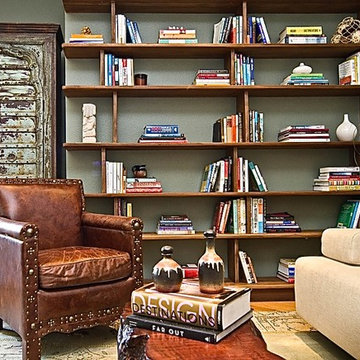広いコンテンポラリースタイルのホームオフィス・書斎 (緑の壁) の写真
絞り込み:
資材コスト
並び替え:今日の人気順
写真 1〜20 枚目(全 77 枚)
1/4
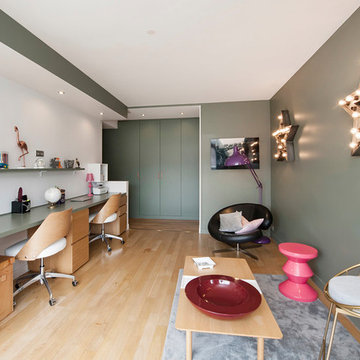
Suite à une nouvelle acquisition cette ancien duplex a été transformé en triplex. Un étage pièce de vie, un étage pour les enfants pré ado et un étage pour les parents. Nous avons travaillé les volumes, la clarté, un look à la fois chaleureux et épuré
Ici nous avons crée un salon pour les enfants dédié à la fois aux devoirs et à la détente

La bibliothèque multifonctionnelle accentue la profondeur de ce long couloir et se transforme en bureau côté salle à manger. Cela permet d'optimiser l'utilisation de l'espace et de créer une zone de travail fonctionnelle qui reste fidèle à l'esthétique globale de l’appartement.
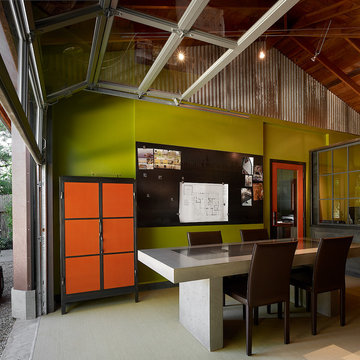
Schmitt + Company offices and studio on our property create an amazing solution to working at home. Design by Melissa Schmitt. Concrete conference table was heated with radiant heat mat to heat the space. Studio bookshelves created from salvaged timbers and large threaded rod.
Photos by: Adrian Gregorutti
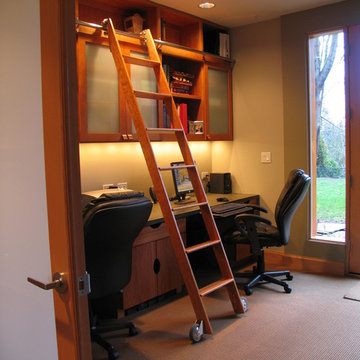
M.I.R. Phase 3 denotes the third phase of the transformation of a 1950’s daylight rambler on Mercer Island, Washington into a contemporary family dwelling in tune with the Northwest environment. Phase one modified the front half of the structure which included expanding the Entry and converting a Carport into a Garage and Shop. Phase two involved the renovation of the Basement level.
Phase three involves the renovation and expansion of the Upper Level of the structure which was designed to take advantage of views to the "Green-Belt" to the rear of the property. Existing interior walls were removed in the Main Living Area spaces were enlarged slightly to allow for a more open floor plan for the Dining, Kitchen and Living Rooms. The Living Room now reorients itself to a new deck at the rear of the property. At the other end of the Residence the existing Master Bedroom was converted into the Master Bathroom and a Walk-in-closet. A new Master Bedroom wing projects from here out into a grouping of cedar trees and a stand of bamboo to the rear of the lot giving the impression of a tree-house. A new semi-detached multi-purpose space is located below the projection of the Master Bedroom and serves as a Recreation Room for the family's children. As the children mature the Room is than envisioned as an In-home Office with the distant possibility of having it evolve into a Mother-in-law Suite.
Hydronic floor heat featuring a tankless water heater, rain-screen façade technology, “cool roof” with standing seam sheet metal panels, Energy Star appliances and generous amounts of natural light provided by insulated glass windows, transoms and skylights are some of the sustainable features incorporated into the design. “Green” materials such as recycled glass countertops, salvaging and refinishing the existing hardwood flooring, cementitous wall panels and "rusty metal" wall panels have been used throughout the Project. However, the most compelling element that exemplifies the project's sustainability is that it was not torn down and replaced wholesale as so many of the homes in the neighborhood have.
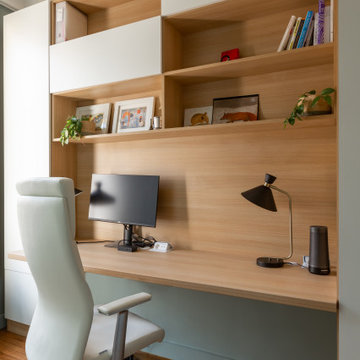
Une maison de maître du XIXème, entièrement rénovée, aménagée et décorée pour démarrer une nouvelle vie. Le RDC est repensé avec de nouveaux espaces de vie et une belle cuisine ouverte ainsi qu’un bureau indépendant. Aux étages, six chambres sont aménagées et optimisées avec deux salles de bains très graphiques. Le tout en parfaite harmonie et dans un style naturellement chic.
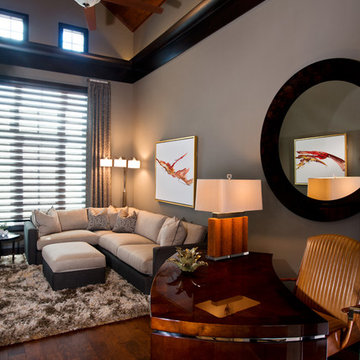
This den office combination provides a deep colored respite from the crisp white of the rest of the home.
The custom sectional with multi fabric combinations and fluffy shag area rug are anchored by an engineered wood plank floor. The same wood echoed on the ceiling caps the room with a masculine styling . Interior Design by Carlene Zeches, Z Interior Decorations. Photography by Randall Perry Photography
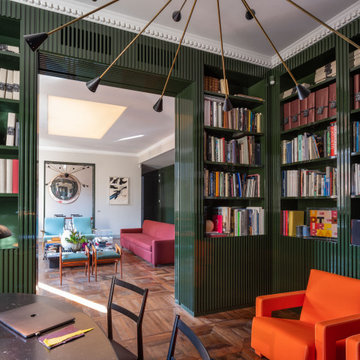
ミラノにある広いコンテンポラリースタイルのおしゃれなホームオフィス・書斎 (ライブラリー、緑の壁、濃色無垢フローリング、標準型暖炉、金属の暖炉まわり、自立型机、茶色い床) の写真
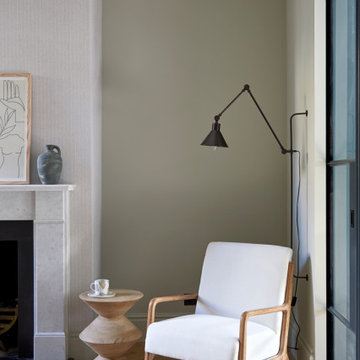
A relaxing reading corner in the second study in this house.
ウィルトシャーにある高級な広いコンテンポラリースタイルのおしゃれなホームオフィス・書斎 (緑の壁、標準型暖炉、無垢フローリング、石材の暖炉まわり、自立型机、壁紙) の写真
ウィルトシャーにある高級な広いコンテンポラリースタイルのおしゃれなホームオフィス・書斎 (緑の壁、標準型暖炉、無垢フローリング、石材の暖炉まわり、自立型机、壁紙) の写真
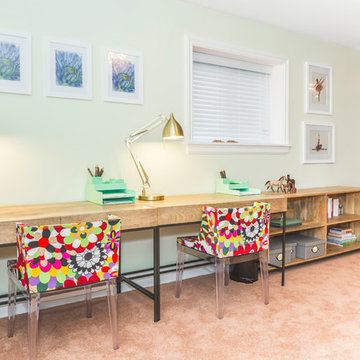
Cory Stevens Photography
バンクーバーにあるお手頃価格の広いコンテンポラリースタイルのおしゃれな書斎 (緑の壁、カーペット敷き、暖炉なし、自立型机) の写真
バンクーバーにあるお手頃価格の広いコンテンポラリースタイルのおしゃれな書斎 (緑の壁、カーペット敷き、暖炉なし、自立型机) の写真
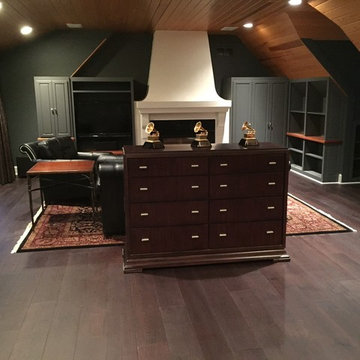
Manufacture: Kentwood
Style: Sculpted Euro Oak
Color: Cache Creek
ミネアポリスにある高級な広いコンテンポラリースタイルのおしゃれなアトリエ・スタジオ (緑の壁、濃色無垢フローリング、標準型暖炉、漆喰の暖炉まわり、造り付け机) の写真
ミネアポリスにある高級な広いコンテンポラリースタイルのおしゃれなアトリエ・スタジオ (緑の壁、濃色無垢フローリング、標準型暖炉、漆喰の暖炉まわり、造り付け机) の写真
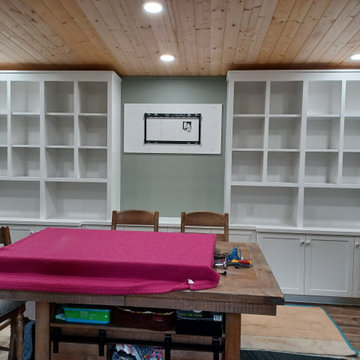
This Built-In is in a craft room! There will be a TV in the center for looking at how-to videos on YouTube. The cubbies are for yarn but can be used for just about any craft items. The tall spaces on each side are for bolts of fabric.
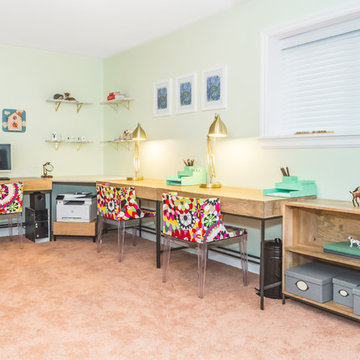
Cory Stevens Photography
バンクーバーにあるお手頃価格の広いコンテンポラリースタイルのおしゃれな書斎 (緑の壁、カーペット敷き、暖炉なし、自立型机) の写真
バンクーバーにあるお手頃価格の広いコンテンポラリースタイルのおしゃれな書斎 (緑の壁、カーペット敷き、暖炉なし、自立型机) の写真
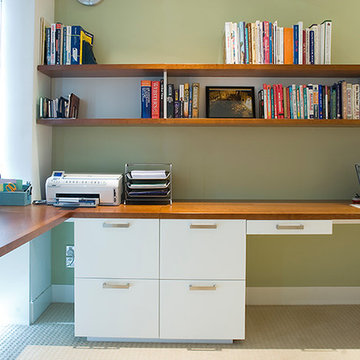
Three wall contemporary home office with desk which runs over two walls. Four file drawers, ten storage cupboards and seven general drawers. Two large and four small floating shelves.
Wall unit size: 2.5m wide x 2.7m high x 0.4m deep
Desk size: 3.3m wide along first wall, 2.1m wide along second wall, 0.8m high, 0.6m deep
Material: Painted Dulux Whisper White, clear satin lacquer finish 30% gloss. American Cherry veneer features and a solid timber edge to the desktop.
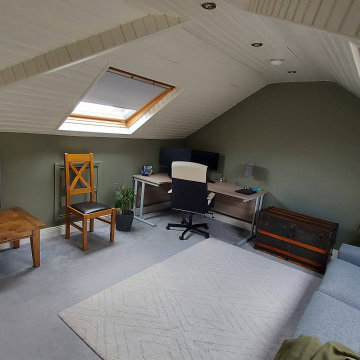
This large attic conversion is bright and airy. The office white ceiling make the roof feel higher than it is. The two Velux windows provide plenty of light for this home office. The space also doubles as a guest bedroom with this large sofa bed.
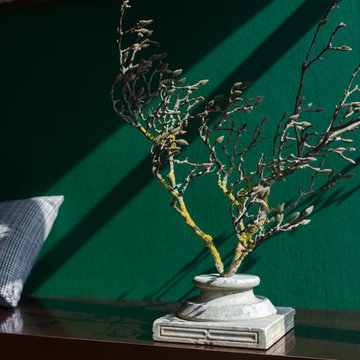
Vintage Marmorvase Sonderanfertigung für den Zweig einer „versteinerten Magnolie“ mit einem Oberflächenkontrast aus Patina und Glanzpolitur.
Fotografie: Cristian Goltz-Lopéz, Frankfurt
広いコンテンポラリースタイルのホームオフィス・書斎 (緑の壁) の写真
1
