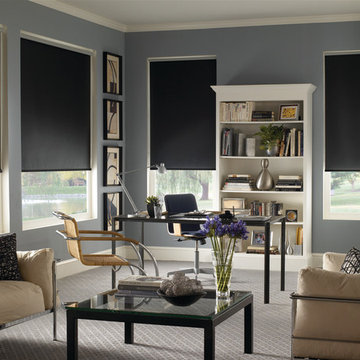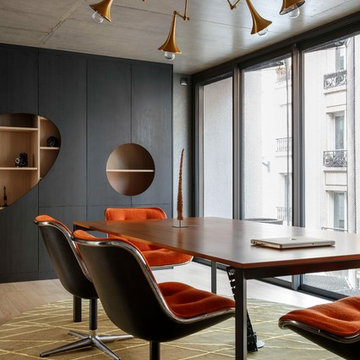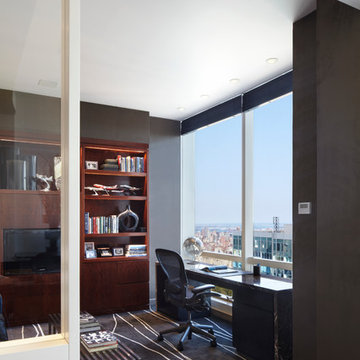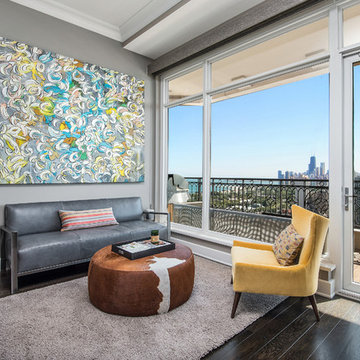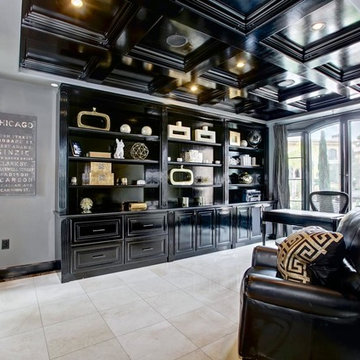広いコンテンポラリースタイルのホームオフィス・書斎 (グレーの壁) の写真
絞り込み:
資材コスト
並び替え:今日の人気順
写真 81〜100 枚目(全 651 枚)
1/4
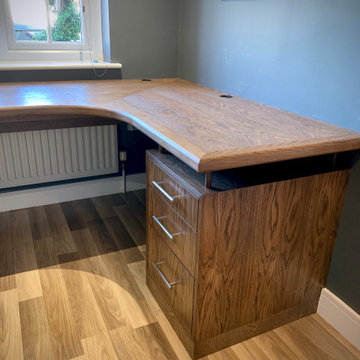
Design and manufacture of a custom home office desk with integrated cable management tray, which is suspended under the desk and a pedestal drawer unit. The desk is scribed to the walls and floors and the oak veneer desk top has a large solid oak front edge which is rounded over to prevent wear and add tactility.
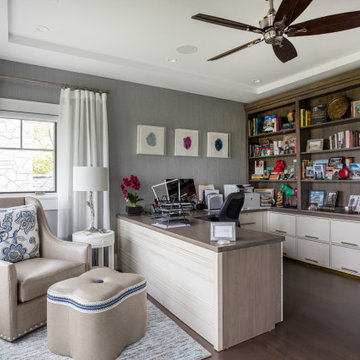
Home office with wallcovering, U shaped work area with desk and file cabinetry and bookcase. Custom upholstered chair with ottoman for a reading corner.
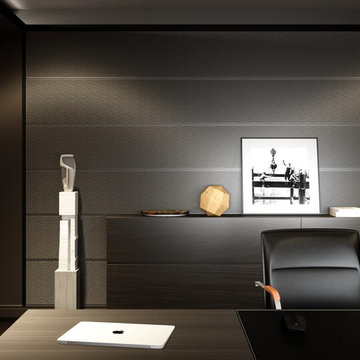
@grosuartstudio
他の地域にあるラグジュアリーな広いコンテンポラリースタイルのおしゃれなアトリエ・スタジオ (グレーの壁、濃色無垢フローリング、自立型机、茶色い床) の写真
他の地域にあるラグジュアリーな広いコンテンポラリースタイルのおしゃれなアトリエ・スタジオ (グレーの壁、濃色無垢フローリング、自立型机、茶色い床) の写真
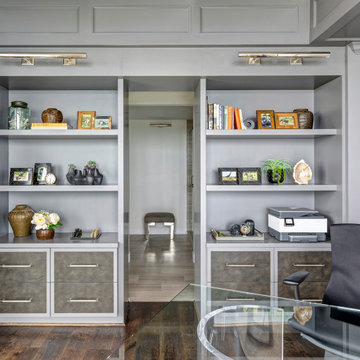
ヒューストンにある広いコンテンポラリースタイルのおしゃれなホームオフィス・書斎 (ライブラリー、グレーの壁、無垢フローリング、自立型机、茶色い床、羽目板の壁) の写真
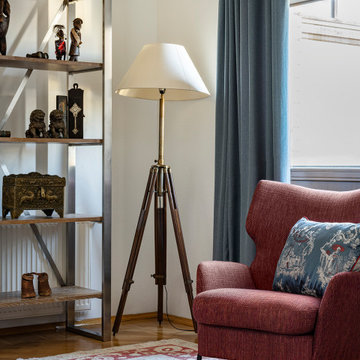
Кабинет главы семьи отличает сочетание современной лаконичной мебели и актикварной мебели, книг и предметов искусства.
モスクワにある高級な広いコンテンポラリースタイルのおしゃれな書斎 (グレーの壁、無垢フローリング、自立型机、茶色い床) の写真
モスクワにある高級な広いコンテンポラリースタイルのおしゃれな書斎 (グレーの壁、無垢フローリング、自立型机、茶色い床) の写真
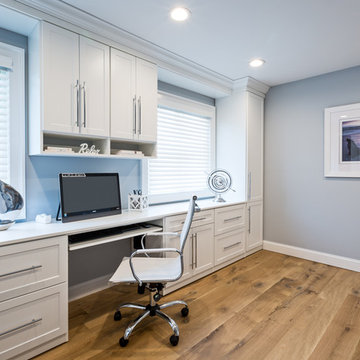
Home Office in White Melamine.
Photography by Peter Braune.
ニューヨークにあるお手頃価格の広いコンテンポラリースタイルのおしゃれなホームオフィス・書斎 (グレーの壁、造り付け机) の写真
ニューヨークにあるお手頃価格の広いコンテンポラリースタイルのおしゃれなホームオフィス・書斎 (グレーの壁、造り付け机) の写真
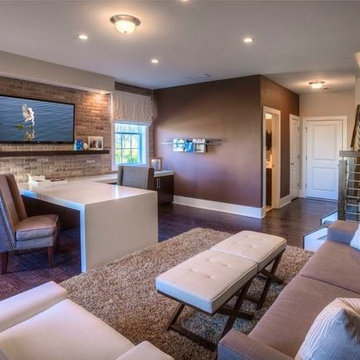
A luxury home office would be incomplete without a waterfall built-in desk flowing into a natural stone accent wall. Seen in Mabry Manor, an Atlanta community.
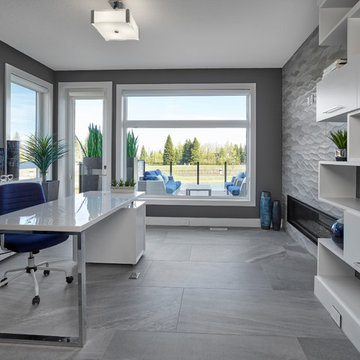
A dream home office space. Cozy linear fireplace. Built in storage and shelving. Gorgeous tile accent wall. Tile flooring with in floor electrical outlet. Access to rear deck and seating area.
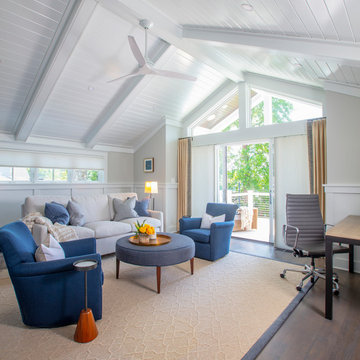
During the construction phase, the owners of this Nantucket style carriage house tasked Sew Beautiful with the challenge of designing versatile, well-appointed and comfortable rooms.
Above the garage, is an inviting living area finished with wide moldings and clean straight lines. Serving as home office, gathering space and guest bedroom suite, it is complete with a small efficiency kitchen, full bath and sweeping views of the Severn River from the adjacent outdoor deck.
Natural elements bring together multipurpose design pieces. A herringbone staircase runner leads visitors up to the living area that is anchored with a tone on tone patterned wool rug, bordered by a leather band. Drapery panels with natural tape trim frame the expansive glass sliding doors, through which guests can move to comfortable outdoor deck furniture, shaded from the hot afternoon sun by a retractable awning.
Most of the furnishings and artwork are locally sourced. A print, by Annapolis artist Nancy Hammond, sits above the desk in the great room which doubles as a table for entertaining. The sofa converts to a queen-size sleeping area. Upholstered chairs swivel to allow for views of the water and/or the television.
The bedroom is large enough to fit a small dresser, side tables and king-size bed, draped in cozy, eye-catching bedding. Light from the wall mounted sconces accentuate the contemporary painting by local artist, Kim Hovell.
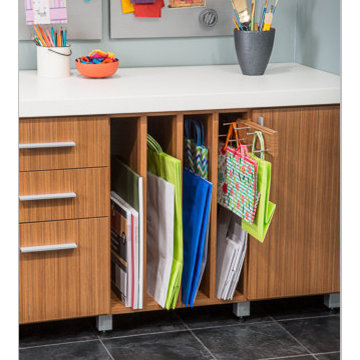
他の地域にある高級な広いコンテンポラリースタイルのおしゃれなクラフトルーム (グレーの壁、ラミネートの床、自立型机、グレーの床) の写真
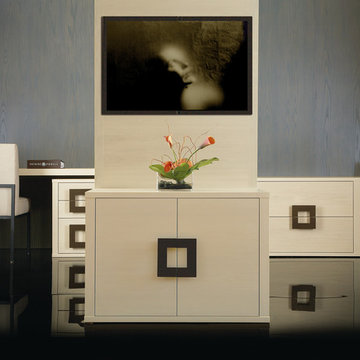
AP Product:
INFO/DK-128F Desk
ET-126 End/Bedside Table
INFO/DR-129B Credenza
Photo by Ted Dillard
フェニックスにある高級な広いコンテンポラリースタイルのおしゃれな書斎 (グレーの壁、リノリウムの床、自立型机) の写真
フェニックスにある高級な広いコンテンポラリースタイルのおしゃれな書斎 (グレーの壁、リノリウムの床、自立型机) の写真
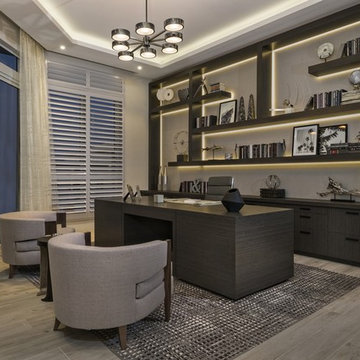
Singer Island’s shoreline hues of tranquility are mimicked inside this spacious unit throughout, featuring clean lines and natural materials and textures. A soothing palette of warm neutrals and blues is expertly delivered through woven details in upholstered furniture and drapery. Mixes of finishes with rich walnut wood tones and polished and brushed stainless are featured in each room. Pops of colorful accents and artwork beautifully finish off the contemporary coastal concept.
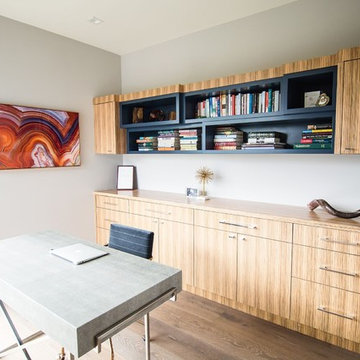
Nestled in the heart of Los Angeles, just south of Beverly Hills, this two story (with basement) contemporary gem boasts large ipe eaves and other wood details, warming the interior and exterior design. The rear indoor-outdoor flow is perfection. An exceptional entertaining oasis in the middle of the city. Photo by Lynn Abesera
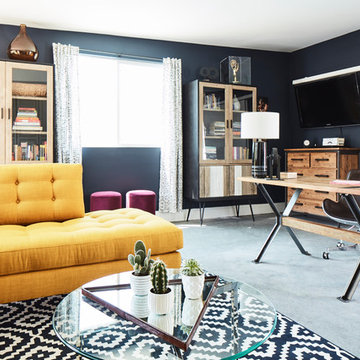
Everyone needs a little space of their own. Whether it’s a cozy reading nook for a busy mom to curl up in at the end of a long day, a quiet corner of a living room for an artist to get inspired, or a mancave where die-hard sports fans can watch the game without distraction. Even Emmy-award winning “This Is Us” actor Sterling K. Brown was feeling like he needed a place where he could go to be productive (as well as get some peace and quiet). Sterling’s Los Angeles house is home to him, his wife, and two of their two sons – so understandably, it can feel a little crazy.
Sterling reached out to interior designer Kyle Schuneman of Apt2B to help convert his garage into a man-cave / office into a space where he could conduct some of his day-to-day tasks, run his lines, or just relax after a long day. As Schuneman began to visualize Sterling’s “creative workspace”, he and the Apt2B team reached out Paintzen to make the process a little more colorful.
The room was full of natural light, which meant we could go bolder with color. Schuneman selected a navy blue – one of the season’s most popular shades (especially for mancaves!) in a flat finish for the walls. The color was perfect for the space; it paired well with the concrete flooring, which was covered with a blue-and-white patterned area rug, and had plenty of personality. (Not to mention it makes a lovely backdrop for an Emmy, don’t you think?)
Schuneman’s furniture selection was done with the paint color in mind. He chose a bright, bold sofa in a mustard color, and used lots of wood and metal accents throughout to elevate the space and help it feel more modern and sophisticated. A work table was added – where we imagine Sterling will spend time reading scripts and getting work done – and there is plenty of space on the walls and in glass-faced cabinets, of course, to display future Emmy’s in the years to come. However, the large mounted TV and ample seating in the room means this space can just as well be used hosting get-togethers with friends.
We think you’ll agree that the final product was stunning. The rich navy walls paired with Schuneman’s decor selections resulted in a space that is smart, stylish, and masculine. Apt2B turned a standard garage into a sleek home office and Mancave for Sterling K. Brown, and our team at Paintzen was thrilled to be a part of the process.
広いコンテンポラリースタイルのホームオフィス・書斎 (グレーの壁) の写真
5

