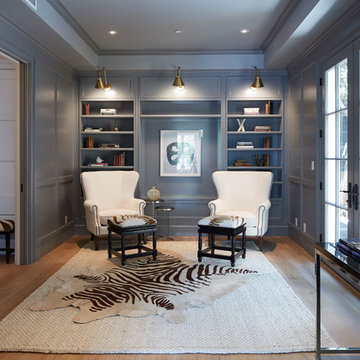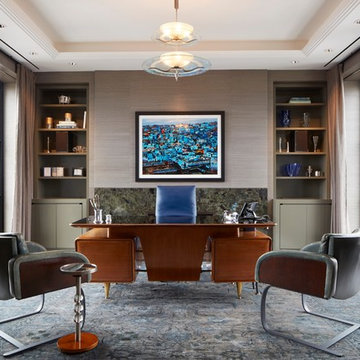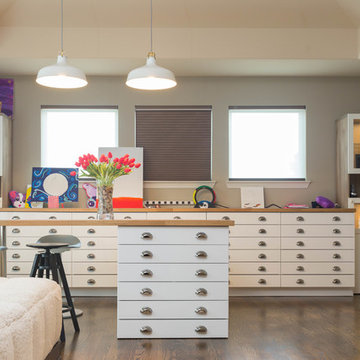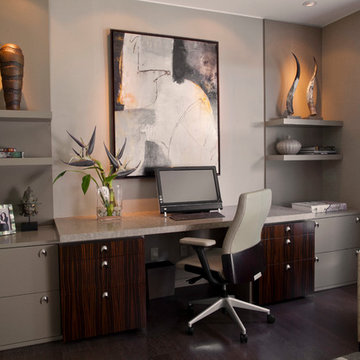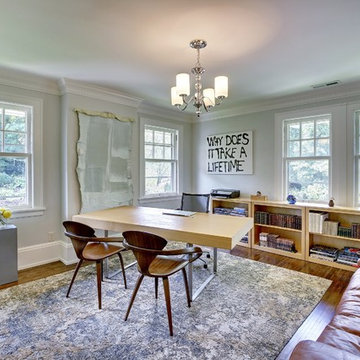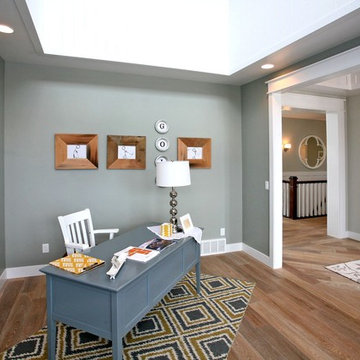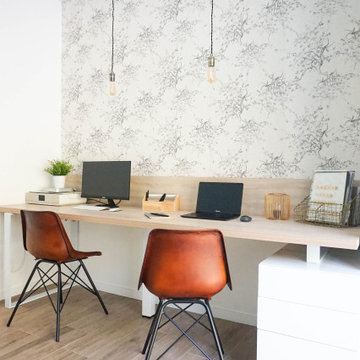広いコンテンポラリースタイルのホームオフィス・書斎 (グレーの壁) の写真
絞り込み:
資材コスト
並び替え:今日の人気順
写真 1〜20 枚目(全 647 枚)
1/4

Cabinets: Dove Gray- Slab Drawers / floating shelves
Countertop: Caesarstone Moorland Fog 6046- 6” front face- miter edge
Ceiling wood floor: Shaw SW547 Yukon Maple 5”- 5002 Timberwolf
Photographer: Steve Chenn

The built-in sink is great for cleaning your hands and brushes after painting or working with clay.
シカゴにある高級な広いコンテンポラリースタイルのおしゃれなアトリエ・スタジオ (コンクリートの床、自立型机、グレーの床、グレーの壁) の写真
シカゴにある高級な広いコンテンポラリースタイルのおしゃれなアトリエ・スタジオ (コンクリートの床、自立型机、グレーの床、グレーの壁) の写真
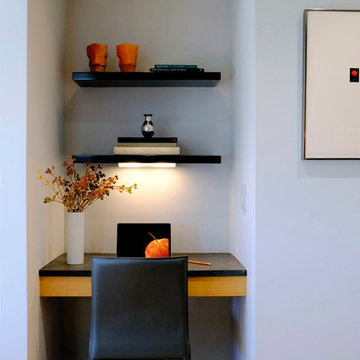
Kitchen Organization Station
Photography: Kevin Guzman
サンフランシスコにある高級な広いコンテンポラリースタイルのおしゃれなホームオフィス・書斎 (グレーの壁、淡色無垢フローリング、造り付け机、ベージュの床) の写真
サンフランシスコにある高級な広いコンテンポラリースタイルのおしゃれなホームオフィス・書斎 (グレーの壁、淡色無垢フローリング、造り付け机、ベージュの床) の写真
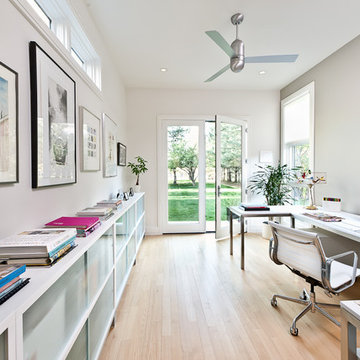
This rustic modern home was purchased by an art collector that needed plenty of white wall space to hang his collection. The furnishings were kept neutral to allow the art to pop and warm wood tones were selected to keep the house from becoming cold and sterile. Published in Modern In Denver | The Art of Living.
Daniel O'Connor Photography

The Hasserton is a sleek take on the waterfront home. This multi-level design exudes modern chic as well as the comfort of a family cottage. The sprawling main floor footprint offers homeowners areas to lounge, a spacious kitchen, a formal dining room, access to outdoor living, and a luxurious master bedroom suite. The upper level features two additional bedrooms and a loft, while the lower level is the entertainment center of the home. A curved beverage bar sits adjacent to comfortable sitting areas. A guest bedroom and exercise facility are also located on this floor.
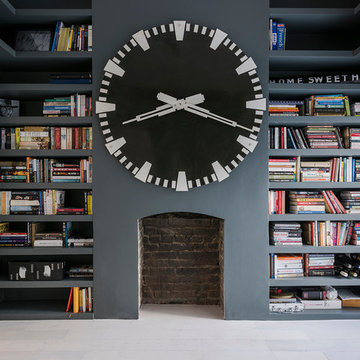
The fireplace-turned-library wall is the centre of the reading area, defined by the giant time piece.
ロンドンにあるラグジュアリーな広いコンテンポラリースタイルのおしゃれなホームオフィス・書斎 (グレーの壁) の写真
ロンドンにあるラグジュアリーな広いコンテンポラリースタイルのおしゃれなホームオフィス・書斎 (グレーの壁) の写真
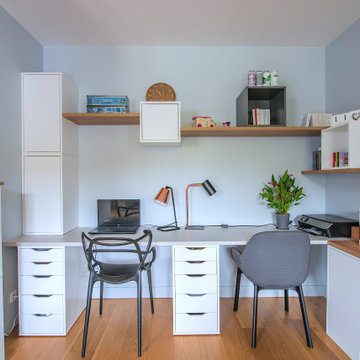
パリにある高級な広いコンテンポラリースタイルのおしゃれなホームオフィス・書斎 (グレーの壁、造り付け机) の写真
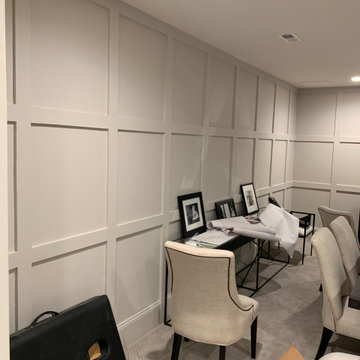
The client had a home office with existing panel trim and wanted to mimic the look with cabinetry in an adjoining hallway.
ワシントンD.C.にある広いコンテンポラリースタイルのおしゃれなホームオフィス・書斎 (グレーの壁、カーペット敷き、暖炉なし、自立型机、グレーの床、羽目板の壁) の写真
ワシントンD.C.にある広いコンテンポラリースタイルのおしゃれなホームオフィス・書斎 (グレーの壁、カーペット敷き、暖炉なし、自立型机、グレーの床、羽目板の壁) の写真
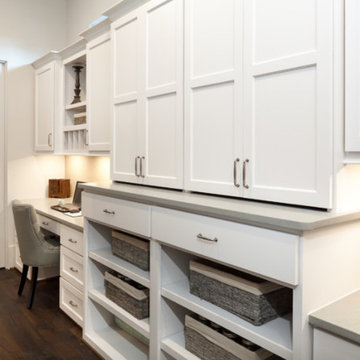
Custom Home Designed by Purser Architectural in Houston, TX. Gorgeously Built by Cason Graye Homes
ヒューストンにあるラグジュアリーな広いコンテンポラリースタイルのおしゃれなクラフトルーム (グレーの壁、濃色無垢フローリング、造り付け机、茶色い床) の写真
ヒューストンにあるラグジュアリーな広いコンテンポラリースタイルのおしゃれなクラフトルーム (グレーの壁、濃色無垢フローリング、造り付け机、茶色い床) の写真
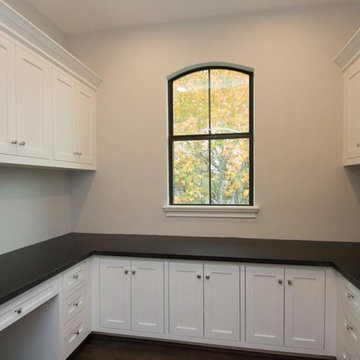
Gorgeously Built by Tommy Cashiola Construction Company in Bellaire, Houston, Texas. Designed by Purser Architectural, Inc.
ヒューストンにあるラグジュアリーな広いコンテンポラリースタイルのおしゃれなクラフトルーム (グレーの壁、濃色無垢フローリング、造り付け机、茶色い床) の写真
ヒューストンにあるラグジュアリーな広いコンテンポラリースタイルのおしゃれなクラフトルーム (グレーの壁、濃色無垢フローリング、造り付け机、茶色い床) の写真
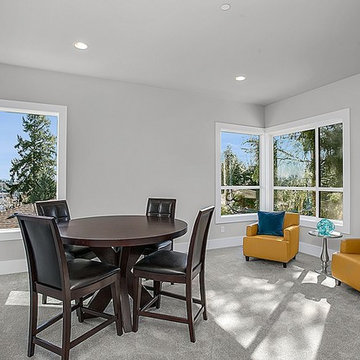
Talk about a grand home office! Plenty of space for more than one desk or a comfy sitting area. This room can also be utilized as a bedroom (private bathroom not pictured).
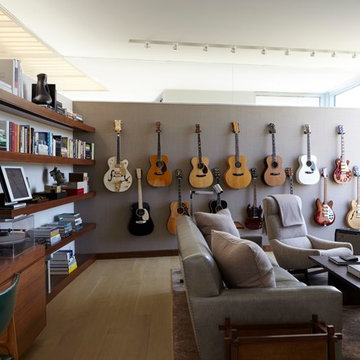
Music Room
Photo by Joshua McHugh
ニューヨークにある広いコンテンポラリースタイルのおしゃれなアトリエ・スタジオ (造り付け机、グレーの壁、淡色無垢フローリング) の写真
ニューヨークにある広いコンテンポラリースタイルのおしゃれなアトリエ・スタジオ (造り付け机、グレーの壁、淡色無垢フローリング) の写真
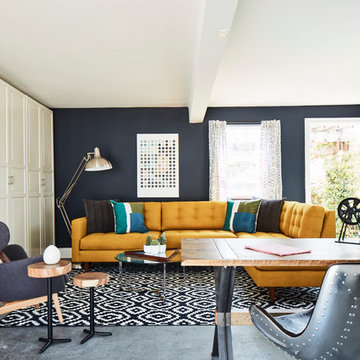
Everyone needs a little space of their own. Whether it’s a cozy reading nook for a busy mom to curl up in at the end of a long day, a quiet corner of a living room for an artist to get inspired, or a mancave where die-hard sports fans can watch the game without distraction. Even Emmy-award winning “This Is Us” actor Sterling K. Brown was feeling like he needed a place where he could go to be productive (as well as get some peace and quiet). Sterling’s Los Angeles house is home to him, his wife, and two of their two sons – so understandably, it can feel a little crazy.
Sterling reached out to interior designer Kyle Schuneman of Apt2B to help convert his garage into a man-cave / office into a space where he could conduct some of his day-to-day tasks, run his lines, or just relax after a long day. As Schuneman began to visualize Sterling’s “creative workspace”, he and the Apt2B team reached out Paintzen to make the process a little more colorful.
The room was full of natural light, which meant we could go bolder with color. Schuneman selected a navy blue – one of the season’s most popular shades (especially for mancaves!) in a flat finish for the walls. The color was perfect for the space; it paired well with the concrete flooring, which was covered with a blue-and-white patterned area rug, and had plenty of personality. (Not to mention it makes a lovely backdrop for an Emmy, don’t you think?)
Schuneman’s furniture selection was done with the paint color in mind. He chose a bright, bold sofa in a mustard color, and used lots of wood and metal accents throughout to elevate the space and help it feel more modern and sophisticated. A work table was added – where we imagine Sterling will spend time reading scripts and getting work done – and there is plenty of space on the walls and in glass-faced cabinets, of course, to display future Emmy’s in the years to come. However, the large mounted TV and ample seating in the room means this space can just as well be used hosting get-togethers with friends.
We think you’ll agree that the final product was stunning. The rich navy walls paired with Schuneman’s decor selections resulted in a space that is smart, stylish, and masculine. Apt2B turned a standard garage into a sleek home office and Mancave for Sterling K. Brown, and our team at Paintzen was thrilled to be a part of the process.
広いコンテンポラリースタイルのホームオフィス・書斎 (グレーの壁) の写真
1
