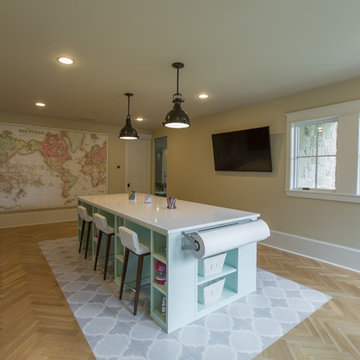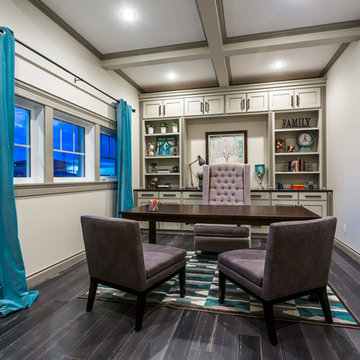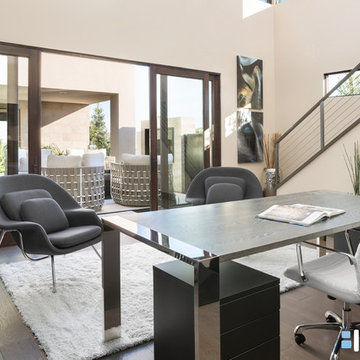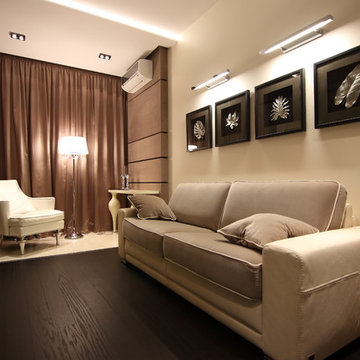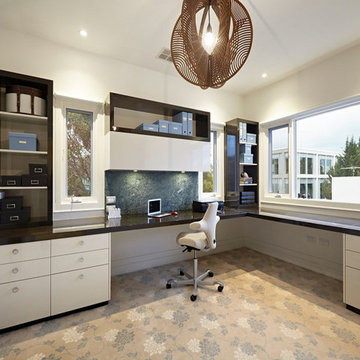巨大なコンテンポラリースタイルのホームオフィス・書斎 (ベージュの壁) の写真
絞り込み:
資材コスト
並び替え:今日の人気順
写真 1〜20 枚目(全 48 枚)
1/4
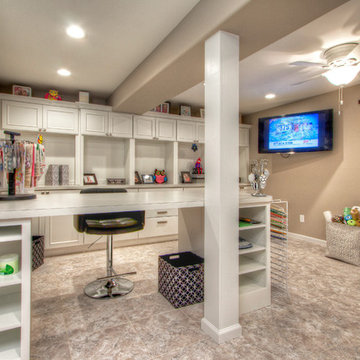
The craft room in this finished basement multi-tasks as a home office and additional storage. Easy-care finishes like vinyl tile flooring (Armstrong Alterna in Bleached Sand) and Formica countertops (in Paloma Polar) allow for hardcore crafting without the worry of damage.
Custom cabinetry from Showplace in the Savannah door style, with a white satin finish.
Photo by Toby Weiss
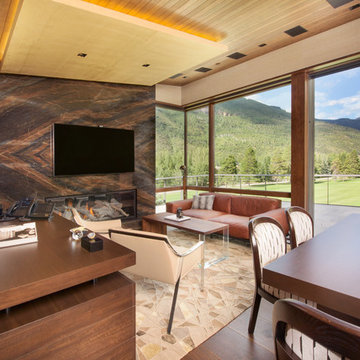
A home office with mountains views.
デンバーにあるラグジュアリーな巨大なコンテンポラリースタイルのおしゃれなホームオフィス・書斎 (ベージュの壁、無垢フローリング、横長型暖炉、石材の暖炉まわり、自立型机) の写真
デンバーにあるラグジュアリーな巨大なコンテンポラリースタイルのおしゃれなホームオフィス・書斎 (ベージュの壁、無垢フローリング、横長型暖炉、石材の暖炉まわり、自立型机) の写真
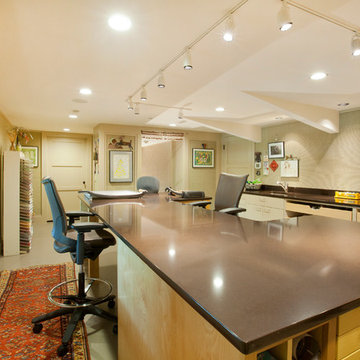
Kurt Johnson
オマハにあるラグジュアリーな巨大なコンテンポラリースタイルのおしゃれなクラフトルーム (ベージュの壁、リノリウムの床、暖炉なし、自立型机) の写真
オマハにあるラグジュアリーな巨大なコンテンポラリースタイルのおしゃれなクラフトルーム (ベージュの壁、リノリウムの床、暖炉なし、自立型机) の写真
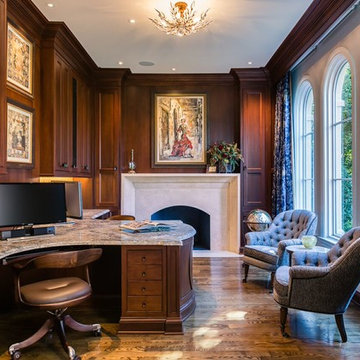
Catherine Nguyen Photography
ロサンゼルスにあるラグジュアリーな巨大なコンテンポラリースタイルのおしゃれな書斎 (ベージュの壁、無垢フローリング、標準型暖炉、石材の暖炉まわり、造り付け机) の写真
ロサンゼルスにあるラグジュアリーな巨大なコンテンポラリースタイルのおしゃれな書斎 (ベージュの壁、無垢フローリング、標準型暖炉、石材の暖炉まわり、造り付け机) の写真
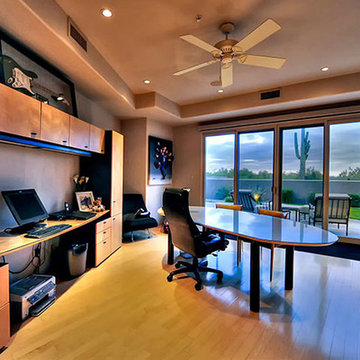
Luxury custom home with elegant double doors designed by Fratantoni Interior Designers!
Follow us on Pinterest, Twitter, Facebook and Instagram for more inspiring photos!!
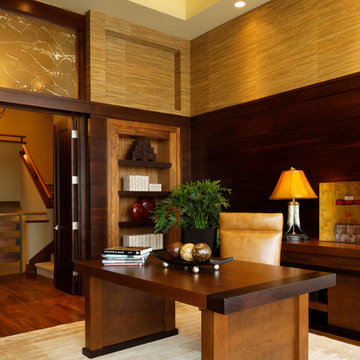
Jeffrey Bebee Photography
オマハにあるラグジュアリーな巨大なコンテンポラリースタイルのおしゃれなホームオフィス・書斎 (ベージュの壁、無垢フローリング、自立型机) の写真
オマハにあるラグジュアリーな巨大なコンテンポラリースタイルのおしゃれなホームオフィス・書斎 (ベージュの壁、無垢フローリング、自立型机) の写真
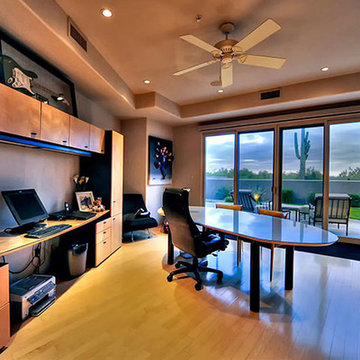
Elegant Den inspirations by Fratantoni Luxury Estates
Follow us on Pinterest, Instagram, Twitter and Facebook for more inspirational photos!
フェニックスにあるラグジュアリーな巨大なコンテンポラリースタイルのおしゃれな書斎 (ベージュの壁、淡色無垢フローリング、自立型机) の写真
フェニックスにあるラグジュアリーな巨大なコンテンポラリースタイルのおしゃれな書斎 (ベージュの壁、淡色無垢フローリング、自立型机) の写真
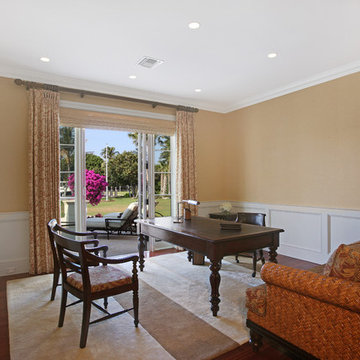
Situated on a three-acre Intracoastal lot with 350 feet of seawall, North Ocean Boulevard is a 9,550 square-foot luxury compound with six bedrooms, six full baths, formal living and dining rooms, gourmet kitchen, great room, library, home gym, covered loggia, summer kitchen, 75-foot lap pool, tennis court and a six-car garage.
A gabled portico entry leads to the core of the home, which was the only portion of the original home, while the living and private areas were all new construction. Coffered ceilings, Carrera marble and Jerusalem Gold limestone contribute a decided elegance throughout, while sweeping water views are appreciated from virtually all areas of the home.
The light-filled living room features one of two original fireplaces in the home which were refurbished and converted to natural gas. The West hallway travels to the dining room, library and home office, opening up to the family room, chef’s kitchen and breakfast area. This great room portrays polished Brazilian cherry hardwood floors and 10-foot French doors. The East wing contains the guest bedrooms and master suite which features a marble spa bathroom with a vast dual-steamer walk-in shower and pedestal tub
The estate boasts a 75-foot lap pool which runs parallel to the Intracoastal and a cabana with summer kitchen and fireplace. A covered loggia is an alfresco entertaining space with architectural columns framing the waterfront vistas.
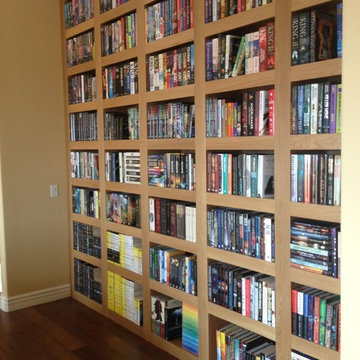
Custom built White Oak book shelves, built to owner's design and specific book sizes. Scribe fit to the size with a minimal crown molding.
サンディエゴにある高級な巨大なコンテンポラリースタイルのおしゃれな書斎 (ベージュの壁、濃色無垢フローリング) の写真
サンディエゴにある高級な巨大なコンテンポラリースタイルのおしゃれな書斎 (ベージュの壁、濃色無垢フローリング) の写真
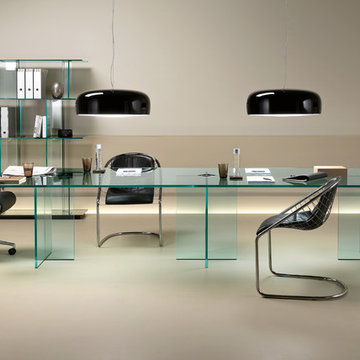
Founded in 1973, Fiam Italia is a global icon of glass culture with four decades of glass innovation and design that produced revolutionary structures and created a new level of utility for glass as a material in residential and commercial interior decor. Fiam Italia designs, develops and produces items of furniture in curved glass, creating them through a combination of craftsmanship and industrial processes, while merging tradition and innovation, through a hand-crafted approach.
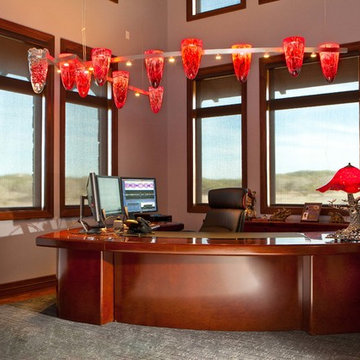
The custom blown glass Hover Chandelier was fabricated into duplicate lights in different glass color patterns, designed to reflect the graceful curves of the handmade desks below. The lightweight aluminum frame appears to hover over the desk while cradling the colored accent lights that provide generous task lighting.
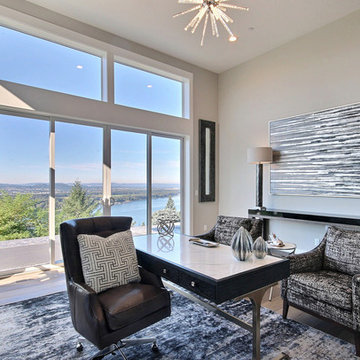
Named for its poise and position, this home's prominence on Dawson's Ridge corresponds to Crown Point on the southern side of the Columbia River. Far reaching vistas, breath-taking natural splendor and an endless horizon surround these walls with a sense of home only the Pacific Northwest can provide. Welcome to The River's Point.
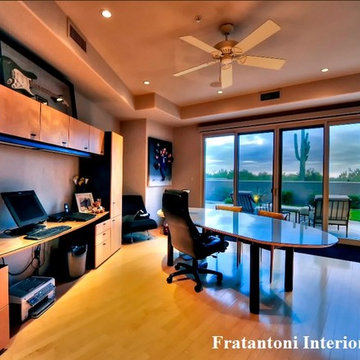
The home office features built-in shelving, sliding glass doors, and light wood floors.
フェニックスにあるラグジュアリーな巨大なコンテンポラリースタイルのおしゃれな書斎 (ベージュの壁、トラバーチンの床、暖炉なし、自立型机) の写真
フェニックスにあるラグジュアリーな巨大なコンテンポラリースタイルのおしゃれな書斎 (ベージュの壁、トラバーチンの床、暖炉なし、自立型机) の写真
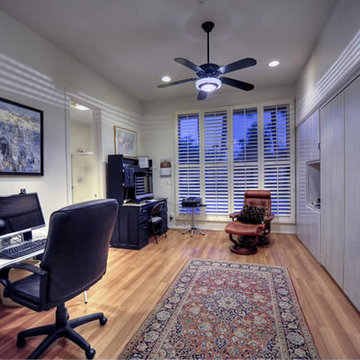
One of a kind custom built Contemporary Home by Fratantoni Luxury Estates. If you like what you see be sure to follow us on Houzz and check us out at www.FratantoniLuxuryEstates.com
Follow us on Facebook, Pinterest, Instagram and Twitter for more inspirational photos and updates!!
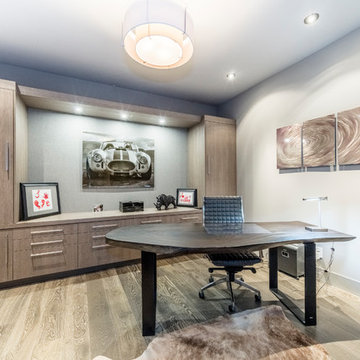
Major estate remodel by Frank Garcia 415-944-0236 www.fgdap.com. Entrance addition, kitchen addition, master bedroom addition and new basement. Complete transformation, new roof lines and metal roof. Interior design by Vivian Soleimani. Photos provided by owner.
巨大なコンテンポラリースタイルのホームオフィス・書斎 (ベージュの壁) の写真
1
