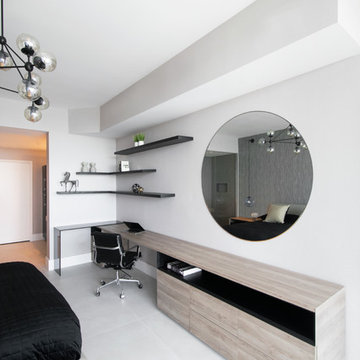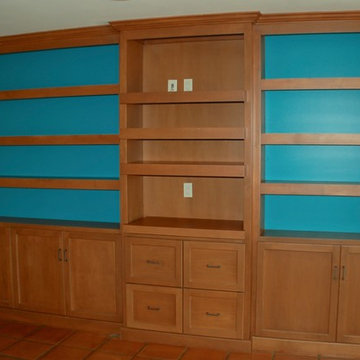広いコンテンポラリースタイルのホームオフィス・書斎 (磁器タイルの床) の写真
絞り込み:
資材コスト
並び替え:今日の人気順
写真 1〜20 枚目(全 114 枚)
1/4

SeaThru is a new, waterfront, modern home. SeaThru was inspired by the mid-century modern homes from our area, known as the Sarasota School of Architecture.
This homes designed to offer more than the standard, ubiquitous rear-yard waterfront outdoor space. A central courtyard offer the residents a respite from the heat that accompanies west sun, and creates a gorgeous intermediate view fro guest staying in the semi-attached guest suite, who can actually SEE THROUGH the main living space and enjoy the bay views.
Noble materials such as stone cladding, oak floors, composite wood louver screens and generous amounts of glass lend to a relaxed, warm-contemporary feeling not typically common to these types of homes.
Photos by Ryan Gamma Photography
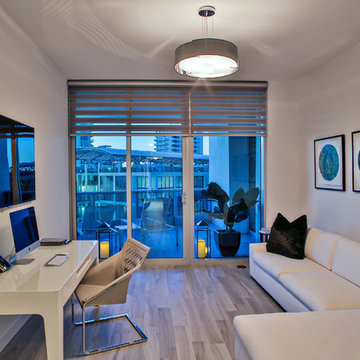
MIRIAM MOORE has a Bachelor of Fine Arts degree in Interior Design from Miami International University of Art and Design. She has been responsible for numerous residential and commercial projects and her work is featured in design publications with national circulation. Before turning her attention to interior design, Miriam worked for many years in the fashion industry, owning several high-end boutiques. Miriam is an active member of the American Society of Interior Designers (ASID).
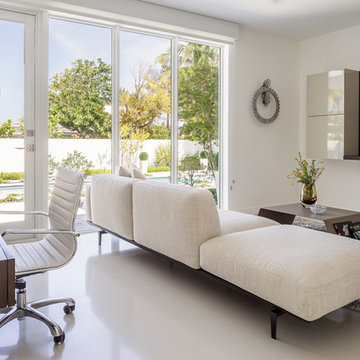
The Downstairs Office Space Looks Out upon the Pool and Patio Bringing the Outside Into the Home.
マイアミにある広いコンテンポラリースタイルのおしゃれなホームオフィス・書斎 (白い壁、磁器タイルの床、暖炉なし、造り付け机) の写真
マイアミにある広いコンテンポラリースタイルのおしゃれなホームオフィス・書斎 (白い壁、磁器タイルの床、暖炉なし、造り付け机) の写真
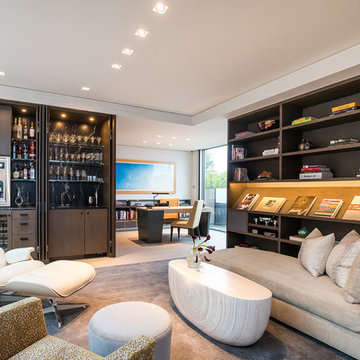
Trousdale Beverly Hills modern home office library & study with wet bar. Photo by Jason Speth.
ロサンゼルスにある広いコンテンポラリースタイルのおしゃれな書斎 (白い壁、自立型机、磁器タイルの床、白い床、折り上げ天井、白い天井) の写真
ロサンゼルスにある広いコンテンポラリースタイルのおしゃれな書斎 (白い壁、自立型机、磁器タイルの床、白い床、折り上げ天井、白い天井) の写真

Cabinets: Dove Gray- Slab Drawers / floating shelves
Countertop: Caesarstone Moorland Fog 6046- 6” front face- miter edge
Ceiling wood floor: Shaw SW547 Yukon Maple 5”- 5002 Timberwolf
Photographer: Steve Chenn
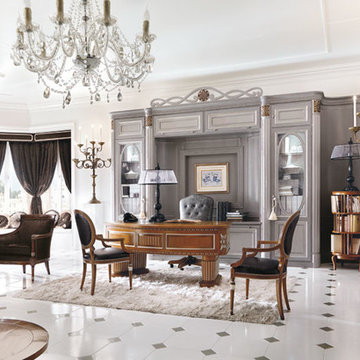
Work with pleasure, let us organize your office!
ニューヨークにあるラグジュアリーな広いコンテンポラリースタイルのおしゃれなホームオフィス・書斎 (白い壁、磁器タイルの床、標準型暖炉、金属の暖炉まわり、自立型机) の写真
ニューヨークにあるラグジュアリーな広いコンテンポラリースタイルのおしゃれなホームオフィス・書斎 (白い壁、磁器タイルの床、標準型暖炉、金属の暖炉まわり、自立型机) の写真
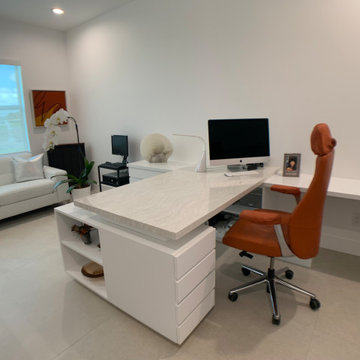
Sleek contemporary home office featuring multiple file drawers with closed door storage, abundant work surfaces and open shelving display areas. Laminate surface areas feature Super Matte anti fingerprint technology in a highly durable scratch resistant finish. Desk drawers feature finger pull construction for a clean appearance. Main work surface features quartz composite material in a polished finish.
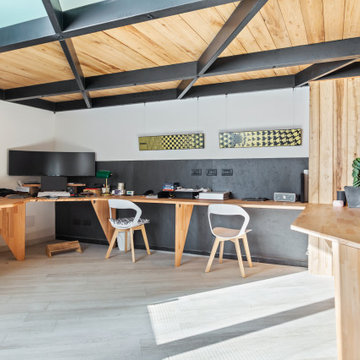
in uno degli angoli più luminosi del piano inferiore del loft abbiamo collocato un'ampia scrivania che funge comodamente da angolo di lavoro per due persone. I quadri sospesi, le piante e il rivestimento in ardesia rendono caldo e accogliente questo spazio.
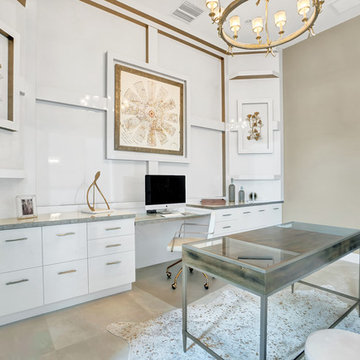
Inspiration is a requirement for design, and this office oozed the gift of inspiration. It set the tone for the entire home and is used with efficiency and practicality. The golds, woods, hide and high gloss white combined to create the quintessential home office!
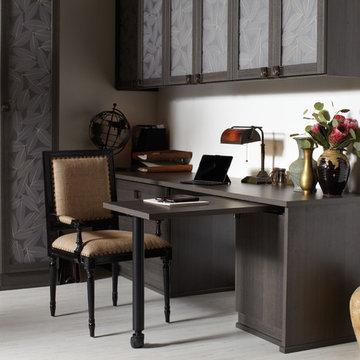
Traditional Office with Slide-Out Desk
バーミングハムにある広いコンテンポラリースタイルのおしゃれなホームオフィス・書斎 (白い壁、磁器タイルの床、暖炉なし、造り付け机、グレーの床) の写真
バーミングハムにある広いコンテンポラリースタイルのおしゃれなホームオフィス・書斎 (白い壁、磁器タイルの床、暖炉なし、造り付け机、グレーの床) の写真
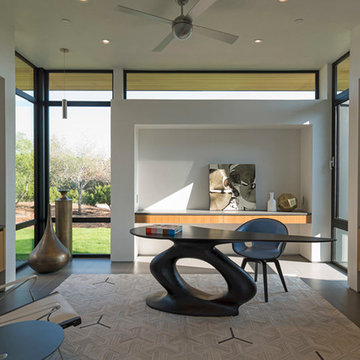
Nestled in the hill country along Redbud Trail, this home sits on top of a ridge and is defined by its views. The drop-off in the sloping terrain is enhanced by a low-slung building form, creating its own drama through expressive angles in the living room and each bedroom as they turn to face the landscape. Deep overhangs follow the perimeter of the house to create shade and shelter along the outdoor spaces.
Photography by Paul Bardagjy
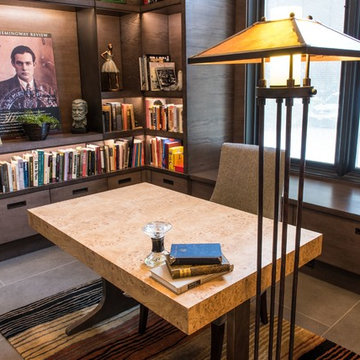
A custom office desk constructed from highly-figured white oak burl veneer with handmade bronze legs.
ボイシにある高級な広いコンテンポラリースタイルのおしゃれな書斎 (茶色い壁、磁器タイルの床、自立型机) の写真
ボイシにある高級な広いコンテンポラリースタイルのおしゃれな書斎 (茶色い壁、磁器タイルの床、自立型机) の写真
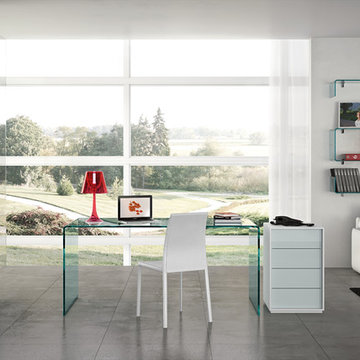
Founded in 1973, Fiam Italia is a global icon of glass culture with four decades of glass innovation and design that produced revolutionary structures and created a new level of utility for glass as a material in residential and commercial interior decor. Fiam Italia designs, develops and produces items of furniture in curved glass, creating them through a combination of craftsmanship and industrial processes, while merging tradition and innovation, through a hand-crafted approach.
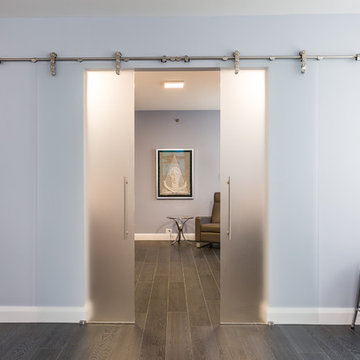
A client for whom we had previously undertaken a gut renovation decided to buy a larger home in the same building. The new unit was in "original condition;" the decor and layout was unchanged in 50 years. We worked with them to reconfigure the floor plan to better meet their needs and we replaced all flooring, lighting, plumbing, and kitchen fixtures. This home was totally transformed.
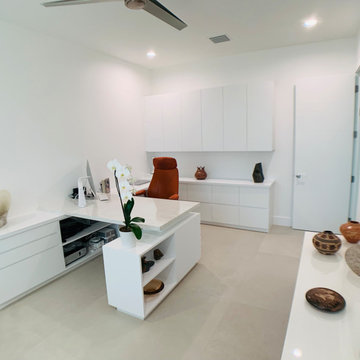
Alternate view of owner's office showing closed wall storage, file drawers and multiple shelving options.
マイアミにあるラグジュアリーな広いコンテンポラリースタイルのおしゃれな書斎 (白い壁、磁器タイルの床、造り付け机、白い床) の写真
マイアミにあるラグジュアリーな広いコンテンポラリースタイルのおしゃれな書斎 (白い壁、磁器タイルの床、造り付け机、白い床) の写真
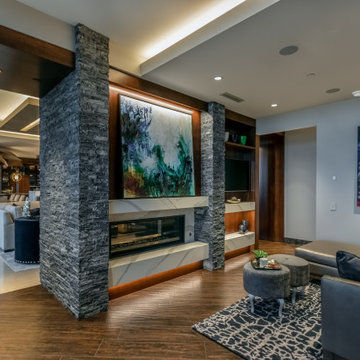
This project began with an entire penthouse floor of open raw space which the clients had the opportunity to section off the piece that suited them the best for their needs and desires. As the design firm on the space, LK Design was intricately involved in determining the borders of the space and the way the floor plan would be laid out. Taking advantage of the southwest corner of the floor, we were able to incorporate three large balconies, tremendous views, excellent light and a layout that was open and spacious. There is a large master suite with two large dressing rooms/closets, two additional bedrooms, one and a half additional bathrooms, an office space, hearth room and media room, as well as the large kitchen with oversized island, butler's pantry and large open living room. The clients are not traditional in their taste at all, but going completely modern with simple finishes and furnishings was not their style either. What was produced is a very contemporary space with a lot of visual excitement. Every room has its own distinct aura and yet the whole space flows seamlessly. From the arched cloud structure that floats over the dining room table to the cathedral type ceiling box over the kitchen island to the barrel ceiling in the master bedroom, LK Design created many features that are unique and help define each space. At the same time, the open living space is tied together with stone columns and built-in cabinetry which are repeated throughout that space. Comfort, luxury and beauty were the key factors in selecting furnishings for the clients. The goal was to provide furniture that complimented the space without fighting it.
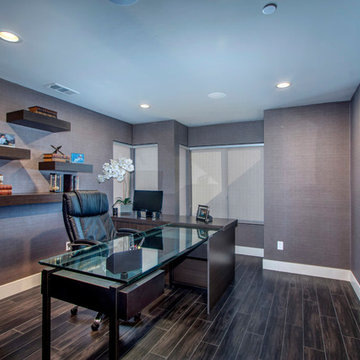
COLLABORATION PROJECT| SHEAR FORCE CONSTRUCTION
サンディエゴにある高級な広いコンテンポラリースタイルのおしゃれなホームオフィス・書斎 (グレーの壁、磁器タイルの床、自立型机、茶色い床) の写真
サンディエゴにある高級な広いコンテンポラリースタイルのおしゃれなホームオフィス・書斎 (グレーの壁、磁器タイルの床、自立型机、茶色い床) の写真
広いコンテンポラリースタイルのホームオフィス・書斎 (磁器タイルの床) の写真
1

