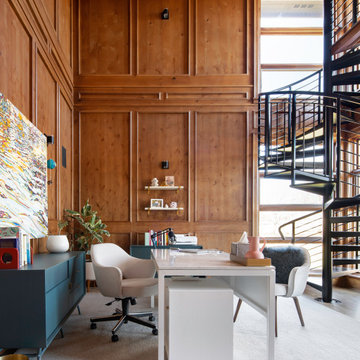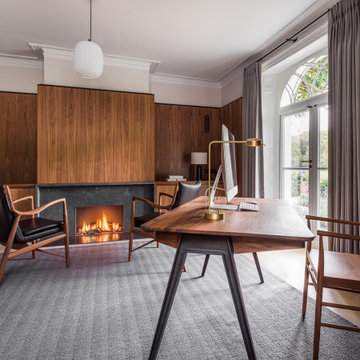コンテンポラリースタイルのホームオフィス・書斎 (無垢フローリング、板張り壁) の写真
絞り込み:
資材コスト
並び替え:今日の人気順
写真 1〜20 枚目(全 53 枚)
1/4

Meaning “line” in Swahili, the Mstari Safari Task Lounge itself is accented with clean wooden lines, as well as dramatic contrasts of hammered gold and reflective obsidian desk-drawers. A custom-made industrial, mid-century desk—the room’s focal point—is perfect for centering focus while going over the day’s workload. Behind, a tiger painting ties the African motif together. Contrasting pendant lights illuminate the workspace, permeating the sharp, angular design with more organic forms.
Outside the task lounge, a custom barn door conceals the client’s entry coat closet. A patchwork of Mexican retablos—turn of the century religious relics—celebrate the client’s eclectic style and love of antique cultural art, while a large wrought-iron turned handle and barn door track unify the composition.
A home as tactfully curated as the Mstari deserved a proper entryway. We knew that right as guests entered the home, they needed to be wowed. So rather than opting for a traditional drywall header, we engineered an undulating I-beam that spanned the opening. The I-beam’s spine incorporated steel ribbing, leaving a striking impression of a Gaudiesque spine.
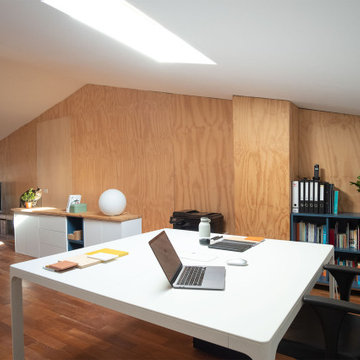
Zona de despacho como soporte en casa particular. Está ubicado en el altillo de una casa entre medianeras,con techo a dos aguas. La entrada de luz natural sobre las zonas de trabajo hacen el espacio muy agradable. Los laterales dan soporte al almacenaje, mientras la mesa es exenta.
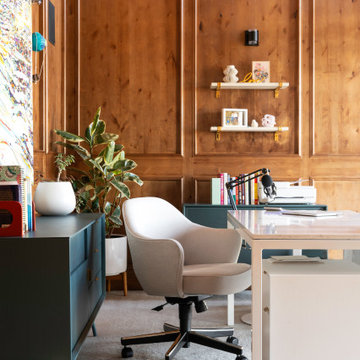
Rodwin Architecture & Skycastle Homes
Location: Boulder, Colorado, USA
Interior design, space planning and architectural details converge thoughtfully in this transformative project. A 15-year old, 9,000 sf. home with generic interior finishes and odd layout needed bold, modern, fun and highly functional transformation for a large bustling family. To redefine the soul of this home, texture and light were given primary consideration. Elegant contemporary finishes, a warm color palette and dramatic lighting defined modern style throughout. A cascading chandelier by Stone Lighting in the entry makes a strong entry statement. Walls were removed to allow the kitchen/great/dining room to become a vibrant social center. A minimalist design approach is the perfect backdrop for the diverse art collection. Yet, the home is still highly functional for the entire family. We added windows, fireplaces, water features, and extended the home out to an expansive patio and yard.
The cavernous beige basement became an entertaining mecca, with a glowing modern wine-room, full bar, media room, arcade, billiards room and professional gym.
Bathrooms were all designed with personality and craftsmanship, featuring unique tiles, floating wood vanities and striking lighting.
This project was a 50/50 collaboration between Rodwin Architecture and Kimball Modern
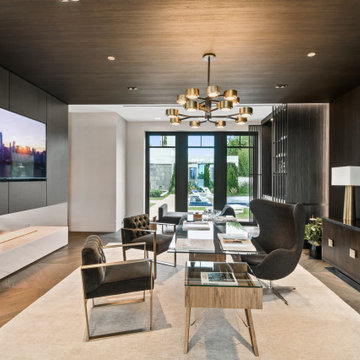
マイアミにあるコンテンポラリースタイルのおしゃれな書斎 (黒い壁、無垢フローリング、暖炉なし、自立型机、茶色い床、板張り天井、板張り壁) の写真
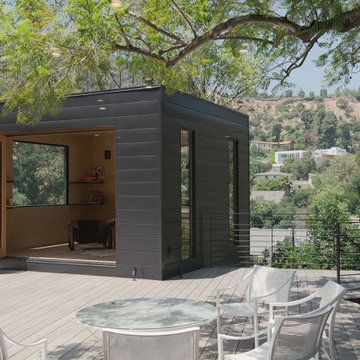
A metal clad library sits perched on a wood deck above the hillside. Those seeking a quiet respite are rewarded with fantastic views of the canyon.
ロサンゼルスにある高級な小さなコンテンポラリースタイルのおしゃれなホームオフィス・書斎 (ライブラリー、茶色い壁、無垢フローリング、茶色い床、板張り天井、板張り壁) の写真
ロサンゼルスにある高級な小さなコンテンポラリースタイルのおしゃれなホームオフィス・書斎 (ライブラリー、茶色い壁、無垢フローリング、茶色い床、板張り天井、板張り壁) の写真

アトランタにある中くらいなコンテンポラリースタイルのおしゃれなホームオフィス・書斎 (グレーの壁、無垢フローリング、暖炉なし、自立型机、グレーの床、格子天井、板張り壁) の写真
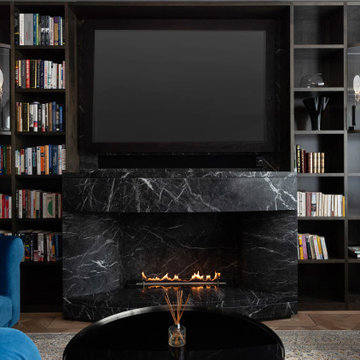
Expansive home office with unique furniture and bespoke dark wooden book shelf wall.
ロンドンにあるラグジュアリーな巨大なコンテンポラリースタイルのおしゃれな書斎 (茶色い壁、無垢フローリング、標準型暖炉、石材の暖炉まわり、自立型机、茶色い床、折り上げ天井、板張り壁、白い天井) の写真
ロンドンにあるラグジュアリーな巨大なコンテンポラリースタイルのおしゃれな書斎 (茶色い壁、無垢フローリング、標準型暖炉、石材の暖炉まわり、自立型机、茶色い床、折り上げ天井、板張り壁、白い天井) の写真
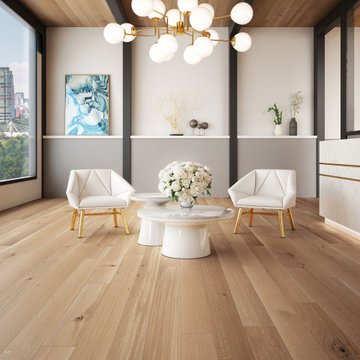
NATURAL COLLECTION
モントリオールにあるコンテンポラリースタイルのおしゃれなホームオフィス・書斎 (無垢フローリング、ベージュの床、表し梁、板張り壁) の写真
モントリオールにあるコンテンポラリースタイルのおしゃれなホームオフィス・書斎 (無垢フローリング、ベージュの床、表し梁、板張り壁) の写真
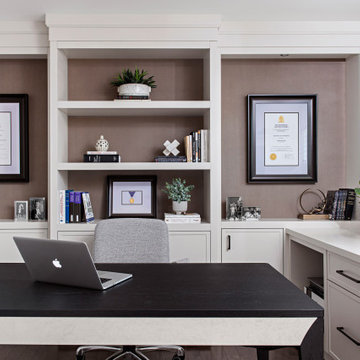
This modern office design is functional, practical while still being beautiful and timeless. The white cabinetry helps open the space up without making all the cabinetry feeling too heavy.
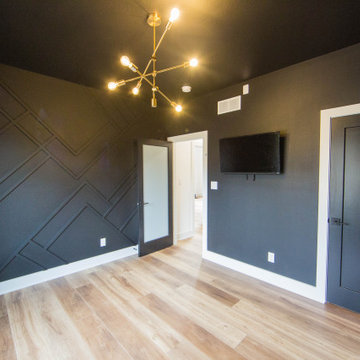
The oversized home office provides a work-from-home space for the couple.
インディアナポリスにある高級な広いコンテンポラリースタイルのおしゃれなホームオフィス・書斎 (黒い壁、無垢フローリング、自立型机、茶色い床、板張り壁) の写真
インディアナポリスにある高級な広いコンテンポラリースタイルのおしゃれなホームオフィス・書斎 (黒い壁、無垢フローリング、自立型机、茶色い床、板張り壁) の写真
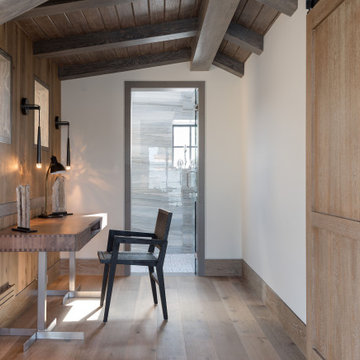
Nice place to do a bit of work or studying in Loft area with warm wood walls , ceilings and window casements showing off masterful craftsmanship
オレンジカウンティにある高級な中くらいなコンテンポラリースタイルのおしゃれな書斎 (無垢フローリング、白い壁、自立型机、茶色い床、板張り天井、板張り壁) の写真
オレンジカウンティにある高級な中くらいなコンテンポラリースタイルのおしゃれな書斎 (無垢フローリング、白い壁、自立型机、茶色い床、板張り天井、板張り壁) の写真
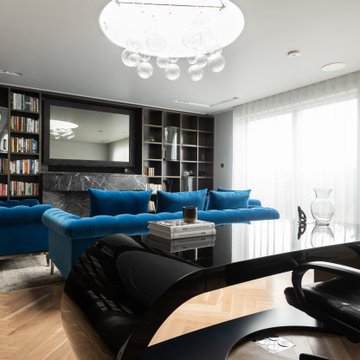
Expansive home office with unique furniture and bespoke dark wooden book shelf wall.
ロンドンにあるラグジュアリーな巨大なコンテンポラリースタイルのおしゃれな書斎 (茶色い壁、無垢フローリング、標準型暖炉、石材の暖炉まわり、自立型机、茶色い床、折り上げ天井、板張り壁、白い天井) の写真
ロンドンにあるラグジュアリーな巨大なコンテンポラリースタイルのおしゃれな書斎 (茶色い壁、無垢フローリング、標準型暖炉、石材の暖炉まわり、自立型机、茶色い床、折り上げ天井、板張り壁、白い天井) の写真
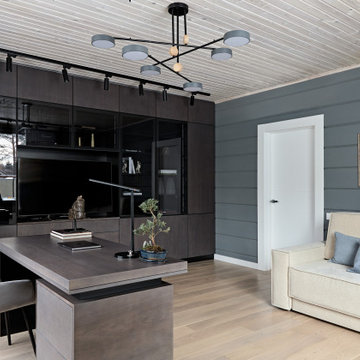
Рабочий кабинет с цветными стенами приглушенного оттенка, тумбой для хранения документов и большой библиотекой с ТВ зоной.
サンクトペテルブルクにあるお手頃価格の中くらいなコンテンポラリースタイルのおしゃれなホームオフィス・書斎 (青い壁、無垢フローリング、自立型机、茶色い床、板張り天井、板張り壁) の写真
サンクトペテルブルクにあるお手頃価格の中くらいなコンテンポラリースタイルのおしゃれなホームオフィス・書斎 (青い壁、無垢フローリング、自立型机、茶色い床、板張り天井、板張り壁) の写真
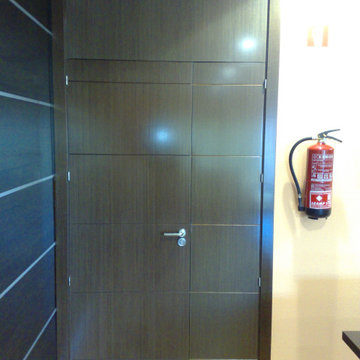
Acondicionamiento de nave para uso de oficina de
unos 275 metros cuadrados construidos en dos plantas. Se realizaron todos los acabados de la nave,
encargándonos incluso del suministro y colocación de todo el mobiliario.
Revestimiento decorativo de fibra de vidrio. Ideal para paredes o techos interiores en edificios nuevos o antiguos. En combinación con pinturas de alta calidad aportan a cada ambiente un carácter personal además de proporcionar una protección especial en paredes para zonas de tráfico intenso, así como, la eliminación de fisuras. Estable, resistente y permeable al vapor.
Suministro y colocación de alicatado con azulejo liso, recibido con mortero de cemento, extendido sobre toda la cara posterior de la pieza y ajustado a punta de paleta, rellenando con el mismo mortero los huecos que pudieran quedar. Incluso parte proporcional de preparación de la superficie soporte mediante humedecido de la fábrica, salpicado con mortero de cemento fluido y repicado de la superficie de elementos de hormigón; replanteo, cortes, cantoneras de PVC, y juntas; rejuntado con lechada de cemento blanco.
Suministro y colocación de pavimento laminado, de lamas, resistencia a la abrasión AC4, formado por tablero hidrófugo, de 3 tablillas, cara superior de laminado decorativo de una capa superficial de protección plástica. Todo el conjunto instalado en sistema flotante machihembrado sobre manta de espuma, para aislamiento a ruido de impacto. Incluso parte proporcional de molduras cubrejuntas, y accesorios de montaje para el pavimento laminado.
Solado porcelanato en dos colores, acabado pulido. Incluso cortes especiales circulares.
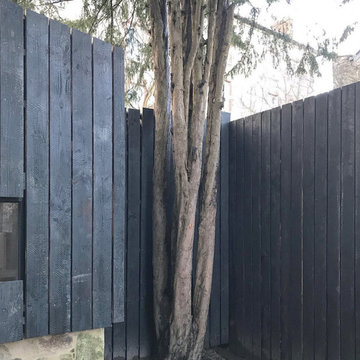
bardage en Douglas brûlé au chalumeau.
ナントにあるお手頃価格の中くらいなコンテンポラリースタイルのおしゃれな書斎 (無垢フローリング、自立型机、板張り壁) の写真
ナントにあるお手頃価格の中くらいなコンテンポラリースタイルのおしゃれな書斎 (無垢フローリング、自立型机、板張り壁) の写真
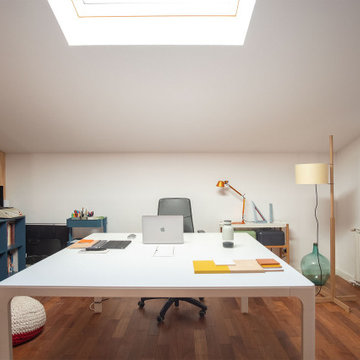
Zona de despacho como soporte en casa particular. Está ubicado en el altillo de una casa entre medianeras,con techo a dos aguas. La entrada de luz natural sobre las zonas de trabajo hacen el espacio muy agradable. Los laterales dan soporte al almacenaje, mientras la mesa es exenta.
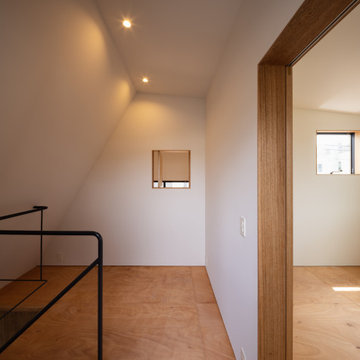
2階から3階に螺旋階段を上ると寝室前の小さなスペースがあります。ここに机を置き、ご主人のデスクワークを行うスペースとして使うことが想定されています。
東京23区にあるお手頃価格の小さなコンテンポラリースタイルのおしゃれな書斎 (茶色い壁、無垢フローリング、自立型机、茶色い床、塗装板張りの天井、板張り壁、白い天井) の写真
東京23区にあるお手頃価格の小さなコンテンポラリースタイルのおしゃれな書斎 (茶色い壁、無垢フローリング、自立型机、茶色い床、塗装板張りの天井、板張り壁、白い天井) の写真
コンテンポラリースタイルのホームオフィス・書斎 (無垢フローリング、板張り壁) の写真
1
