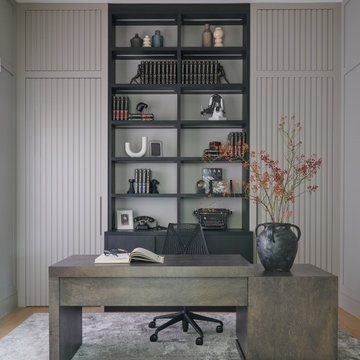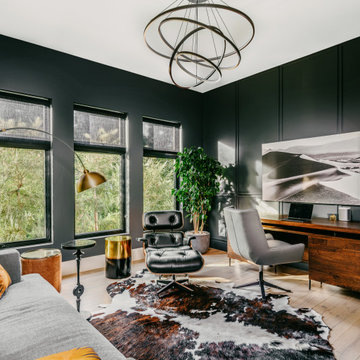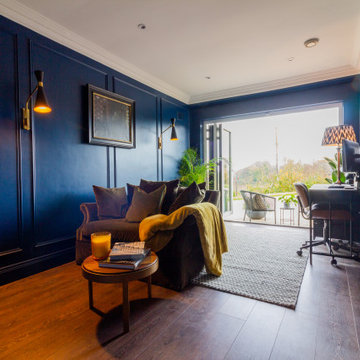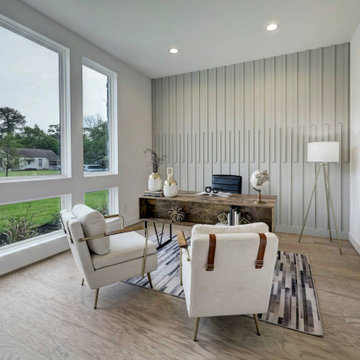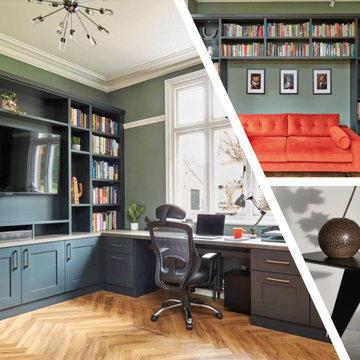コンテンポラリースタイルのホームオフィス・書斎 (自立型机、パネル壁) の写真
絞り込み:
資材コスト
並び替え:今日の人気順
写真 1〜20 枚目(全 103 枚)
1/4

SeaThru is a new, waterfront, modern home. SeaThru was inspired by the mid-century modern homes from our area, known as the Sarasota School of Architecture.
This homes designed to offer more than the standard, ubiquitous rear-yard waterfront outdoor space. A central courtyard offer the residents a respite from the heat that accompanies west sun, and creates a gorgeous intermediate view fro guest staying in the semi-attached guest suite, who can actually SEE THROUGH the main living space and enjoy the bay views.
Noble materials such as stone cladding, oak floors, composite wood louver screens and generous amounts of glass lend to a relaxed, warm-contemporary feeling not typically common to these types of homes.
Photos by Ryan Gamma Photography
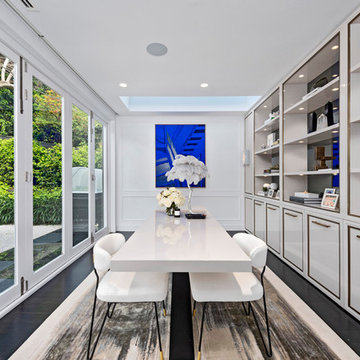
When you want to make a statement, Roxy Jacenko is one woman who knows how to do it! Whether it’s in business, in the media or in her home.
This epic home renovation achieves an incredible result with the exact balance between modern and classic. The use of modern architectural profiles to create classic features, such as the beautiful board and batten wainscoting with a step profile inlay mould, the monochrome palette, black timber flooring, glass and mirror features with minimalist styling throughout give this jaw dropping home the sort of drama and attention that anyone would love – especially Australia’s biggest PR Queen.
Intrim supplied Intrim SK479 skirting boards in 135mm high and architraves 90mm wide, Intrim CR190 chair rail and Intrim IN106 Inlay mould.
Design: Blainey North | Build: J Corp Constructions | Carpentry: Alex Garcia | Photography: In Haus Media

Our Carmel design-build studio was tasked with organizing our client’s basement and main floor to improve functionality and create spaces for entertaining.
In the basement, the goal was to include a simple dry bar, theater area, mingling or lounge area, playroom, and gym space with the vibe of a swanky lounge with a moody color scheme. In the large theater area, a U-shaped sectional with a sofa table and bar stools with a deep blue, gold, white, and wood theme create a sophisticated appeal. The addition of a perpendicular wall for the new bar created a nook for a long banquette. With a couple of elegant cocktail tables and chairs, it demarcates the lounge area. Sliding metal doors, chunky picture ledges, architectural accent walls, and artsy wall sconces add a pop of fun.
On the main floor, a unique feature fireplace creates architectural interest. The traditional painted surround was removed, and dark large format tile was added to the entire chase, as well as rustic iron brackets and wood mantel. The moldings behind the TV console create a dramatic dimensional feature, and a built-in bench along the back window adds extra seating and offers storage space to tuck away the toys. In the office, a beautiful feature wall was installed to balance the built-ins on the other side. The powder room also received a fun facelift, giving it character and glitz.
---
Project completed by Wendy Langston's Everything Home interior design firm, which serves Carmel, Zionsville, Fishers, Westfield, Noblesville, and Indianapolis.
For more about Everything Home, see here: https://everythinghomedesigns.com/
To learn more about this project, see here:
https://everythinghomedesigns.com/portfolio/carmel-indiana-posh-home-remodel
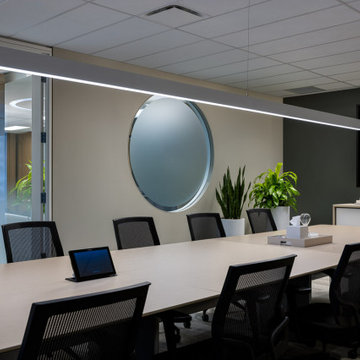
As most people spend the majority of their time working, we make sure that your workspace is desirable. Whether it's a small home office you need designed or a large commercial office space you want transformed, Avid Interior Design is here to help!
This was a complete renovation for our client's private office within Calgary's City Centre commercial office tower downtown. We did the material selections, furniture procurement and styling of this private office. Custom details were designed specifically to reflect the companies branding.

Contemporary designer office constructed in SE26 conservation area. Functional and stylish.
ロンドンにある中くらいなコンテンポラリースタイルのおしゃれなアトリエ・スタジオ (白い壁、自立型机、白い床、セラミックタイルの床、塗装板張りの天井、パネル壁) の写真
ロンドンにある中くらいなコンテンポラリースタイルのおしゃれなアトリエ・スタジオ (白い壁、自立型机、白い床、セラミックタイルの床、塗装板張りの天井、パネル壁) の写真
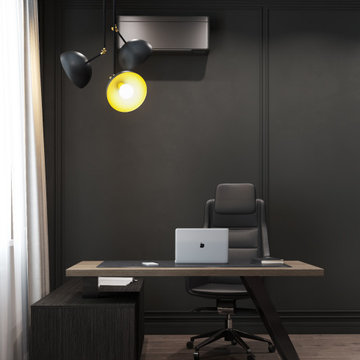
Хозяйский кабинет занят отдельную комнату. Его решили сделать в темных цветах и минималистичном стиле, чтобы ничего не отвлекало от работы
モスクワにある中くらいなコンテンポラリースタイルのおしゃれな書斎 (黒い壁、ラミネートの床、自立型机、茶色い床、パネル壁) の写真
モスクワにある中くらいなコンテンポラリースタイルのおしゃれな書斎 (黒い壁、ラミネートの床、自立型机、茶色い床、パネル壁) の写真
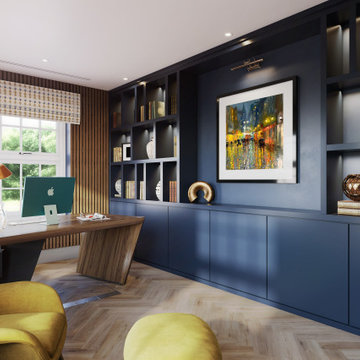
A great home office with lots of interest and functionality from bespoke, built in shelving and cabinetry. Accent chair for visitors and reading. Freestanding desk lightens the room and blends with herringbone, timber flooring.
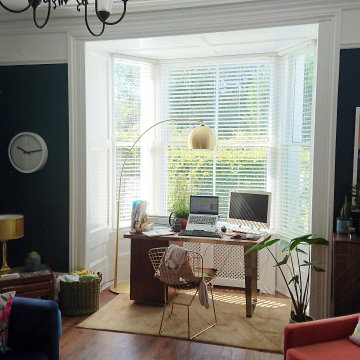
Home Office
チェシャーにあるお手頃価格の広いコンテンポラリースタイルのおしゃれな書斎 (緑の壁、濃色無垢フローリング、暖炉なし、自立型机、茶色い床、折り上げ天井、パネル壁) の写真
チェシャーにあるお手頃価格の広いコンテンポラリースタイルのおしゃれな書斎 (緑の壁、濃色無垢フローリング、暖炉なし、自立型机、茶色い床、折り上げ天井、パネル壁) の写真
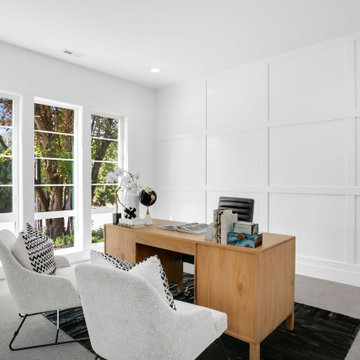
The Atwater Study is a sophisticated and stylish space designed for focus and productivity. It features a black leather chair that adds a touch of elegance and comfort, allowing for a comfortable seating experience. A black rug complements the chair and adds a touch of texture to the room. The study also boasts a combination of gray carpet and gray suede chairs, creating a cohesive and inviting atmosphere. White can lights are strategically placed to provide ample lighting for reading and working. The white trim and vents add a clean and crisp look to the room, while the white walls create a bright and airy ambiance. The white window trim frames the outside view and brings in natural light. A wooden desk serves as a functional and stylish workspace, providing ample surface area for work materials and accessories. The Atwater Study is a perfect blend of sophistication, comfort, and functionality, making it an ideal space for work, study, or relaxation.
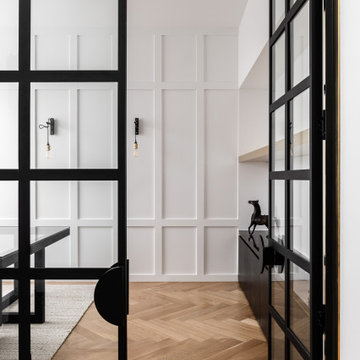
Steel doors with glass paneling provide a sophisticated style entry way to this home office.
メルボルンにあるラグジュアリーな中くらいなコンテンポラリースタイルのおしゃれな書斎 (白い壁、無垢フローリング、自立型机、パネル壁) の写真
メルボルンにあるラグジュアリーな中くらいなコンテンポラリースタイルのおしゃれな書斎 (白い壁、無垢フローリング、自立型机、パネル壁) の写真
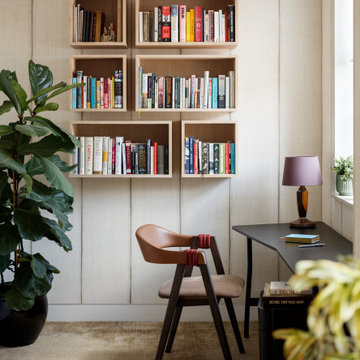
For more, see our portfolio at https://blackandmilk.co.uk/interior-design-portfolio/
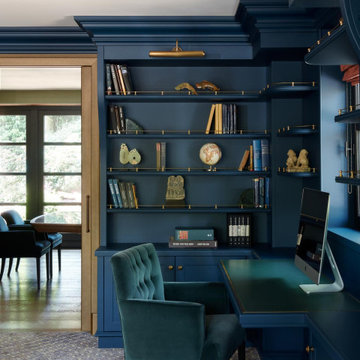
他の地域にある広いコンテンポラリースタイルのおしゃれなホームオフィス・書斎 (青い壁、無垢フローリング、標準型暖炉、石材の暖炉まわり、自立型机、茶色い床、パネル壁) の写真
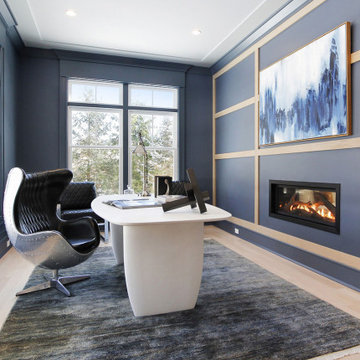
"Greenleaf" is a luxury, new construction home in Darien, CT.
Sophisticated furniture, artisan accessories and a combination of bold and neutral tones were used to create a lifestyle experience. Our staging highlights the beautiful architectural interior design done by Stephanie Rapp Interiors.

Mrs C was looking for a cost effective solution for a garden office / room in order to move her massage and therapy work to her home, which also saves her a significant amount of money renting her current premises. Garden Retreat have the perfect solution, an all year round room creating a quite and personable environment for Mr C’s clients to be pampered and receive one to one treatments in a peaceful and tranquil space.
This contemporary garden building is constructed using an external cedar clad and bitumen paper to ensure any damp is kept out of the building. The walls are constructed using a 75mm x 38mm timber frame, 50mm Celotex and a 12mm inner lining grooved ply to finish the walls. The total thickness of the walls is 100mm which lends itself to all year round use. The floor is manufactured using heavy duty bearers, 75mm Celotex and a 15mm ply floor which comes with a laminated floor as standard and there are 4 options to choose from (September 2021 onwards) alternatively you can fit your own vinyl or carpet.
The roof is insulated and comes with an inner ply, metal roof covering, underfelt and internal spot lights or light panels. Within the electrics pack there is consumer unit, 3 brushed stainless steel double sockets and a switch. We also install sockets with built in USB charging points which is very useful and this building also has external spots (now standard September 2021) to light up the porch area.
This particular model is supplied with one set of 1200mm wide anthracite grey uPVC French doors and two 600mm full length side lights and a 600mm x 900mm uPVC casement window which provides a modern look and lots of light. The building is designed to be modular so during the ordering process you have the opportunity to choose where you want the windows and doors to be.
If you are interested in this design or would like something similar please do not hesitate to contact us for a quotation?
コンテンポラリースタイルのホームオフィス・書斎 (自立型机、パネル壁) の写真
1
