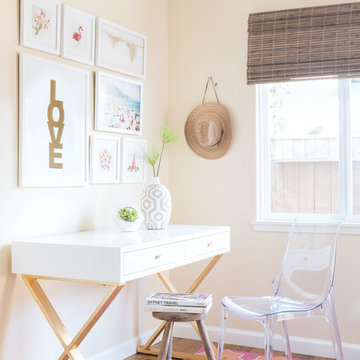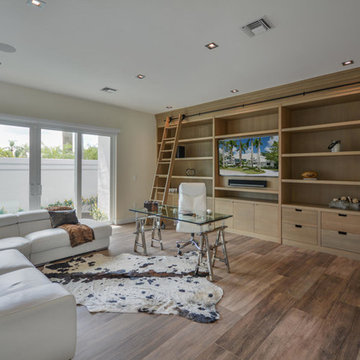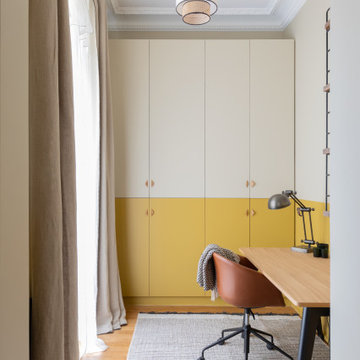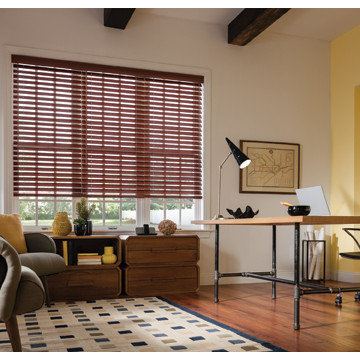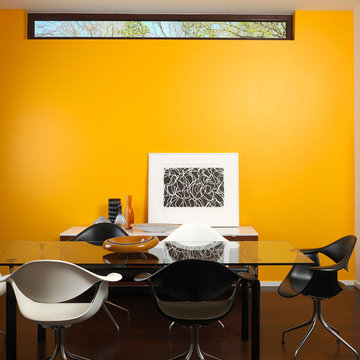コンテンポラリースタイルのホームオフィス・書斎 (自立型机、黄色い壁) の写真
絞り込み:
資材コスト
並び替え:今日の人気順
写真 1〜20 枚目(全 102 枚)
1/4
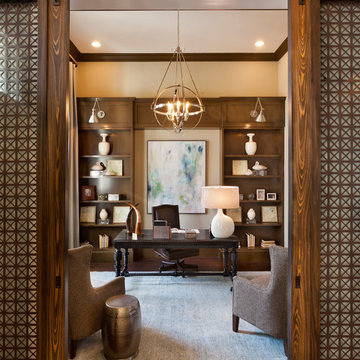
Muted colors lead you to The Victoria, a 5,193 SF model home where architectural elements, features and details delight you in every room. This estate-sized home is located in The Concession, an exclusive, gated community off University Parkway at 8341 Lindrick Lane. John Cannon Homes, newest model offers 3 bedrooms, 3.5 baths, great room, dining room and kitchen with separate dining area. Completing the home is a separate executive-sized suite, bonus room, her studio and his study and 3-car garage.
Gene Pollux Photography
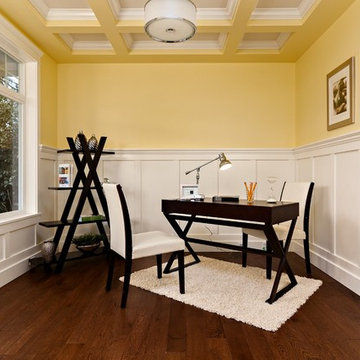
バンクーバーにあるコンテンポラリースタイルのおしゃれなホームオフィス・書斎 (黄色い壁、濃色無垢フローリング、自立型机) の写真
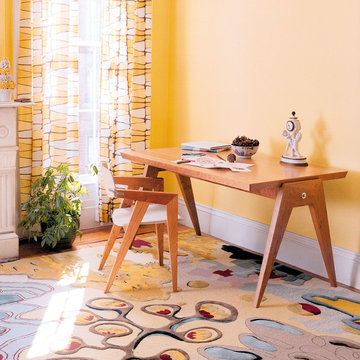
The balance of angles, proportions and structure of this writing table combines luxury with everyday functionality. The Vector writing table is designed by Sherwood Hamill, co-founder of angela adams, and is handcrafted in Portland, Maine. Shown here in Cherry.
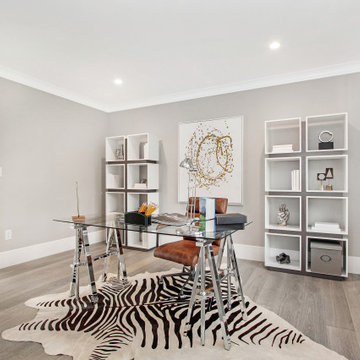
This beautifully renovated ranch home staged by BA Staging & Interiors is located in Stamford, Connecticut, and includes 4 beds, over 4 and a half baths, and is 5,500 square feet.
The staging was designed for contemporary luxury and to emphasize the sophisticated finishes throughout the home.
This open concept dining and living room provides plenty of space to relax as a family or entertain.
No detail was spared in this home’s construction. Beautiful landscaping provides privacy and completes this luxury experience.
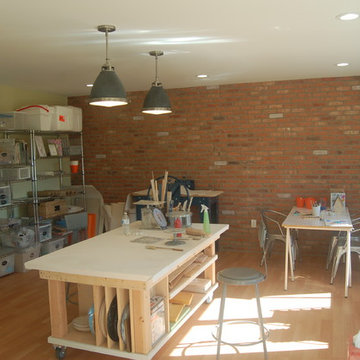
Pottery Studio & half bath
ニューヨークにある高級な中くらいなコンテンポラリースタイルのおしゃれなクラフトルーム (自立型机、黄色い壁、無垢フローリング) の写真
ニューヨークにある高級な中くらいなコンテンポラリースタイルのおしゃれなクラフトルーム (自立型机、黄色い壁、無垢フローリング) の写真
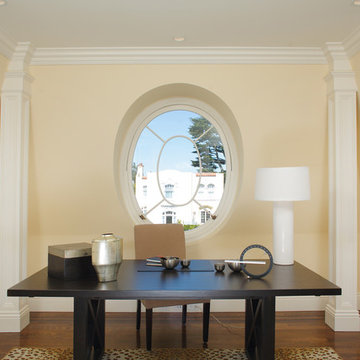
This 6500 s.f. new home on one of the best blocks in San Francisco’s Pacific Heights, was designed for the needs of family with two work-from-home professionals. We focused on well-scaled rooms and excellent flow between spaces. We applied customized classical detailing and luxurious materials over a modern design approach of clean lines and state-of-the-art contemporary amenities. Materials include integral color stucco, custom mahogany windows, book-matched Calacatta marble, slate roofing and wrought-iron railings.
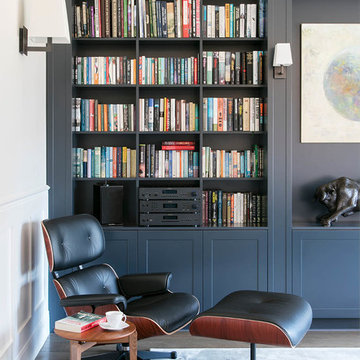
The grand library room features a simple shaker style bookcase, designed and installed by Amberth. A bold use of navy blue allows the colorful book collection to stand out. Photo: David Giles)
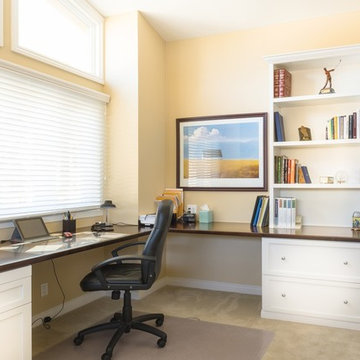
ニューヨークにあるお手頃価格の中くらいなコンテンポラリースタイルのおしゃれな書斎 (黄色い壁、カーペット敷き、暖炉なし、自立型机、グレーの床) の写真
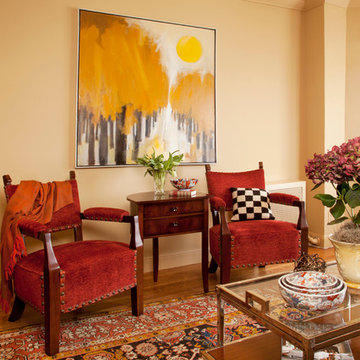
Margot Hartford
サンフランシスコにあるラグジュアリーな広いコンテンポラリースタイルのおしゃれな書斎 (自立型机、黄色い壁、無垢フローリング) の写真
サンフランシスコにあるラグジュアリーな広いコンテンポラリースタイルのおしゃれな書斎 (自立型机、黄色い壁、無垢フローリング) の写真
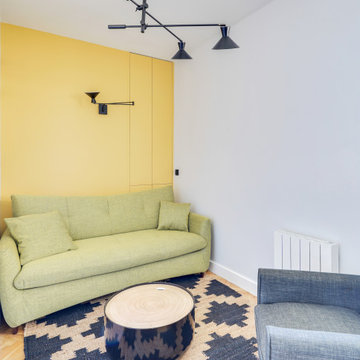
Le projet :
Un appartement familial de 135m2 des années 80 sans style ni charme, avec une petite cuisine isolée et désuète bénéficie d’une rénovation totale au style affirmé avec une grande cuisine semi ouverte sur le séjour, un véritable espace parental, deux chambres pour les enfants avec salle de bains et bureau indépendant.
Notre solution :
Nous déposons les cloisons en supprimant une chambre qui était attenante au séjour et ainsi bénéficier d’un grand volume pour la pièce à vivre avec une cuisine semi ouverte de couleur noire, séparée du séjour par des verrières.
Une crédence en miroir fumé renforce encore la notion d’espace et une banquette sur mesure permet d’ajouter un coin repas supplémentaire souhaité convivial et simple pour de jeunes enfants.
Le salon est entièrement décoré dans les tons bleus turquoise avec une bibliothèque monumentale de la même couleur, prolongée jusqu’à l’entrée grâce à un meuble sur mesure dissimulant entre autre le tableau électrique. Le grand canapé en velours bleu profond configure l’espace salon face à la bibliothèque alors qu’une grande table en verre est entourée de chaises en velours turquoise sur un tapis graphique du même camaïeu.
Nous avons condamné l’accès entre la nouvelle cuisine et l’espace nuit placé de l’autre côté d’un mur porteur. Nous avons ainsi un grand espace parental avec une chambre et une salle de bains lumineuses. Un carrelage mural blanc est posé en chevrons, et la salle de bains intégre une grande baignoire double ainsi qu’une douche à l’italienne. Celle-ci bénéficie de lumière en second jour grâce à une verrière placée sur la cloison côté chambre. Nous avons créé un dressing en U, fermé par une porte coulissante de type verrière.
Les deux chambres enfants communiquent directement sur une salle de bains aux couleurs douces et au carrelage graphique.
L’ancienne cuisine, placée près de l’entrée est aménagée en chambre d’amis-bureau avec un canapé convertible et des rangements astucieux.
Le style :
L’appartement joue les contrastes et ose la couleur dans les espaces à vivre avec un joli bleu turquoise associé à un noir graphique affirmé sur la cuisine, le carrelage au sol et les verrières. Les espaces nuit jouent d’avantage la sobriété dans des teintes neutres. L’ensemble allie style et simplicité d’usage, en accord avec le mode de vie de cette famille parisienne très active avec de jeunes enfants.
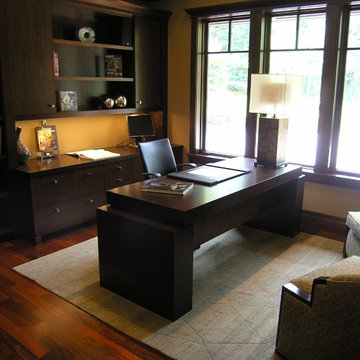
ミネアポリスにある広いコンテンポラリースタイルのおしゃれなホームオフィス・書斎 (黄色い壁、濃色無垢フローリング、自立型机) の写真
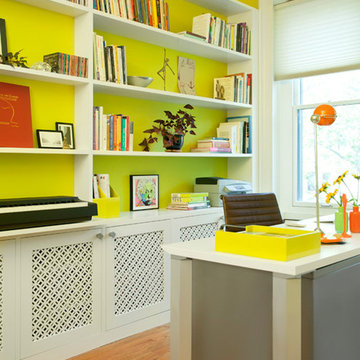
We designed a custom built in storage unit that spanned the entire wall including a more shallow area where a fireplace used to be. We were successfully able to enclose the pedals and stool for the keyboard as well as create a pull out tray for the keyboard to stash it away when not in use. Our client now has tons of storage with much room to grow for her expanding business. She has referred to the new color palette as "sunny and inspiring" which is certainly the perfect feeling in an office!
Photo: Emily Gilbert
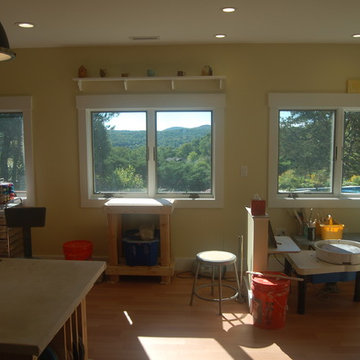
Pottery Studio & half bath
ニューヨークにある高級な中くらいなコンテンポラリースタイルのおしゃれなクラフトルーム (自立型机、黄色い壁、無垢フローリング) の写真
ニューヨークにある高級な中くらいなコンテンポラリースタイルのおしゃれなクラフトルーム (自立型机、黄色い壁、無垢フローリング) の写真
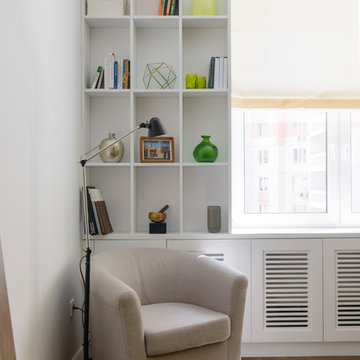
Карнаухова Диана и Карякина Виктория
他の地域にあるお手頃価格の中くらいなコンテンポラリースタイルのおしゃれな書斎 (黄色い壁、無垢フローリング、暖炉なし、自立型机) の写真
他の地域にあるお手頃価格の中くらいなコンテンポラリースタイルのおしゃれな書斎 (黄色い壁、無垢フローリング、暖炉なし、自立型机) の写真
コンテンポラリースタイルのホームオフィス・書斎 (自立型机、黄色い壁) の写真
1

