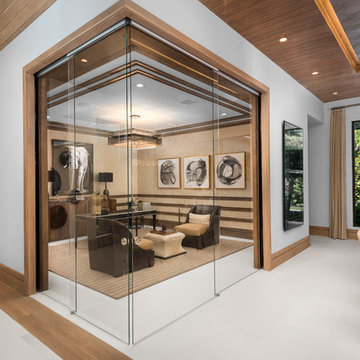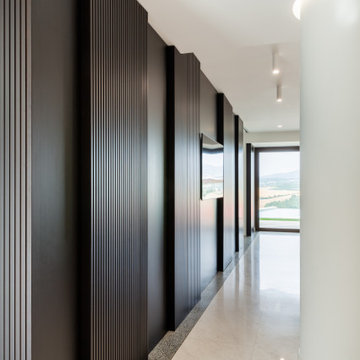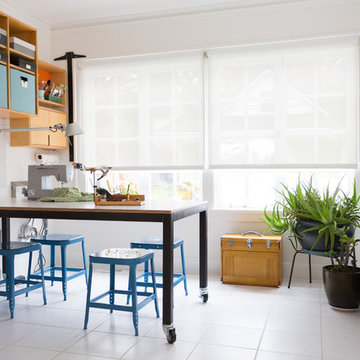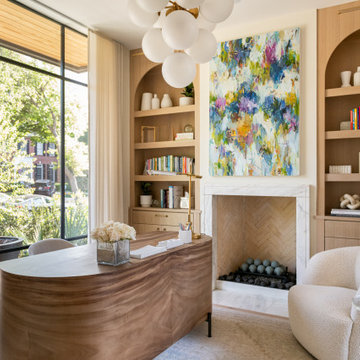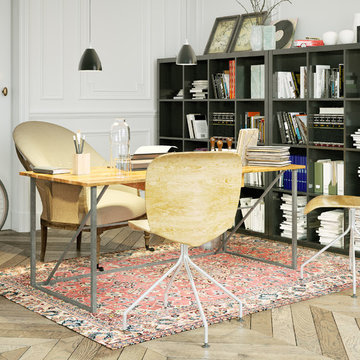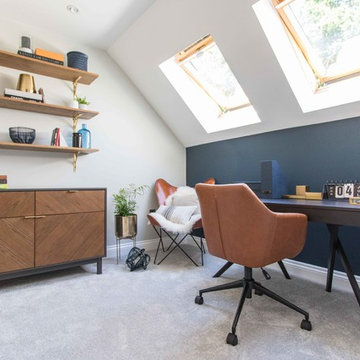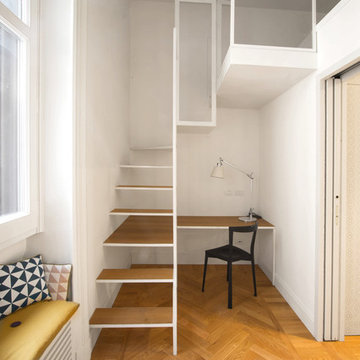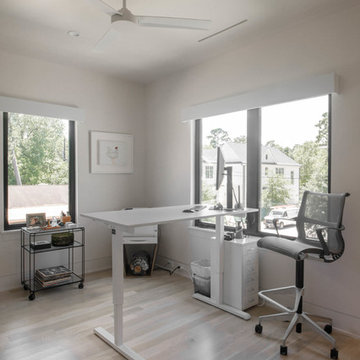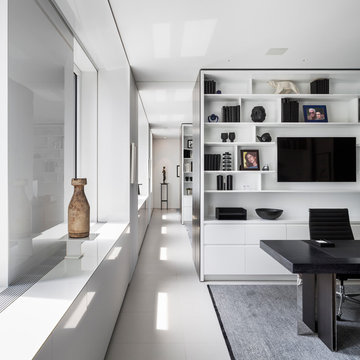コンテンポラリースタイルのホームオフィス・書斎 (自立型机、オレンジの床、白い床) の写真
絞り込み:
資材コスト
並び替え:今日の人気順
写真 1〜20 枚目(全 331 枚)
1/5

The Atherton House is a family compound for a professional couple in the tech industry, and their two teenage children. After living in Singapore, then Hong Kong, and building homes there, they looked forward to continuing their search for a new place to start a life and set down roots.
The site is located on Atherton Avenue on a flat, 1 acre lot. The neighboring lots are of a similar size, and are filled with mature planting and gardens. The brief on this site was to create a house that would comfortably accommodate the busy lives of each of the family members, as well as provide opportunities for wonder and awe. Views on the site are internal. Our goal was to create an indoor- outdoor home that embraced the benign California climate.
The building was conceived as a classic “H” plan with two wings attached by a double height entertaining space. The “H” shape allows for alcoves of the yard to be embraced by the mass of the building, creating different types of exterior space. The two wings of the home provide some sense of enclosure and privacy along the side property lines. The south wing contains three bedroom suites at the second level, as well as laundry. At the first level there is a guest suite facing east, powder room and a Library facing west.
The north wing is entirely given over to the Primary suite at the top level, including the main bedroom, dressing and bathroom. The bedroom opens out to a roof terrace to the west, overlooking a pool and courtyard below. At the ground floor, the north wing contains the family room, kitchen and dining room. The family room and dining room each have pocketing sliding glass doors that dissolve the boundary between inside and outside.
Connecting the wings is a double high living space meant to be comfortable, delightful and awe-inspiring. A custom fabricated two story circular stair of steel and glass connects the upper level to the main level, and down to the basement “lounge” below. An acrylic and steel bridge begins near one end of the stair landing and flies 40 feet to the children’s bedroom wing. People going about their day moving through the stair and bridge become both observed and observer.
The front (EAST) wall is the all important receiving place for guests and family alike. There the interplay between yin and yang, weathering steel and the mature olive tree, empower the entrance. Most other materials are white and pure.
The mechanical systems are efficiently combined hydronic heating and cooling, with no forced air required.
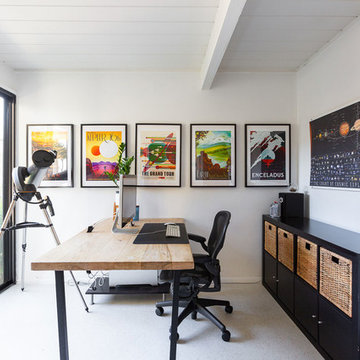
GoFitJo
This client loves astronomy and all things outer space, and we wanted to reflect that in his office design. These imaginative NASA Jet Propulsion Laboratory travel posters are totally stellar—they're made to look like vintage National Park tourism posters, and they're free to download online.
Photo by Gilian Walsworth for Dwell Magazine
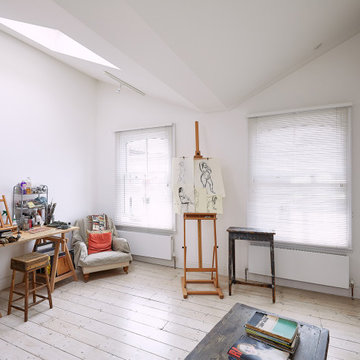
ロンドンにあるお手頃価格の小さなコンテンポラリースタイルのおしゃれなアトリエ・スタジオ (白い壁、淡色無垢フローリング、標準型暖炉、タイルの暖炉まわり、自立型机、白い床) の写真
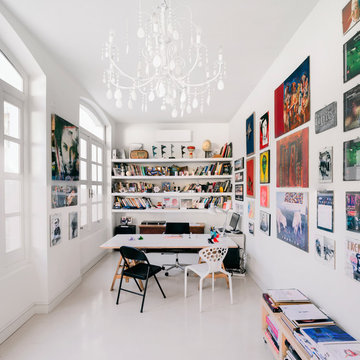
Daniele Pavesi
ミラノにある中くらいなコンテンポラリースタイルのおしゃれなホームオフィス・書斎 (ライブラリー、白い壁、自立型机、白い床) の写真
ミラノにある中くらいなコンテンポラリースタイルのおしゃれなホームオフィス・書斎 (ライブラリー、白い壁、自立型机、白い床) の写真
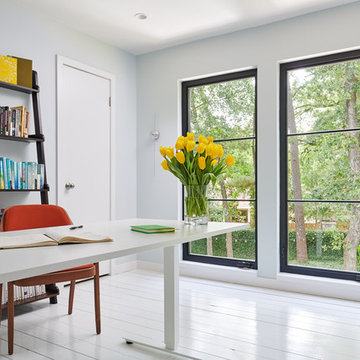
Pete Molick Photography
ヒューストンにあるお手頃価格の中くらいなコンテンポラリースタイルのおしゃれなホームオフィス・書斎 (塗装フローリング、自立型机、白い床、グレーの壁) の写真
ヒューストンにあるお手頃価格の中くらいなコンテンポラリースタイルのおしゃれなホームオフィス・書斎 (塗装フローリング、自立型机、白い床、グレーの壁) の写真
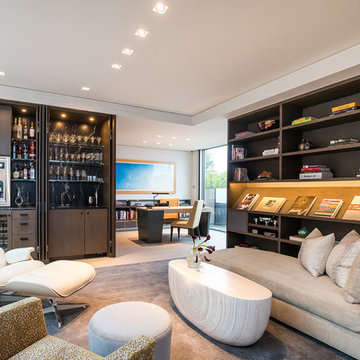
Trousdale Beverly Hills modern home office library & study with wet bar. Photo by Jason Speth.
ロサンゼルスにある広いコンテンポラリースタイルのおしゃれな書斎 (白い壁、自立型机、磁器タイルの床、白い床、折り上げ天井、白い天井) の写真
ロサンゼルスにある広いコンテンポラリースタイルのおしゃれな書斎 (白い壁、自立型机、磁器タイルの床、白い床、折り上げ天井、白い天井) の写真
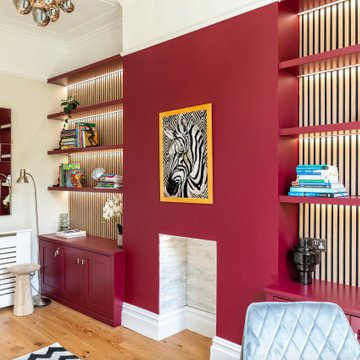
Beautiful Victorian family home in Bristol, newly renovated with all client's favourite colours considered! See full portfolio on our website: https://www.ihinteriors.co.uk/portfolio
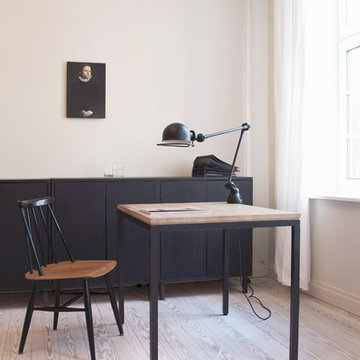
The White Room ist ein Arbeitszimmer in einer Privatwohnung. Wände und Boden wurden mit einer Kalkspachtel-Technik in den gleichen Farbton getaucht. So entstand ein ganzheitliches, vollkommenes Raumgefühl, das für Konzentration und Ausgleich sorgt. Die Büromöbel bilden deutliche, grafisch anmutende Kontraste und akzentuieren den Raum teils filigran, teils flächig.
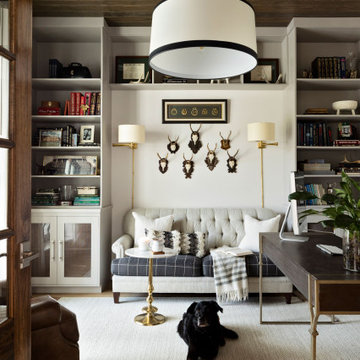
A master class in modern contemporary design is on display in Ocala, Florida. Six-hundred square feet of River-Recovered® Pecky Cypress 5-1/4” fill the ceilings and walls. The River-Recovered® Pecky Cypress is tastefully accented with a coat of white paint. The dining and outdoor lounge displays a 415 square feet of Midnight Heart Cypress 5-1/4” feature walls. Goodwin Company River-Recovered® Heart Cypress warms you up throughout the home. As you walk up the stairs guided by antique Heart Cypress handrails you are presented with a stunning Pecky Cypress feature wall with a chevron pattern design.
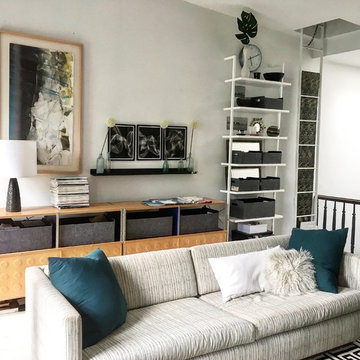
This home office also serves as a family room and has a desk for work and also a television. Everything is kept neat and tidy thanks to two large Eames storage units manufactured by Herman Miller that feature lots of closed and open storage. The color palette is kept bright with bleached wood white floors and super white walls by Benjamin Moore. The wood tones of the storage plus the light wood picture frame add both warmth and dimension to the space. The addition of a CB2 bookcase brings the eye upward and adds 7 shelves of additional open storage.
コンテンポラリースタイルのホームオフィス・書斎 (自立型机、オレンジの床、白い床) の写真
1
