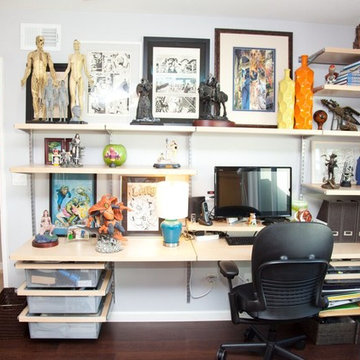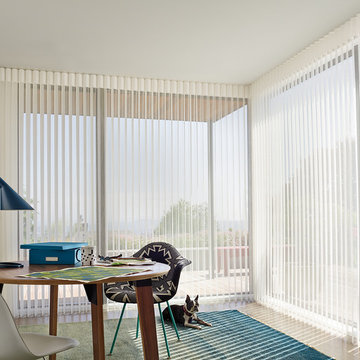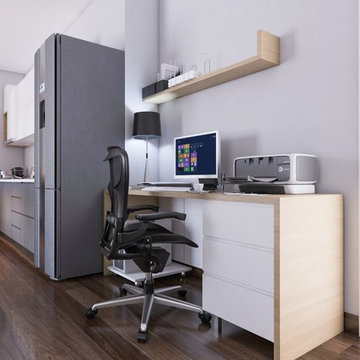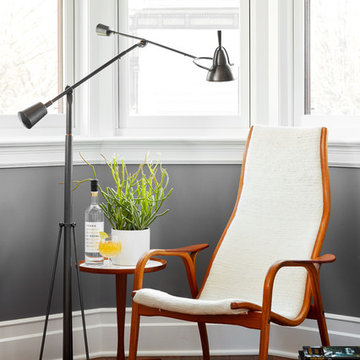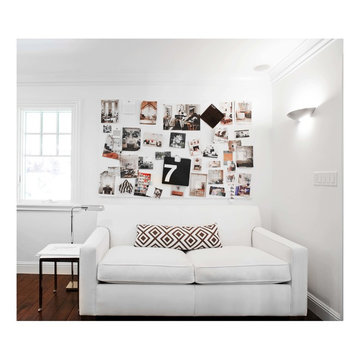白いコンテンポラリースタイルのアトリエ・スタジオ (濃色無垢フローリング、磁器タイルの床) の写真
絞り込み:
資材コスト
並び替え:今日の人気順
写真 1〜20 枚目(全 56 枚)
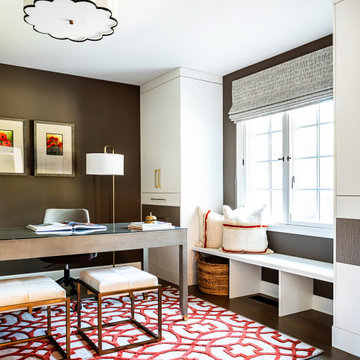
This Altadena home exudes lively, playful energy with bold colors and patterns. Design highlights include brightly patterned and colored rugs, artfully-chosen furnishings, vibrant fabrics, and unexpected accents.
---
Project designed by Courtney Thomas Design in La Cañada. Serving Pasadena, Glendale, Monrovia, San Marino, Sierra Madre, South Pasadena, and Altadena.
For more about Courtney Thomas Design, click here: https://www.courtneythomasdesign.com/
To learn more about this project, click here:
https://www.courtneythomasdesign.com/portfolio/artful-modern-altadena-farmhouse/
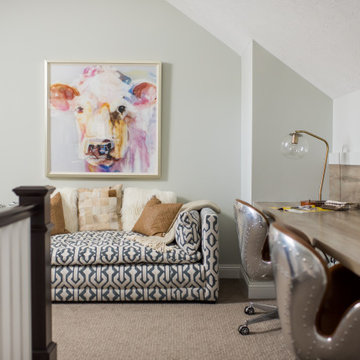
This elegant home is a modern medley of design with metal accents, pastel hues, bright upholstery, wood flooring, and sleek lighting.
Project completed by Wendy Langston's Everything Home interior design firm, which serves Carmel, Zionsville, Fishers, Westfield, Noblesville, and Indianapolis.
To learn more about this project, click here:
https://everythinghomedesigns.com/portfolio/mid-west-living-project/
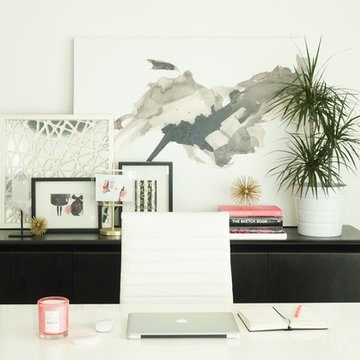
Anna Wurz
カルガリーにあるお手頃価格の小さなコンテンポラリースタイルのおしゃれなアトリエ・スタジオ (白い壁、濃色無垢フローリング、自立型机) の写真
カルガリーにあるお手頃価格の小さなコンテンポラリースタイルのおしゃれなアトリエ・スタジオ (白い壁、濃色無垢フローリング、自立型机) の写真
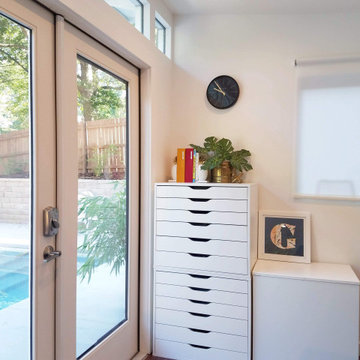
This Block-Sided 10x20 Signature Series DIY Installation out of Atlanta, GA showcases how to work from home, the right way. Promoting a bright, positive mood throughout the 9-to-5 grind, our high-efficiency windows and Full-Lite Glass French Doors bathe the Life Style Interior of this Studio Shed in natural light. Amber-hued Hickory Hardwood Flooring contrasts against white-washed walls to warm up the space. This Signature Series is positioned just steps away from leisure-time. Just within one’s line of sight whilst in his or her desk chair is an outdoor pool and an al fresco seating area. After a particularly grueling workday, one can still look forward to having a place where he or she could chat away about the day’s events with a loved one. With a Studio Shed, working from home can be productive, and with an office you can leave behind at the end of the day. Rethink how you organize not only your backyard, but also your professional life with us. Configure a Signature Series backyard office of your own with our convenient 3-D modeling tool on our website: https://www.studio-shed.com/configurator/
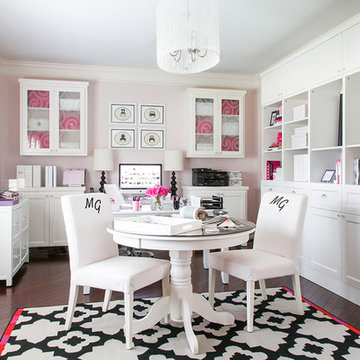
Marker Girl's Studio a converted garage with a mix of custom cabinetry and an ikea hack of best bookcase. Monogrammed ikea slip cover chairs. Black and White rug. Wall color is Dreamy White
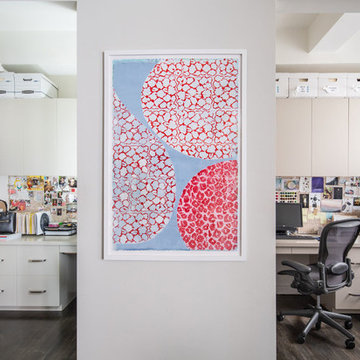
This Chelsea loft is an example of making a smaller space go a long way. We needed to fit two offices, two bedrooms, a living room, a kitchen, and a den for TV watching, as well as two baths and a laundry room in only 1,350 square feet!
Project completed by New York interior design firm Betty Wasserman Art & Interiors, which serves New York City, as well as across the tri-state area and in The Hamptons.
For more about Betty Wasserman, click here: https://www.bettywasserman.com/
To learn more about this project, click here:
https://www.bettywasserman.com/spaces/chelsea-nyc-live-work-loft/
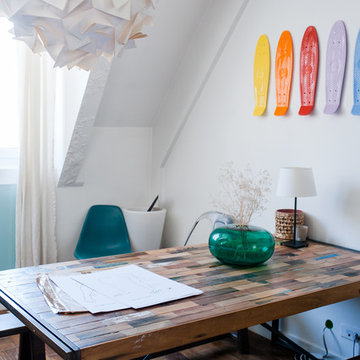
Crédit photos : Jours & Nuits © Houzz 2018
モンペリエにあるコンテンポラリースタイルのおしゃれなアトリエ・スタジオ (白い壁、濃色無垢フローリング、自立型机、茶色い床) の写真
モンペリエにあるコンテンポラリースタイルのおしゃれなアトリエ・スタジオ (白い壁、濃色無垢フローリング、自立型机、茶色い床) の写真
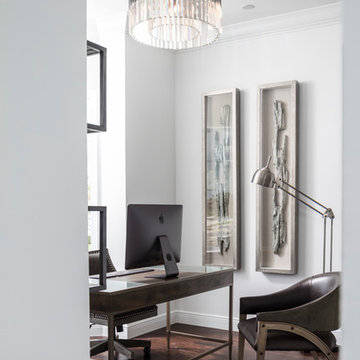
Accented with dark woods, leathers and brass. this office creates a simple and functional workspce
オーランドにあるお手頃価格の小さなコンテンポラリースタイルのおしゃれなアトリエ・スタジオ (白い壁、濃色無垢フローリング、自立型机、茶色い床) の写真
オーランドにあるお手頃価格の小さなコンテンポラリースタイルのおしゃれなアトリエ・スタジオ (白い壁、濃色無垢フローリング、自立型机、茶色い床) の写真
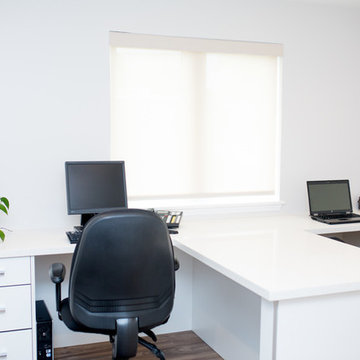
Caesarstone 9141 Ice Snow Quartz countertops over custom made desk designed using pure white flat panel laminate doors with aluminum edge banding and chrome handles. Repurposing existing office seating with new elements to increase storage and productivity.
Project Manager - Sean Caffrey - Renovation Angels
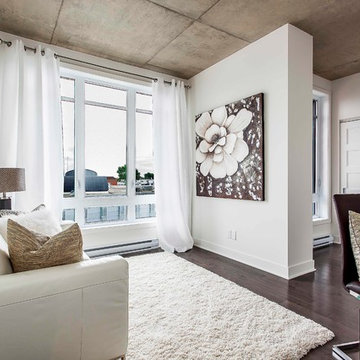
Home office with a sitting area.
If you would like a staging consultation, give us a call at 514-222-5553
モントリオールにある中くらいなコンテンポラリースタイルのおしゃれなアトリエ・スタジオ (白い壁、濃色無垢フローリング、自立型机) の写真
モントリオールにある中くらいなコンテンポラリースタイルのおしゃれなアトリエ・スタジオ (白い壁、濃色無垢フローリング、自立型机) の写真
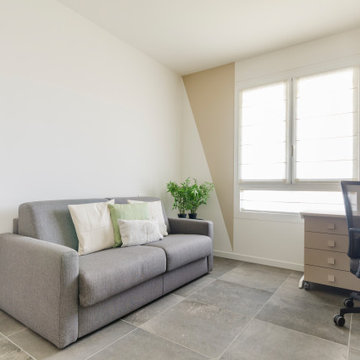
L'esigenza di Francesco è di adibire la camera in più ad un comodo spazio per lo smart working e ad una funzionale camera per accogliere gli ospiti.
Inoltre deve contenere tutti i suoi libri e le sue collezioni; una parte di queste vuole che siano esposte.
Avendo la necessità di lavorare da casa per buona parte del suo tempo, Francesco ha bisogno di spazi contenitivi capienti e comodi da raggiungere.
Francesco lavora spesso da casa e passa molte ore davanti al computer. Per questo gli ho consigliato una scrivania ergonomica, priva di spigoli, resistente e di facile manutenzione. Gli ho proposto una scrivania in grado di soddisfare le sue esigenze attuali, così come quelle future.
Nello specifico, la scrivania è regolabile in altezza ed ha la cassettiera posta su rotelle.
Quando la porta dello studio viene lasciata aperta, la zona della scrivania è visibile attraverso il corridoio sia dall'ingresso che dalla zona living. Così, tutti i cavi al di sotto della scrivania sarebbero stati visibili immediatamente. Per risolvere questo problema, ho inserito una scrivania che appoggia da un lato su un fianco tipo quello degli armadi/mobili, mentre l'altra gamba della scrivania, non visibile dalle altre stanze, è di una lega metallica con basso impatto visivo.
Al di sopra della scrivania è stato inserito un mobile contenitivo con parti chiuse con sportello a ribalta e parti a giorno.
Completa la zona studio/lavoro una sedia ergonomica con rotelle.
Per valorizzare la composizione degli arredi e caratterizzare lo studio rispetto agli altri locali, pur mantenendo il filo conduttore scelto, ho inserito una decorazione geometrica, tono su tono con gli arredi presenti, con la tecnica del color blocking posta a parete e su parte del soffitto. In questo modo, vista la duplice funzione di questa stanza (studio/lavoro e stanza ospiti) ho delimitato lo spazio dedicato allo studio rispetto a quello dedicato all'accoglienza degli ospiti.
Di fronte alla zona studio/lavoro ho posizionato un divano letto matrimoniale con rete a doghe, con meccanismo di apertura semplificato, comodo per sedersi e per dormire. Nella nicchia determinata dalla porta della stanza, a sinistra della stessa, ho posizionato un mobile a tutta altezza con vani chiusi da sportelli e cassetti ed alcuni vani a giorno. Internamente il mobile è stato suddiviso in modo personalizzato per soddisfare le esigenze di Francesco di contenervi libri, anche dell'università, giochi da tavolo, e le sue innumerevoli collezioni. Inoltre, data la presenza di alcune centraline nella porzione più ampia del muro posta posteriormente al mobile, ho provveduto affinché Francesco possa raggiungere le centraline in modo semplice.
Completano l'intervento le tende a pacchetto in tessuto no stiro ed un lampadario a soffitto con punti più lampadine così da poter avere la stanza ben illuminata in qualsiasi ora del giorno e in qualsiasi stagione.
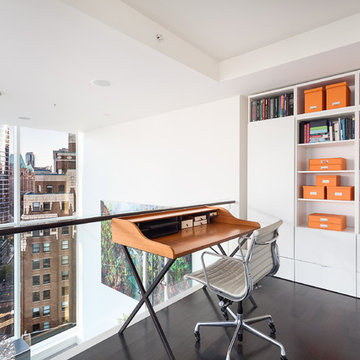
Darren Sutherland
バンクーバーにあるコンテンポラリースタイルのおしゃれなアトリエ・スタジオ (白い壁、濃色無垢フローリング、暖炉なし、自立型机) の写真
バンクーバーにあるコンテンポラリースタイルのおしゃれなアトリエ・スタジオ (白い壁、濃色無垢フローリング、暖炉なし、自立型机) の写真
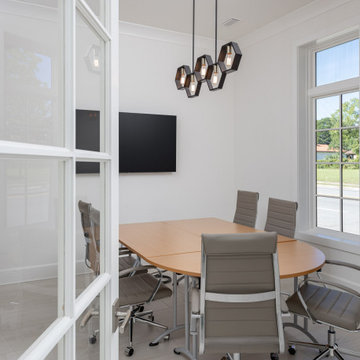
ニューオリンズにあるお手頃価格の中くらいなコンテンポラリースタイルのおしゃれなアトリエ・スタジオ (白い壁、磁器タイルの床、自立型机、グレーの床) の写真
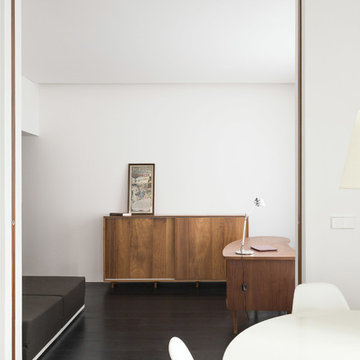
マドリードにあるお手頃価格の中くらいなコンテンポラリースタイルのおしゃれなアトリエ・スタジオ (白い壁、濃色無垢フローリング、自立型机) の写真
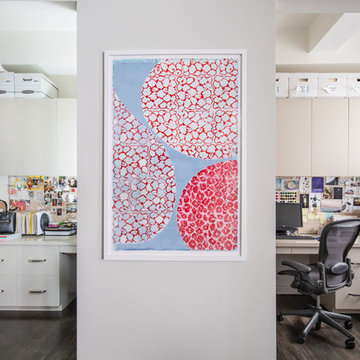
Calm colors and ample storage, make these home offices ideal- given the tight New York City layout of the loft.
Project completed by New York interior design firm Betty Wasserman Art & Interiors, which serves New York City, as well as across the tri-state area and in The Hamptons.
For more about Betty Wasserman, click here: https://www.bettywasserman.com/
To learn more about this project, click here:
https://www.bettywasserman.com/spaces/chelsea-nyc-live-work-loft/
白いコンテンポラリースタイルのアトリエ・スタジオ (濃色無垢フローリング、磁器タイルの床) の写真
1
