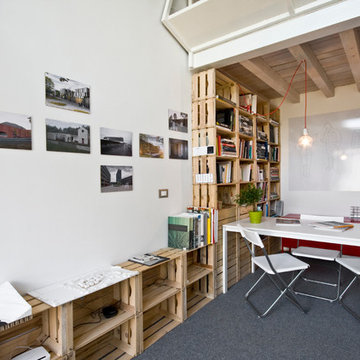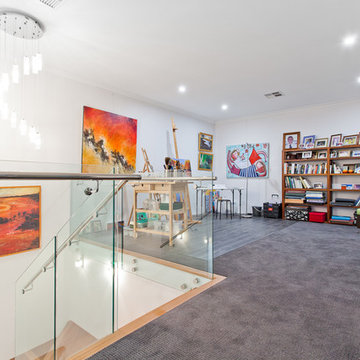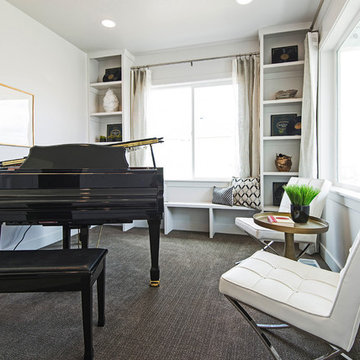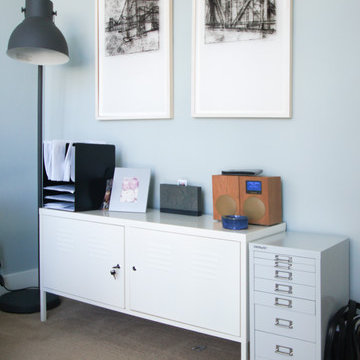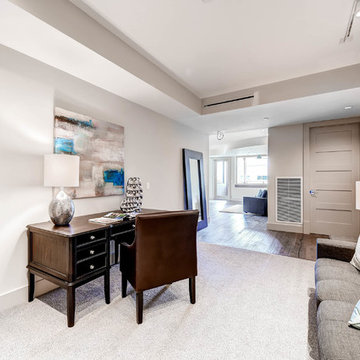白いコンテンポラリースタイルのアトリエ・スタジオ (カーペット敷き、コルクフローリング) の写真
絞り込み:
資材コスト
並び替え:今日の人気順
写真 1〜20 枚目(全 31 枚)
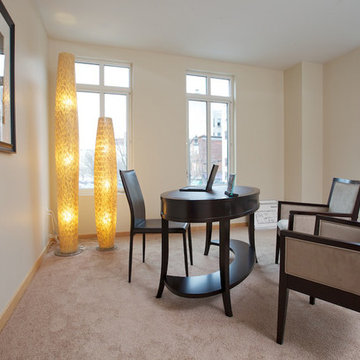
Simple contemporary modern arm chairs flank this espresso oval desk and minimalist leather side chair.
他の地域にある低価格の小さなコンテンポラリースタイルのおしゃれなアトリエ・スタジオ (ベージュの壁、カーペット敷き、暖炉なし、自立型机) の写真
他の地域にある低価格の小さなコンテンポラリースタイルのおしゃれなアトリエ・スタジオ (ベージュの壁、カーペット敷き、暖炉なし、自立型机) の写真
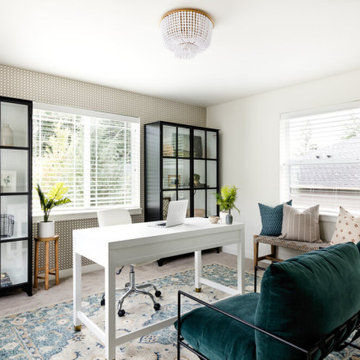
Over the past two years, we have had the pleasure of furnishing this gorgeous Craftsman room by room. When our client first came to us in late 2018, she had just purchased this home for a fresh start with her son. This home already had a great foundation, but we wanted to ensure our client's personality shone through with her love of soft colors and layered textures. We transformed this blank canvas into a cozy home by adding wallpaper, refreshing the window treatments, replacing some light fixtures, and bringing in new furnishings.
---
Project designed by interior design studio Kimberlee Marie Interiors. They serve the Seattle metro area including Seattle, Bellevue, Kirkland, Medina, Clyde Hill, and Hunts Point.
For more about Kimberlee Marie Interiors, see here: https://www.kimberleemarie.com/
To learn more about this project, see here
https://www.kimberleemarie.com/lakemont-luxury

A neutral color palette punctuated by warm wood tones and large windows create a comfortable, natural environment that combines casual southern living with European coastal elegance. The 10-foot tall pocket doors leading to a covered porch were designed in collaboration with the architect for seamless indoor-outdoor living. Decorative house accents including stunning wallpapers, vintage tumbled bricks, and colorful walls create visual interest throughout the space. Beautiful fireplaces, luxury furnishings, statement lighting, comfortable furniture, and a fabulous basement entertainment area make this home a welcome place for relaxed, fun gatherings.
---
Project completed by Wendy Langston's Everything Home interior design firm, which serves Carmel, Zionsville, Fishers, Westfield, Noblesville, and Indianapolis.
For more about Everything Home, click here: https://everythinghomedesigns.com/
To learn more about this project, click here:
https://everythinghomedesigns.com/portfolio/aberdeen-living-bargersville-indiana/
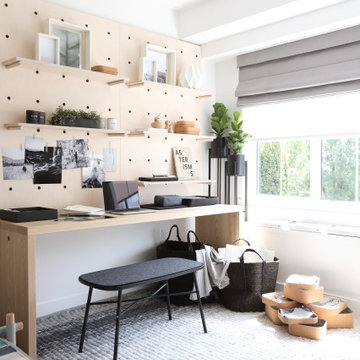
Developer | Alabaster Homes
Interior Furniture & Styling | Gaile Guevara Studio Ltd.
Residential Interior
Shaughnessy Residences is recognized as the Best New Townhome project over 1500 sqft. in Metro Vancouver.
Two awards at the Ovation Awards Gala this past weekend. Congratulations @havanofficial on your 10th anniversary and thank you for the recognition given to Shaughnessy Residences:
1. Best Townhouse/Rowhome Development (1500 S.F. and over)
2. Best Interior Design Display Suite (Multi-Family Home)
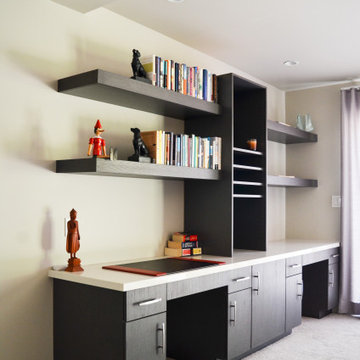
Custom Work Area/Desk/Office
他の地域にある高級な中くらいなコンテンポラリースタイルのおしゃれなアトリエ・スタジオ (ベージュの壁、カーペット敷き、暖炉なし、造り付け机、ベージュの床) の写真
他の地域にある高級な中くらいなコンテンポラリースタイルのおしゃれなアトリエ・スタジオ (ベージュの壁、カーペット敷き、暖炉なし、造り付け机、ベージュの床) の写真
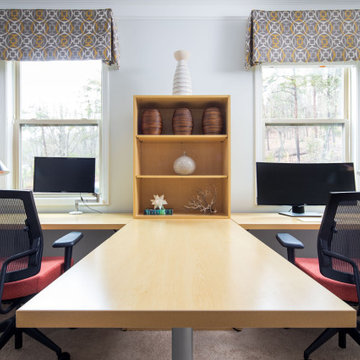
Our Atlanta studio renovated several rooms in this home with design highlights like statement mirrors, edgy lights, functional furnishing, and warm neutrals.
---
Project designed by Atlanta interior design firm, VRA Interiors. They serve the entire Atlanta metropolitan area including Buckhead, Dunwoody, Sandy Springs, Cobb County, and North Fulton County.
For more about VRA Interior Design, click here: https://www.vrainteriors.com/
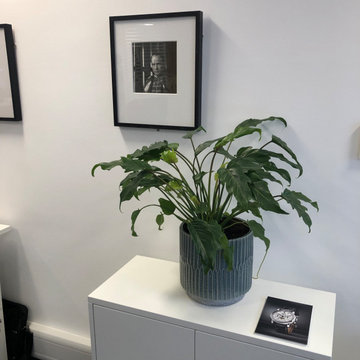
Interior plants breathing life into the interior design of a home office.
ロンドンにある低価格の小さなコンテンポラリースタイルのおしゃれなアトリエ・スタジオ (カーペット敷き、自立型机) の写真
ロンドンにある低価格の小さなコンテンポラリースタイルのおしゃれなアトリエ・スタジオ (カーペット敷き、自立型机) の写真
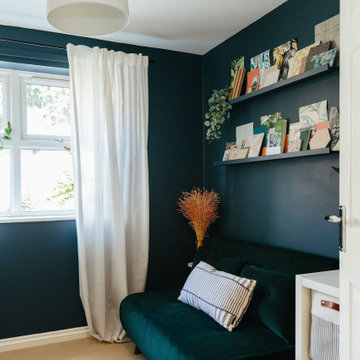
Here one of our designers has used curated paint and fabric samples to create an eye-catching feature on these picture rails in her spare bedroom/office.
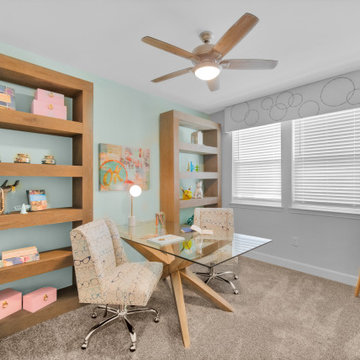
An office space for two that duals as a craft room.
ヒューストンにあるお手頃価格の中くらいなコンテンポラリースタイルのおしゃれなアトリエ・スタジオ (グレーの壁、カーペット敷き、暖炉なし、自立型机、グレーの床) の写真
ヒューストンにあるお手頃価格の中くらいなコンテンポラリースタイルのおしゃれなアトリエ・スタジオ (グレーの壁、カーペット敷き、暖炉なし、自立型机、グレーの床) の写真
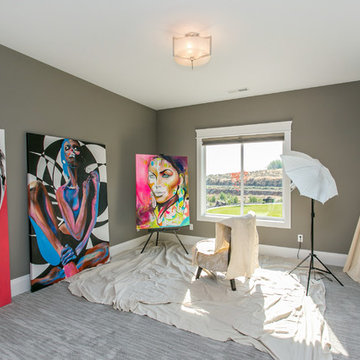
Karen Jackson Photography
シアトルにある中くらいなコンテンポラリースタイルのおしゃれなアトリエ・スタジオ (グレーの壁、カーペット敷き、暖炉なし、グレーの床) の写真
シアトルにある中くらいなコンテンポラリースタイルのおしゃれなアトリエ・スタジオ (グレーの壁、カーペット敷き、暖炉なし、グレーの床) の写真
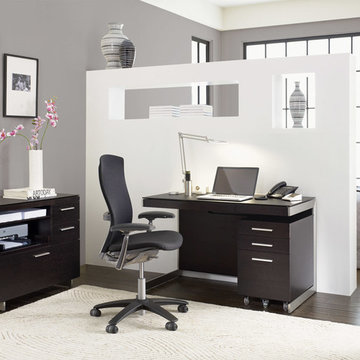
sold thru Charles Eisen & Associates
デンバーにある中くらいなコンテンポラリースタイルのおしゃれなアトリエ・スタジオ (白い壁、カーペット敷き) の写真
デンバーにある中くらいなコンテンポラリースタイルのおしゃれなアトリエ・スタジオ (白い壁、カーペット敷き) の写真
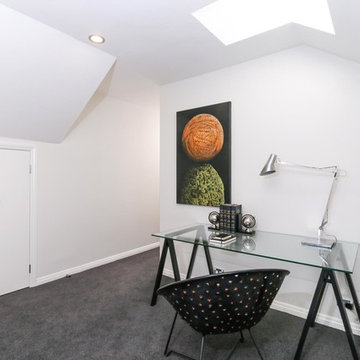
We kept this space ready for multiple uses including an office space and guest bedroom
オークランドにある小さなコンテンポラリースタイルのおしゃれなアトリエ・スタジオ (白い壁、カーペット敷き、自立型机、暖炉なし、グレーの床) の写真
オークランドにある小さなコンテンポラリースタイルのおしゃれなアトリエ・スタジオ (白い壁、カーペット敷き、自立型机、暖炉なし、グレーの床) の写真
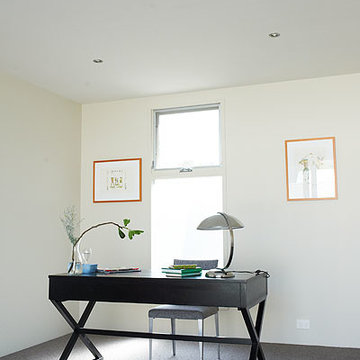
Home office with a very pared down and classical feel. Adding a desk lamps creates a warmer and more inviting space to work, as well as illuminating the reading area (aside from the computer back lighting which gets hard on your eyes after a while.).
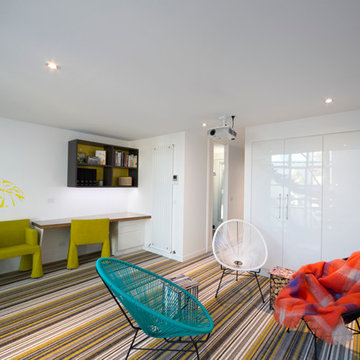
Photographer: John Gollings
Located in the inner city suburb of Hawthorn East, the Laneway House is an example of a contemporary infill residential architecture. As the name suggests, the Laneway House occupies what was an existing laneway beside the clients existing residence and office.
Maximising the spatial constraints of the site, the compact residence spans 3 levels creating distinct zones for living and retreat. A modern angular staircase featuring bold coloured glass panels connects each level offering a point of orientation throughout the home.
Exterior fibreglass ‘shading matrixes’ fixed to the front and rear façades create a sense of privacy on all levels on the. Heaviest at street level, the porosity of the screens increases on the upper floors as the need for external privacy decreases.
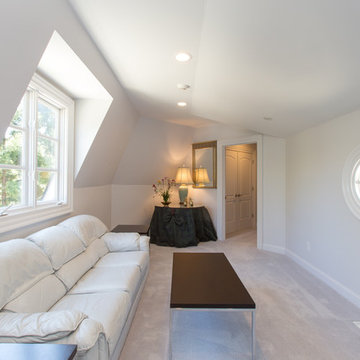
Loft space entry to bedroom & office.
ローリーにあるお手頃価格の小さなコンテンポラリースタイルのおしゃれなアトリエ・スタジオ (グレーの壁、カーペット敷き) の写真
ローリーにあるお手頃価格の小さなコンテンポラリースタイルのおしゃれなアトリエ・スタジオ (グレーの壁、カーペット敷き) の写真
白いコンテンポラリースタイルのアトリエ・スタジオ (カーペット敷き、コルクフローリング) の写真
1
