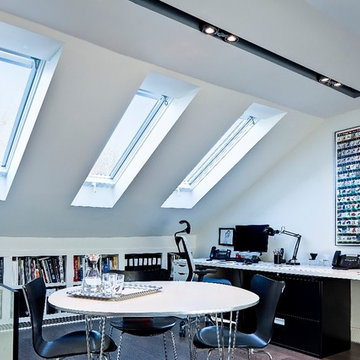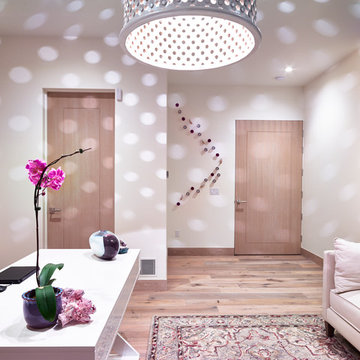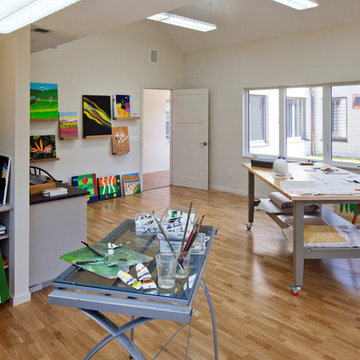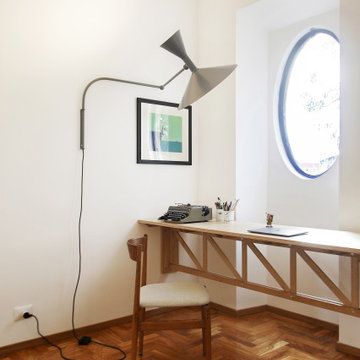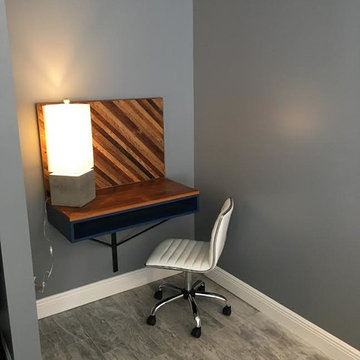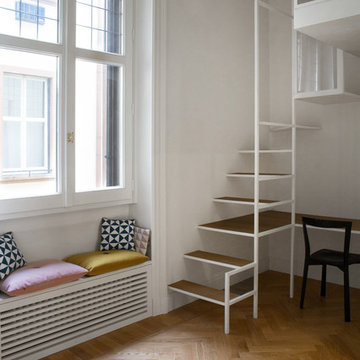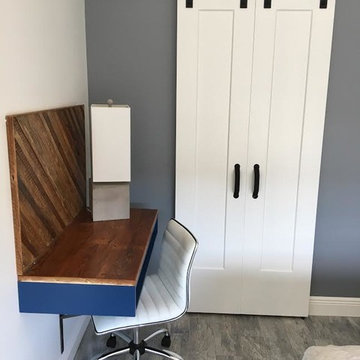グレーのコンテンポラリースタイルのアトリエ・スタジオ (淡色無垢フローリング、無垢フローリング) の写真
絞り込み:
資材コスト
並び替え:今日の人気順
写真 1〜20 枚目(全 90 枚)
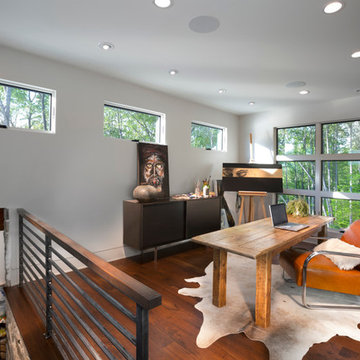
Tim Burleson
他の地域にある中くらいなコンテンポラリースタイルのおしゃれなアトリエ・スタジオ (白い壁、無垢フローリング、自立型机、茶色い床) の写真
他の地域にある中くらいなコンテンポラリースタイルのおしゃれなアトリエ・スタジオ (白い壁、無垢フローリング、自立型机、茶色い床) の写真

Our Denver studio designed the office area for the Designer Showhouse, and it’s all about female empowerment. Our design language expresses a powerful, well-traveled woman who is also the head of a family and creates subtle, calm strength and harmony. The decor used to achieve the idea is a medley of color, patterns, sleek furniture, and a built-in library that is busy, chaotic, and yet calm and organized.
---
Project designed by Denver, Colorado interior designer Margarita Bravo. She serves Denver as well as surrounding areas such as Cherry Hills Village, Englewood, Greenwood Village, and Bow Mar.
For more about MARGARITA BRAVO, click here: https://www.margaritabravo.com/
To learn more about this project, click here:
https://www.margaritabravo.com/portfolio/denver-office-design-woman/
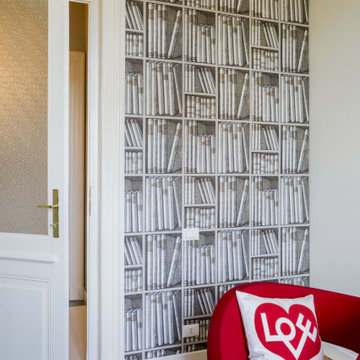
Lo studio è caratterizzato dalla parete rivestita con carta da parati
トゥーリンにあるお手頃価格の中くらいなコンテンポラリースタイルのおしゃれなアトリエ・スタジオ (グレーの壁、淡色無垢フローリング、茶色い床、壁紙) の写真
トゥーリンにあるお手頃価格の中くらいなコンテンポラリースタイルのおしゃれなアトリエ・スタジオ (グレーの壁、淡色無垢フローリング、茶色い床、壁紙) の写真

La seconda stanza è stata utilizzata come camera studio e armadiature contenenti anche una piccola zona lavanderia.
Foto di Simone Marulli
ミラノにある高級な中くらいなコンテンポラリースタイルのおしゃれなアトリエ・スタジオ (グレーの壁、淡色無垢フローリング、自立型机、ベージュの床) の写真
ミラノにある高級な中くらいなコンテンポラリースタイルのおしゃれなアトリエ・スタジオ (グレーの壁、淡色無垢フローリング、自立型机、ベージュの床) の写真
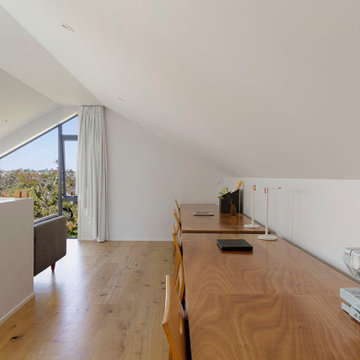
Home office space extends across the third level of this house connecting the smaller lounge and guest bedroom
オークランドにある中くらいなコンテンポラリースタイルのおしゃれなアトリエ・スタジオ (白い壁、無垢フローリング、自立型机、茶色い床) の写真
オークランドにある中くらいなコンテンポラリースタイルのおしゃれなアトリエ・スタジオ (白い壁、無垢フローリング、自立型机、茶色い床) の写真
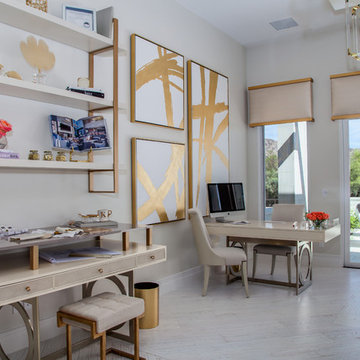
Indy Ferrufino
EIF Images
eifimages@gmail.com
フェニックスにあるラグジュアリーな広いコンテンポラリースタイルのおしゃれなアトリエ・スタジオ (白い壁、淡色無垢フローリング、自立型机、白い床、暖炉なし) の写真
フェニックスにあるラグジュアリーな広いコンテンポラリースタイルのおしゃれなアトリエ・スタジオ (白い壁、淡色無垢フローリング、自立型机、白い床、暖炉なし) の写真
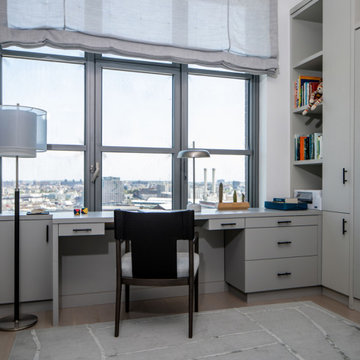
Our NYC studio designed this gorgeous condo for a family of four with the goal of maximizing space in a modest amount of square footage. A custom sectional in the living room was created to accommodate the family without feeling overcrowded, while the son's bedroom features a custom Murphy bed to optimize space during the day. To fulfill the daughter's wish for fairy lighting, an entire wall of them was installed behind her bed, casting a beautiful glow at night. In the kitchen, we added plenty of cabinets below the island for maximum efficiency. Storage units were incorporated in the bedroom and living room to house the TV and showcase decorative items. Additionally, the tub in the powder room was removed to create an additional closet for much-needed storage space.
---
Project completed by New York interior design firm Betty Wasserman Art & Interiors, which serves New York City, as well as across the tri-state area and in The Hamptons.
For more about Betty Wasserman, see here: https://www.bettywasserman.com/
To learn more about this project, see here: https://www.bettywasserman.com/spaces/front-and-york-brooklyn-apartment-design/

ロサンゼルスにある中くらいなコンテンポラリースタイルのおしゃれなアトリエ・スタジオ (マルチカラーの壁、無垢フローリング、標準型暖炉、金属の暖炉まわり、自立型机、茶色い床) の写真
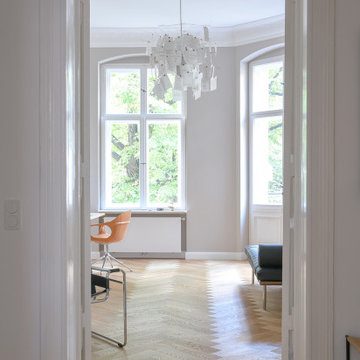
Der stilvolle Charakter der Innenräume der anderen Räume wird durch die legendären Evergreens von Designstars wie Mies van der Rohe, Marcel Breuer, Ingo Maurer, Knoll und Harry Bertola bestimmt.
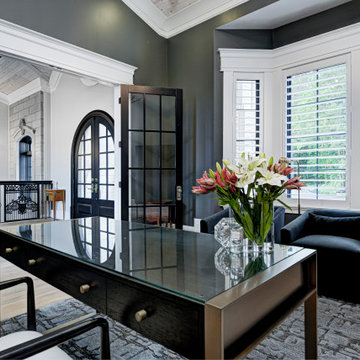
Our clients approached us nearly two years ago seeking professional guidance amid the overwhelming selection process and challenges in visualizing the final outcome of their Kokomo, IN, new build construction. The final result is a warm, sophisticated sanctuary that effortlessly embodies comfort and elegance.
A dark gray palette sets a sophisticated tone in this home office. Sleek furnishings, including a modern office desk, contribute to the sleek and organized aesthetic. The result is a workspace that exudes sophistication and functionality.
...
Project completed by Wendy Langston's Everything Home interior design firm, which serves Carmel, Zionsville, Fishers, Westfield, Noblesville, and Indianapolis.
For more about Everything Home, see here: https://everythinghomedesigns.com/
To learn more about this project, see here: https://everythinghomedesigns.com/portfolio/kokomo-luxury-home-interior-design/
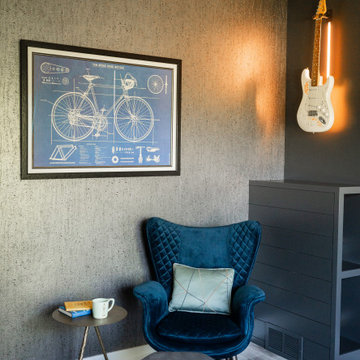
This home was redesigned to reflect the homeowners' personalities through intentional and bold design choices, resulting in a visually appealing and powerfully expressive environment.
In the home office, a sleek table is a focal point, complemented by a plush armchair and ottoman, providing comfort and style. Elegant decor, including captivating artwork and guitars adorning the walls, transforms the space into a harmonious blend of functionality and personal expression.
---Project by Wiles Design Group. Their Cedar Rapids-based design studio serves the entire Midwest, including Iowa City, Dubuque, Davenport, and Waterloo, as well as North Missouri and St. Louis.
For more about Wiles Design Group, see here: https://wilesdesigngroup.com/
To learn more about this project, see here: https://wilesdesigngroup.com/cedar-rapids-bold-home-transformation
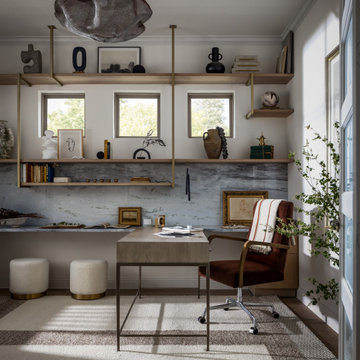
Though lovely, this new build was lacking personality. This work from home family needed a vision to transform their priority spaces into something that felt unique and deeply personal. Having relocated from California, they sought a home that truly represented their family's identity and catered to their lifestyle. With a blank canvas to work with, the design team had the freedom to create a space that combined interest, beauty, and high functionality. A home that truly represented who they are.
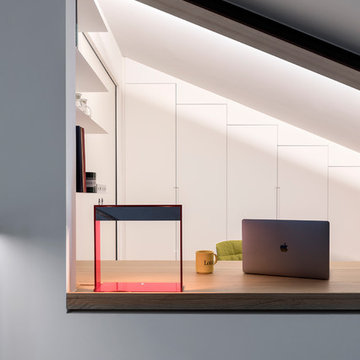
In primo piano tavolo e lampada dell'angolo studio con alle spalle armadio sottotetto con ante bianche. Foto Claudio Tajoli
ミラノにある中くらいなコンテンポラリースタイルのおしゃれなアトリエ・スタジオ (グレーの壁、無垢フローリング、造り付け机) の写真
ミラノにある中くらいなコンテンポラリースタイルのおしゃれなアトリエ・スタジオ (グレーの壁、無垢フローリング、造り付け机) の写真
グレーのコンテンポラリースタイルのアトリエ・スタジオ (淡色無垢フローリング、無垢フローリング) の写真
1
