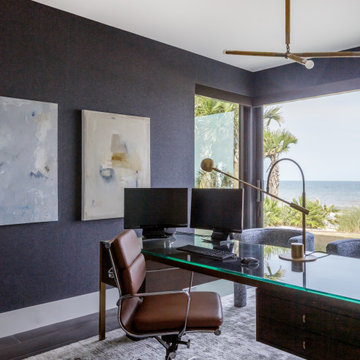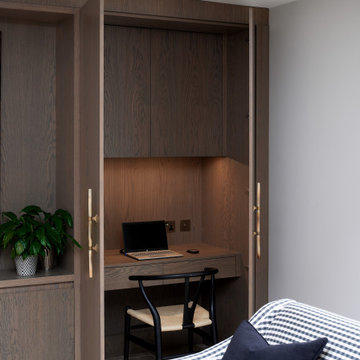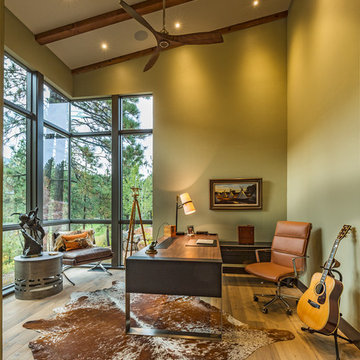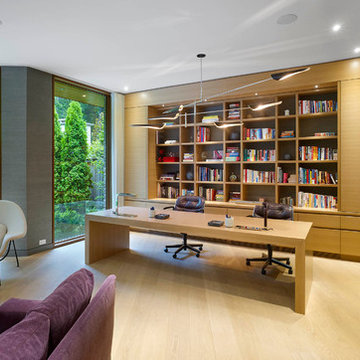高級な広いコンテンポラリースタイルのホームオフィス・書斎の写真
絞り込み:
資材コスト
並び替え:今日の人気順
写真 1〜20 枚目(全 1,429 枚)
1/4

A home office that also doubles as a music studio. The Yves Klein blue creates a very striking divide of the space and gives this area its own identity.
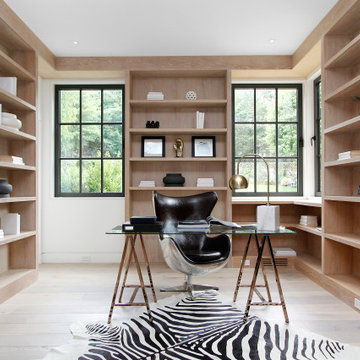
This beautiful Westport home staged by BA Staging & Interiors is almost 9,000 square feet and features fabulous, modern-farmhouse architecture. Our staging selection was carefully chosen based on the architecture and location of the property, so that this home can really shine.
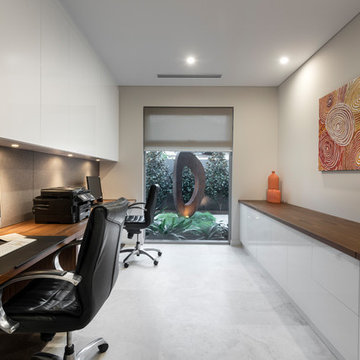
Desktop & Feature Trim: Briggs Veneer Innato Virginia Walnut. White Drawers; Bonlex IHC01 White Gloss. Floor Tiles: D'Amelio Stone Silvabella Light 600 x 600. Accessories: Makstar Wholesale/ Landscaping: Project Artichoke.
Photography: DMax Photography
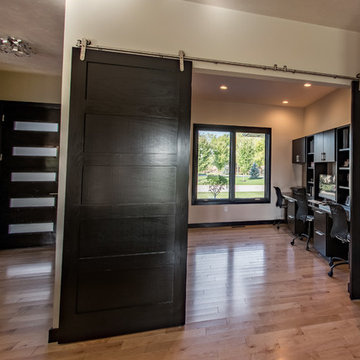
他の地域にある高級な広いコンテンポラリースタイルのおしゃれなホームオフィス・書斎 (ベージュの壁、淡色無垢フローリング、暖炉なし、造り付け机、茶色い床) の写真

SeaThru is a new, waterfront, modern home. SeaThru was inspired by the mid-century modern homes from our area, known as the Sarasota School of Architecture.
This homes designed to offer more than the standard, ubiquitous rear-yard waterfront outdoor space. A central courtyard offer the residents a respite from the heat that accompanies west sun, and creates a gorgeous intermediate view fro guest staying in the semi-attached guest suite, who can actually SEE THROUGH the main living space and enjoy the bay views.
Noble materials such as stone cladding, oak floors, composite wood louver screens and generous amounts of glass lend to a relaxed, warm-contemporary feeling not typically common to these types of homes.
Photos by Ryan Gamma Photography
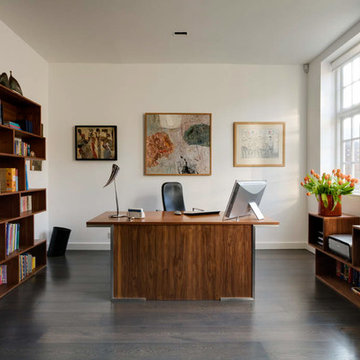
A 1950s terraced house in Chelsea has been extended and transformed into a modern family home including a basement excavation beneath the entire property and glazed rear extensions.
Photographer: Bruce Hemming

Meaning “line” in Swahili, the Mstari Safari Task Lounge itself is accented with clean wooden lines, as well as dramatic contrasts of hammered gold and reflective obsidian desk-drawers. A custom-made industrial, mid-century desk—the room’s focal point—is perfect for centering focus while going over the day’s workload. Behind, a tiger painting ties the African motif together. Contrasting pendant lights illuminate the workspace, permeating the sharp, angular design with more organic forms.
Outside the task lounge, a custom barn door conceals the client’s entry coat closet. A patchwork of Mexican retablos—turn of the century religious relics—celebrate the client’s eclectic style and love of antique cultural art, while a large wrought-iron turned handle and barn door track unify the composition.
A home as tactfully curated as the Mstari deserved a proper entryway. We knew that right as guests entered the home, they needed to be wowed. So rather than opting for a traditional drywall header, we engineered an undulating I-beam that spanned the opening. The I-beam’s spine incorporated steel ribbing, leaving a striking impression of a Gaudiesque spine.
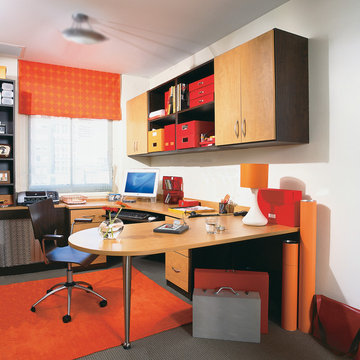
A smartly designed home office is a thing of beauty - and wise investment too. An ergonomically designed workspace enables you to be more organized, more focused - and ultimately more successful. transFORM’s dual wood-toned office wows in candlelight and chocolate materials. The contoured countertop is ergonomic and pleasing to the eye. The unit is supported by tapered chrome legs, which add to the sleek and modern look of the design. Custom cabinets keep things within reach. A wrap-around desk lets you roll from computer to printer to file cabinet more easily. A pull-out keyboard tray is the perfect way to minimize desktop clutter. Large enough for both the keyboard and mouse, it’s a neat solution - in more ways than one. The file cabinets have full extension drawer glides (as does every drawer we sell) and the wall mounted cabinets have soft-closing, flat panel doors. Imagine, a first-class executive suite in the comfort of your own home. It’s the best of both worlds.
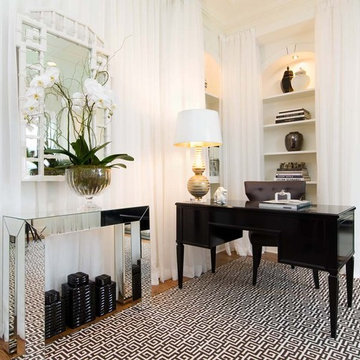
Weston Designer Show House benefiting the Connecticut Humane Society
Paul Johnson Photography
ニューヨークにある高級な広いコンテンポラリースタイルのおしゃれな書斎 (白い壁、無垢フローリング、自立型机、暖炉なし) の写真
ニューヨークにある高級な広いコンテンポラリースタイルのおしゃれな書斎 (白い壁、無垢フローリング、自立型机、暖炉なし) の写真
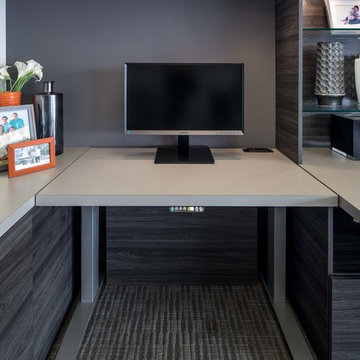
Karine Weiller
サンフランシスコにある高級な広いコンテンポラリースタイルのおしゃれな書斎 (白い壁、カーペット敷き、暖炉なし、造り付け机) の写真
サンフランシスコにある高級な広いコンテンポラリースタイルのおしゃれな書斎 (白い壁、カーペット敷き、暖炉なし、造り付け机) の写真
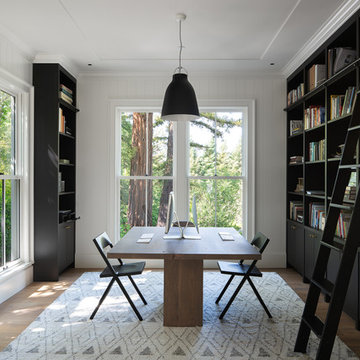
サンフランシスコにある高級な広いコンテンポラリースタイルのおしゃれなホームオフィス・書斎 (白い壁、無垢フローリング、自立型机、茶色い床、ライブラリー、暖炉なし) の写真
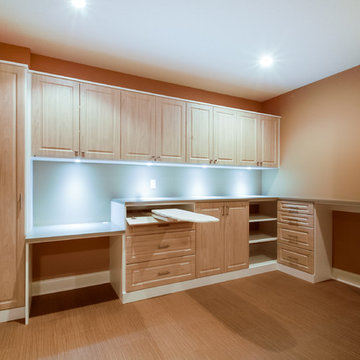
ミネアポリスにある高級な広いコンテンポラリースタイルのおしゃれなクラフトルーム (ベージュの壁、セラミックタイルの床、暖炉なし、造り付け机) の写真
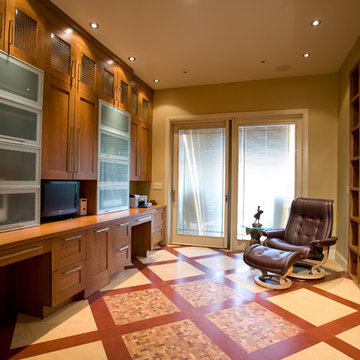
デンバーにある高級な広いコンテンポラリースタイルのおしゃれなホームオフィス・書斎 (ライブラリー、ベージュの壁、セラミックタイルの床、暖炉なし、造り付け机) の写真
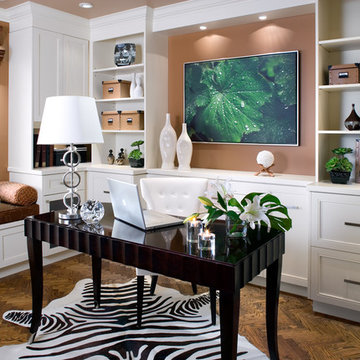
Photo by Brandon Barre
Leaf photo by SnapHap Images
トロントにある高級な広いコンテンポラリースタイルのおしゃれなホームオフィス・書斎 (茶色い壁、濃色無垢フローリング、自立型机、暖炉なし、茶色い床) の写真
トロントにある高級な広いコンテンポラリースタイルのおしゃれなホームオフィス・書斎 (茶色い壁、濃色無垢フローリング、自立型机、暖炉なし、茶色い床) の写真
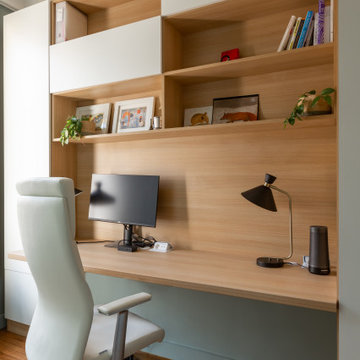
Une maison de maître du XIXème, entièrement rénovée, aménagée et décorée pour démarrer une nouvelle vie. Le RDC est repensé avec de nouveaux espaces de vie et une belle cuisine ouverte ainsi qu’un bureau indépendant. Aux étages, six chambres sont aménagées et optimisées avec deux salles de bains très graphiques. Le tout en parfaite harmonie et dans un style naturellement chic.
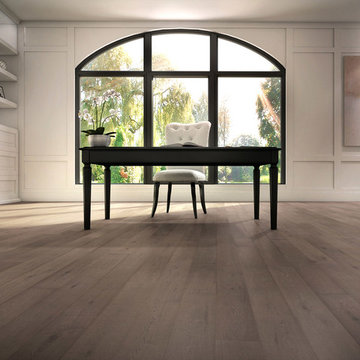
Discover Lauzon's Graystone hardwood flooring from the Urban Loft Series. This magnific White Oak flooring enhance this decor with its marvelous gray shades, along with its wire brushed texture and its character look.
高級な広いコンテンポラリースタイルのホームオフィス・書斎の写真
1
