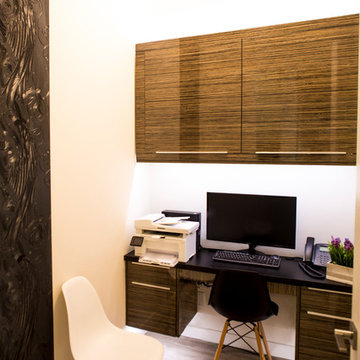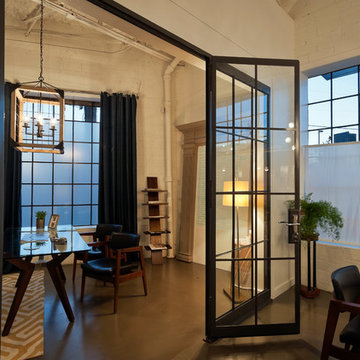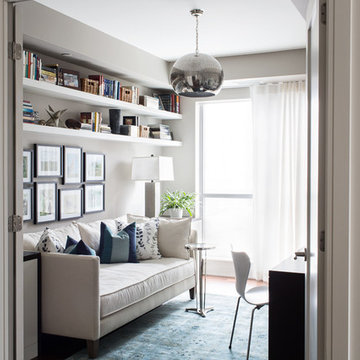高級なブラウンのコンテンポラリースタイルのホームオフィス・書斎 (黒い床、茶色い床、グレーの床、ピンクの床) の写真
絞り込み:
資材コスト
並び替え:今日の人気順
写真 1〜20 枚目(全 263 枚)
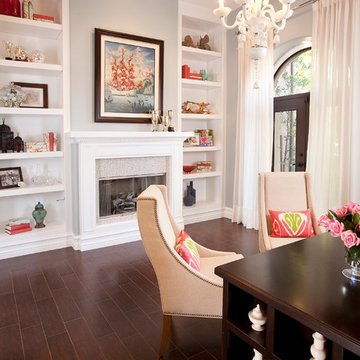
Jim Decker
ラスベガスにある高級な中くらいなコンテンポラリースタイルのおしゃれなホームオフィス・書斎 (グレーの壁、自立型机、標準型暖炉、無垢フローリング、茶色い床) の写真
ラスベガスにある高級な中くらいなコンテンポラリースタイルのおしゃれなホームオフィス・書斎 (グレーの壁、自立型机、標準型暖炉、無垢フローリング、茶色い床) の写真
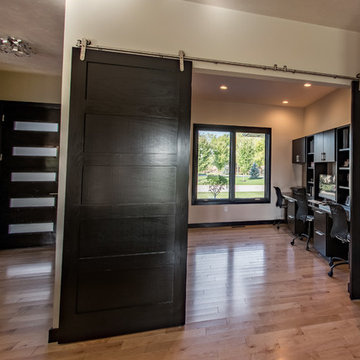
他の地域にある高級な広いコンテンポラリースタイルのおしゃれなホームオフィス・書斎 (ベージュの壁、淡色無垢フローリング、暖炉なし、造り付け机、茶色い床) の写真
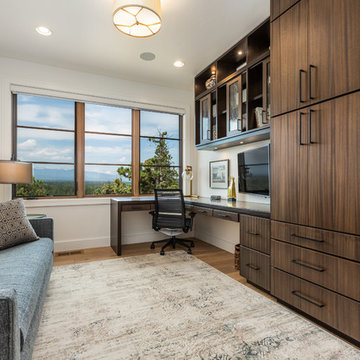
Looking into the home's office space with stained sapele cabinets with open shelves above work space.
他の地域にある高級な中くらいなコンテンポラリースタイルのおしゃれな書斎 (白い壁、無垢フローリング、造り付け机、茶色い床) の写真
他の地域にある高級な中くらいなコンテンポラリースタイルのおしゃれな書斎 (白い壁、無垢フローリング、造り付け机、茶色い床) の写真
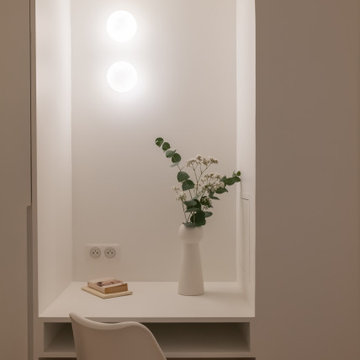
Idéalement situé en plein cœur du Marais sur la mythique place des Vosges, ce duplex sur cour comportait initialement deux contraintes spatiales : sa faible hauteur sous plafond (2,09m au plus bas) et sa configuration tout en longueur.
Le cahier des charges des propriétaires faisait quant à lui mention de plusieurs demandes à satisfaire : la création de trois chambres et trois salles d’eau indépendantes, un espace de réception avec cuisine ouverte, le tout dans une atmosphère la plus épurée possible. Pari tenu !
Le niveau rez-de-chaussée dessert le volume d’accueil avec une buanderie invisible, une chambre avec dressing & espace de travail, ainsi qu’une salle d’eau. Au premier étage, le palier permet l’accès aux sanitaires invités ainsi qu’une seconde chambre avec cabinet de toilette et rangements intégrés. Après quelques marches, le volume s’ouvre sur la salle à manger, dans laquelle prend place un bar intégrant deux caves à vins et une niche en Corian pour le service. Le salon ensuite, où les assises confortables invitent à la convivialité, s’ouvre sur une cuisine immaculée dont les caissons hauts se font oublier derrière des façades miroirs. Enfin, la suite parentale située à l’extrémité de l’appartement offre une chambre fonctionnelle et minimaliste, avec sanitaires et salle d’eau attenante, le tout entièrement réalisé en béton ciré.
L’ensemble des éléments de mobilier, luminaires, décoration, linge de maison & vaisselle ont été sélectionnés & installés par l’équipe d’Ameo Concept, pour un projet clé en main aux mille nuances de blancs.
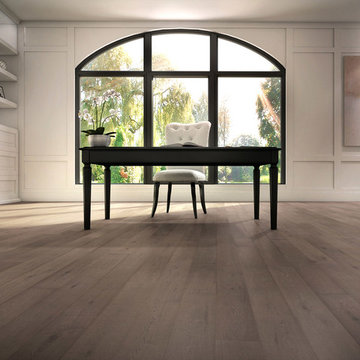
Discover Lauzon's Graystone hardwood flooring from the Urban Loft Series. This magnific White Oak flooring enhance this decor with its marvelous gray shades, along with its wire brushed texture and its character look.
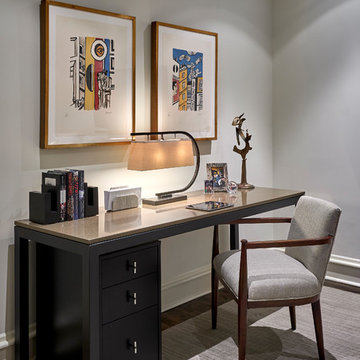
Contemporary desk and artwork in this clean, bright home office,
シカゴにある高級な中くらいなコンテンポラリースタイルのおしゃれなホームオフィス・書斎 (グレーの壁、濃色無垢フローリング、自立型机、暖炉なし、茶色い床、折り上げ天井、白い天井) の写真
シカゴにある高級な中くらいなコンテンポラリースタイルのおしゃれなホームオフィス・書斎 (グレーの壁、濃色無垢フローリング、自立型机、暖炉なし、茶色い床、折り上げ天井、白い天井) の写真
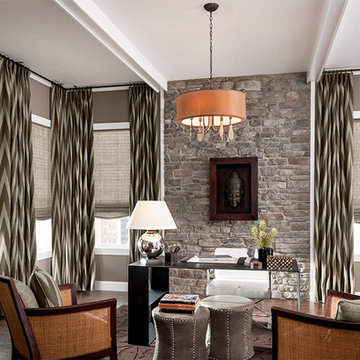
マイアミにある高級な広いコンテンポラリースタイルのおしゃれな書斎 (グレーの壁、濃色無垢フローリング、暖炉なし、自立型机、茶色い床) の写真
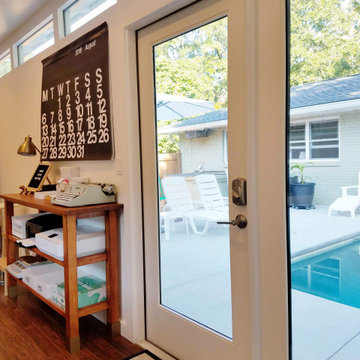
This Block-Sided 10x20 Signature Series DIY Installation out of Atlanta, GA showcases how to work from home, the right way. Promoting a bright, positive mood throughout the 9-to-5 grind, our high-efficiency windows and Full-Lite Glass French Doors bathe the Life Style Interior of this Studio Shed in natural light. Amber-hued Hickory Hardwood Flooring contrasts against white-washed walls to warm up the space. This Signature Series is positioned just steps away from leisure-time. Just within one’s line of sight whilst in his or her desk chair is an outdoor pool and an al fresco seating area. After a particularly grueling workday, one can still look forward to having a place where he or she could chat away about the day’s events with a loved one. With a Studio Shed, working from home can be productive, and with an office you can leave behind at the end of the day. Rethink how you organize not only your backyard, but also your professional life with us. Configure a Signature Series backyard office of your own with our convenient 3-D modeling tool on our website: https://www.studio-shed.com/configurator/
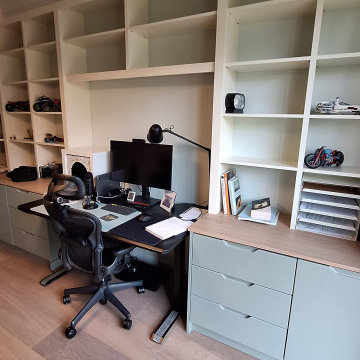
Built-in home office units.
Two tone units were used to add interest. The back panels were painted the same colour as the wall to add debt. A light oak finish was used for work top and the engineered wood floors.
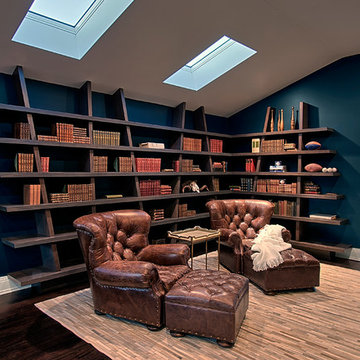
A Library-office was created on the top level, one of- a- kind custom walnut bookcases were crafted for the owner’s book collection. Skylights were also added for more natural light.
All cabinetry was crafted in-house at our cabinet shop.
Need help with your home transformation? Call Benvenuti and Stein design build for full service solutions. 847.866.6868.
Norman Sizemore-photographer
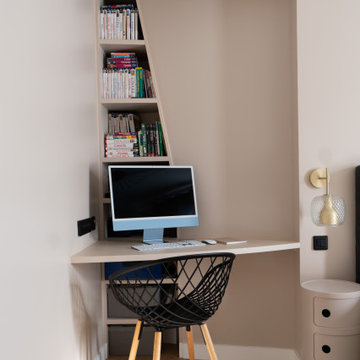
Dissimulé derrière une porte verrière noire fumée, l’espace parental est un véritable havre de paix. La chambre à coucher, à la fois raffinée et fonctionnelle, offre une ambiance particulièrement cosy et mène à un dressing ouvert qui, lui donne accès à une salle de bain luxueuse dans laquelle le grès cérame effet marbre se mêle au quartz noir et au noyer pour un coup de cœur assuré.

Our Carmel design-build studio was tasked with organizing our client’s basement and main floor to improve functionality and create spaces for entertaining.
In the basement, the goal was to include a simple dry bar, theater area, mingling or lounge area, playroom, and gym space with the vibe of a swanky lounge with a moody color scheme. In the large theater area, a U-shaped sectional with a sofa table and bar stools with a deep blue, gold, white, and wood theme create a sophisticated appeal. The addition of a perpendicular wall for the new bar created a nook for a long banquette. With a couple of elegant cocktail tables and chairs, it demarcates the lounge area. Sliding metal doors, chunky picture ledges, architectural accent walls, and artsy wall sconces add a pop of fun.
On the main floor, a unique feature fireplace creates architectural interest. The traditional painted surround was removed, and dark large format tile was added to the entire chase, as well as rustic iron brackets and wood mantel. The moldings behind the TV console create a dramatic dimensional feature, and a built-in bench along the back window adds extra seating and offers storage space to tuck away the toys. In the office, a beautiful feature wall was installed to balance the built-ins on the other side. The powder room also received a fun facelift, giving it character and glitz.
---
Project completed by Wendy Langston's Everything Home interior design firm, which serves Carmel, Zionsville, Fishers, Westfield, Noblesville, and Indianapolis.
For more about Everything Home, see here: https://everythinghomedesigns.com/
To learn more about this project, see here:
https://everythinghomedesigns.com/portfolio/carmel-indiana-posh-home-remodel
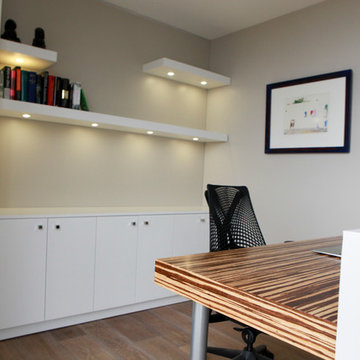
This beautiful stranded bamboo desk is custom made by talented Woodways craftsmen. This is the perfect focal piece for a home office renovation.
シカゴにある高級な小さなコンテンポラリースタイルのおしゃれな書斎 (白い壁、クッションフロア、暖炉なし、造り付け机、茶色い床) の写真
シカゴにある高級な小さなコンテンポラリースタイルのおしゃれな書斎 (白い壁、クッションフロア、暖炉なし、造り付け机、茶色い床) の写真
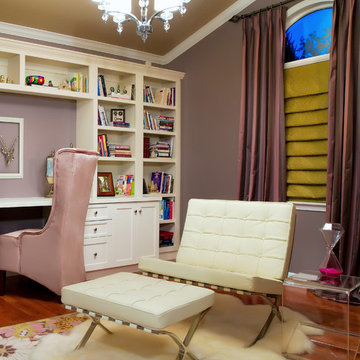
Cheekwood Studios
セントルイスにある高級な中くらいなコンテンポラリースタイルのおしゃれな書斎 (紫の壁、濃色無垢フローリング、造り付け机、茶色い床) の写真
セントルイスにある高級な中くらいなコンテンポラリースタイルのおしゃれな書斎 (紫の壁、濃色無垢フローリング、造り付け机、茶色い床) の写真
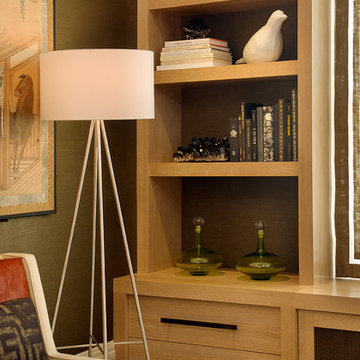
This sitting room is a place to read a great book or sit at the desk for working at home. A custom built-in surrounds the window. A large Japanese screen from the 18th century is mixed with contemporary art and modern furnishings.
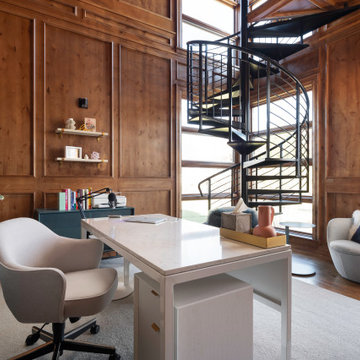
Rodwin Architecture & Skycastle Homes
Location: Boulder, Colorado, USA
Interior design, space planning and architectural details converge thoughtfully in this transformative project. A 15-year old, 9,000 sf. home with generic interior finishes and odd layout needed bold, modern, fun and highly functional transformation for a large bustling family. To redefine the soul of this home, texture and light were given primary consideration. Elegant contemporary finishes, a warm color palette and dramatic lighting defined modern style throughout. A cascading chandelier by Stone Lighting in the entry makes a strong entry statement. Walls were removed to allow the kitchen/great/dining room to become a vibrant social center. A minimalist design approach is the perfect backdrop for the diverse art collection. Yet, the home is still highly functional for the entire family. We added windows, fireplaces, water features, and extended the home out to an expansive patio and yard.
The cavernous beige basement became an entertaining mecca, with a glowing modern wine-room, full bar, media room, arcade, billiards room and professional gym.
Bathrooms were all designed with personality and craftsmanship, featuring unique tiles, floating wood vanities and striking lighting.
This project was a 50/50 collaboration between Rodwin Architecture and Kimball Modern
高級なブラウンのコンテンポラリースタイルのホームオフィス・書斎 (黒い床、茶色い床、グレーの床、ピンクの床) の写真
1

