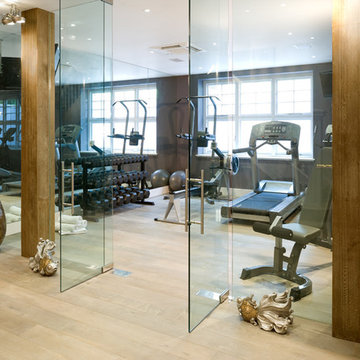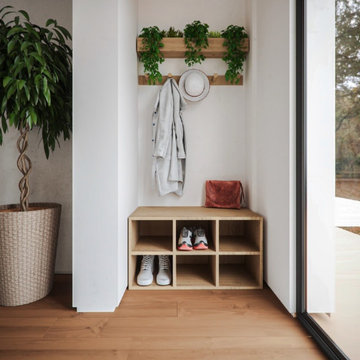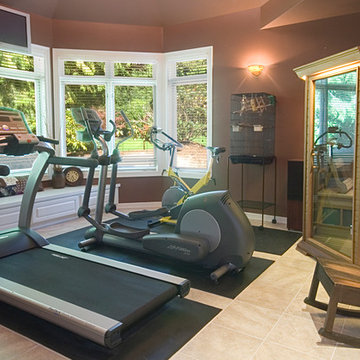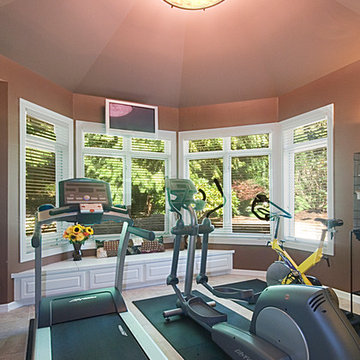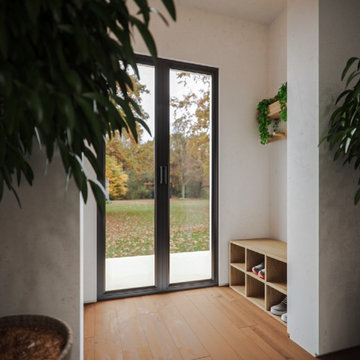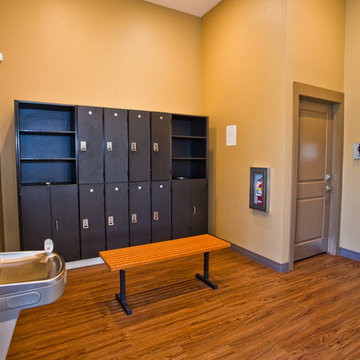中くらいなコンテンポラリースタイルのホームジム (茶色い壁、黄色い壁) の写真
並び替え:今日の人気順
写真 1〜20 枚目(全 37 枚)

Photo by Langdon Clay
サンフランシスコにある高級な中くらいなコンテンポラリースタイルのおしゃれな多目的ジム (無垢フローリング、茶色い壁、黄色い床) の写真
サンフランシスコにある高級な中くらいなコンテンポラリースタイルのおしゃれな多目的ジム (無垢フローリング、茶色い壁、黄色い床) の写真

Photographer: David Whittaker
トロントにある中くらいなコンテンポラリースタイルのおしゃれな室内コート (茶色い壁、カーペット敷き、緑の床) の写真
トロントにある中くらいなコンテンポラリースタイルのおしゃれな室内コート (茶色い壁、カーペット敷き、緑の床) の写真

Builder: AVB Inc.
Interior Design: Vision Interiors by Visbeen
Photographer: Ashley Avila Photography
The Holloway blends the recent revival of mid-century aesthetics with the timelessness of a country farmhouse. Each façade features playfully arranged windows tucked under steeply pitched gables. Natural wood lapped siding emphasizes this homes more modern elements, while classic white board & batten covers the core of this house. A rustic stone water table wraps around the base and contours down into the rear view-out terrace.
Inside, a wide hallway connects the foyer to the den and living spaces through smooth case-less openings. Featuring a grey stone fireplace, tall windows, and vaulted wood ceiling, the living room bridges between the kitchen and den. The kitchen picks up some mid-century through the use of flat-faced upper and lower cabinets with chrome pulls. Richly toned wood chairs and table cap off the dining room, which is surrounded by windows on three sides. The grand staircase, to the left, is viewable from the outside through a set of giant casement windows on the upper landing. A spacious master suite is situated off of this upper landing. Featuring separate closets, a tiled bath with tub and shower, this suite has a perfect view out to the rear yard through the bedrooms rear windows. All the way upstairs, and to the right of the staircase, is four separate bedrooms. Downstairs, under the master suite, is a gymnasium. This gymnasium is connected to the outdoors through an overhead door and is perfect for athletic activities or storing a boat during cold months. The lower level also features a living room with view out windows and a private guest suite.
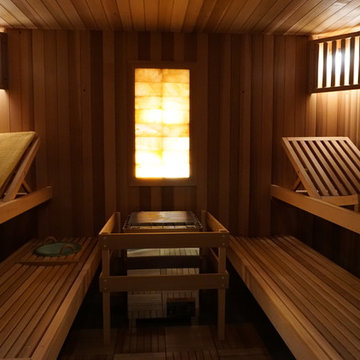
Have the salt air of the sea without going to the beach! We can custom build your sauna with a salt wall using real blocks of salt. The steam releases the salt into the air to give a revitalizing breath to open up the lungs and further relax the body. This type of design is recommended for those with allergy issues. Featured in this photo are also our adjustable Serenity benches that act like recliners. The lower benches are curved. The floors have cedar tiles. We can design any of our traditional saunas to include any of the features pictured here.

Meditation, dance room looking at hidden doors with a Red Bed healing space
ダラスにあるラグジュアリーな中くらいなコンテンポラリースタイルのおしゃれなヨガスタジオ (茶色い壁、無垢フローリング、茶色い床、板張り天井) の写真
ダラスにあるラグジュアリーな中くらいなコンテンポラリースタイルのおしゃれなヨガスタジオ (茶色い壁、無垢フローリング、茶色い床、板張り天井) の写真
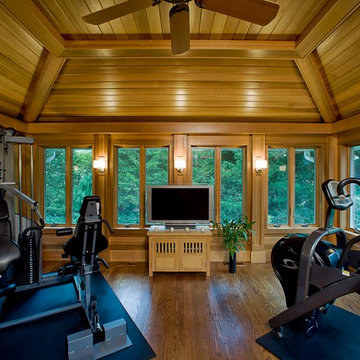
Bergen County, NJ - Contemporary - Home Gym Designed by Bart Lidsky of The Hammer & Nail Inc.
Photography by: Steve Rossi
This elegant cedar lined space doubles as a home gym and meditation room. Natural Cedar covers all wall and ceiling surfaces to compliment the beautiful garden view through glass windows.
http://thehammerandnail.com
#BartLidsky #HNdesigns #KitchenDesign
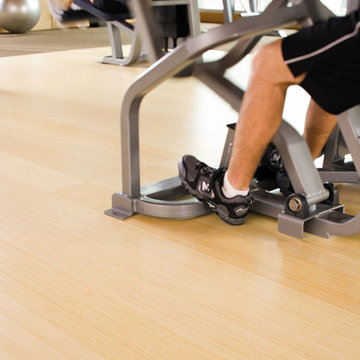
Color: Studio-Vertical-Natural-Bamboo
シカゴにあるお手頃価格の中くらいなコンテンポラリースタイルのおしゃれな多目的ジム (茶色い壁、竹フローリング) の写真
シカゴにあるお手頃価格の中くらいなコンテンポラリースタイルのおしゃれな多目的ジム (茶色い壁、竹フローリング) の写真
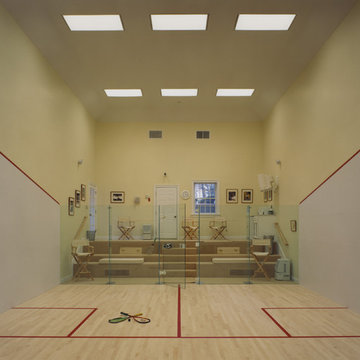
A private squash court in the woods of Bedford, NY. Photo Credit: David A. Beckwith
ニューヨークにあるラグジュアリーな中くらいなコンテンポラリースタイルのおしゃれな室内コート (黄色い壁、淡色無垢フローリング) の写真
ニューヨークにあるラグジュアリーな中くらいなコンテンポラリースタイルのおしゃれな室内コート (黄色い壁、淡色無垢フローリング) の写真
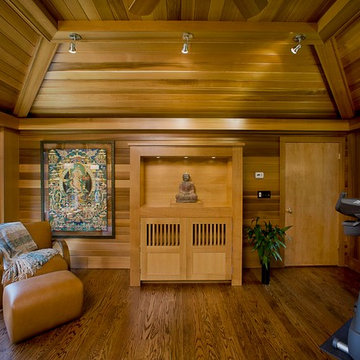
Bergen County, NJ - Contemporary - Home Gym Designed by Bart Lidsky of The Hammer & Nail Inc.
Photography by: Steve Rossi
This elegant cedar lined space doubles as a home gym and meditation room. Natural Cedar covers all wall and ceiling surfaces to compliment the beautiful garden view through glass windows.
http://thehammerandnail.com
#BartLidsky #HNdesigns #KitchenDesign
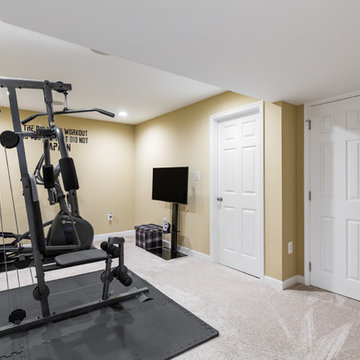
Renee Alexander
ワシントンD.C.にあるお手頃価格の中くらいなコンテンポラリースタイルのおしゃれな多目的ジム (黄色い壁、カーペット敷き、ベージュの床) の写真
ワシントンD.C.にあるお手頃価格の中くらいなコンテンポラリースタイルのおしゃれな多目的ジム (黄色い壁、カーペット敷き、ベージュの床) の写真
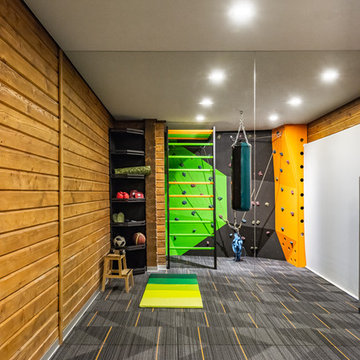
Спортзал тоже адаптирован под младшую часть семьи, для них построен скалодром и лесенки, чтобы они могли заниматься одновременно со взрослыми.
Архитектор и дизайнер интерьера: Коломенцева Анастасия.
Фотограф: Горбунова Наталья
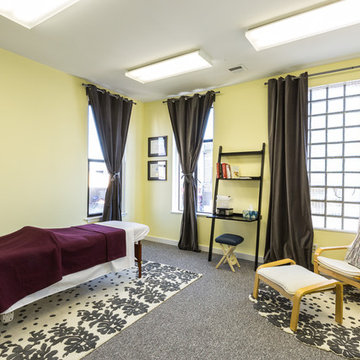
This Jersey City, NJ space was the first permanent ‘home’ for the yoga studio, so it was essential for us to listen well and design a space to serve their needs for years to come. Through our design process, we helped to guide the owners through the fit-out of their new studio location that required minimal demolition and disruption to the existing space.
Together, we converted a space originally used as a preschool into a welcoming, spacious yoga studio for local yogis. We created one main yoga studio by combining four small classrooms into a single larger space with new walls, while all the other program spaces (including designated areas for holistic treatments, massage, and bodywork) were accommodated into pre-existing rooms.
Our team completed all demo, sheetrock, electrical, and painting aspects of the project. (The studio owners did some of the work themselves, and a different company installed the flooring and carpets.) The results speak for themselves: a peaceful, restorative space to facilitate health and healing for the studio’s community.
Looking to renovate your place of business? Contact the Houseplay team; we’ll help make it happen!
Photo Credit: Anne Ruthmann Photography
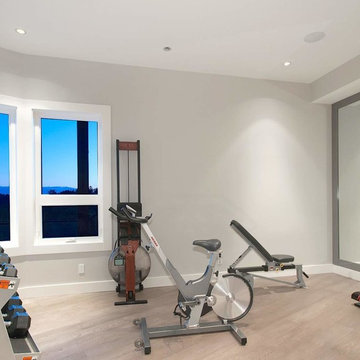
home gym with porcelain tile floors, gray walls and white trim, full wall mirror and wall mounted tv. photos by www.gambrick.com
ニューヨークにあるお手頃価格の中くらいなコンテンポラリースタイルのおしゃれなトレーニングルーム (茶色い壁、磁器タイルの床) の写真
ニューヨークにあるお手頃価格の中くらいなコンテンポラリースタイルのおしゃれなトレーニングルーム (茶色い壁、磁器タイルの床) の写真
中くらいなコンテンポラリースタイルのホームジム (茶色い壁、黄色い壁) の写真
1
