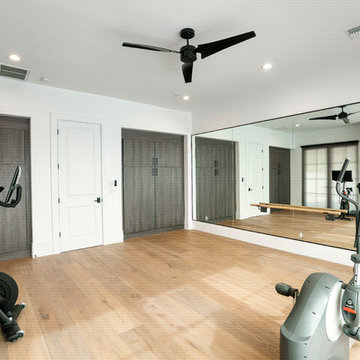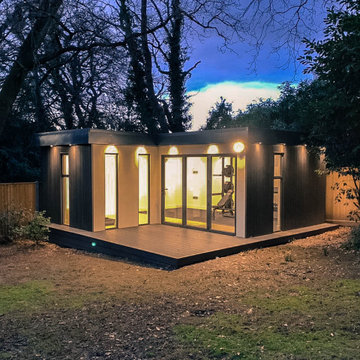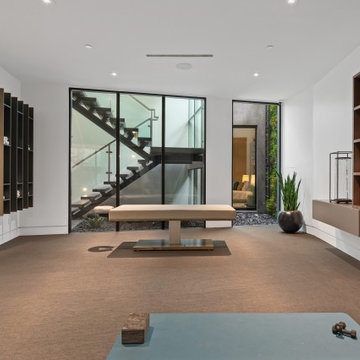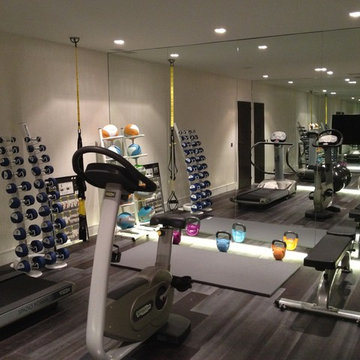広い、中くらいなコンテンポラリースタイルの多目的ジム (ベージュの床、茶色い床、グレーの床) の写真
絞り込み:
資材コスト
並び替え:今日の人気順
写真 1〜20 枚目(全 210 枚)
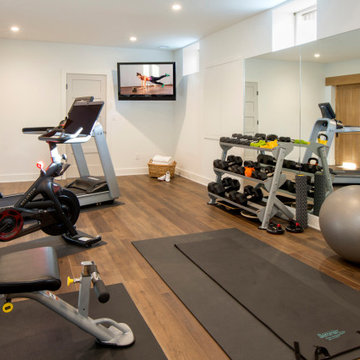
This large home gym features room for multiple pieces of equipment, a wall-mounted smart TV, one mirrored wall and engineered wood flooring.
ニューヨークにある広いコンテンポラリースタイルのおしゃれな多目的ジム (白い壁、無垢フローリング、茶色い床) の写真
ニューヨークにある広いコンテンポラリースタイルのおしゃれな多目的ジム (白い壁、無垢フローリング、茶色い床) の写真
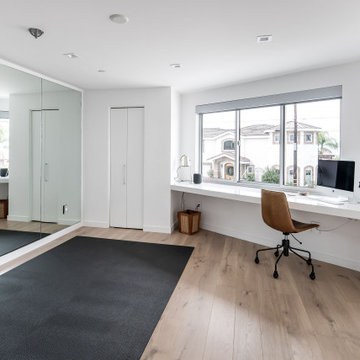
Full mirrored walls, natural light, ocean views, and floor mats make this space the perfect yoga studio, The long narrow counter installed under the window allow this great space to double as an office or work area.

A Basement Home Gym with floor to ceiling sliding glass doors open on to a light filled outdoor patio.
ロサンゼルスにある高級な中くらいなコンテンポラリースタイルのおしゃれな多目的ジム (白い壁、淡色無垢フローリング、茶色い床) の写真
ロサンゼルスにある高級な中くらいなコンテンポラリースタイルのおしゃれな多目的ジム (白い壁、淡色無垢フローリング、茶色い床) の写真

An unfinished portion of the basement is now this family's new workout room. Careful attention was given to create a bright and inviting space. Details such as recessed lighting, walls of mirrors, and organized storage for exercise equipment add to the appeal. Luxury vinyl tile (LVT) is the perfect choice of flooring.

Photo: David Papazian
ポートランドにある高級な中くらいなコンテンポラリースタイルのおしゃれな多目的ジム (白い壁、カーペット敷き、グレーの床) の写真
ポートランドにある高級な中くらいなコンテンポラリースタイルのおしゃれな多目的ジム (白い壁、カーペット敷き、グレーの床) の写真

バッキンガムシャーにあるラグジュアリーな広いコンテンポラリースタイルのおしゃれな多目的ジム (茶色い壁、淡色無垢フローリング、茶色い床、塗装板張りの天井) の写真

The guest room serves as a home gym too! What better way is there to work out at home, than the Pelaton with a view of the city in this spacious condominium! Belltown Design LLC, Luma Condominiums, High Rise Residential Building, Seattle, WA. Photography by Julie Mannell
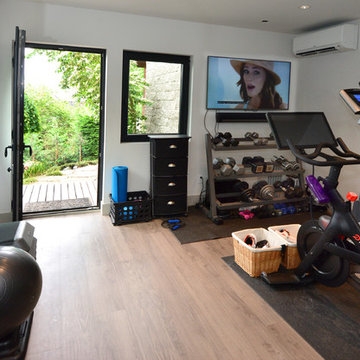
Gregg Krogstad
シアトルにあるお手頃価格の中くらいなコンテンポラリースタイルのおしゃれな多目的ジム (白い壁、クッションフロア、グレーの床) の写真
シアトルにあるお手頃価格の中くらいなコンテンポラリースタイルのおしゃれな多目的ジム (白い壁、クッションフロア、グレーの床) の写真

Striking and Sophisticated. This new residence offers the very best of contemporary design brought to life with the finest execution and attention to detail. Designed by notable Washington D.C architect. The 7,200 SQ FT main residence with separate guest house is set on 5+ acres of private property. Conveniently located in the Greenwich countryside and just minutes from the charming town of Armonk.
Enter the residence and step into a dramatic atrium Living Room with 22’ floor to ceiling windows, overlooking expansive grounds. At the heart of the house is a spacious gourmet kitchen featuring Italian made cabinetry with an ancillary catering kitchen. There are two master bedrooms, one at each end of the house and an additional three generously sized bedrooms each with en suite baths. There is a 1,200 sq ft. guest cottage to complete the compound.
A progressive sensibility merges with city sophistication in a pristine country setting. Truly special.
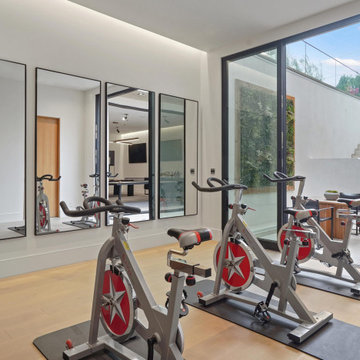
A Basement Home Gym with floor to ceiling sliding glass doors open on to a light filled outdoor patio.
サンフランシスコにある高級な中くらいなコンテンポラリースタイルのおしゃれな多目的ジム (白い壁、淡色無垢フローリング、茶色い床) の写真
サンフランシスコにある高級な中くらいなコンテンポラリースタイルのおしゃれな多目的ジム (白い壁、淡色無垢フローリング、茶色い床) の写真
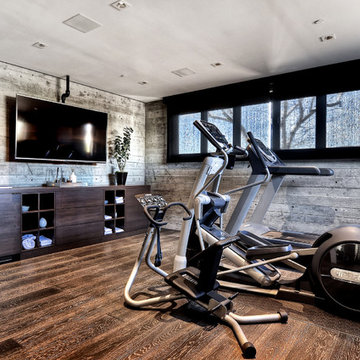
Custom European White Oak, engineered 3/4" x 10" Plank.
The Bowman Group
オレンジカウンティにある高級な広いコンテンポラリースタイルのおしゃれな多目的ジム (無垢フローリング、グレーの壁、茶色い床) の写真
オレンジカウンティにある高級な広いコンテンポラリースタイルのおしゃれな多目的ジム (無垢フローリング、グレーの壁、茶色い床) の写真
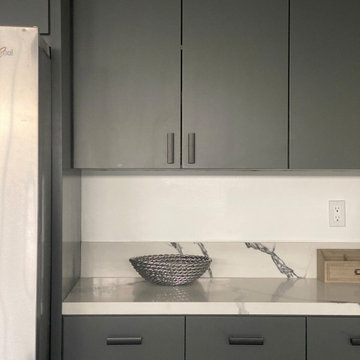
Grey vinyl floors, dark green cabinets, Quartz countertop, black hardware.
Black dutch door, garage door with extra insultation.
ロサンゼルスにある低価格の中くらいなコンテンポラリースタイルのおしゃれな多目的ジム (白い壁、クッションフロア、グレーの床) の写真
ロサンゼルスにある低価格の中くらいなコンテンポラリースタイルのおしゃれな多目的ジム (白い壁、クッションフロア、グレーの床) の写真
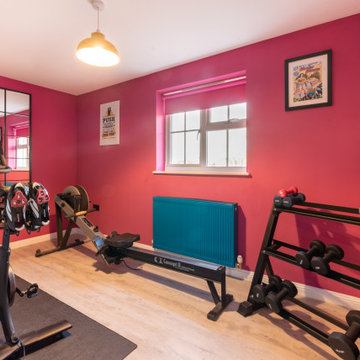
The home gym is bright and funky with magenta and teal forming the main palette. New storage and an oversized mirror complete the space.
ケントにある高級な中くらいなコンテンポラリースタイルのおしゃれな多目的ジム (ピンクの壁、ラミネートの床、ベージュの床、白い天井) の写真
ケントにある高級な中くらいなコンテンポラリースタイルのおしゃれな多目的ジム (ピンクの壁、ラミネートの床、ベージュの床、白い天井) の写真

Our Carmel design-build studio was tasked with organizing our client’s basement and main floor to improve functionality and create spaces for entertaining.
In the basement, the goal was to include a simple dry bar, theater area, mingling or lounge area, playroom, and gym space with the vibe of a swanky lounge with a moody color scheme. In the large theater area, a U-shaped sectional with a sofa table and bar stools with a deep blue, gold, white, and wood theme create a sophisticated appeal. The addition of a perpendicular wall for the new bar created a nook for a long banquette. With a couple of elegant cocktail tables and chairs, it demarcates the lounge area. Sliding metal doors, chunky picture ledges, architectural accent walls, and artsy wall sconces add a pop of fun.
On the main floor, a unique feature fireplace creates architectural interest. The traditional painted surround was removed, and dark large format tile was added to the entire chase, as well as rustic iron brackets and wood mantel. The moldings behind the TV console create a dramatic dimensional feature, and a built-in bench along the back window adds extra seating and offers storage space to tuck away the toys. In the office, a beautiful feature wall was installed to balance the built-ins on the other side. The powder room also received a fun facelift, giving it character and glitz.
---
Project completed by Wendy Langston's Everything Home interior design firm, which serves Carmel, Zionsville, Fishers, Westfield, Noblesville, and Indianapolis.
For more about Everything Home, see here: https://everythinghomedesigns.com/
To learn more about this project, see here:
https://everythinghomedesigns.com/portfolio/carmel-indiana-posh-home-remodel
広い、中くらいなコンテンポラリースタイルの多目的ジム (ベージュの床、茶色い床、グレーの床) の写真
1

