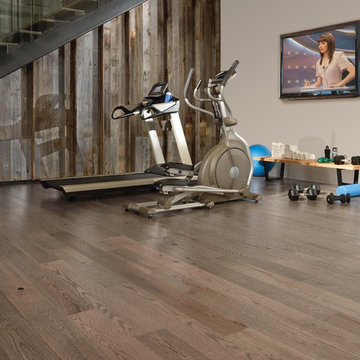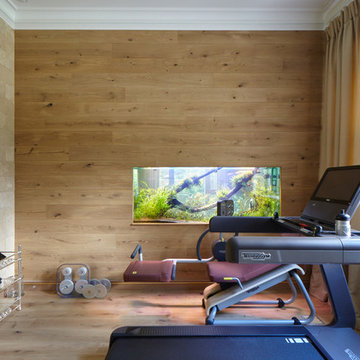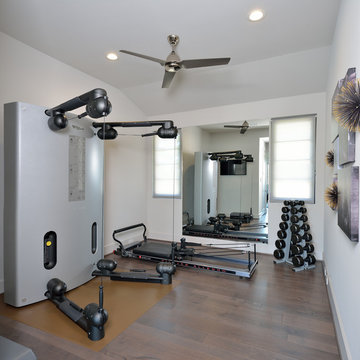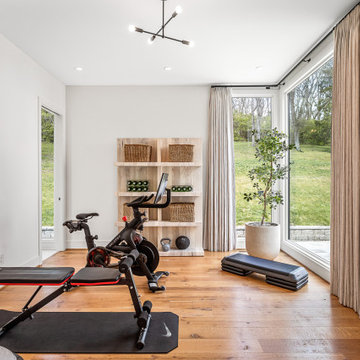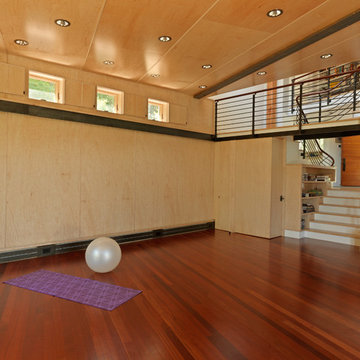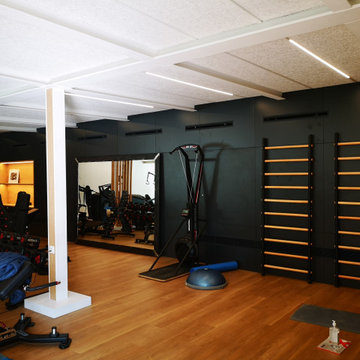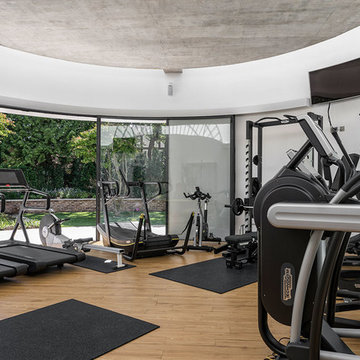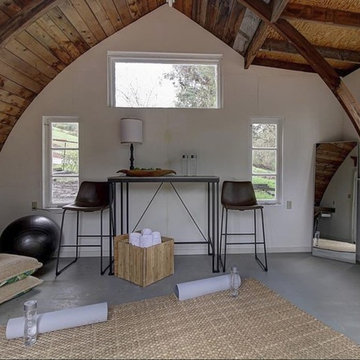コンテンポラリースタイルのホームジム (コンクリートの床、無垢フローリング) の写真
絞り込み:
資材コスト
並び替え:今日の人気順
写真 81〜100 枚目(全 241 枚)
1/4
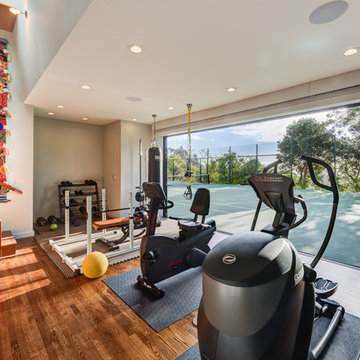
Treve Johnson, Photography
Studio Bergtraun, Architect
Shaddle Construction
サンフランシスコにある中くらいなコンテンポラリースタイルのおしゃれな多目的ジム (白い壁、無垢フローリング) の写真
サンフランシスコにある中くらいなコンテンポラリースタイルのおしゃれな多目的ジム (白い壁、無垢フローリング) の写真

Exercise Room of Newport Home.
ナッシュビルにあるラグジュアリーな広いコンテンポラリースタイルのおしゃれなホームジム (マルチカラーの壁、無垢フローリング、折り上げ天井) の写真
ナッシュビルにあるラグジュアリーな広いコンテンポラリースタイルのおしゃれなホームジム (マルチカラーの壁、無垢フローリング、折り上げ天井) の写真
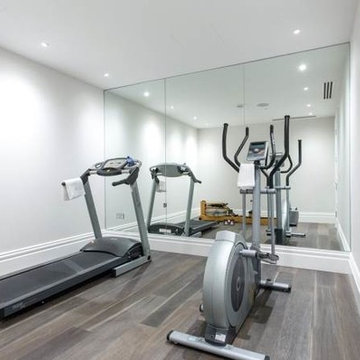
Cheville Versailles and Broderie smoked and finished in a metallic oil. The metallic finish reflects the light, so you see different tones at different times of the day, or depending on how the light is hitting it. By finishing traditional parquet designs in vibrant metallic finishes, Cheville have created a floor which blends old with new.
This exclusive development of 9 properties is one of the biggest residential projects Cheville have worked on.
Each block is hand finished in a hard wax oil.
Compatible with under floor heating.
Blocks are engineered, tongue and grooved on all 4 sides, supplied pre-finished.

Our Carmel design-build studio was tasked with organizing our client’s basement and main floor to improve functionality and create spaces for entertaining.
In the basement, the goal was to include a simple dry bar, theater area, mingling or lounge area, playroom, and gym space with the vibe of a swanky lounge with a moody color scheme. In the large theater area, a U-shaped sectional with a sofa table and bar stools with a deep blue, gold, white, and wood theme create a sophisticated appeal. The addition of a perpendicular wall for the new bar created a nook for a long banquette. With a couple of elegant cocktail tables and chairs, it demarcates the lounge area. Sliding metal doors, chunky picture ledges, architectural accent walls, and artsy wall sconces add a pop of fun.
On the main floor, a unique feature fireplace creates architectural interest. The traditional painted surround was removed, and dark large format tile was added to the entire chase, as well as rustic iron brackets and wood mantel. The moldings behind the TV console create a dramatic dimensional feature, and a built-in bench along the back window adds extra seating and offers storage space to tuck away the toys. In the office, a beautiful feature wall was installed to balance the built-ins on the other side. The powder room also received a fun facelift, giving it character and glitz.
---
Project completed by Wendy Langston's Everything Home interior design firm, which serves Carmel, Zionsville, Fishers, Westfield, Noblesville, and Indianapolis.
For more about Everything Home, see here: https://everythinghomedesigns.com/
To learn more about this project, see here:
https://everythinghomedesigns.com/portfolio/carmel-indiana-posh-home-remodel
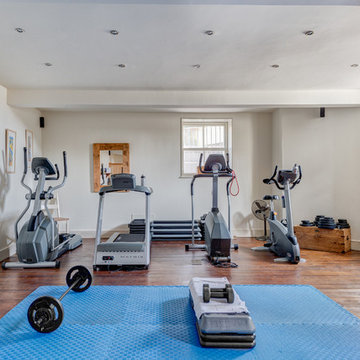
A home gym in the semi-basement of this beautifully restored Victorian Villa by the Sea in South Devon. Colin Cadle Photography, Photo Styling Jan Cadle
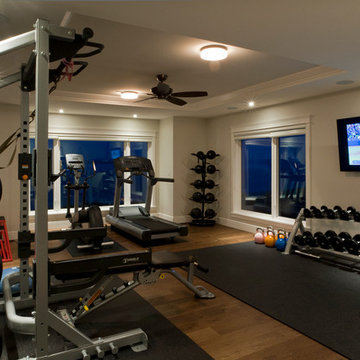
FITNESS ROOM
Interior Designer: The Interior Design Group
Contractor: HOMES BY KIMBERLY
Photos: SHERI JACKSON
バンクーバーにあるお手頃価格の中くらいなコンテンポラリースタイルのおしゃれな多目的ジム (グレーの壁、無垢フローリング) の写真
バンクーバーにあるお手頃価格の中くらいなコンテンポラリースタイルのおしゃれな多目的ジム (グレーの壁、無垢フローリング) の写真

Builder: AVB Inc.
Interior Design: Vision Interiors by Visbeen
Photographer: Ashley Avila Photography
The Holloway blends the recent revival of mid-century aesthetics with the timelessness of a country farmhouse. Each façade features playfully arranged windows tucked under steeply pitched gables. Natural wood lapped siding emphasizes this homes more modern elements, while classic white board & batten covers the core of this house. A rustic stone water table wraps around the base and contours down into the rear view-out terrace.
Inside, a wide hallway connects the foyer to the den and living spaces through smooth case-less openings. Featuring a grey stone fireplace, tall windows, and vaulted wood ceiling, the living room bridges between the kitchen and den. The kitchen picks up some mid-century through the use of flat-faced upper and lower cabinets with chrome pulls. Richly toned wood chairs and table cap off the dining room, which is surrounded by windows on three sides. The grand staircase, to the left, is viewable from the outside through a set of giant casement windows on the upper landing. A spacious master suite is situated off of this upper landing. Featuring separate closets, a tiled bath with tub and shower, this suite has a perfect view out to the rear yard through the bedrooms rear windows. All the way upstairs, and to the right of the staircase, is four separate bedrooms. Downstairs, under the master suite, is a gymnasium. This gymnasium is connected to the outdoors through an overhead door and is perfect for athletic activities or storing a boat during cold months. The lower level also features a living room with view out windows and a private guest suite.
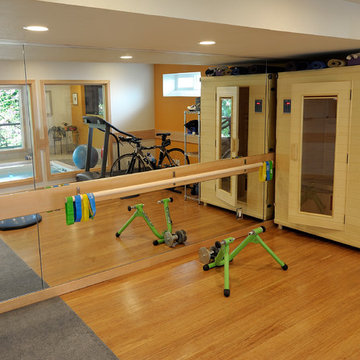
Photo Credit: Jerry and Lois Photography
シアトルにある中くらいなコンテンポラリースタイルのおしゃれな多目的ジム (白い壁、無垢フローリング) の写真
シアトルにある中くらいなコンテンポラリースタイルのおしゃれな多目的ジム (白い壁、無垢フローリング) の写真
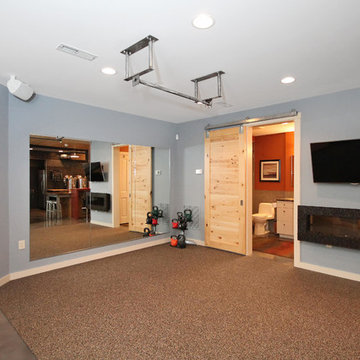
Jennifer Coates - photographer
高級な中くらいなコンテンポラリースタイルのおしゃれなトレーニングルーム (青い壁、コンクリートの床、茶色い床) の写真
高級な中くらいなコンテンポラリースタイルのおしゃれなトレーニングルーム (青い壁、コンクリートの床、茶色い床) の写真
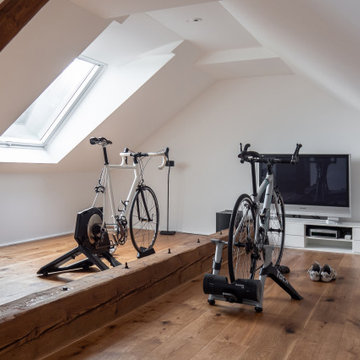
Da die Bauherren passionierte Radfahrer sind, wurde unter dem Dach ein Raum geschaffen, in dem sie auch in den kalten Monaten ihrem Hobby nachgehen können.
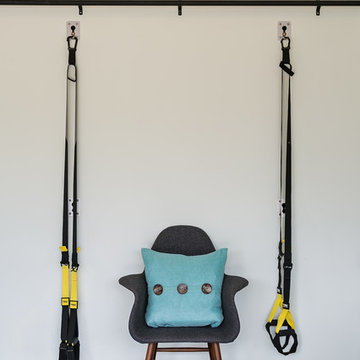
Katya Grozovskaya Photography
ロサンゼルスにあるお手頃価格の中くらいなコンテンポラリースタイルのおしゃれなヨガスタジオ (緑の壁、無垢フローリング、茶色い床) の写真
ロサンゼルスにあるお手頃価格の中くらいなコンテンポラリースタイルのおしゃれなヨガスタジオ (緑の壁、無垢フローリング、茶色い床) の写真
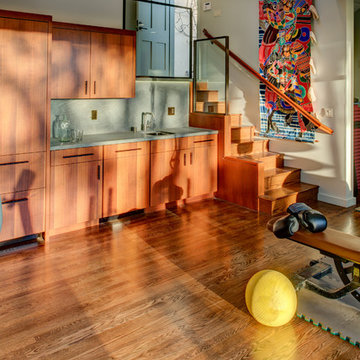
Treve Johnson, Photography
Studio Bergtraun, Architect
Shaddle Construction
サンフランシスコにある中くらいなコンテンポラリースタイルのおしゃれな多目的ジム (白い壁、無垢フローリング) の写真
サンフランシスコにある中くらいなコンテンポラリースタイルのおしゃれな多目的ジム (白い壁、無垢フローリング) の写真
コンテンポラリースタイルのホームジム (コンクリートの床、無垢フローリング) の写真
5
