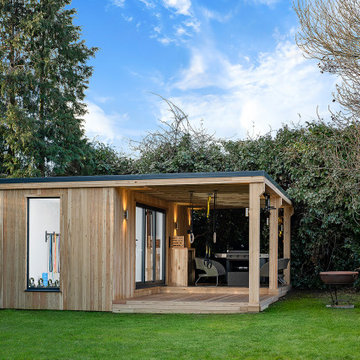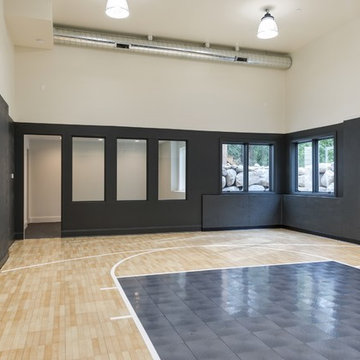コンテンポラリースタイルのホームジム (レンガの床、コンクリートの床、濃色無垢フローリング、淡色無垢フローリング、ライムストーンの床) の写真
絞り込み:
資材コスト
並び替え:今日の人気順
写真 1〜20 枚目(全 429 枚)
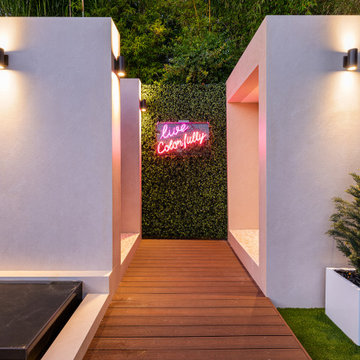
The outdoor space features an outdoor bathroom and sauna as an extension of the pool and gym area.
マイアミにある高級な小さなコンテンポラリースタイルのおしゃれな多目的ジム (ベージュの壁、淡色無垢フローリング、茶色い床) の写真
マイアミにある高級な小さなコンテンポラリースタイルのおしゃれな多目的ジム (ベージュの壁、淡色無垢フローリング、茶色い床) の写真
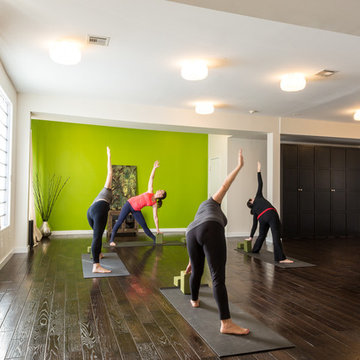
This Jersey City, NJ space was the first permanent ‘home’ for the yoga studio, so it was essential for us to listen well and design a space to serve their needs for years to come. Through our design process, we helped to guide the owners through the fit-out of their new studio location that required minimal demolition and disruption to the existing space.
Together, we converted a space originally used as a preschool into a welcoming, spacious yoga studio for local yogis. We created one main yoga studio by combining four small classrooms into a single larger space with new walls, while all the other program spaces (including designated areas for holistic treatments, massage, and bodywork) were accommodated into pre-existing rooms.
Our team completed all demo, sheetrock, electrical, and painting aspects of the project. (The studio owners did some of the work themselves, and a different company installed the flooring and carpets.) The results speak for themselves: a peaceful, restorative space to facilitate health and healing for the studio’s community.
Looking to renovate your place of business? Contact the Houseplay team; we’ll help make it happen!
Photo Credit: Anne Ruthmann Photography

The myWall system is the perfect fit for anyone working out from home. The system provides a fully customizable workout area with limited space requirements. The myWall panels are perfect for Yoga and Barre enthusiasts.
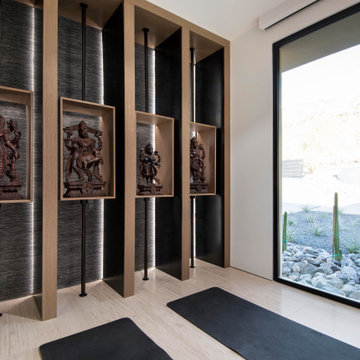
A clever wall treatment of stained oak serves as a gallery for displaying carved wood Hindu statues in a special prayer room where textured black wallpaper is lit up from behind.
Project Details // Now and Zen
Renovation, Paradise Valley, Arizona
Architecture: Drewett Works
Builder: Brimley Development
Interior Designer: Ownby Design
Photographer: Dino Tonn
Millwork: Rysso Peters
Limestone (Demitasse) flooring and walls: Solstice Stone
Windows (Arcadia): Elevation Window & Door
https://www.drewettworks.com/now-and-zen/

Builder: AVB Inc.
Interior Design: Vision Interiors by Visbeen
Photographer: Ashley Avila Photography
The Holloway blends the recent revival of mid-century aesthetics with the timelessness of a country farmhouse. Each façade features playfully arranged windows tucked under steeply pitched gables. Natural wood lapped siding emphasizes this homes more modern elements, while classic white board & batten covers the core of this house. A rustic stone water table wraps around the base and contours down into the rear view-out terrace.
Inside, a wide hallway connects the foyer to the den and living spaces through smooth case-less openings. Featuring a grey stone fireplace, tall windows, and vaulted wood ceiling, the living room bridges between the kitchen and den. The kitchen picks up some mid-century through the use of flat-faced upper and lower cabinets with chrome pulls. Richly toned wood chairs and table cap off the dining room, which is surrounded by windows on three sides. The grand staircase, to the left, is viewable from the outside through a set of giant casement windows on the upper landing. A spacious master suite is situated off of this upper landing. Featuring separate closets, a tiled bath with tub and shower, this suite has a perfect view out to the rear yard through the bedrooms rear windows. All the way upstairs, and to the right of the staircase, is four separate bedrooms. Downstairs, under the master suite, is a gymnasium. This gymnasium is connected to the outdoors through an overhead door and is perfect for athletic activities or storing a boat during cold months. The lower level also features a living room with view out windows and a private guest suite.
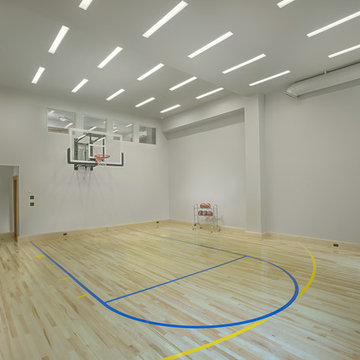
Eric Russell
サンフランシスコにあるコンテンポラリースタイルのおしゃれな室内コート (グレーの壁、淡色無垢フローリング、ベージュの床) の写真
サンフランシスコにあるコンテンポラリースタイルのおしゃれな室内コート (グレーの壁、淡色無垢フローリング、ベージュの床) の写真
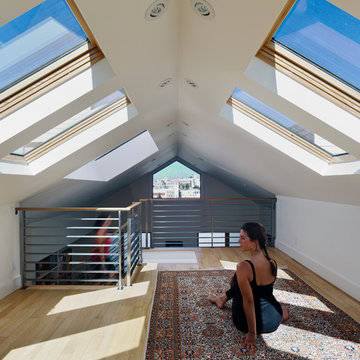
Attic space becomes yoga space with view of Dolores Park and lots of natural light.
bruce damonte
サンフランシスコにあるコンテンポラリースタイルのおしゃれなヨガスタジオ (白い壁、淡色無垢フローリング) の写真
サンフランシスコにあるコンテンポラリースタイルのおしゃれなヨガスタジオ (白い壁、淡色無垢フローリング) の写真
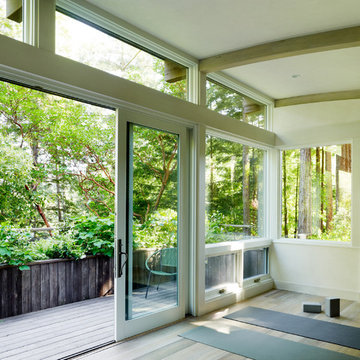
Photo by Joe Fletcher
General Contractor: JP Builders, Inc.
( http://www.houzz.com/pro/jpbuilders/jp-builders-inc)
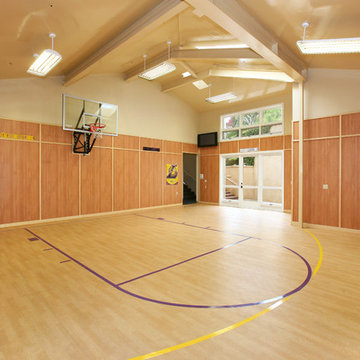
Vincent Ivicevic
オレンジカウンティにある巨大なコンテンポラリースタイルのおしゃれな室内コート (ベージュの壁、淡色無垢フローリング) の写真
オレンジカウンティにある巨大なコンテンポラリースタイルのおしゃれな室内コート (ベージュの壁、淡色無垢フローリング) の写真

This modern, industrial basement renovation includes a conversation sitting area and game room, bar, pool table, large movie viewing area, dart board and large, fully equipped exercise room. The design features stained concrete floors, feature walls and bar fronts of reclaimed pallets and reused painted boards, bar tops and counters of reclaimed pine planks and stripped existing steel columns. Decor includes industrial style furniture from Restoration Hardware, track lighting and leather club chairs of different colors. The client added personal touches of favorite album covers displayed on wall shelves, a multicolored Buzz mascott from Georgia Tech and a unique grid of canvases with colors of all colleges attended by family members painted by the family. Photos are by the architect.
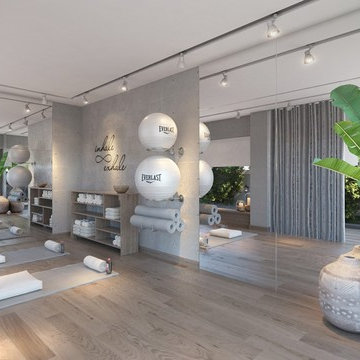
The area with a plant, yoga equipment, mirrors and cupboards.
他の地域にある広いコンテンポラリースタイルのおしゃれなヨガスタジオ (グレーの壁、淡色無垢フローリング、茶色い床) の写真
他の地域にある広いコンテンポラリースタイルのおしゃれなヨガスタジオ (グレーの壁、淡色無垢フローリング、茶色い床) の写真
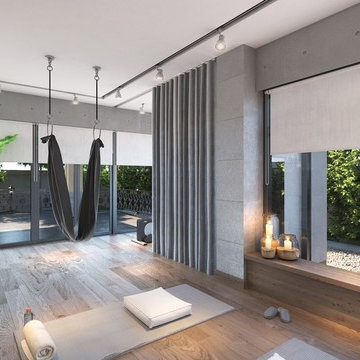
The area with yoga mats, yoga balls, and yoga equipment overlooking the balcony.
他の地域にある広いコンテンポラリースタイルのおしゃれなヨガスタジオ (グレーの壁、淡色無垢フローリング、茶色い床) の写真
他の地域にある広いコンテンポラリースタイルのおしゃれなヨガスタジオ (グレーの壁、淡色無垢フローリング、茶色い床) の写真
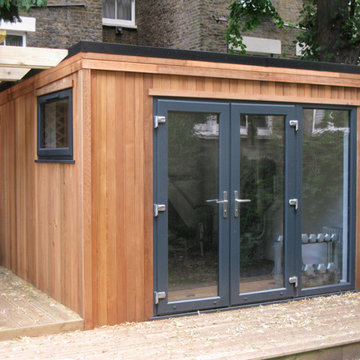
Gym memberships aren’t cheap and finding the time to get to a busy local gym can be difficult. If you want to start getting fit from home, why not have us install a customised garden room, so you don’t have to use up precious space in the house with bulky exercise equipment. Unlike going to the gym you can personalise the space to match the training you want to do, plus, opting out of your own garden gym is easy! Just take out the equipment and customise it into your own chill out space or office suite.
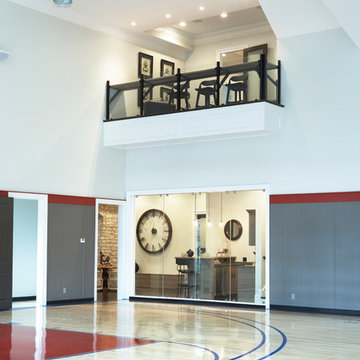
Milestone Custom Homes 2012 Inspiration Home - Hollingsworth Park at Verdae
photos by Rachel Boling
他の地域にある巨大なコンテンポラリースタイルのおしゃれな室内コート (白い壁、淡色無垢フローリング) の写真
他の地域にある巨大なコンテンポラリースタイルのおしゃれな室内コート (白い壁、淡色無垢フローリング) の写真
コンテンポラリースタイルのホームジム (レンガの床、コンクリートの床、濃色無垢フローリング、淡色無垢フローリング、ライムストーンの床) の写真
1
