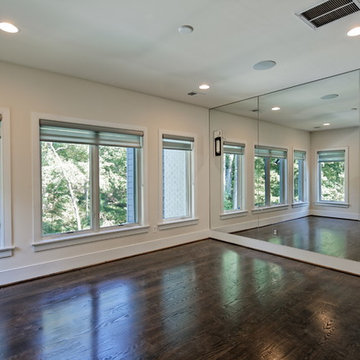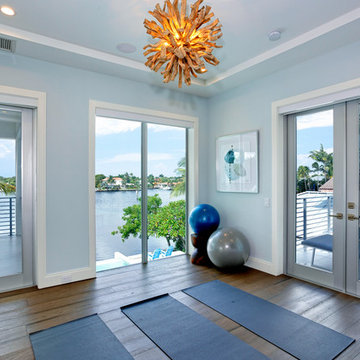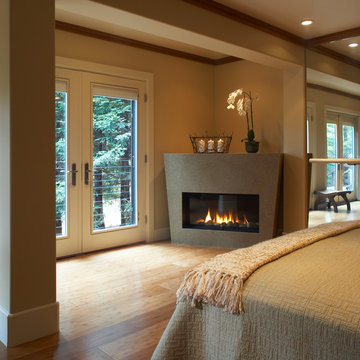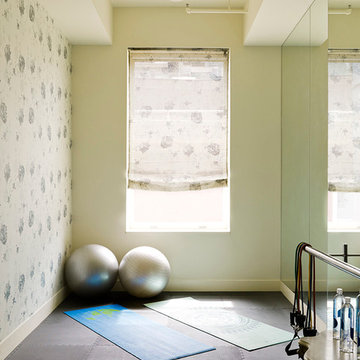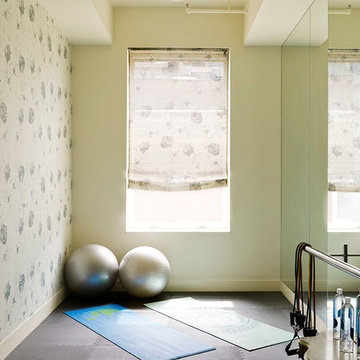コンテンポラリースタイルのホームジム (竹フローリング、セラミックタイルの床、濃色無垢フローリング) の写真
絞り込み:
資材コスト
並び替え:今日の人気順
写真 1〜20 枚目(全 150 枚)
1/5

Wald, Ruhe, Gemütlichkeit. Lassen Sie uns in dieser Umkleide die Natur wahrnehmen und zur Ruhe kommen. Der raumhohe Glasdruck schafft Atmosphäre und gibt dem Vorraum zur Dusche ein Thema.

This condo was designed for a great client: a young professional male with modern and unfussy sensibilities. The goal was to create a space that represented this by using clean lines and blending natural and industrial tones and materials. Great care was taken to be sure that interest was created through a balance of high contrast and simplicity. And, of course, the entire design is meant to support and not distract from the incredible views.
Photos by: Chipper Hatter

Photo: Ocean West Media.
Wallpaper:
Paint: Benjamin Moore or
equivalent.
Color: 2066-40– Rocky
Mountain Sky blue
Carpet: Floor Tile Gator Zip Tile Color: Red Speckle
Fabrics:
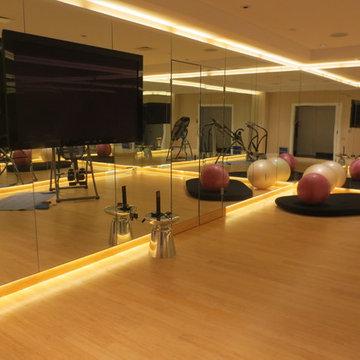
Completed...
フィラデルフィアにあるラグジュアリーな中くらいなコンテンポラリースタイルのおしゃれな多目的ジム (ベージュの壁、竹フローリング) の写真
フィラデルフィアにあるラグジュアリーな中くらいなコンテンポラリースタイルのおしゃれな多目的ジム (ベージュの壁、竹フローリング) の写真

An immaculate ceiling is possible with invisible speakers and Aivicom's led tracks
マイアミにある高級な中くらいなコンテンポラリースタイルのおしゃれな室内コート (白い壁、セラミックタイルの床、グレーの床、塗装板張りの天井) の写真
マイアミにある高級な中くらいなコンテンポラリースタイルのおしゃれな室内コート (白い壁、セラミックタイルの床、グレーの床、塗装板張りの天井) の写真
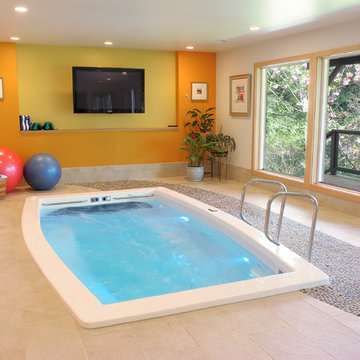
Photo Credit: Jerry and Lois Photography
シアトルにある広いコンテンポラリースタイルのおしゃれなホームジム (黄色い壁、セラミックタイルの床) の写真
シアトルにある広いコンテンポラリースタイルのおしゃれなホームジム (黄色い壁、セラミックタイルの床) の写真
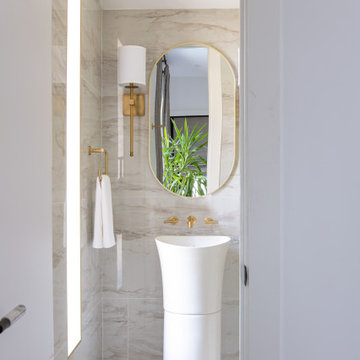
Powder room with gorgeous gold vanity and sink.
ダラスにあるラグジュアリーな小さなコンテンポラリースタイルのおしゃれなホームジム (マルチカラーの壁、セラミックタイルの床、マルチカラーの床) の写真
ダラスにあるラグジュアリーな小さなコンテンポラリースタイルのおしゃれなホームジム (マルチカラーの壁、セラミックタイルの床、マルチカラーの床) の写真

Designed By: Richard Bustos Photos By: Jeri Koegel
Ron and Kathy Chaisson have lived in many homes throughout Orange County, including three homes on the Balboa Peninsula and one at Pelican Crest. But when the “kind of retired” couple, as they describe their current status, decided to finally build their ultimate dream house in the flower streets of Corona del Mar, they opted not to skimp on the amenities. “We wanted this house to have the features of a resort,” says Ron. “So we designed it to have a pool on the roof, five patios, a spa, a gym, water walls in the courtyard, fire-pits and steam showers.”
To bring that five-star level of luxury to their newly constructed home, the couple enlisted Orange County’s top talent, including our very own rock star design consultant Richard Bustos, who worked alongside interior designer Trish Steel and Patterson Custom Homes as well as Brandon Architects. Together the team created a 4,500 square-foot, five-bedroom, seven-and-a-half-bathroom contemporary house where R&R get top billing in almost every room. Two stories tall and with lots of open spaces, it manages to feel spacious despite its narrow location. And from its third floor patio, it boasts panoramic ocean views.
“Overall we wanted this to be contemporary, but we also wanted it to feel warm,” says Ron. Key to creating that look was Richard, who selected the primary pieces from our extensive portfolio of top-quality furnishings. Richard also focused on clean lines and neutral colors to achieve the couple’s modern aesthetic, while allowing both the home’s gorgeous views and Kathy’s art to take center stage.
As for that mahogany-lined elevator? “It’s a requirement,” states Ron. “With three levels, and lots of entertaining, we need that elevator for keeping the bar stocked up at the cabana, and for our big barbecue parties.” He adds, “my wife wears high heels a lot of the time, so riding the elevator instead of taking the stairs makes life that much better for her.”
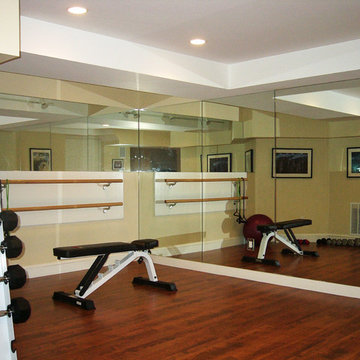
A professional-quality gym in your own basement, complete with workout bars and mirrors! If you like music and the tv with your workout, let Don know and he will add the correct wiring to the project! Add a bathroom with a shower, and you will pop out of your basement workout ready to go!
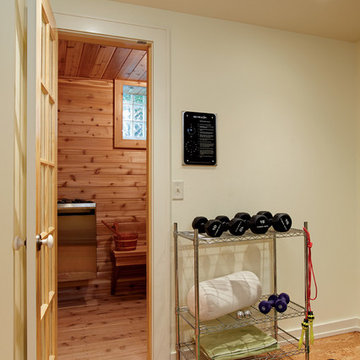
A sauna off of a workout room will certainly make long Wisconsin winters more bearable.
ミルウォーキーにある小さなコンテンポラリースタイルのおしゃれなホームジム (ベージュの壁、竹フローリング) の写真
ミルウォーキーにある小さなコンテンポラリースタイルのおしゃれなホームジム (ベージュの壁、竹フローリング) の写真
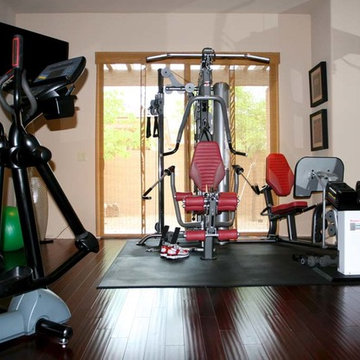
フェニックスにあるラグジュアリーな巨大なコンテンポラリースタイルのおしゃれな多目的ジム (竹フローリング) の写真
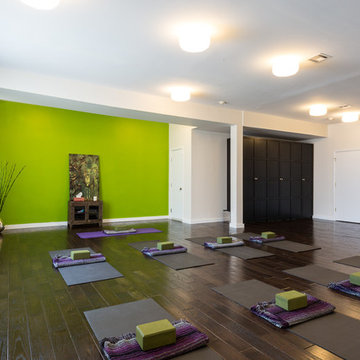
This Jersey City, NJ space was the first permanent ‘home’ for the yoga studio, so it was essential for us to listen well and design a space to serve their needs for years to come. Through our design process, we helped to guide the owners through the fit-out of their new studio location that required minimal demolition and disruption to the existing space.
Together, we converted a space originally used as a preschool into a welcoming, spacious yoga studio for local yogis. We created one main yoga studio by combining four small classrooms into a single larger space with new walls, while all the other program spaces (including designated areas for holistic treatments, massage, and bodywork) were accommodated into pre-existing rooms.
Our team completed all demo, sheetrock, electrical, and painting aspects of the project. (The studio owners did some of the work themselves, and a different company installed the flooring and carpets.) The results speak for themselves: a peaceful, restorative space to facilitate health and healing for the studio’s community.
Looking to renovate your place of business? Contact the Houseplay team; we’ll help make it happen!
Photo Credit: Anne Ruthmann Photography
コンテンポラリースタイルのホームジム (竹フローリング、セラミックタイルの床、濃色無垢フローリング) の写真
1
