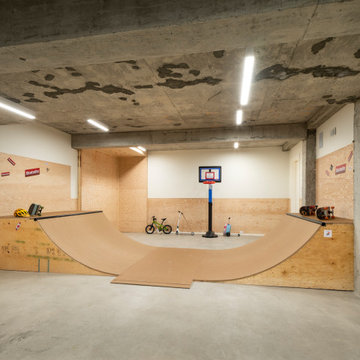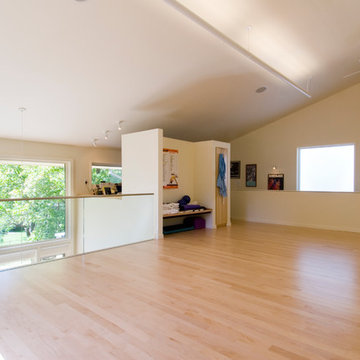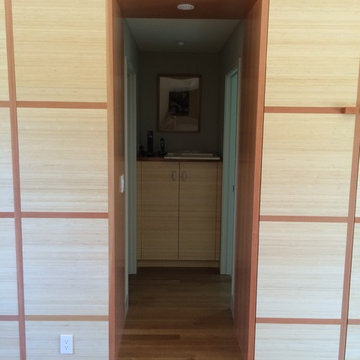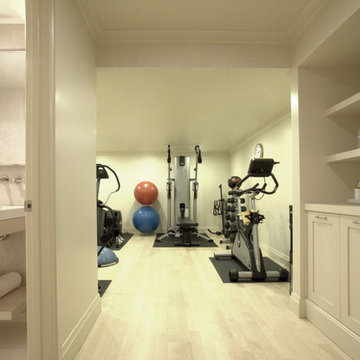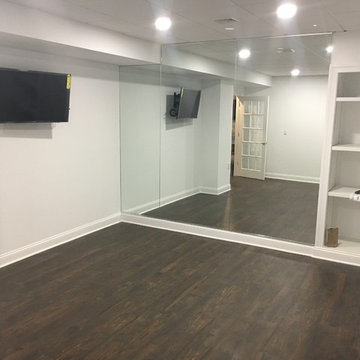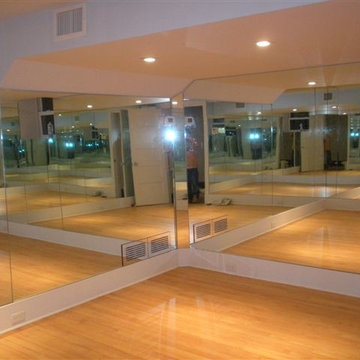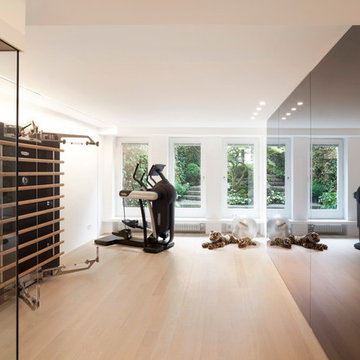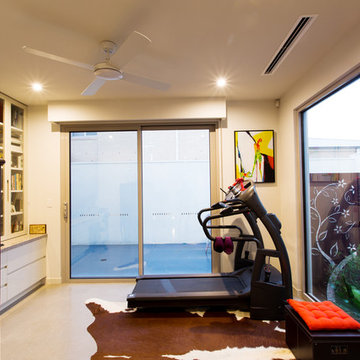ブラウンのコンテンポラリースタイルのホームジム (コンクリートの床、淡色無垢フローリング、クッションフロア、白い壁) の写真
絞り込み:
資材コスト
並び替え:今日の人気順
写真 1〜20 枚目(全 29 枚)
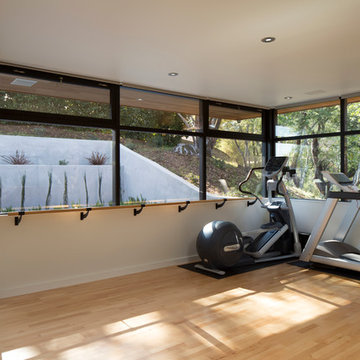
In the hills of San Anselmo in Marin County, this 5,000 square foot existing multi-story home was enlarged to 6,000 square feet with a new dance studio addition with new master bedroom suite and sitting room for evening entertainment and morning coffee. Sited on a steep hillside one acre lot, the back yard was unusable. New concrete retaining walls and planters were designed to create outdoor play and lounging areas with stairs that cascade down the hill forming a wrap-around walkway. The goal was to make the new addition integrate the disparate design elements of the house and calm it down visually. The scope was not to change everything, just the rear façade and some of the side facades.
The new addition is a long rectangular space inserted into the rear of the building with new up-swooping roof that ties everything together. Clad in red cedar, the exterior reflects the relaxed nature of the one acre wooded hillside site. Fleetwood windows and wood patterned tile complete the exterior color material palate.
The sitting room overlooks a new patio area off of the children’s playroom and features a butt glazed corner window providing views filtered through a grove of bay laurel trees. Inside is a television viewing area with wetbar off to the side that can be closed off with a concealed pocket door to the master bedroom. The bedroom was situated to take advantage of these views of the rear yard and the bed faces a stone tile wall with recessed skylight above. The master bath, a driving force for the project, is large enough to allow both of them to occupy and use at the same time.
The new dance studio and gym was inspired for their two daughters and has become a facility for the whole family. All glass, mirrors and space with cushioned wood sports flooring, views to the new level outdoor area and tree covered side yard make for a dramatic turnaround for a home with little play or usable outdoor space previously.
Photo Credit: Paul Dyer Photography.
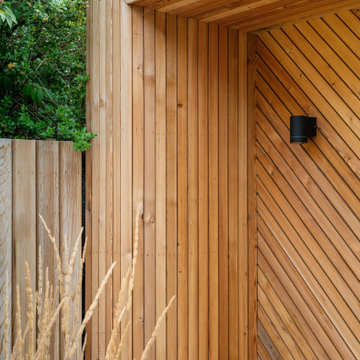
We have designed a bespoke home gym at the end of the garden made of timber slats set in a diagonal pattern.
The home gym is built under Permitted Development. I.e. without Planning Permission and in order to maximise the internal ceiling height, the floor is dropped to be level with the garden.
The timber home gym has an unusual portal, forward of the main volume, to provide shades n the summer months.
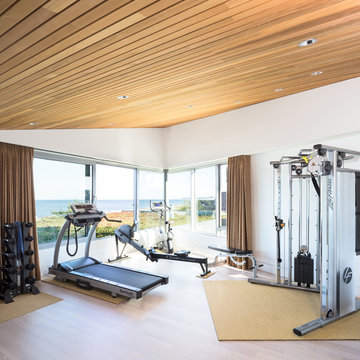
Ema Peter
バンクーバーにある中くらいなコンテンポラリースタイルのおしゃれなトレーニングルーム (白い壁、淡色無垢フローリング) の写真
バンクーバーにある中くらいなコンテンポラリースタイルのおしゃれなトレーニングルーム (白い壁、淡色無垢フローリング) の写真
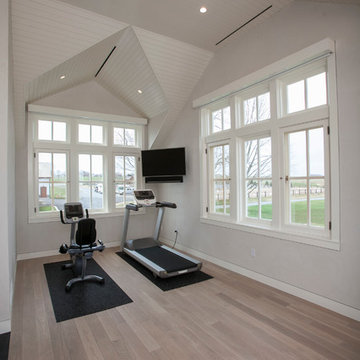
Toby Richards Photography: http://www.tobyrichardsphoto.com/
他の地域にあるコンテンポラリースタイルのおしゃれなホームジム (白い壁、淡色無垢フローリング) の写真
他の地域にあるコンテンポラリースタイルのおしゃれなホームジム (白い壁、淡色無垢フローリング) の写真
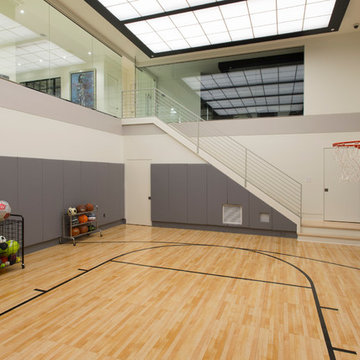
Double height basketball court
Photo by Mike Wilkinson
ワシントンD.C.にあるラグジュアリーな広いコンテンポラリースタイルのおしゃれな室内コート (白い壁、淡色無垢フローリング) の写真
ワシントンD.C.にあるラグジュアリーな広いコンテンポラリースタイルのおしゃれな室内コート (白い壁、淡色無垢フローリング) の写真
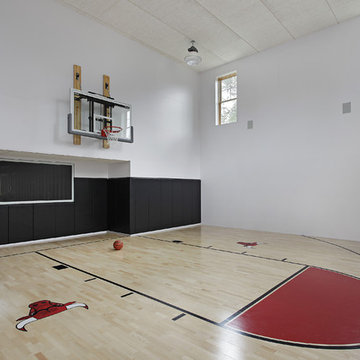
Underground basketball court in private home.
シカゴにあるコンテンポラリースタイルのおしゃれな室内コート (白い壁、淡色無垢フローリング) の写真
シカゴにあるコンテンポラリースタイルのおしゃれな室内コート (白い壁、淡色無垢フローリング) の写真
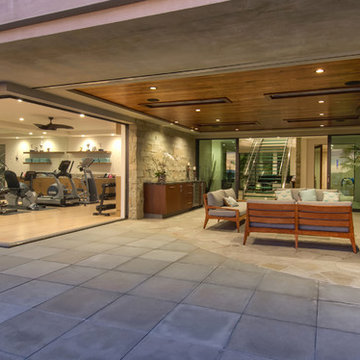
This beautiful poolside sitting area features a fire pit and heaters built into the wood clad ceiling so you can enjoy the outdoors in any weather. The wood and granite bar contrasts with the stone siding of the home and provides a convenient but beautiful entertaining space. From this cosy exterior seating area, you can see the beautiful custom glass staircase leading up to the living room and kitchen. Large retractable sliding glass doors open up from the poolside home gym for open floor plan indoor-outdoor living. This custom built contemporary beach house has the comfort and luxury of home while creating a space ideal for entertaining. Vacation where you live.
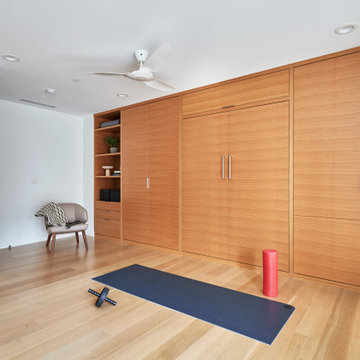
photography: Viktor Ramos
シンシナティにある中くらいなコンテンポラリースタイルのおしゃれなホームジム (白い壁、淡色無垢フローリング) の写真
シンシナティにある中くらいなコンテンポラリースタイルのおしゃれなホームジム (白い壁、淡色無垢フローリング) の写真
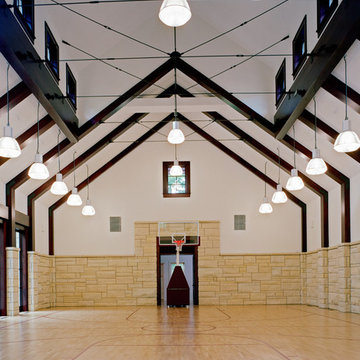
The indoor gym and basketball court allows for active living year round. The wood ceiling trusses, and industrial lighting and cables provide the perfect combination of industrial and contemporary.
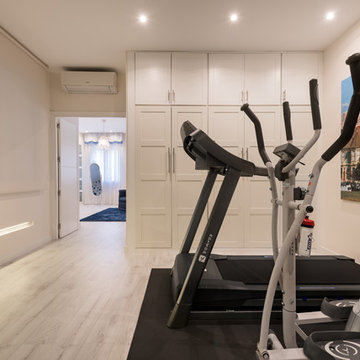
Gimnasio doméstico junto al dormitorio. En un duplex en Madrid.
マドリードにあるお手頃価格の広いコンテンポラリースタイルのおしゃれな多目的ジム (白い壁、淡色無垢フローリング) の写真
マドリードにあるお手頃価格の広いコンテンポラリースタイルのおしゃれな多目的ジム (白い壁、淡色無垢フローリング) の写真
ブラウンのコンテンポラリースタイルのホームジム (コンクリートの床、淡色無垢フローリング、クッションフロア、白い壁) の写真
1


