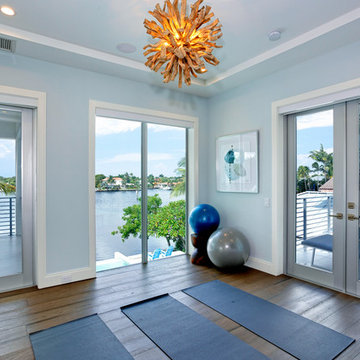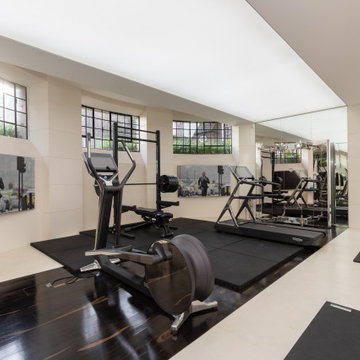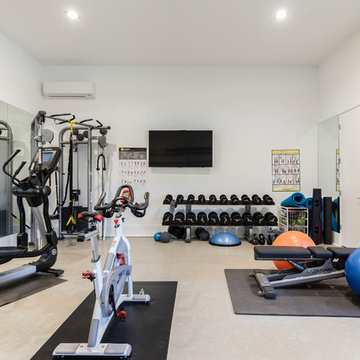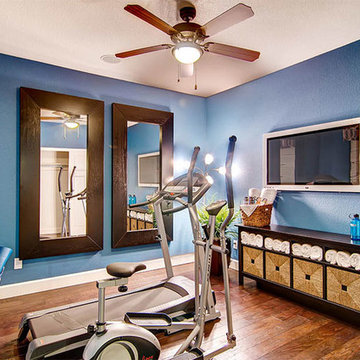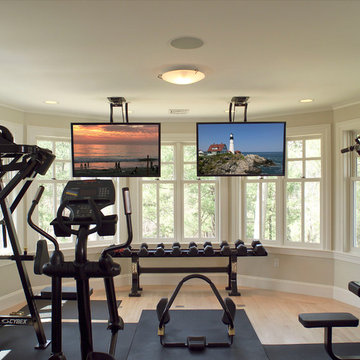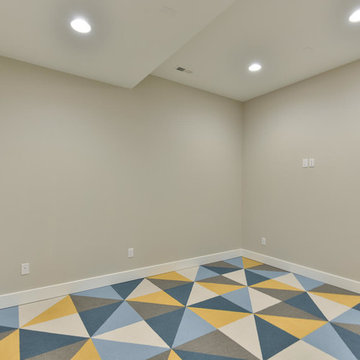中くらいなベージュの、青いコンテンポラリースタイルのホームジムの写真
絞り込み:
資材コスト
並び替え:今日の人気順
写真 1〜20 枚目(全 86 枚)
1/5

The home gym is hidden behind a unique entrance comprised of curved barn doors on an exposed track over stacked stone.
---
Project by Wiles Design Group. Their Cedar Rapids-based design studio serves the entire Midwest, including Iowa City, Dubuque, Davenport, and Waterloo, as well as North Missouri and St. Louis.
For more about Wiles Design Group, see here: https://wilesdesigngroup.com/

Photo by Langdon Clay
サンフランシスコにある高級な中くらいなコンテンポラリースタイルのおしゃれな多目的ジム (無垢フローリング、茶色い壁、黄色い床) の写真
サンフランシスコにある高級な中くらいなコンテンポラリースタイルのおしゃれな多目的ジム (無垢フローリング、茶色い壁、黄色い床) の写真

An unfinished portion of the basement is now this family's new workout room. Careful attention was given to create a bright and inviting space. Details such as recessed lighting, walls of mirrors, and organized storage for exercise equipment add to the appeal. Luxury vinyl tile (LVT) is the perfect choice of flooring.

Get pumped for your workout with your favorite songs, easily played overhead from your phone. Ready to watch a guided workout? That's easy too!
フィラデルフィアにあるお手頃価格の中くらいなコンテンポラリースタイルのおしゃれなホームジム (グレーの壁、ラミネートの床、グレーの床、表し梁) の写真
フィラデルフィアにあるお手頃価格の中くらいなコンテンポラリースタイルのおしゃれなホームジム (グレーの壁、ラミネートの床、グレーの床、表し梁) の写真
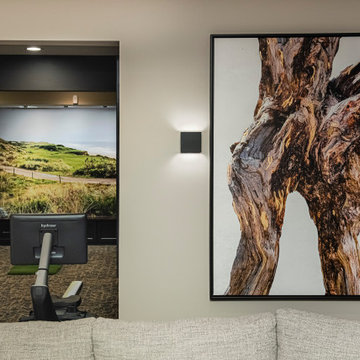
This basement remodeling project involved transforming a traditional basement into a multifunctional space, blending a country club ambience and personalized decor with modern entertainment options.
This entertainment/workout space is a sophisticated retreat reminiscent of a country club. We reorganized the layout, utilizing a larger area for the golf tee and workout equipment and a smaller area for the teenagers to play video games. We also added personal touches, like a family photo collage with a chunky custom frame and a photo mural of a favorite golf course.
---
Project completed by Wendy Langston's Everything Home interior design firm, which serves Carmel, Zionsville, Fishers, Westfield, Noblesville, and Indianapolis.
For more about Everything Home, see here: https://everythinghomedesigns.com/
To learn more about this project, see here: https://everythinghomedesigns.com/portfolio/carmel-basement-renovation
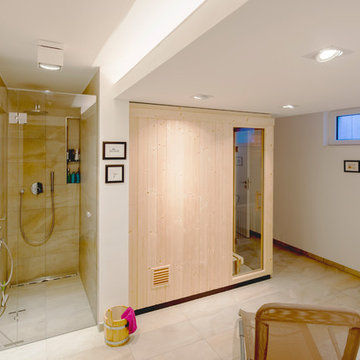
Julia Vogel - Köln
デュッセルドルフにある中くらいなコンテンポラリースタイルのおしゃれな多目的ジム (白い壁、ベージュの床) の写真
デュッセルドルフにある中くらいなコンテンポラリースタイルのおしゃれな多目的ジム (白い壁、ベージュの床) の写真

Views of trees and sky from the submerged squash court allow it to remain connected to the outdoors. Felt ceiling tiles reduce reverberation and echo.
Photo: Jeffrey Totaro

オレンジカウンティにあるお手頃価格の中くらいなコンテンポラリースタイルのおしゃれな多目的ジム (白い壁、無垢フローリング、茶色い床) の写真
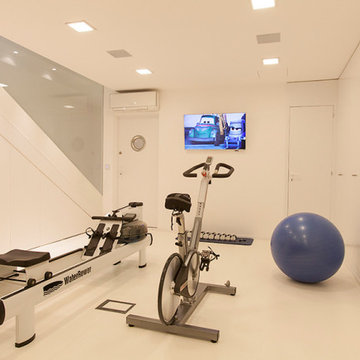
Sótano garaje reconvertido en gimnasio con paramento lateral abierto en cristal. Pavimento especial gimnasios en acabado blanco. Escalera en hierro pintado blanco

Exercise Room
Photographer: Nolasco Studios
ロサンゼルスにある高級な中くらいなコンテンポラリースタイルのおしゃれなヨガスタジオ (白い壁、磁器タイルの床、ベージュの床) の写真
ロサンゼルスにある高級な中くらいなコンテンポラリースタイルのおしゃれなヨガスタジオ (白い壁、磁器タイルの床、ベージュの床) の写真
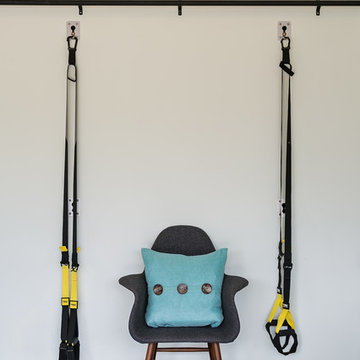
Katya Grozovskaya Photography
ロサンゼルスにあるお手頃価格の中くらいなコンテンポラリースタイルのおしゃれなヨガスタジオ (緑の壁、無垢フローリング、茶色い床) の写真
ロサンゼルスにあるお手頃価格の中くらいなコンテンポラリースタイルのおしゃれなヨガスタジオ (緑の壁、無垢フローリング、茶色い床) の写真

Lower level exercise room - use as a craft room or another secondary bedroom.
デンバーにある中くらいなコンテンポラリースタイルのおしゃれなヨガスタジオ (青い壁、ラミネートの床、ベージュの床) の写真
デンバーにある中くらいなコンテンポラリースタイルのおしゃれなヨガスタジオ (青い壁、ラミネートの床、ベージュの床) の写真

Builder: AVB Inc.
Interior Design: Vision Interiors by Visbeen
Photographer: Ashley Avila Photography
The Holloway blends the recent revival of mid-century aesthetics with the timelessness of a country farmhouse. Each façade features playfully arranged windows tucked under steeply pitched gables. Natural wood lapped siding emphasizes this homes more modern elements, while classic white board & batten covers the core of this house. A rustic stone water table wraps around the base and contours down into the rear view-out terrace.
Inside, a wide hallway connects the foyer to the den and living spaces through smooth case-less openings. Featuring a grey stone fireplace, tall windows, and vaulted wood ceiling, the living room bridges between the kitchen and den. The kitchen picks up some mid-century through the use of flat-faced upper and lower cabinets with chrome pulls. Richly toned wood chairs and table cap off the dining room, which is surrounded by windows on three sides. The grand staircase, to the left, is viewable from the outside through a set of giant casement windows on the upper landing. A spacious master suite is situated off of this upper landing. Featuring separate closets, a tiled bath with tub and shower, this suite has a perfect view out to the rear yard through the bedrooms rear windows. All the way upstairs, and to the right of the staircase, is four separate bedrooms. Downstairs, under the master suite, is a gymnasium. This gymnasium is connected to the outdoors through an overhead door and is perfect for athletic activities or storing a boat during cold months. The lower level also features a living room with view out windows and a private guest suite.

Our Carmel design-build studio was tasked with organizing our client’s basement and main floor to improve functionality and create spaces for entertaining.
In the basement, the goal was to include a simple dry bar, theater area, mingling or lounge area, playroom, and gym space with the vibe of a swanky lounge with a moody color scheme. In the large theater area, a U-shaped sectional with a sofa table and bar stools with a deep blue, gold, white, and wood theme create a sophisticated appeal. The addition of a perpendicular wall for the new bar created a nook for a long banquette. With a couple of elegant cocktail tables and chairs, it demarcates the lounge area. Sliding metal doors, chunky picture ledges, architectural accent walls, and artsy wall sconces add a pop of fun.
On the main floor, a unique feature fireplace creates architectural interest. The traditional painted surround was removed, and dark large format tile was added to the entire chase, as well as rustic iron brackets and wood mantel. The moldings behind the TV console create a dramatic dimensional feature, and a built-in bench along the back window adds extra seating and offers storage space to tuck away the toys. In the office, a beautiful feature wall was installed to balance the built-ins on the other side. The powder room also received a fun facelift, giving it character and glitz.
---
Project completed by Wendy Langston's Everything Home interior design firm, which serves Carmel, Zionsville, Fishers, Westfield, Noblesville, and Indianapolis.
For more about Everything Home, see here: https://everythinghomedesigns.com/
To learn more about this project, see here:
https://everythinghomedesigns.com/portfolio/carmel-indiana-posh-home-remodel
中くらいなベージュの、青いコンテンポラリースタイルのホームジムの写真
1
