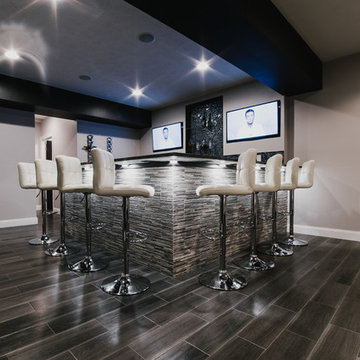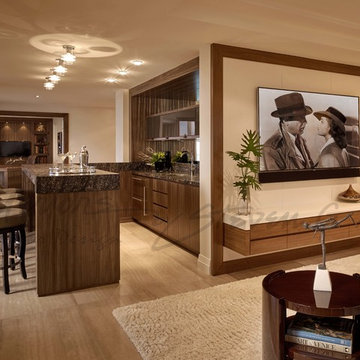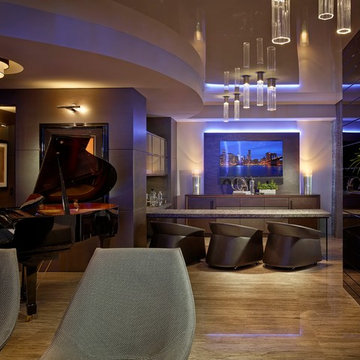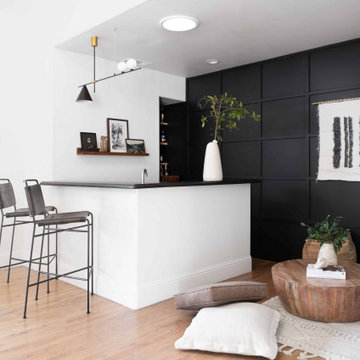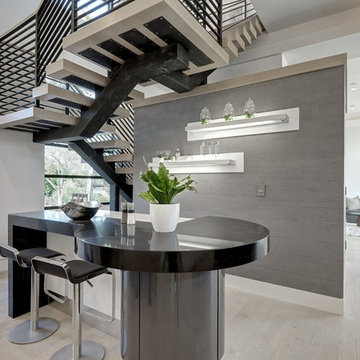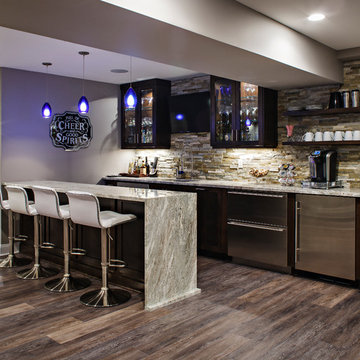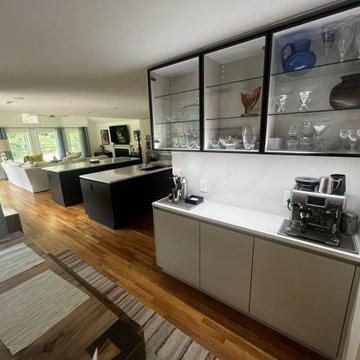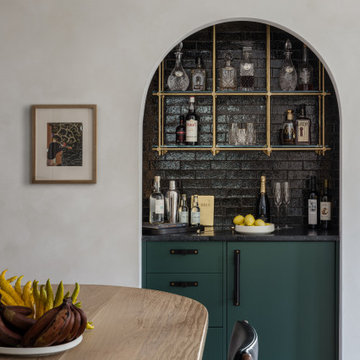コンテンポラリースタイルのホームバーの写真
絞り込み:
資材コスト
並び替え:今日の人気順
写真 2181〜2200 枚目(全 21,770 枚)
1/2
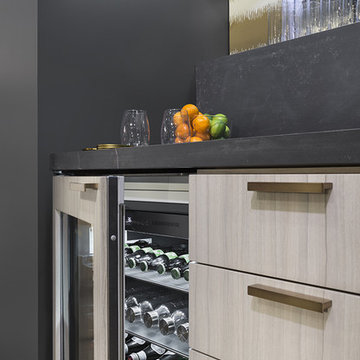
MONOLITH INCEPTION KITCHEN
designed by Richard T. Anuszkiewicz
Featured brands include
Premier Custom-Built Cabinetry
SUPERIORE ranges
KALLISTA Plumbing
Dekton by Cosentino countertops
Burchette & Burchette Hardwood Floors,
Bradley USA Bridget Beari Designs wallpaper
Grothouse Lumber Custom Wood Surfaces.
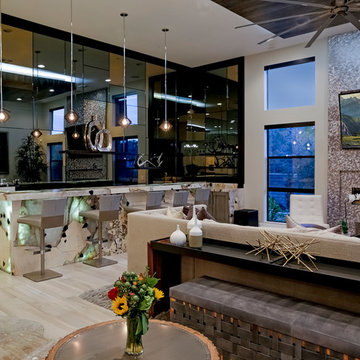
Photography by Richard Faverty of Beckett Studios
ラスベガスにあるラグジュアリーな広いコンテンポラリースタイルのおしゃれなホームバー (ll型、アンダーカウンターシンク、フラットパネル扉のキャビネット、オニキスカウンター、黒いキッチンパネル、ミラータイルのキッチンパネル、セラミックタイルの床、ベージュの床) の写真
ラスベガスにあるラグジュアリーな広いコンテンポラリースタイルのおしゃれなホームバー (ll型、アンダーカウンターシンク、フラットパネル扉のキャビネット、オニキスカウンター、黒いキッチンパネル、ミラータイルのキッチンパネル、セラミックタイルの床、ベージュの床) の写真

ソルトレイクシティにあるラグジュアリーな中くらいなコンテンポラリースタイルのおしゃれなウェット バー (I型、ドロップインシンク、フラットパネル扉のキャビネット、グレーのキャビネット、珪岩カウンター、白いキッチンパネル、セラミックタイルのキッチンパネル、淡色無垢フローリング、グレーの床、白いキッチンカウンター) の写真
希望の作業にぴったりな専門家を見つけましょう
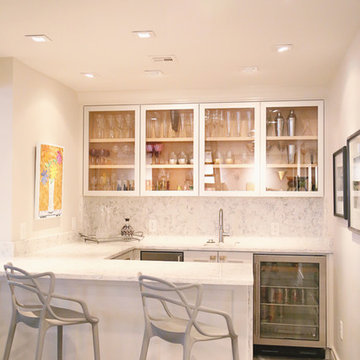
他の地域にある高級な中くらいなコンテンポラリースタイルのおしゃれな着席型バー (ll型、アンダーカウンターシンク、ガラス扉のキャビネット、白いキャビネット、大理石カウンター、白いキッチンパネル、石スラブのキッチンパネル、コンクリートの床) の写真
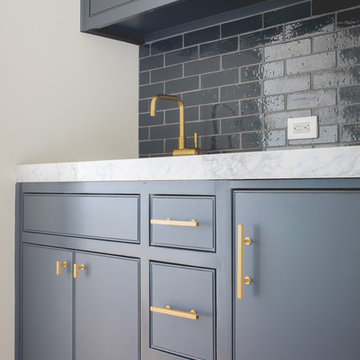
ダラスにある小さなコンテンポラリースタイルのおしゃれなウェット バー (I型、グレーのキャビネット、大理石カウンター、青いキッチンパネル、サブウェイタイルのキッチンパネル、無垢フローリング、インセット扉のキャビネット) の写真
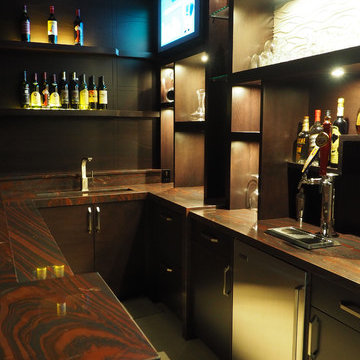
This is the ultimate In-Home Lounge for chilling out in impressive style. The look is 'Current' utilizing our hi-tech shop machinery to mill the white satin painted wavy relief panels in 2 different scales. I wanted to create an upbeat atmosphere with the well balanced pattern mixed with Espresso stained Rift Cut Oak and polished glass. The peninsula bar houses extra storage as well as the Led lite hip-wall for the seating. Two TV's to give a "Night out" feel for good energy but not overpowering in size. For projects of this caliber Perlick stainless beer dispenser and appliances was the natural choice accented by a Kohler trough sink and Contemporary faucet. For added convenience there are 2 interior liquor drawers to replenish inventory. To help frame the space some paneling with subtle relief and up-lite LED display shelves. The bar stools where meant to be simple and as transparent as possible to not clutter the design.
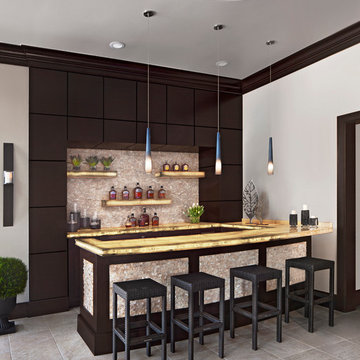
Photo by Beth Singer Photographer Inc.
Builder: Cranbrook, Custom Homes
Architecture: Martini Samartino, Design Group, LLC
Interior Design: Shannon Truesdell, Kirkshire Design Group
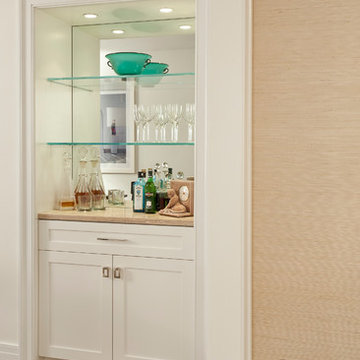
The dry bar, occupying a corner of the dining room, was a happy accommodation to a telephone riser that could not be removed.
ニューヨークにある高級な小さなコンテンポラリースタイルのおしゃれなホームバー (I型、シンクなし、シェーカースタイル扉のキャビネット、白いキャビネット、ミラータイルのキッチンパネル、無垢フローリング、茶色い床) の写真
ニューヨークにある高級な小さなコンテンポラリースタイルのおしゃれなホームバー (I型、シンクなし、シェーカースタイル扉のキャビネット、白いキャビネット、ミラータイルのキッチンパネル、無垢フローリング、茶色い床) の写真
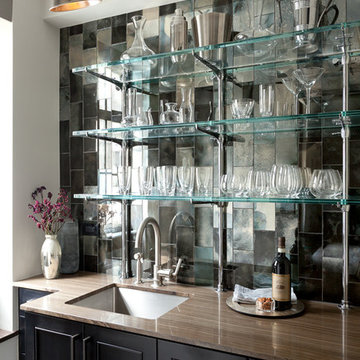
This contemporary pied-à-terre is all about compact elegance. The bedroom features dark wood floors and gray walls complemented with a single-wall dark wood floor enclosed kitchen. The small kitchen is highly functional and equipped with an undermount sink, recessed-panel cabinets, dark wood cabinets, marble countertops, a gray backsplash, and paneled appliances. The bathroom adds a light touch with marble flooring and countertops, and white walls.
---
Our interior design service area is all of New York City including the Upper East Side and Upper West Side, as well as the Hamptons, Scarsdale, Mamaroneck, Rye, Rye City, Edgemont, Harrison, Bronxville, and Greenwich CT.
For more about Darci Hether, click here: https://darcihether.com/
To learn more about this project, click here:
https://darcihether.com/portfolio/theatre-patrons-pied-terre-upper-west-side-nyc/
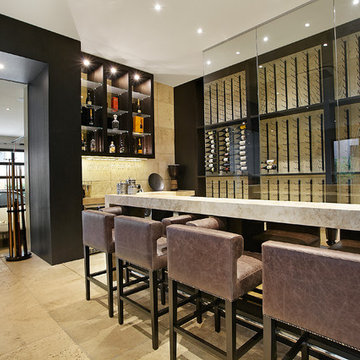
Instead of a traditional cellar the client requested a games room to show off his car collection and future wine. A thermostatically controlled glazed wall will house future wine ina horizontal manner. An island bench clad in walnut travertine stone is the centre piece with feature lighting.

A client was eager to turn a dated built-in unit into a sophisticated, entertaining space that was highly functional. The gunmetal open shelving unit with integrated LED lighting in the horizontal bars makes a bold design statement. Twin cabinetry columns with seeded glass fronts and interior lighting provide ample storage for spirits and glassware, while lower cabinets seamlessly conceal beverage drawers and a wine refrigeration unit. The modern, frameless slab cabinetry is accented by unlaquered brass hardware, with subtle ribbing adding texture. The marble countertop is backed by a 10" high marble backsplash that blends into the faux finish painted to seamlessly match the striking stone. A memorable design element is the circular, burnished nickel sink with satin brass ring detailing.
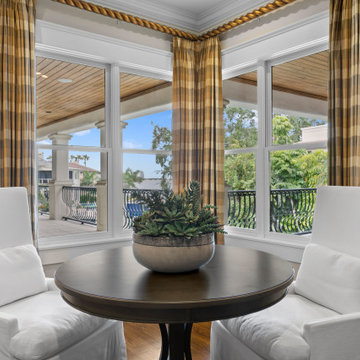
For the spacious living room, we ensured plenty of comfortable seating with luxe furnishings for the sophisticated appeal. We added two elegant leather chairs with muted brass accents and a beautiful center table in similar accents to complement the chairs. A tribal artwork strategically placed above the fireplace makes for a great conversation starter at family gatherings. In the large dining area, we chose a wooden dining table with modern chairs and a statement lighting fixture that creates a sharp focal point. A beautiful round mirror on the rear wall creates an illusion of vastness in the dining area. The kitchen has a beautiful island with stunning countertops and plenty of work area to prepare delicious meals for the whole family. Built-in appliances and a cooking range add a sophisticated appeal to the kitchen. The home office is designed to be a space that ensures plenty of productivity and positive energy. We added a rust-colored office chair, a sleek glass table, muted golden decor accents, and natural greenery to create a beautiful, earthy space.
---
Project designed by interior design studio Home Frosting. They serve the entire Tampa Bay area including South Tampa, Clearwater, Belleair, and St. Petersburg.
For more about Home Frosting, see here: https://homefrosting.com/
コンテンポラリースタイルのホームバーの写真
110
