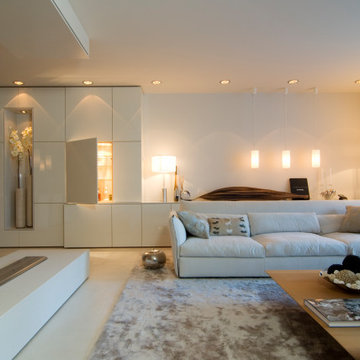広いコンテンポラリースタイルのホームバー (ライムストーンの床、塗装フローリング、スレートの床) の写真
絞り込み:
資材コスト
並び替え:今日の人気順
写真 1〜20 枚目(全 35 枚)

シカゴにある広いコンテンポラリースタイルのおしゃれな着席型バー (オープンシェルフ、中間色木目調キャビネット、御影石カウンター、ミラータイルのキッチンパネル、ライムストーンの床、ベージュの床、ll型) の写真
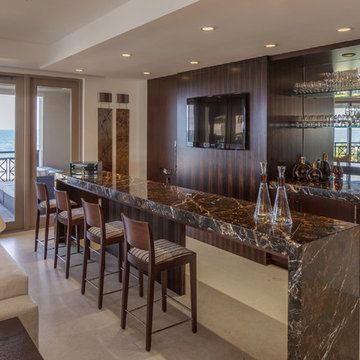
Bar area in large open floor plan social space. Details include custom-made 10-foot freestanding Michelangelo marble bar, Macassar ebony bar accents and shelves, zebrawood wall paneling with a flat-panel LED television.
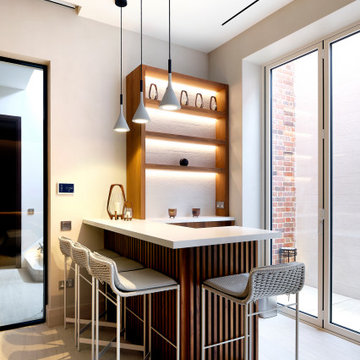
Beautiful bespoke bar within the swimming pool area. Teak slats surround the front and sides to contrast warmly against the neutral limestone and polished plaster walls while still being suitable within wet areas.
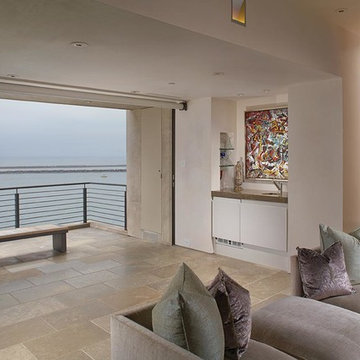
ロサンゼルスにある広いコンテンポラリースタイルのおしゃれなウェット バー (ライムストーンの床、I型、アンダーカウンターシンク、フラットパネル扉のキャビネット、白いキャビネット、御影石カウンター) の写真
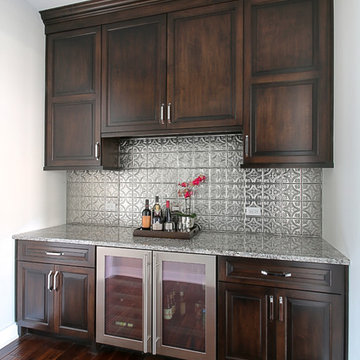
Marina Storm: Picture Perfect House
シカゴにある広いコンテンポラリースタイルのおしゃれな着席型バー (I型、ステンレスカウンター、スレートの床、濃色木目調キャビネット) の写真
シカゴにある広いコンテンポラリースタイルのおしゃれな着席型バー (I型、ステンレスカウンター、スレートの床、濃色木目調キャビネット) の写真
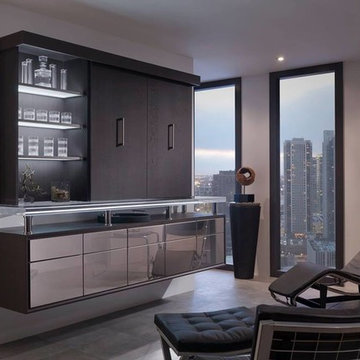
Mirrored Stainless Steel, LED lighting, and sliding upper cabinet doors merge in high-rise contemporary flair in the Vanguard Bar.
ヒューストンにある高級な広いコンテンポラリースタイルのおしゃれなウェット バー (ガラス扉のキャビネット、濃色木目調キャビネット、スレートの床) の写真
ヒューストンにある高級な広いコンテンポラリースタイルのおしゃれなウェット バー (ガラス扉のキャビネット、濃色木目調キャビネット、スレートの床) の写真
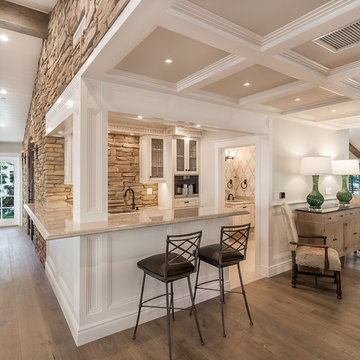
The bar with its built-in cappuccino machine, which is facing both the kitchen and the family room. A secondary powder room serving the family room area in view.
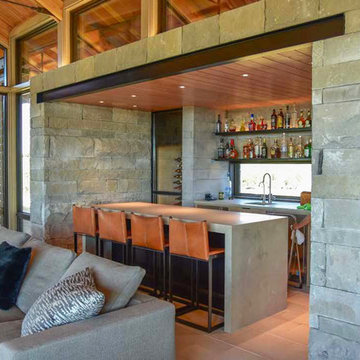
Project in collaboration with Lake Flato Architects - Project team: Ted Flato, Karla Greer & Mindy Gudzinski
Photo by Karla Greer
カルガリーにあるラグジュアリーな広いコンテンポラリースタイルのおしゃれな着席型バー (アンダーカウンターシンク、ライムストーンの床、ベージュの床、ll型、オープンシェルフ、濃色木目調キャビネット、コンクリートカウンター) の写真
カルガリーにあるラグジュアリーな広いコンテンポラリースタイルのおしゃれな着席型バー (アンダーカウンターシンク、ライムストーンの床、ベージュの床、ll型、オープンシェルフ、濃色木目調キャビネット、コンクリートカウンター) の写真
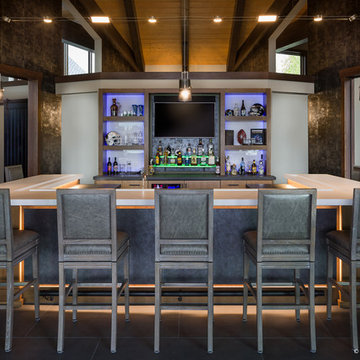
Preliminary designs and finished pieces for a beautiful custom home we contributed to in 2018. The basic layout and specifications were provided, we designed and created the finished product.
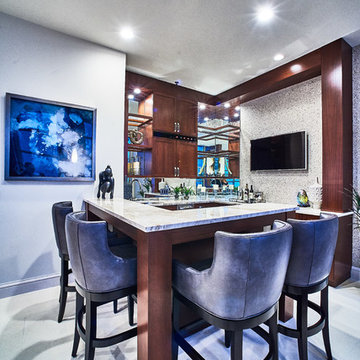
**American Property Awards Winner**
This 6k sqft waterfront condominium was completely gutted and renovated with a keen eye for detail.
We added exquisite mahogany millwork that exudes warmth and character while elevating the space with depth and dimension.
The kitchen and bathroom renovations were executed with exceptional craftsmanship and an unwavering commitment to quality. Every detail was carefully considered, and only the finest materials were used, resulting in stunning show-stopping spaces.
Nautical elements were added with stunning glass accessories that mimic sea glass treasures, complementing the home's stunning water views. The carefully curated furnishings were chosen for comfort and sophistication.
The Phillip Jeffries mica flake cork wallpaper presents a textured backdrop to the glass wall hangings and TV.
RaRah Photo
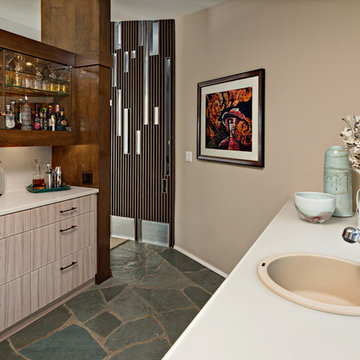
The former galley kitchen was reconfigured as the new wet bar. The original slate floor was preserved but new cabinets with thermofoil doors and new back-painted glass countertops were installed. Photography by Ehlen Creative.
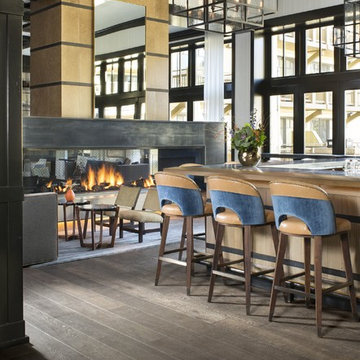
Kimberly Gavin
デンバーにある高級な広いコンテンポラリースタイルのおしゃれな着席型バー (コの字型、淡色木目調キャビネット、木材カウンター、塗装フローリング) の写真
デンバーにある高級な広いコンテンポラリースタイルのおしゃれな着席型バー (コの字型、淡色木目調キャビネット、木材カウンター、塗装フローリング) の写真
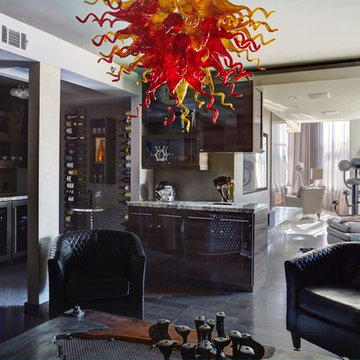
This bar is part of a luxurious whole house project collaboration.
Collaborators are:
Accent Cabinets
Chairma Design Group
Morningstar Builders
ヒューストンにあるラグジュアリーな広いコンテンポラリースタイルのおしゃれな着席型バー (L型、フラットパネル扉のキャビネット、濃色木目調キャビネット、御影石カウンター、スレートの床) の写真
ヒューストンにあるラグジュアリーな広いコンテンポラリースタイルのおしゃれな着席型バー (L型、フラットパネル扉のキャビネット、濃色木目調キャビネット、御影石カウンター、スレートの床) の写真
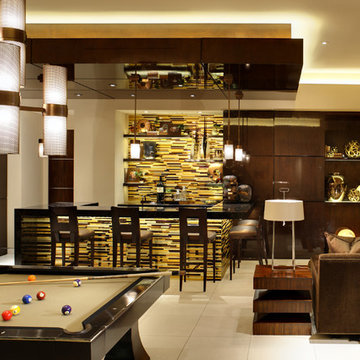
On the more private bottom level of this 19,000 square foot house, this intimate bar and game room is a retreat for guests to grab a drink, watch a movie, or shoot a game of pool.
photo: Erhard Pfeiffer
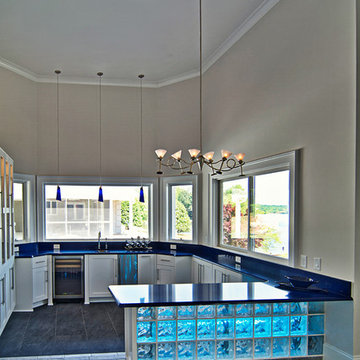
Photo by J Stephen Young Photography
シャーロットにある広いコンテンポラリースタイルのおしゃれなウェット バー (コの字型、アンダーカウンターシンク、シェーカースタイル扉のキャビネット、白いキャビネット、スレートの床) の写真
シャーロットにある広いコンテンポラリースタイルのおしゃれなウェット バー (コの字型、アンダーカウンターシンク、シェーカースタイル扉のキャビネット、白いキャビネット、スレートの床) の写真
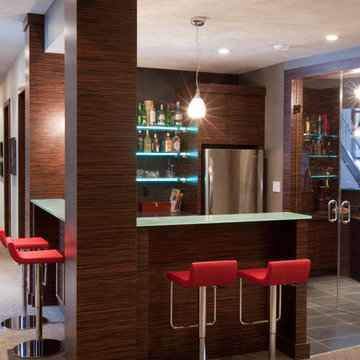
Bowood Homes
カルガリーにある広いコンテンポラリースタイルのおしゃれな着席型バー (I型、シンクなし、オープンシェルフ、濃色木目調キャビネット、ガラスカウンター、スレートの床、グレーの床) の写真
カルガリーにある広いコンテンポラリースタイルのおしゃれな着席型バー (I型、シンクなし、オープンシェルフ、濃色木目調キャビネット、ガラスカウンター、スレートの床、グレーの床) の写真
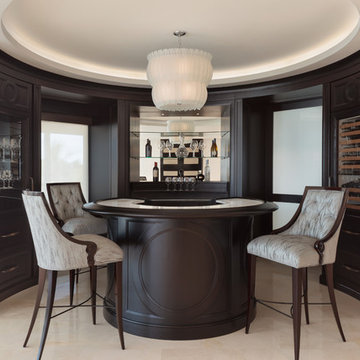
Lori Hamilton
マイアミにある広いコンテンポラリースタイルのおしゃれなウェット バー (コの字型、シェーカースタイル扉のキャビネット、濃色木目調キャビネット、御影石カウンター、ライムストーンの床) の写真
マイアミにある広いコンテンポラリースタイルのおしゃれなウェット バー (コの字型、シェーカースタイル扉のキャビネット、濃色木目調キャビネット、御影石カウンター、ライムストーンの床) の写真
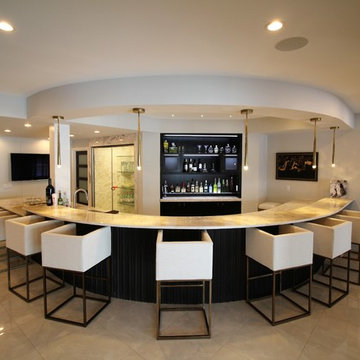
デトロイトにある広いコンテンポラリースタイルのおしゃれな着席型バー (コの字型、アンダーカウンターシンク、オープンシェルフ、黒いキャビネット、ライムストーンカウンター、ライムストーンの床、ベージュの床) の写真
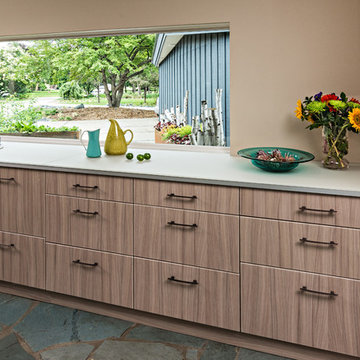
In the new wet bar, cabinetry provides and abundance of storage and plenty of counter space is available for buffet service. An undercabinet frig is at the left of the sink. The new window gives natural light and front yard garden views. Photography by Ehlen Creative.
広いコンテンポラリースタイルのホームバー (ライムストーンの床、塗装フローリング、スレートの床) の写真
1
