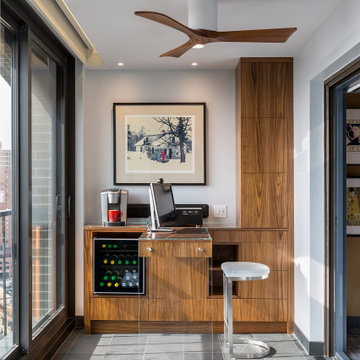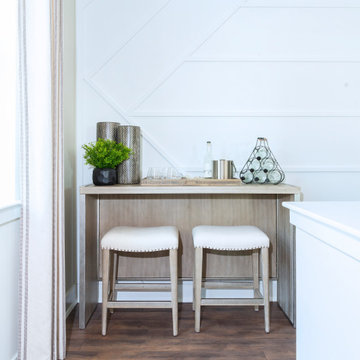小さなコンテンポラリースタイルのホームバー (ラミネートの床、塗装フローリング、スレートの床) の写真
絞り込み:
資材コスト
並び替え:今日の人気順
写真 1〜20 枚目(全 28 枚)

ミネアポリスにあるお手頃価格の小さなコンテンポラリースタイルのおしゃれなウェット バー (I型、アンダーカウンターシンク、落し込みパネル扉のキャビネット、淡色木目調キャビネット、クオーツストーンカウンター、黒いキッチンパネル、スレートの床、黒い床、黒いキッチンカウンター) の写真
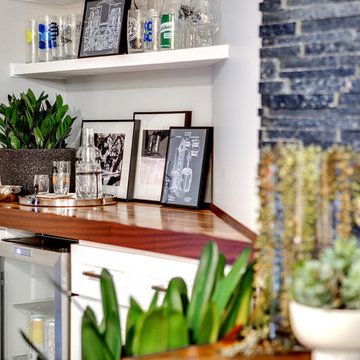
The custom built-in dry bar cabinetry and top make functional use of the awkward corner. The cabinetry provides enclosed storage for bar essentials while the fridge is a great place to store the client's craft beers. The custom floating shelves provide open storage to showcase our client's extensive beer and spirits glass collection acquired during his international travels. Unique, old world art finish the bar design creating both dimension and interest.
Photo: Virtual 360 NY
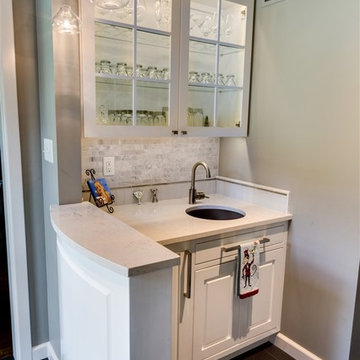
Deborah Walker
ウィチタにあるお手頃価格の小さなコンテンポラリースタイルのおしゃれなウェット バー (白いキャビネット、I型、アンダーカウンターシンク、レイズドパネル扉のキャビネット、大理石カウンター、グレーのキッチンパネル、石タイルのキッチンパネル、スレートの床) の写真
ウィチタにあるお手頃価格の小さなコンテンポラリースタイルのおしゃれなウェット バー (白いキャビネット、I型、アンダーカウンターシンク、レイズドパネル扉のキャビネット、大理石カウンター、グレーのキッチンパネル、石タイルのキッチンパネル、スレートの床) の写真

ポートランドにあるお手頃価格の小さなコンテンポラリースタイルのおしゃれなウェット バー (ll型、アンダーカウンターシンク、フラットパネル扉のキャビネット、青いキャビネット、クオーツストーンカウンター、マルチカラーのキッチンパネル、ガラスタイルのキッチンパネル、ラミネートの床、ベージュの床、グレーのキッチンカウンター) の写真

(c) Cipher Imaging Architectural Photogaphy
他の地域にある小さなコンテンポラリースタイルのおしゃれなウェット バー (I型、レイズドパネル扉のキャビネット、黒いキャビネット、クオーツストーンカウンター、白いキッチンパネル、ガラスタイルのキッチンパネル、スレートの床、グレーの床) の写真
他の地域にある小さなコンテンポラリースタイルのおしゃれなウェット バー (I型、レイズドパネル扉のキャビネット、黒いキャビネット、クオーツストーンカウンター、白いキッチンパネル、ガラスタイルのキッチンパネル、スレートの床、グレーの床) の写真
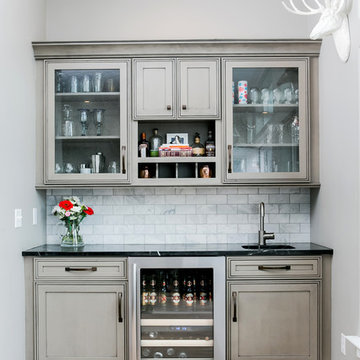
他の地域にある小さなコンテンポラリースタイルのおしゃれなウェット バー (I型、ドロップインシンク、ベージュのキャビネット、白いキッチンパネル、ラミネートの床) の写真
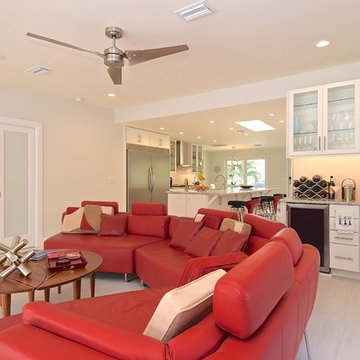
タンパにあるお手頃価格の小さなコンテンポラリースタイルのおしゃれなウェット バー (I型、アンダーカウンターシンク、ガラス扉のキャビネット、白いキャビネット、御影石カウンター、ベージュキッチンパネル、ラミネートの床、ベージュの床) の写真

Man Cave Basement Bar
photo by Tod Connell Photography
ワシントンD.C.にある高級な小さなコンテンポラリースタイルのおしゃれな着席型バー (コの字型、アンダーカウンターシンク、レイズドパネル扉のキャビネット、中間色木目調キャビネット、御影石カウンター、ベージュキッチンパネル、石タイルのキッチンパネル、ラミネートの床、ベージュの床) の写真
ワシントンD.C.にある高級な小さなコンテンポラリースタイルのおしゃれな着席型バー (コの字型、アンダーカウンターシンク、レイズドパネル扉のキャビネット、中間色木目調キャビネット、御影石カウンター、ベージュキッチンパネル、石タイルのキッチンパネル、ラミネートの床、ベージュの床) の写真
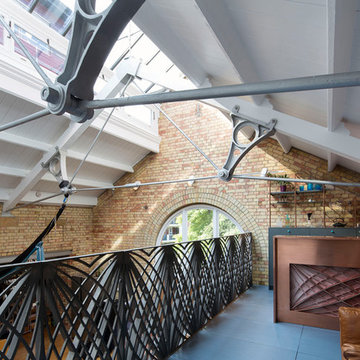
Steve Webb
ロンドンにある小さなコンテンポラリースタイルのおしゃれなバーカート (ll型、ドロップインシンク、シェーカースタイル扉のキャビネット、濃色木目調キャビネット、銅製カウンター、茶色いキッチンパネル、塗装フローリング、青い床、茶色いキッチンカウンター) の写真
ロンドンにある小さなコンテンポラリースタイルのおしゃれなバーカート (ll型、ドロップインシンク、シェーカースタイル扉のキャビネット、濃色木目調キャビネット、銅製カウンター、茶色いキッチンパネル、塗装フローリング、青い床、茶色いキッチンカウンター) の写真
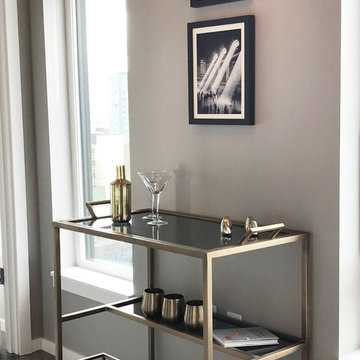
What better place than the sitting area for a bar cart? This lovely piece came from Arteriors Home and can be moved as it is on casters. O2 Belltown - Model Room #1101, Seattle, WA, Belltown Design, Photography by Paula McHugh
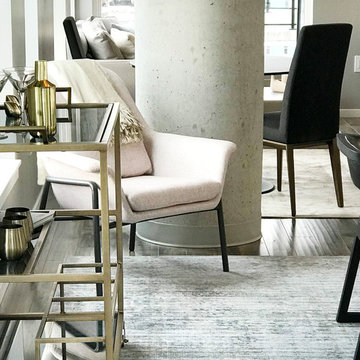
There are two round concrete pillars in this 800 square foot space - one in the great room and and one in the bedroom. This project requires working with them and creating living spaces around them. O2 Belltown - Model Room #1101, Seattle, WA, Belltown Design, Photography by Paula McHugh
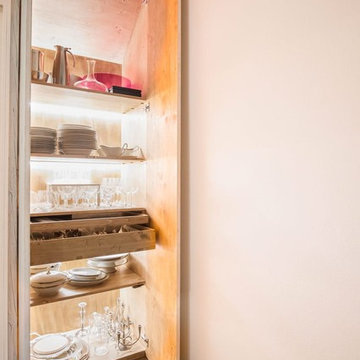
Il sottoscala è stato atrezzato con armadiature. Il lato verso la zona giorno ospita un mobilbar cristalleria da aprire come uno scrigno luminoso durante le cene con amici. In questo modo risulterà più semplice utilizzare il "servizio buono".
Una volta chiuso l'angolo bar crstalliera sparisce totalmente in un volume di legno bianco.
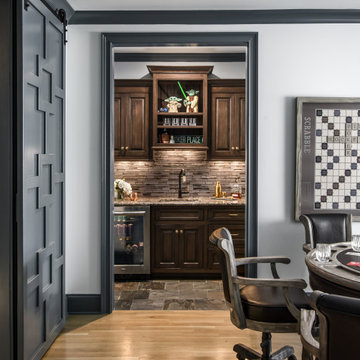
Existing wet bar refresh with updated hardware, batkcplash tile, wall paint and faucet.
ナッシュビルにある小さなコンテンポラリースタイルのおしゃれなウェット バー (I型、アンダーカウンターシンク、落し込みパネル扉のキャビネット、濃色木目調キャビネット、御影石カウンター、グレーのキッチンパネル、ガラスタイルのキッチンパネル、スレートの床、青い床) の写真
ナッシュビルにある小さなコンテンポラリースタイルのおしゃれなウェット バー (I型、アンダーカウンターシンク、落し込みパネル扉のキャビネット、濃色木目調キャビネット、御影石カウンター、グレーのキッチンパネル、ガラスタイルのキッチンパネル、スレートの床、青い床) の写真
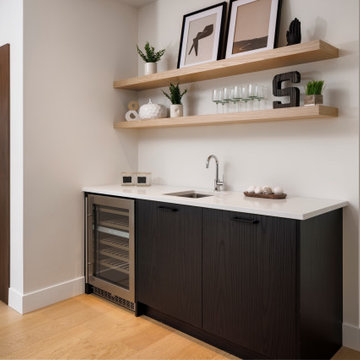
バンクーバーにあるお手頃価格の小さなコンテンポラリースタイルのおしゃれなウェット バー (I型、アンダーカウンターシンク、フラットパネル扉のキャビネット、濃色木目調キャビネット、人工大理石カウンター、ラミネートの床、白いキッチンカウンター) の写真
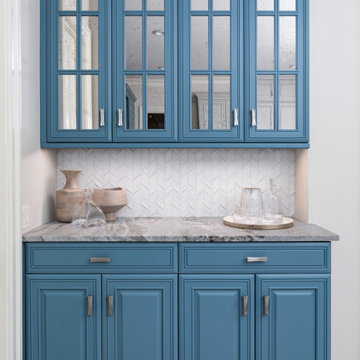
Beautifully designed kitchen bar with antiqued glass front on upper cabinetry. Designed and styled by Gracious Home Interiors in Charlotte, NC.
シャーロットにある小さなコンテンポラリースタイルのおしゃれなドライ バー (I型、シンクなし、青いキャビネット、白いキッチンパネル、ラミネートの床、グレーの床、マルチカラーのキッチンカウンター) の写真
シャーロットにある小さなコンテンポラリースタイルのおしゃれなドライ バー (I型、シンクなし、青いキャビネット、白いキッチンパネル、ラミネートの床、グレーの床、マルチカラーのキッチンカウンター) の写真
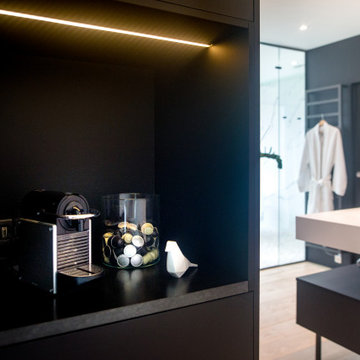
L’envie d’avoir une suite digne des grands hôtels tout en restant chez soi ! Voici la mission que nous ont confié nos clients. Leur souhait : un espace inédit, sur-mesure et fonctionnel.
L’architecte en charge de la création de l’extension et les clients nous ont donné carte blanche pour aménager son intérieur !
Nous avons donc pensé et créé ce nouvel espace comme une suite à l’hôtel, comprenant chambre, salle de bain, dressing, salon, sans oublier un coin bureau et un minibar ! Pas de cloison pour délimiter les espaces mais un meuble séparatif qui vient naturellement réunir et répartir les différentes fonctions de la suite. Placé au centre de la pièce, on circule autour de ce meuble qui comprend le dressing côté salle de bain, la tête de lit et l’espace bureau côté chambre et salon, sur les côtés le minibar et 2 portes coulissantes se dissimulent dans le meuble pour pouvoir isoler si on le souhaite l’espace dressing – salle de bain de l’espace chambre – salon. Dans la chambre un joli papier peint vient accentuer l’effet cocooning afin de bien délimiter le coin nuit du coin salon.
L’alliance du noir & du blanc, le choix des matériaux de qualité crée un style élégant, contemporain et intemporel à cette suite ; au sol le parquet réchauffe l’ambiance quant à la vue exceptionnelle sur le jardin elle fait rentrer la nature et les couleurs dans la suite et sublime l’ensemble.
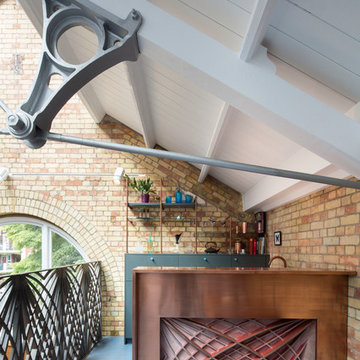
Steve Webb
ロンドンにある小さなコンテンポラリースタイルのおしゃれなウェット バー (コの字型、ドロップインシンク、フラットパネル扉のキャビネット、濃色木目調キャビネット、銅製カウンター、茶色いキッチンパネル、レンガのキッチンパネル、塗装フローリング、青い床、茶色いキッチンカウンター) の写真
ロンドンにある小さなコンテンポラリースタイルのおしゃれなウェット バー (コの字型、ドロップインシンク、フラットパネル扉のキャビネット、濃色木目調キャビネット、銅製カウンター、茶色いキッチンパネル、レンガのキッチンパネル、塗装フローリング、青い床、茶色いキッチンカウンター) の写真
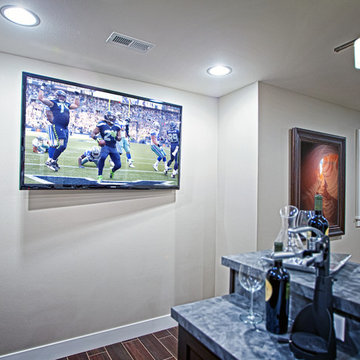
Wall mounted TV, easy to view from the bar or pool table.
他の地域にある小さなコンテンポラリースタイルのおしゃれな着席型バー (ラミネートの床、茶色い床、グレーのキッチンカウンター) の写真
他の地域にある小さなコンテンポラリースタイルのおしゃれな着席型バー (ラミネートの床、茶色い床、グレーのキッチンカウンター) の写真
小さなコンテンポラリースタイルのホームバー (ラミネートの床、塗装フローリング、スレートの床) の写真
1
