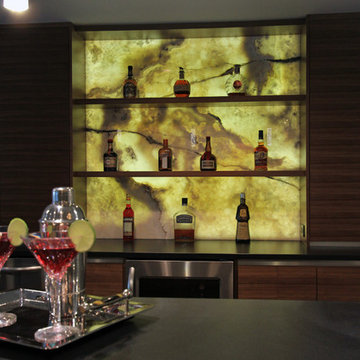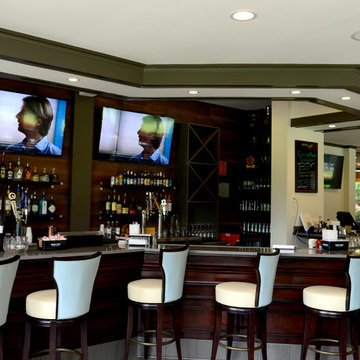広い黒いコンテンポラリースタイルのホームバーの写真
絞り込み:
資材コスト
並び替え:今日の人気順
写真 1〜20 枚目(全 215 枚)
1/4

ボストンにあるラグジュアリーな広いコンテンポラリースタイルのおしゃれなウェット バー (I型、アンダーカウンターシンク、フラットパネル扉のキャビネット、グレーのキャビネット、珪岩カウンター、白いキッチンパネル、モザイクタイルのキッチンパネル、濃色無垢フローリング、白いキッチンカウンター) の写真

シカゴにある高級な広いコンテンポラリースタイルのおしゃれなホームバー (L型、アンダーカウンターシンク、シェーカースタイル扉のキャビネット、白いキャビネット、グレーのキッチンパネル、石スラブのキッチンパネル、濃色無垢フローリング、茶色い床) の写真
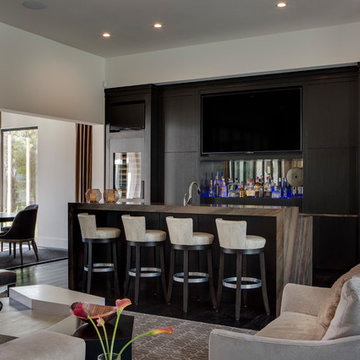
オーランドにある広いコンテンポラリースタイルのおしゃれな着席型バー (I型、フラットパネル扉のキャビネット、黒いキャビネット、御影石カウンター、ミラータイルのキッチンパネル、茶色いキッチンカウンター) の写真

Tom Watson Photography
ニューヨークにあるラグジュアリーな広いコンテンポラリースタイルのおしゃれな着席型バー (グレーの床、アンダーカウンターシンク、ラミネートカウンター、コンクリートの床、緑のキッチンカウンター) の写真
ニューヨークにあるラグジュアリーな広いコンテンポラリースタイルのおしゃれな着席型バー (グレーの床、アンダーカウンターシンク、ラミネートカウンター、コンクリートの床、緑のキッチンカウンター) の写真
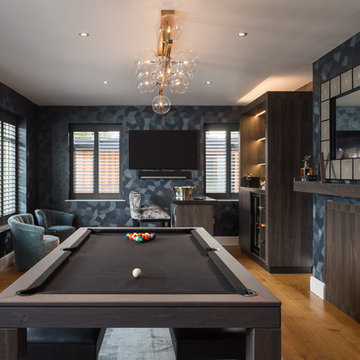
Luxury entertainment room with home bar. We designed and manufactured a bespoke bar with added shelving and doors in the recess of the fire place. Wallpaper by Arte is available from our showroom.
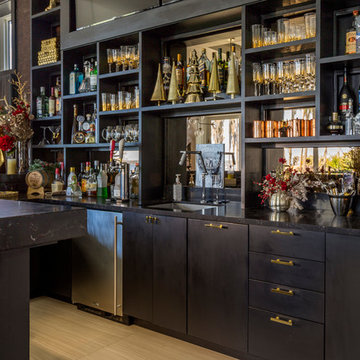
オーランドにある広いコンテンポラリースタイルのおしゃれなウェット バー (L型、アンダーカウンターシンク、フラットパネル扉のキャビネット、黒いキャビネット、御影石カウンター、ベージュキッチンパネル、木材のキッチンパネル) の写真

ロサンゼルスにある広いコンテンポラリースタイルのおしゃれなホームバー (I型、シンクなし、シェーカースタイル扉のキャビネット、白いキャビネット、人工大理石カウンター、白いキッチンパネル、大理石のキッチンパネル、濃色無垢フローリング、茶色い床、白いキッチンカウンター) の写真

Behind the rolling hills of Arthurs Seat sits “The Farm”, a coastal getaway and future permanent residence for our clients. The modest three bedroom brick home will be renovated and a substantial extension added. The footprint of the extension re-aligns to face the beautiful landscape of the western valley and dam. The new living and dining rooms open onto an entertaining terrace.
The distinct roof form of valleys and ridges relate in level to the existing roof for continuation of scale. The new roof cantilevers beyond the extension walls creating emphasis and direction towards the natural views.

ニューヨークにある広いコンテンポラリースタイルのおしゃれなドライ バー (I型、フラットパネル扉のキャビネット、黒いキャビネット、珪岩カウンター、グレーのキッチンパネル、淡色無垢フローリング、ベージュの床、白いキッチンカウンター) の写真
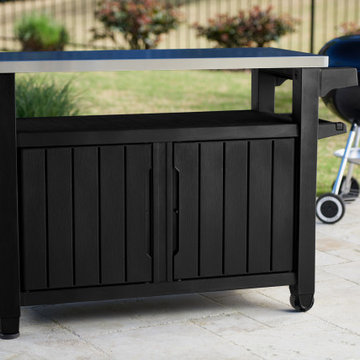
This plastic outdoor kitchen storage cabinet combines two storage solutions in one. It provides a stainless steel top for serving drinks, holding condiments or prepping your meal, and features a double door cupboard with 78 gallons of storage capacity for storing your extra supplies. It works perfectly for family or friendly gatherings on the deck, giving you extra serving and storage space for plates, water bottles, serving utensils, paper goods and more. Place snacks, condiments and drinks on the durable surface for friends to grab any time, and keep paper towels, cloth napkins, and grilling utensils hung easily within reach on the additional hooks and rods. The Unity Extra-Large Entertainment Storage Cabinet is the perfect versatile entertaining piece for your patio or deck this summer!
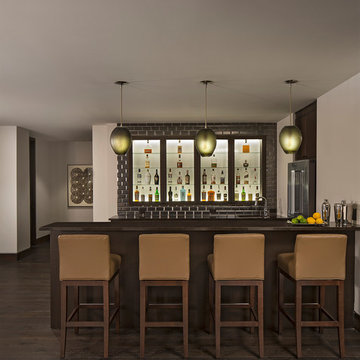
Photos by Beth Singer
Architecture/Build: Luxe Homes Design Build
デトロイトにある高級な広いコンテンポラリースタイルのおしゃれな着席型バー (コの字型、アンダーカウンターシンク、クオーツストーンカウンター、グレーのキッチンパネル、メタルタイルのキッチンパネル、濃色無垢フローリング、茶色い床) の写真
デトロイトにある高級な広いコンテンポラリースタイルのおしゃれな着席型バー (コの字型、アンダーカウンターシンク、クオーツストーンカウンター、グレーのキッチンパネル、メタルタイルのキッチンパネル、濃色無垢フローリング、茶色い床) の写真

Modern contemporary condo designed by John Fecke in Guilford, Connecticut
To get more detailed information copy and paste this link into your browser. https://thekitchencompany.com/blog/featured-kitchen-chic-modern-kitchen,
Photographer, Dennis Carbo
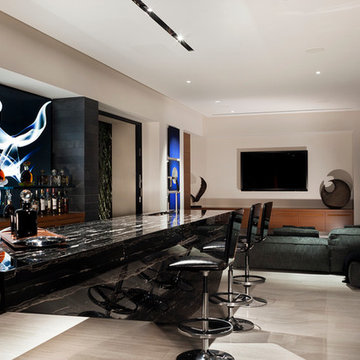
Photo: Bill Timmerman + Zack Hussain
Blurring of the line between inside and out has been established throughout this home. Space is not determined by the enclosure but through the idea of space extending past perceived barriers into an expanded form of living indoors and out. Even in this harsh environment, one is able to enjoy this concept through the development of exterior courts which are designed to shade and protect. Reminiscent of the crevices found in our rock formations where one often finds an oasis of life in this environment.
DL featured product: DL custom rugs including sculpted Patagonian sheepskin, wool / silk custom graphics and champagne silk galaxy. Custom 11′ live-edge laurel slabwood bench, Trigo bronze smoked acrylic + crocodile embossed leather barstools, polished stainless steel outdoor Pantera bench, special commissioned steel sculpture, metallic leather True Love lounge chair, blackened steel + micro-slab console and fiberglass pool lounges.

Modern Architecture and Refurbishment - Balmoral
The objective of this residential interior refurbishment was to create a bright open-plan aesthetic fit for a growing family. The client employed Cradle to project manage the job, which included developing a master plan for the modern architecture and interior design of the project. Cradle worked closely with AIM Building Contractors on the execution of the refurbishment, as well as Graeme Nash from Optima Joinery and Frances Wellham Design for some of the furniture finishes.
The staged refurbishment required the expansion of several areas in the home. By improving the residential ceiling design in the living and dining room areas, we were able to increase the flow of light and expand the space. A focal point of the home design, the entertaining hub features a beautiful wine bar with elegant brass edging and handles made from Mother of Pearl, a recurring theme of the residential design.
Following high end kitchen design trends, Cradle developed a cutting edge kitchen design that harmonized with the home's new aesthetic. The kitchen was identified as key, so a range of cooking products by Gaggenau were specified for the project. Complementing the modern architecture and design of this home, Corian bench tops were chosen to provide a beautiful and durable surface, which also allowed a brass edge detail to be securely inserted into the bench top. This integrated well with the surrounding tiles, caesar stone and joinery.
High-end finishes are a defining factor of this luxury residential house design. As such, the client wanted to create a statement using some of the key materials. Mutino tiling on the kitchen island and in living area niches achieved the desired look in these areas. Lighting also plays an important role throughout the space and was used to highlight the materials and the large ceiling voids. Lighting effects were achieved with the addition of concealed LED lights, recessed LED down lights and a striking black linear up/down LED profile.
The modern architecture and refurbishment of this beachside home also includes a new relocated laundry, powder room, study room and en-suite for the downstairs bedrooms.

Love the luxe tile our design team used for this stunning bar
ソルトレイクシティにある高級な広いコンテンポラリースタイルのおしゃれな着席型バー (ll型、アンダーカウンターシンク、ガラス扉のキャビネット、黒いキャビネット、御影石カウンター、黒いキッチンパネル、セラミックタイルのキッチンパネル、濃色無垢フローリング、茶色い床、黒いキッチンカウンター) の写真
ソルトレイクシティにある高級な広いコンテンポラリースタイルのおしゃれな着席型バー (ll型、アンダーカウンターシンク、ガラス扉のキャビネット、黒いキャビネット、御影石カウンター、黒いキッチンパネル、セラミックタイルのキッチンパネル、濃色無垢フローリング、茶色い床、黒いキッチンカウンター) の写真
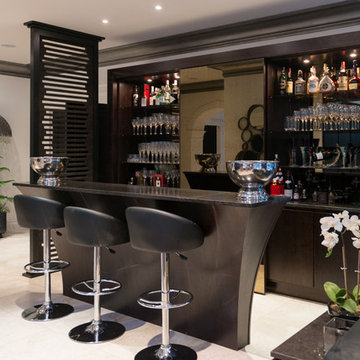
An open Plan Area Flowing From This Beautiful Walnut Bar Featuring Stone Tops & a Full Height Sliding Antique Glass Panel Into The Dining Room, Living Space & Kitchen.
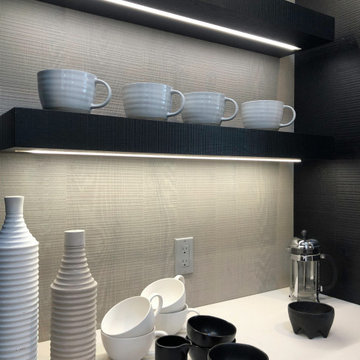
ニューヨークにある広いコンテンポラリースタイルのおしゃれなドライ バー (I型、黒いキャビネット、グレーのキッチンパネル、淡色無垢フローリング、ベージュの床、白いキッチンカウンター、ウォールシェルフ、珪岩カウンター) の写真
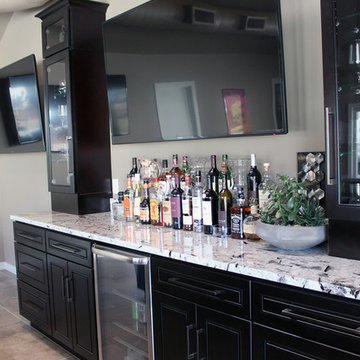
4 Car garage partially converted to a pool house with full bath, kitchen and living space.
他の地域にある高級な広いコンテンポラリースタイルのおしゃれなホームバーの写真
他の地域にある高級な広いコンテンポラリースタイルのおしゃれなホームバーの写真
広い黒いコンテンポラリースタイルのホームバーの写真
1
