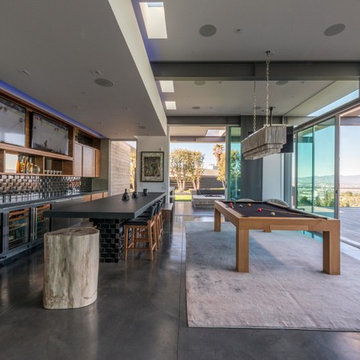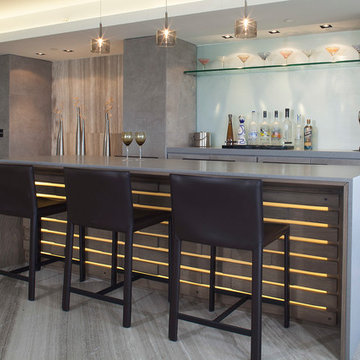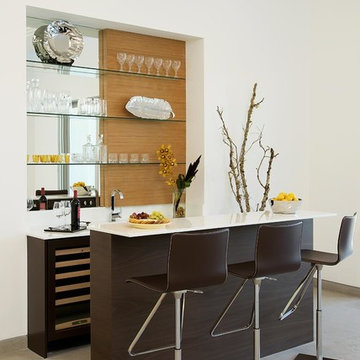コンテンポラリースタイルのホームバー (オープンシェルフ、グレーの床、黄色い床) の写真
絞り込み:
資材コスト
並び替え:今日の人気順
写真 1〜20 枚目(全 48 枚)

The designer turned a dining room into a fabulous bar for entertaining....integrating the window behind the bar for a dramatic look!
Robert Brantley Photography

他の地域にあるお手頃価格の小さなコンテンポラリースタイルのおしゃれな着席型バー (オープンシェルフ、淡色木目調キャビネット、コンクリートカウンター、レンガの床、グレーの床、グレーのキッチンカウンター、ドロップインシンク) の写真

Below Buchanan is a basement renovation that feels as light and welcoming as one of our outdoor living spaces. The project is full of unique details, custom woodworking, built-in storage, and gorgeous fixtures. Custom carpentry is everywhere, from the built-in storage cabinets and molding to the private booth, the bar cabinetry, and the fireplace lounge.
Creating this bright, airy atmosphere was no small challenge, considering the lack of natural light and spatial restrictions. A color pallet of white opened up the space with wood, leather, and brass accents bringing warmth and balance. The finished basement features three primary spaces: the bar and lounge, a home gym, and a bathroom, as well as additional storage space. As seen in the before image, a double row of support pillars runs through the center of the space dictating the long, narrow design of the bar and lounge. Building a custom dining area with booth seating was a clever way to save space. The booth is built into the dividing wall, nestled between the support beams. The same is true for the built-in storage cabinet. It utilizes a space between the support pillars that would otherwise have been wasted.
The small details are as significant as the larger ones in this design. The built-in storage and bar cabinetry are all finished with brass handle pulls, to match the light fixtures, faucets, and bar shelving. White marble counters for the bar, bathroom, and dining table bring a hint of Hollywood glamour. White brick appears in the fireplace and back bar. To keep the space feeling as lofty as possible, the exposed ceilings are painted black with segments of drop ceilings accented by a wide wood molding, a nod to the appearance of exposed beams. Every detail is thoughtfully chosen right down from the cable railing on the staircase to the wood paneling behind the booth, and wrapping the bar.
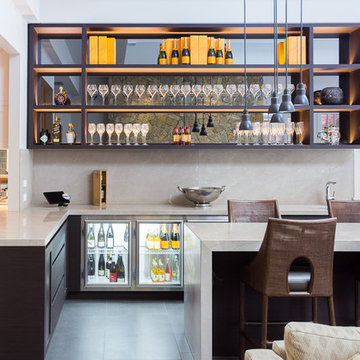
Brett Holmberg
メルボルンにある広いコンテンポラリースタイルのおしゃれな着席型バー (L型、濃色木目調キャビネット、ベージュキッチンパネル、石スラブのキッチンパネル、グレーの床、グレーのキッチンカウンター、オープンシェルフ) の写真
メルボルンにある広いコンテンポラリースタイルのおしゃれな着席型バー (L型、濃色木目調キャビネット、ベージュキッチンパネル、石スラブのキッチンパネル、グレーの床、グレーのキッチンカウンター、オープンシェルフ) の写真
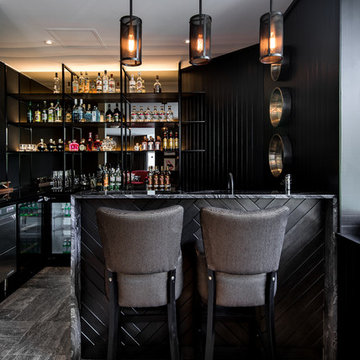
Home Bar with hanging pendant lights.
Dion Robeson (Dion Photography)
パースにある中くらいなコンテンポラリースタイルのおしゃれな着席型バー (L型、オープンシェルフ、黒いキャビネット、大理石カウンター、黒いキッチンパネル、セラミックタイルの床、グレーの床) の写真
パースにある中くらいなコンテンポラリースタイルのおしゃれな着席型バー (L型、オープンシェルフ、黒いキャビネット、大理石カウンター、黒いキッチンパネル、セラミックタイルの床、グレーの床) の写真
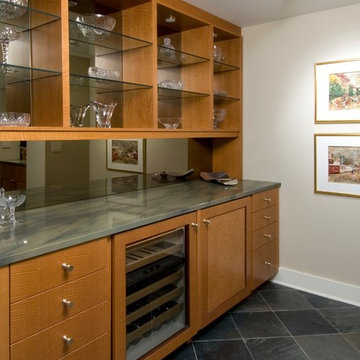
Craig Thompson Photography
他の地域にあるラグジュアリーな中くらいなコンテンポラリースタイルのおしゃれな着席型バー (オープンシェルフ、中間色木目調キャビネット、ミラータイルのキッチンパネル、グレーの床) の写真
他の地域にあるラグジュアリーな中くらいなコンテンポラリースタイルのおしゃれな着席型バー (オープンシェルフ、中間色木目調キャビネット、ミラータイルのキッチンパネル、グレーの床) の写真
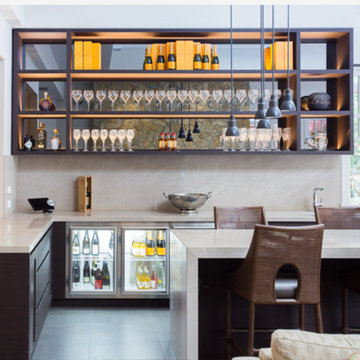
ミネアポリスにあるコンテンポラリースタイルのおしゃれな着席型バー (L型、アンダーカウンターシンク、オープンシェルフ、黒いキャビネット、ベージュキッチンパネル、グレーの床) の写真
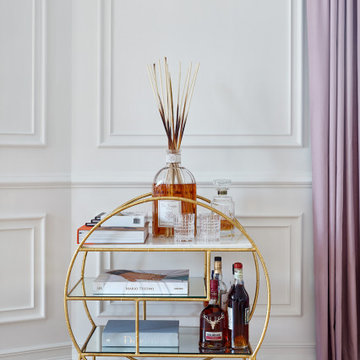
モスクワにある高級な小さなコンテンポラリースタイルのおしゃれなバーカート (I型、オープンシェルフ、ヴィンテージ仕上げキャビネット、大理石カウンター、淡色無垢フローリング、黄色い床、白いキッチンカウンター) の写真
Rec room, bunker, theatre room, man cave - whatever you call this room, it has one purpose and that is to kick back and relax. This almost 17' x 30' room features built-in cabinetry to hide all of your home theatre equipment, a u-shaped bar, custom bar back with LED lighting, and a custom floor to ceiling wine rack complete with powder-coated pulls and hardware. Spanning over 320 sq ft and with 19 ft ceilings, this room is bathed with sunlight from four huge horizontal windows. Built-ins and bar are Black Panther (OC-68), both are Benjamin Moore colors. Flooring supplied by Torlys (Colossia Pelzer Oak).
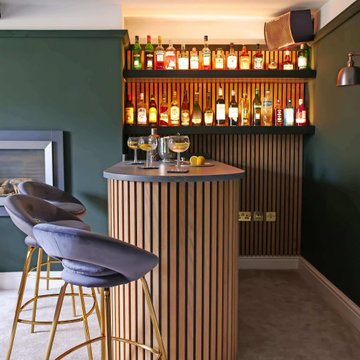
This was a fun lockdown project! We created the clients a sophisticated entertainment room where they could relax once the kids were in bed. Fit with a fully functioning bar area, we also constructed a personalised DJ booth for the clients’ music decks and plenty records and installed disco lighting to run in sync with the music.
And, so sound couldn’t travel through the rest of the house, we fitted acoustic lined curtains and used acoustic oak cladding as a focal feature on the walls… There’s something so satisfying about creating a beautiful design that is secretly functional too!
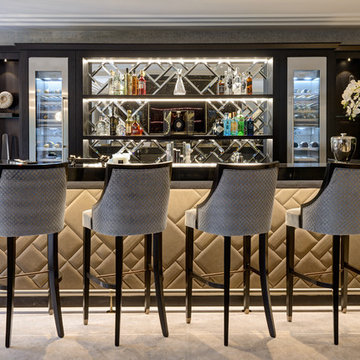
サリーにある広いコンテンポラリースタイルのおしゃれな着席型バー (I型、オープンシェルフ、木材カウンター、ミラータイルのキッチンパネル、グレーの床、黒いキッチンカウンター) の写真
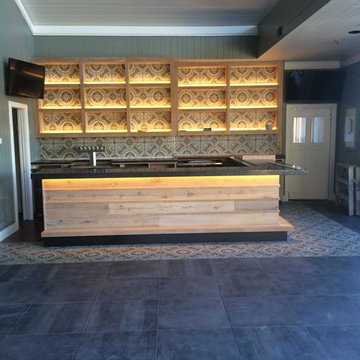
Home Bar in a Diablo Grande Clubhouse.
サクラメントにあるラグジュアリーな広いコンテンポラリースタイルのおしゃれな着席型バー (L型、オープンシェルフ、淡色木目調キャビネット、マルチカラーのキッチンパネル、モザイクタイルのキッチンパネル、セラミックタイルの床、グレーの床、御影石カウンター、黒いキッチンカウンター) の写真
サクラメントにあるラグジュアリーな広いコンテンポラリースタイルのおしゃれな着席型バー (L型、オープンシェルフ、淡色木目調キャビネット、マルチカラーのキッチンパネル、モザイクタイルのキッチンパネル、セラミックタイルの床、グレーの床、御影石カウンター、黒いキッチンカウンター) の写真
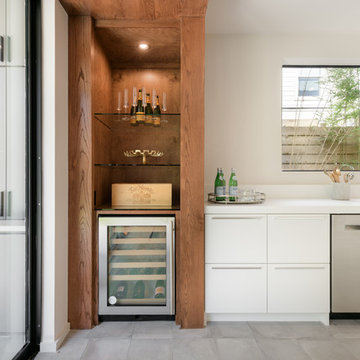
ambiaphotographyhouston.com
ヒューストンにあるコンテンポラリースタイルのおしゃれなバーカート (オープンシェルフ、中間色木目調キャビネット、茶色いキッチンパネル、木材のキッチンパネル、グレーの床) の写真
ヒューストンにあるコンテンポラリースタイルのおしゃれなバーカート (オープンシェルフ、中間色木目調キャビネット、茶色いキッチンパネル、木材のキッチンパネル、グレーの床) の写真
Rec room, bunker, theatre room, man cave - whatever you call this room, it has one purpose and that is to kick back and relax. This almost 17' x 30' room features built-in cabinetry to hide all of your home theatre equipment, a u-shaped bar, custom bar back with LED lighting, and a custom floor to ceiling wine rack complete with powder-coated pulls and hardware. Spanning over 320 sq ft and with 19 ft ceilings, this room is bathed with sunlight from four huge horizontal windows. Built-ins and bar are Black Panther (OC-68), both are Benjamin Moore colors. Flooring supplied by Torlys (Colossia Pelzer Oak).
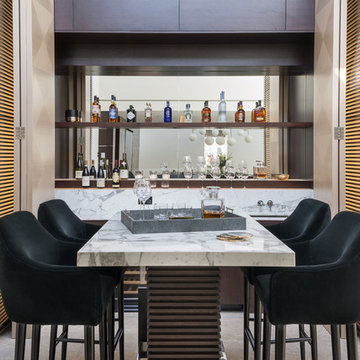
ロンドンにある中くらいなコンテンポラリースタイルのおしゃれな着席型バー (オープンシェルフ、大理石カウンター、ミラータイルのキッチンパネル、白いキッチンカウンター、アンダーカウンターシンク、グレーの床) の写真
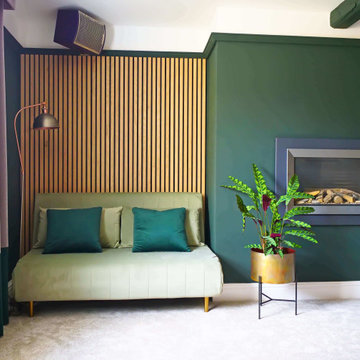
ハンプシャーにあるお手頃価格の小さなコンテンポラリースタイルのおしゃれな着席型バー (L型、シンクなし、オープンシェルフ、淡色木目調キャビネット、珪岩カウンター、カーペット敷き、グレーの床、グレーのキッチンカウンター) の写真
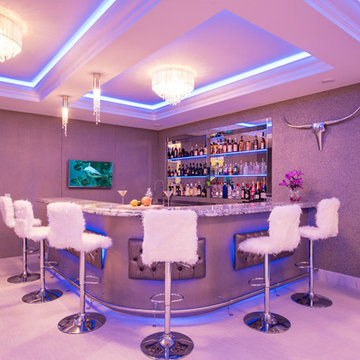
Viscon White Granite bar worktop from Stone Republic.
Materials supplied by Stone Republic including Marble, Sandstone, Granite, Wood Flooring and Block Paving.
コンテンポラリースタイルのホームバー (オープンシェルフ、グレーの床、黄色い床) の写真
1
