コンテンポラリースタイルのホームバー (磁器タイルのキッチンパネル、無垢フローリング、塗装フローリング) の写真
絞り込み:
資材コスト
並び替え:今日の人気順
写真 1〜20 枚目(全 35 枚)
1/5
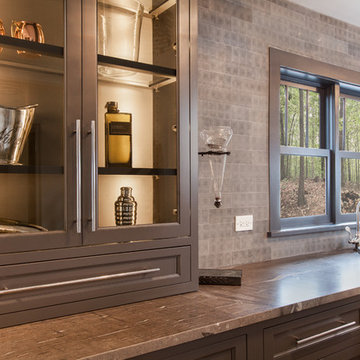
インディアナポリスにある中くらいなコンテンポラリースタイルのおしゃれなウェット バー (I型、ドロップインシンク、インセット扉のキャビネット、大理石カウンター、磁器タイルのキッチンパネル、無垢フローリング、茶色い床、茶色いキャビネット、茶色いキッチンパネル) の写真
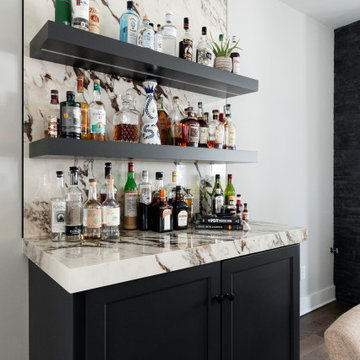
ナッシュビルにある高級な小さなコンテンポラリースタイルのおしゃれなドライ バー (I型、落し込みパネル扉のキャビネット、グレーのキャビネット、白いキッチンパネル、磁器タイルのキッチンパネル、無垢フローリング、茶色い床、白いキッチンカウンター) の写真

To create the dry bar area that our clients wanted, Progressive Design Build removed the ceiling height drywall built-ins and replaced it with a large entertainment nook and separate dry bar nook. Bringing cohesion to the open living room and kitchen area, the new dry bar was designed using the same materials as the kitchen, which included a large bank of white Dura Supreme cabinets, a Calacutta Clara quartz countertop, and Morel wood-stained floating shelves.
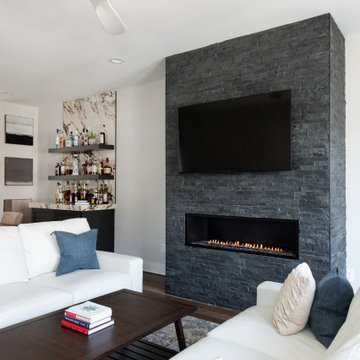
ナッシュビルにある高級な小さなコンテンポラリースタイルのおしゃれなドライ バー (I型、レイズドパネル扉のキャビネット、グレーのキャビネット、磁器タイルのキッチンパネル、無垢フローリング、茶色い床、白いキッチンカウンター) の写真
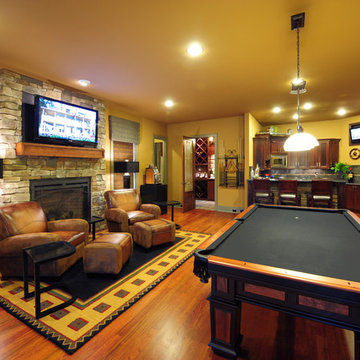
A few years back we had the opportunity to take on this custom traditional transitional ranch style project in Auburn. This home has so many exciting traits we are excited for you to see; a large open kitchen with TWO island and custom in house lighting design, solid surfaces in kitchen and bathrooms, a media/bar room, detailed and painted interior millwork, exercise room, children's wing for their bedrooms and own garage, and a large outdoor living space with a kitchen. The design process was extensive with several different materials mixed together.
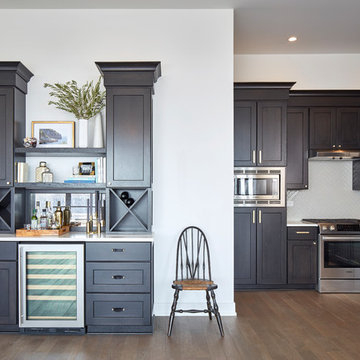
Contemporary Loft-Style Kitchen Space, complete with built-in custom hickory wood cabinetry for both kitchen & dry bar, Carrara Quartz counters, herringbone tile backsplash, Blanco faucet & under-mount sink, Bosch Stainless Steel Appliances, & designer hardware finishes
Photo Credit - Patsy McEnroe Photography
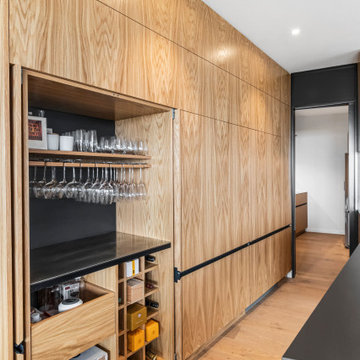
Bar design
オークランドにあるお手頃価格の小さなコンテンポラリースタイルのおしゃれなウェット バー (淡色木目調キャビネット、ステンレスカウンター、黒いキッチンパネル、磁器タイルのキッチンパネル、無垢フローリング、茶色い床、シンクなし、グレーのキッチンカウンター) の写真
オークランドにあるお手頃価格の小さなコンテンポラリースタイルのおしゃれなウェット バー (淡色木目調キャビネット、ステンレスカウンター、黒いキッチンパネル、磁器タイルのキッチンパネル、無垢フローリング、茶色い床、シンクなし、グレーのキッチンカウンター) の写真
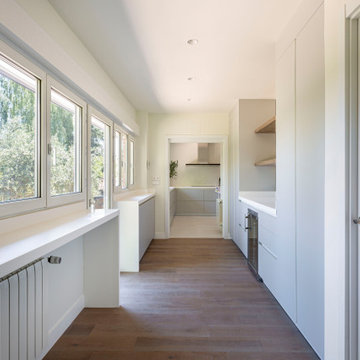
Antecocina diseñada como zona de buffet o bar con vinoteca, barra alta de oxirion para sentarse y acceso al patio trasero
マドリードにあるお手頃価格の広いコンテンポラリースタイルのおしゃれな着席型バー (ll型、シンクなし、ウォールシェルフ、グレーのキャビネット、クオーツストーンカウンター、白いキッチンパネル、磁器タイルのキッチンパネル、無垢フローリング、白いキッチンカウンター) の写真
マドリードにあるお手頃価格の広いコンテンポラリースタイルのおしゃれな着席型バー (ll型、シンクなし、ウォールシェルフ、グレーのキャビネット、クオーツストーンカウンター、白いキッチンパネル、磁器タイルのキッチンパネル、無垢フローリング、白いキッチンカウンター) の写真
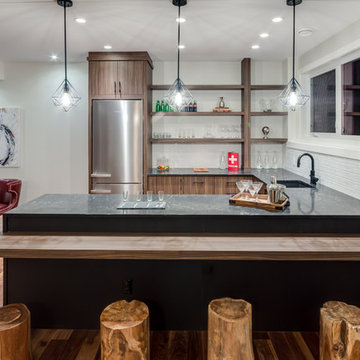
カルガリーにある高級な広いコンテンポラリースタイルのおしゃれな着席型バー (コの字型、アンダーカウンターシンク、フラットパネル扉のキャビネット、中間色木目調キャビネット、クオーツストーンカウンター、白いキッチンパネル、磁器タイルのキッチンパネル、無垢フローリング、茶色い床) の写真
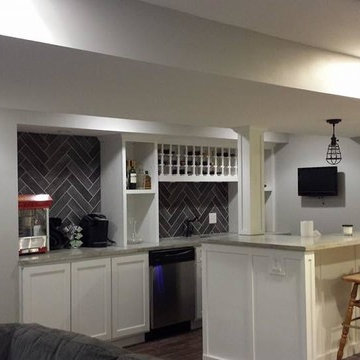
他の地域にある中くらいなコンテンポラリースタイルのおしゃれな着席型バー (ll型、アンダーカウンターシンク、落し込みパネル扉のキャビネット、白いキャビネット、クオーツストーンカウンター、グレーのキッチンパネル、磁器タイルのキッチンパネル、無垢フローリング、茶色い床、グレーのキッチンカウンター) の写真
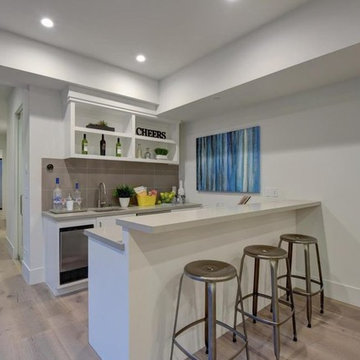
ロサンゼルスにある中くらいなコンテンポラリースタイルのおしゃれな着席型バー (ll型、アンダーカウンターシンク、フラットパネル扉のキャビネット、白いキャビネット、クオーツストーンカウンター、茶色いキッチンパネル、磁器タイルのキッチンパネル、無垢フローリング、茶色い床) の写真
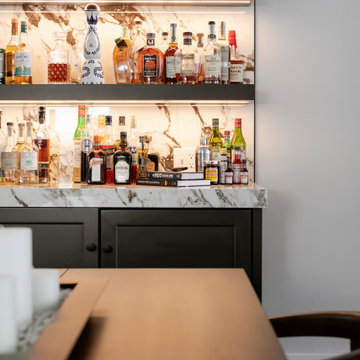
ナッシュビルにある高級な小さなコンテンポラリースタイルのおしゃれなドライ バー (I型、落し込みパネル扉のキャビネット、グレーのキャビネット、白いキッチンパネル、磁器タイルのキッチンパネル、無垢フローリング、茶色い床、白いキッチンカウンター) の写真
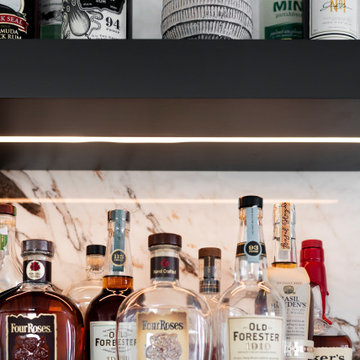
ナッシュビルにある高級な小さなコンテンポラリースタイルのおしゃれなドライ バー (I型、レイズドパネル扉のキャビネット、グレーのキャビネット、磁器タイルのキッチンパネル、無垢フローリング、茶色い床、白いキッチンカウンター) の写真
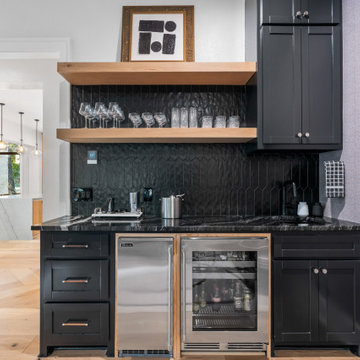
The picture shows a wet bar with open shelves and a beautiful granite countertop. There is a wine cooler, and small frig.
ヒューストンにある中くらいなコンテンポラリースタイルのおしゃれなウェット バー (I型、アンダーカウンターシンク、フラットパネル扉のキャビネット、グレーのキャビネット、御影石カウンター、黒いキッチンパネル、磁器タイルのキッチンパネル、無垢フローリング、黒いキッチンカウンター) の写真
ヒューストンにある中くらいなコンテンポラリースタイルのおしゃれなウェット バー (I型、アンダーカウンターシンク、フラットパネル扉のキャビネット、グレーのキャビネット、御影石カウンター、黒いキッチンパネル、磁器タイルのキッチンパネル、無垢フローリング、黒いキッチンカウンター) の写真
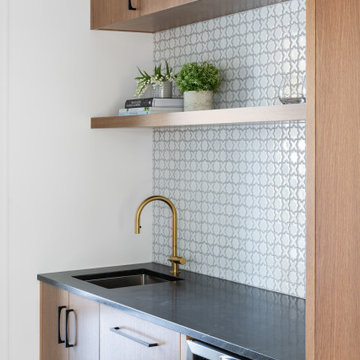
カルガリーにあるコンテンポラリースタイルのおしゃれなウェット バー (I型、フラットパネル扉のキャビネット、中間色木目調キャビネット、青いキッチンパネル、磁器タイルのキッチンパネル、無垢フローリング、黒いキッチンカウンター) の写真
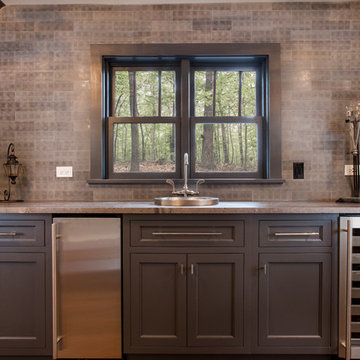
インディアナポリスにある中くらいなコンテンポラリースタイルのおしゃれなウェット バー (I型、ドロップインシンク、インセット扉のキャビネット、茶色いキャビネット、大理石カウンター、茶色いキッチンパネル、磁器タイルのキッチンパネル、無垢フローリング、茶色い床) の写真
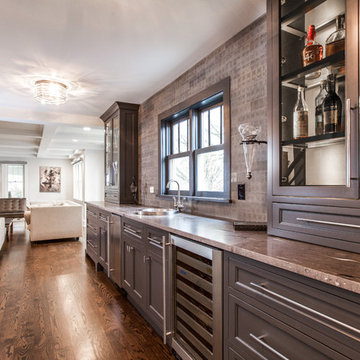
インディアナポリスにある中くらいなコンテンポラリースタイルのおしゃれなウェット バー (I型、ドロップインシンク、インセット扉のキャビネット、大理石カウンター、磁器タイルのキッチンパネル、無垢フローリング、茶色い床、茶色いキャビネット、茶色いキッチンパネル) の写真
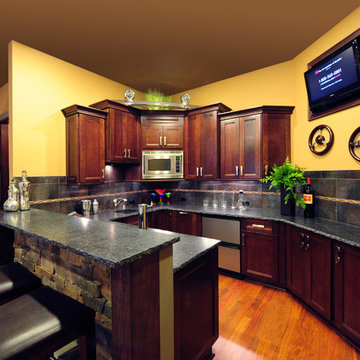
A few years back we had the opportunity to take on this custom traditional transitional ranch style project in Auburn. This home has so many exciting traits we are excited for you to see; a large open kitchen with TWO island and custom in house lighting design, solid surfaces in kitchen and bathrooms, a media/bar room, detailed and painted interior millwork, exercise room, children's wing for their bedrooms and own garage, and a large outdoor living space with a kitchen. The design process was extensive with several different materials mixed together.
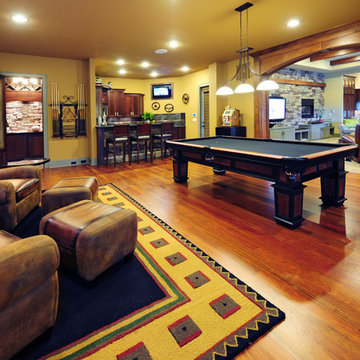
A few years back we had the opportunity to take on this custom traditional transitional ranch style project in Auburn. This home has so many exciting traits we are excited for you to see; a large open kitchen with TWO island and custom in house lighting design, solid surfaces in kitchen and bathrooms, a media/bar room, detailed and painted interior millwork, exercise room, children's wing for their bedrooms and own garage, and a large outdoor living space with a kitchen. The design process was extensive with several different materials mixed together.
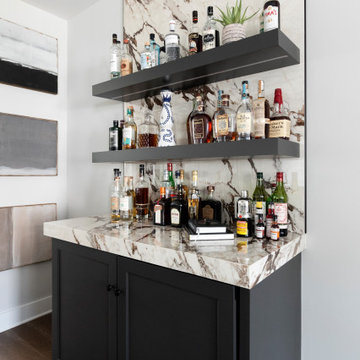
ナッシュビルにある高級な小さなコンテンポラリースタイルのおしゃれなドライ バー (I型、落し込みパネル扉のキャビネット、グレーのキャビネット、白いキッチンパネル、磁器タイルのキッチンパネル、無垢フローリング、茶色い床、白いキッチンカウンター) の写真
コンテンポラリースタイルのホームバー (磁器タイルのキッチンパネル、無垢フローリング、塗装フローリング) の写真
1