コンテンポラリースタイルのホームバー (クオーツストーンのキッチンパネル、ガラスタイルのキッチンパネル、磁器タイルのキッチンパネル) の写真
絞り込み:
資材コスト
並び替え:今日の人気順
写真 1〜20 枚目(全 566 枚)
1/5

The exquisite transformation of the kitchen in Silo Point Luxury Condominiums is a masterpiece of refinement—a testament to elegant design and optimized spatial planning.
Jeanine Turner, the creative force behind Turner Design Firm, skillfully orchestrated this renovation with a clear vision—to harness and amplify the breathtaking views that the condominium's generous glass expanses offer from the open floor plan.
Central to the renovation's success was the decisive removal of the walls that previously enclosed the refrigerator. This bold move radically enhanced the flow of the space, allowing for an uninterrupted visual connection from the kitchen through to the plush lounge and elegant dining area, and culminating in an awe-inspiring, unobstructed view of the harbor through the stately full-height windows.
A testament to the renovation's meticulous attention to detail, the selection of the quartzite countertops resulted from an extensive and discerning search. Creating the centerpiece of the renovation, these breathtaking countertops stand out as a dazzling focal point amidst the kitchen's chic interiors, their natural beauty and resilience matching the aesthetic and functional needs of this sophisticated culinary setting.
This redefined kitchen now boasts a seamless balance of form and function. The new design elegantly delineates the area into four distinct yet harmonious zones. The high-performance kitchen area is a chef's dream, with top-of-the-line appliances and ample workspace. Adjacent to it lies the inviting lounge, furnished with plush seating that encourages relaxation and conversation. The elegant dining space beckons with its sophisticated ambiance, while the charming coffee nook provides a serene escape for savoring a morning espresso or a peaceful afternoon read.
Turner Design Firm's team member, Tessea McCrary, collaborated closely with the clients, ensuring the furniture selections echoed the homeowners' tastes and preferences, resulting in a living space that feels both luxurious and inviting.

Cambria Portrush quartz and slate blue cabinets in a home wet bar area.
ボストンにあるコンテンポラリースタイルのおしゃれなウェット バー (I型、アンダーカウンターシンク、インセット扉のキャビネット、青いキャビネット、クオーツストーンカウンター、マルチカラーのキッチンパネル、クオーツストーンのキッチンパネル、無垢フローリング、マルチカラーのキッチンカウンター) の写真
ボストンにあるコンテンポラリースタイルのおしゃれなウェット バー (I型、アンダーカウンターシンク、インセット扉のキャビネット、青いキャビネット、クオーツストーンカウンター、マルチカラーのキッチンパネル、クオーツストーンのキッチンパネル、無垢フローリング、マルチカラーのキッチンカウンター) の写真
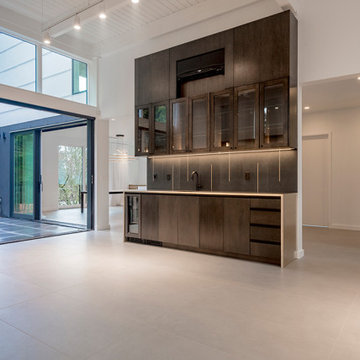
Custom 10' brass wet bar with ebonized oak cabinets.
シアトルにあるコンテンポラリースタイルのおしゃれなウェット バー (ドロップインシンク、ガラス扉のキャビネット、黒いキャビネット、黒いキッチンパネル、磁器タイルのキッチンパネル、磁器タイルの床、グレーの床) の写真
シアトルにあるコンテンポラリースタイルのおしゃれなウェット バー (ドロップインシンク、ガラス扉のキャビネット、黒いキャビネット、黒いキッチンパネル、磁器タイルのキッチンパネル、磁器タイルの床、グレーの床) の写真

Designed By: Robby And Lisa Griffin
Photos By: Desired Photo
ヒューストンにある高級な小さなコンテンポラリースタイルのおしゃれなドライ バー (I型、シェーカースタイル扉のキャビネット、グレーのキャビネット、御影石カウンター、グレーのキッチンパネル、ガラスタイルのキッチンパネル、磁器タイルの床、黒い床、グレーのキッチンカウンター) の写真
ヒューストンにある高級な小さなコンテンポラリースタイルのおしゃれなドライ バー (I型、シェーカースタイル扉のキャビネット、グレーのキャビネット、御影石カウンター、グレーのキッチンパネル、ガラスタイルのキッチンパネル、磁器タイルの床、黒い床、グレーのキッチンカウンター) の写真

オマハにある広いコンテンポラリースタイルのおしゃれな着席型バー (フラットパネル扉のキャビネット、コの字型、アンダーカウンターシンク、濃色木目調キャビネット、珪岩カウンター、ベージュキッチンパネル、ガラスタイルのキッチンパネル、磁器タイルの床、ベージュの床) の写真
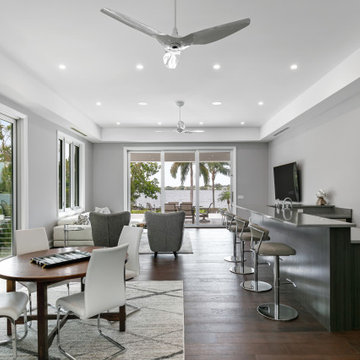
タンパにあるお手頃価格の広いコンテンポラリースタイルのおしゃれな着席型バー (L型、アンダーカウンターシンク、フラットパネル扉のキャビネット、濃色木目調キャビネット、クオーツストーンカウンター、グレーのキッチンパネル、クオーツストーンのキッチンパネル、濃色無垢フローリング、茶色い床、グレーのキッチンカウンター) の写真

(c) Cipher Imaging Architectural Photogaphy
他の地域にある小さなコンテンポラリースタイルのおしゃれなウェット バー (I型、レイズドパネル扉のキャビネット、黒いキャビネット、クオーツストーンカウンター、白いキッチンパネル、ガラスタイルのキッチンパネル、スレートの床、グレーの床) の写真
他の地域にある小さなコンテンポラリースタイルのおしゃれなウェット バー (I型、レイズドパネル扉のキャビネット、黒いキャビネット、クオーツストーンカウンター、白いキッチンパネル、ガラスタイルのキッチンパネル、スレートの床、グレーの床) の写真

Nestled in the heart of Los Angeles, just south of Beverly Hills, this two story (with basement) contemporary gem boasts large ipe eaves and other wood details, warming the interior and exterior design. The rear indoor-outdoor flow is perfection. An exceptional entertaining oasis in the middle of the city. Photo by Lynn Abesera
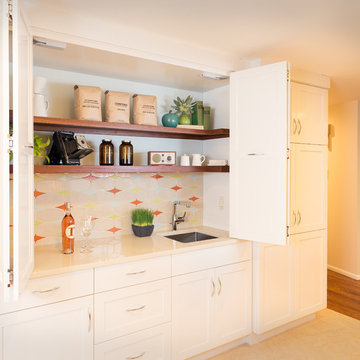
ポートランドにある高級な小さなコンテンポラリースタイルのおしゃれなウェット バー (I型、シンクなし、落し込みパネル扉のキャビネット、中間色木目調キャビネット、クオーツストーンカウンター、マルチカラーのキッチンパネル、磁器タイルのキッチンパネル、濃色無垢フローリング、茶色い床) の写真
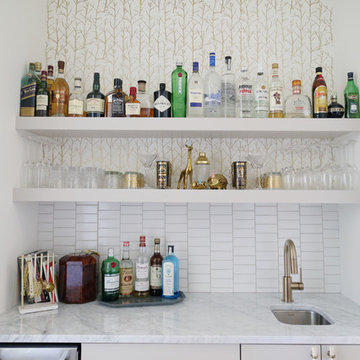
他の地域にある中くらいなコンテンポラリースタイルのおしゃれなウェット バー (I型、アンダーカウンターシンク、シェーカースタイル扉のキャビネット、白いキャビネット、大理石カウンター、白いキッチンパネル、磁器タイルのキッチンパネル、淡色無垢フローリング) の写真

フィラデルフィアにある高級な広いコンテンポラリースタイルのおしゃれなウェット バー (I型、アンダーカウンターシンク、フラットパネル扉のキャビネット、中間色木目調キャビネット、クオーツストーンカウンター、白いキッチンパネル、磁器タイルのキッチンパネル、濃色無垢フローリング) の写真
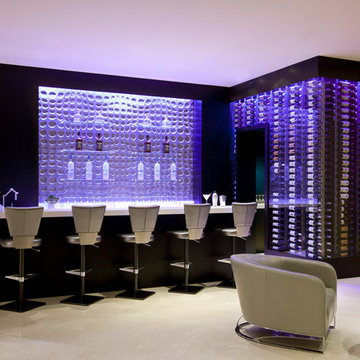
Luxe Magazine
フェニックスにある広いコンテンポラリースタイルのおしゃれな着席型バー (グレーのキッチンカウンター、L型、ガラスタイルのキッチンパネル、トラバーチンの床、ベージュの床) の写真
フェニックスにある広いコンテンポラリースタイルのおしゃれな着席型バー (グレーのキッチンカウンター、L型、ガラスタイルのキッチンパネル、トラバーチンの床、ベージュの床) の写真

Wet bar in office area. Black doors with black floating shelves, black quartz countertop. Gold, white and calacatta marble backsplash in herringbone pattern.

Breakfast nook includes a Saarinen table with pink velvet chairs highlighted by a black and gold pendant next to the coffee and tea bar.
トロントにある高級な中くらいなコンテンポラリースタイルのおしゃれなホームバー (コの字型、フラットパネル扉のキャビネット、白いキャビネット、クオーツストーンカウンター、白いキッチンパネル、クオーツストーンのキッチンパネル、無垢フローリング、茶色い床、白いキッチンカウンター) の写真
トロントにある高級な中くらいなコンテンポラリースタイルのおしゃれなホームバー (コの字型、フラットパネル扉のキャビネット、白いキャビネット、クオーツストーンカウンター、白いキッチンパネル、クオーツストーンのキッチンパネル、無垢フローリング、茶色い床、白いキッチンカウンター) の写真
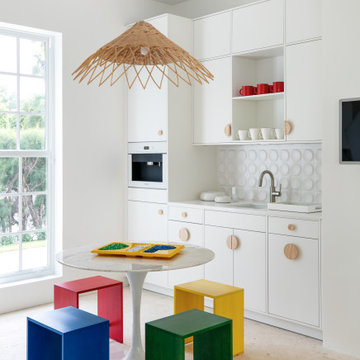
マイアミにあるコンテンポラリースタイルのおしゃれなウェット バー (I型、アンダーカウンターシンク、フラットパネル扉のキャビネット、白いキャビネット、大理石カウンター、白いキッチンパネル、磁器タイルのキッチンパネル、セラミックタイルの床、ベージュの床、白いキッチンカウンター) の写真
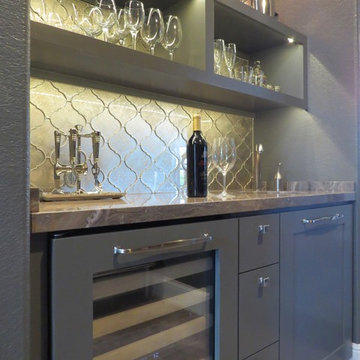
ヒューストンにある小さなコンテンポラリースタイルのおしゃれなウェット バー (I型、アンダーカウンターシンク、グレーのキャビネット、磁器タイルの床、グレーのキッチンパネル、ガラスタイルのキッチンパネル、グレーの床、シェーカースタイル扉のキャビネット) の写真

View of new bar and kitchen in old music room location.
This was a major remodel to an existing 1970 building. It was approximately 2300 sq. ft. but it was dated in style and function. The access was by a wood stair up to the street, with no garage and tight small rooms. The remodel and addition created a two car garage with storage and a dramatic entry with grand stair descending down to the existing living room area. Spaces where moved and changed to create a open plan living environment with a new kitchen, master suite, guest suite, and remodeling and adding to the lower level bedrooms with new baths on suite. The mechanical system was replaced and air conditioning was added as well as air treatment.

他の地域にあるお手頃価格の中くらいなコンテンポラリースタイルのおしゃれなウェット バー (I型、アンダーカウンターシンク、グレーのキャビネット、木材カウンター、グレーのキッチンパネル、ガラスタイルのキッチンパネル、無垢フローリング、茶色い床、茶色いキッチンカウンター、落し込みパネル扉のキャビネット) の写真
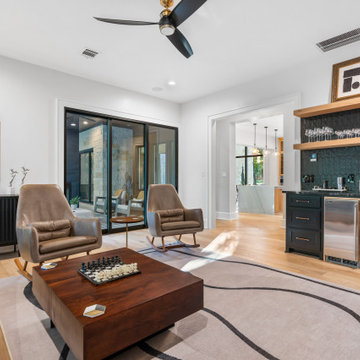
The wet bar is located in the den.
ヒューストンにあるラグジュアリーな中くらいなコンテンポラリースタイルのおしゃれなウェット バー (I型、アンダーカウンターシンク、フラットパネル扉のキャビネット、グレーのキャビネット、御影石カウンター、黒いキッチンパネル、磁器タイルのキッチンパネル、無垢フローリング、黒いキッチンカウンター) の写真
ヒューストンにあるラグジュアリーな中くらいなコンテンポラリースタイルのおしゃれなウェット バー (I型、アンダーカウンターシンク、フラットパネル扉のキャビネット、グレーのキャビネット、御影石カウンター、黒いキッチンパネル、磁器タイルのキッチンパネル、無垢フローリング、黒いキッチンカウンター) の写真

Dark Grey Bar
デンバーにある中くらいなコンテンポラリースタイルのおしゃれなホームバー (I型、アンダーカウンターシンク、落し込みパネル扉のキャビネット、青いキャビネット、クオーツストーンカウンター、黒いキッチンパネル、クオーツストーンのキッチンパネル、セラミックタイルの床、グレーの床、黒いキッチンカウンター) の写真
デンバーにある中くらいなコンテンポラリースタイルのおしゃれなホームバー (I型、アンダーカウンターシンク、落し込みパネル扉のキャビネット、青いキャビネット、クオーツストーンカウンター、黒いキッチンパネル、クオーツストーンのキッチンパネル、セラミックタイルの床、グレーの床、黒いキッチンカウンター) の写真
コンテンポラリースタイルのホームバー (クオーツストーンのキッチンパネル、ガラスタイルのキッチンパネル、磁器タイルのキッチンパネル) の写真
1