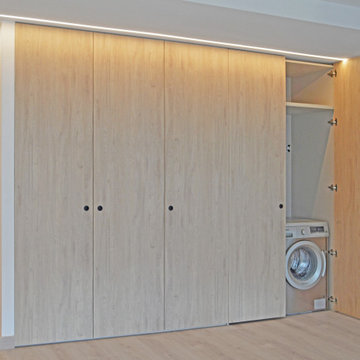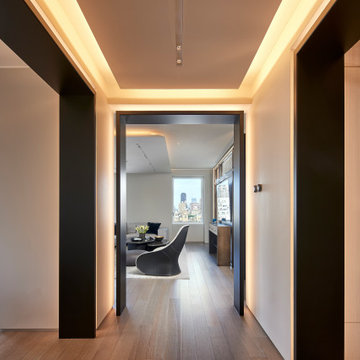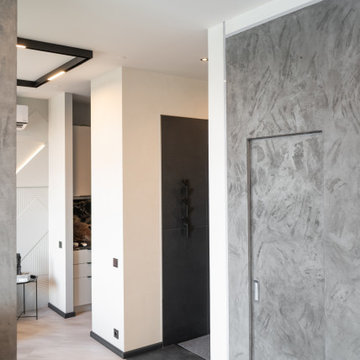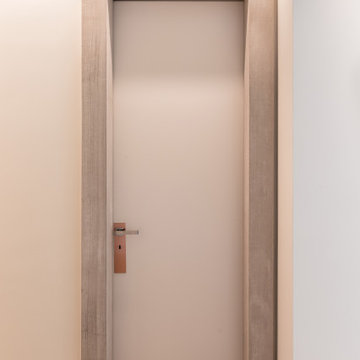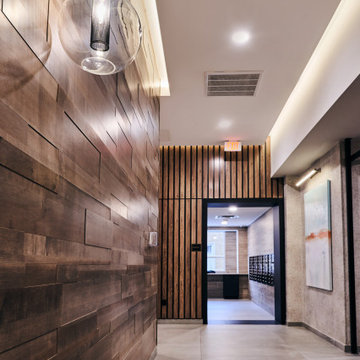コンテンポラリースタイルの廊下 (パネル壁) の写真
絞り込み:
資材コスト
並び替え:今日の人気順
写真 141〜160 枚目(全 239 枚)
1/3
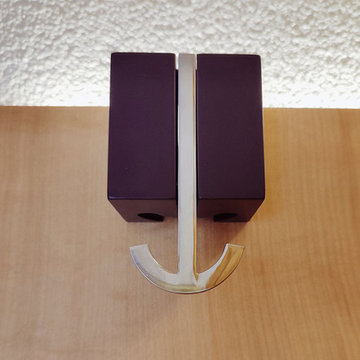
Neugestaltung des Flurs und Möbelentwurf für eine Garderobe. Individuelle Möbel auf Kundenbedürfnisse abgestimmt und Details wie Kantenschutz für Fußablage beim Schuhebinden sowie integrierter Schirmhalter mit dem Schreiner abgestimmt. Projekt von Planung bis Umsetzung betreut.
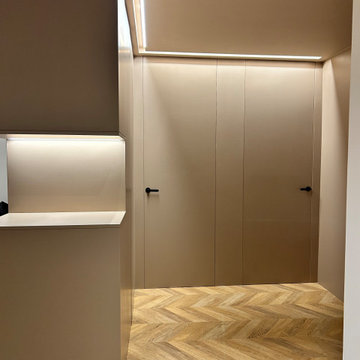
Zona de ingreso con armarios ocultos y puertas enrasadas paneladas en DM lacado de acceso a los dormitorios y baño.
Suelo de laminado espiga Boho de Faus. Fosa led integrada para iluminación
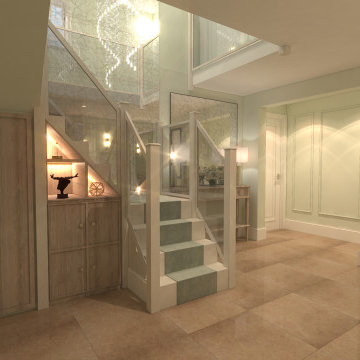
A complete refresh of a dark hall stairs and landing for our Clients, we installed an antiqued mirror wall on the staircase, painted and refreshed the bannisters and staircase, added wallpaper and paint, beading to create panelling and improved the lighting.
We added a second large mirror and console to add grandeur and elegance for the clients and installed some important storage under the staircase to use the space effectively.
We also added a comfortable bespoke chair for the Clients and guests to pop their shoes on and add a texture and sense of comfort to the space.
This is a CGI but the result is inherently the same.
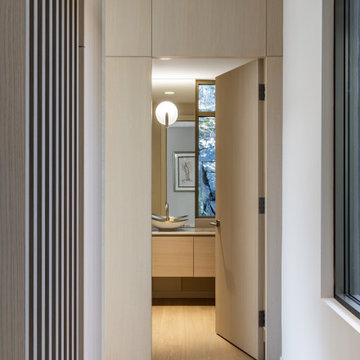
The corridor is custom-designed millwork - white oak with reveals to extend the height of the existing door opening. Views extend from dining area, through the house and into the back garden through the powder room windows. Tucked around the corner is sage green silk wallcovering.
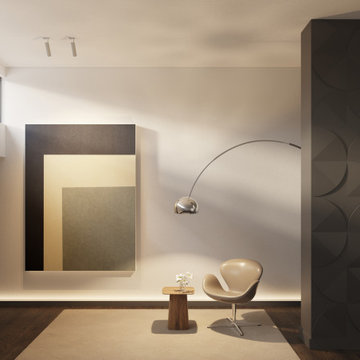
IL10 WALLSTYL® LIGHTING PROFILES
Create special atmosphere and ambiance with light. The lighting cornices from NOËL & MARQUET are ideal for creative design with LEDs. Direct or indirect light, on the ceiling, on the wall or on the floor. And there was light!
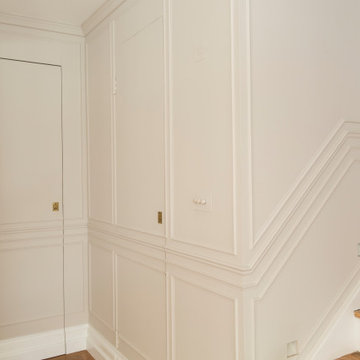
Basement Hall with raised mouldings for wall panelling. Two secret doors designed into the panelling.
ロンドンにある高級な中くらいなコンテンポラリースタイルのおしゃれな廊下 (ベージュの壁、無垢フローリング、パネル壁) の写真
ロンドンにある高級な中くらいなコンテンポラリースタイルのおしゃれな廊下 (ベージュの壁、無垢フローリング、パネル壁) の写真
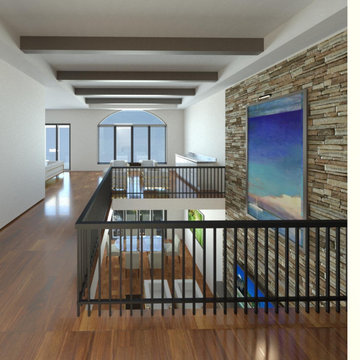
マイアミにあるお手頃価格の広いコンテンポラリースタイルのおしゃれな廊下 (白い壁、無垢フローリング、茶色い床、三角天井、パネル壁、白い天井) の写真
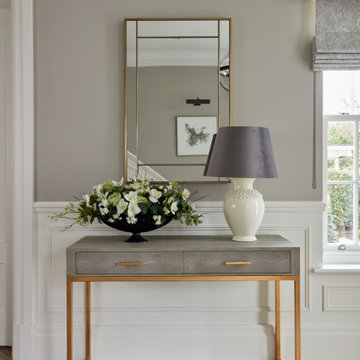
A classic and elegant hallway with herringbone flooring and wall panelling
サリーにある巨大なコンテンポラリースタイルのおしゃれな廊下 (グレーの壁、クッションフロア、パネル壁) の写真
サリーにある巨大なコンテンポラリースタイルのおしゃれな廊下 (グレーの壁、クッションフロア、パネル壁) の写真
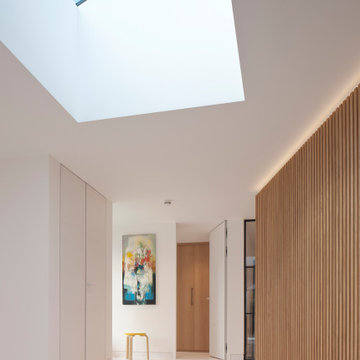
We were asked by our client to investigate options for reconfiguring and substantially enlarging their one and a half storey bungalow in Whitecraigs Conservation Area. The clients love where they live but not the convoluted layout and size of their house. The existing house has a cellular layout measuring 210m2, and the clients were looking to more than double the size of their home to both enhance the accommodation footprint but also the various additional spaces.
The client’s ultimate aim was to create a home suited to their current lifestyle with open plan living spaces and a better connection to their garden grounds.
With the house being located within a conservation area, demolition of the existing house was neither an option nor an ecofriendly solution. Our design for the new house therefore consists of a sensitive blend of contemporary design and traditional forms, proportions and materials to create a fully remodelled and modernised substantially enlarged contemporary home measuring 475m2.
We are pleased that our design was not only well received by our clients, but also the local planning authority which recently issued planning consent for this new 3 storey home.
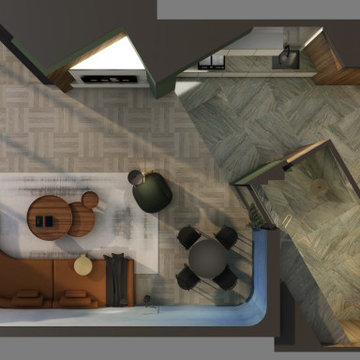
The Maverick creates a new direction to this private residence with redefining this 2-bedroom apartment into an open-concept plan 1-bedroom.
With a redirected sense of arrival that alters the movement the moment you enter this home, it became evident that new shapes, volumes, and orientations of functions were being developed to create a unique statement of living.
All spaces are interconnected with the clarity of glass panels and sheer drapery that balances out the bold proportions to create a sense of calm and sensibility.
The play with materials and textures was utilized as a tool to develop a unique dynamic between the different forms and functions. From the forest green marble to the painted thick molded ceiling and the finely corrugated lacquered walls, to redirecting the walnut wood veneer and elevating the sleeping area, all the spaces are obviously open towards one another that allowed for a dynamic flow throughout.
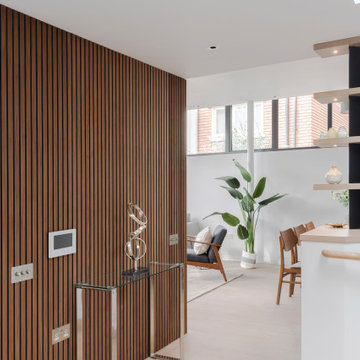
Strip panelling. Open plan dining and living
ロンドンにあるコンテンポラリースタイルのおしゃれな廊下 (パネル壁) の写真
ロンドンにあるコンテンポラリースタイルのおしゃれな廊下 (パネル壁) の写真
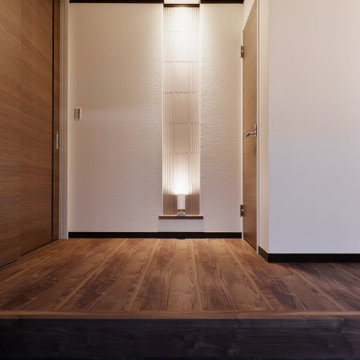
「有機的建築」オーガニックアーキテクチャーの理念に基づいた「生きた建築」最初のご依頼から一貫してライトの建築を目指した設計。
外装、内装共にライトを意識した計画となっております。
他の地域にある低価格の小さなコンテンポラリースタイルのおしゃれな廊下 (白い壁、塗装フローリング、茶色い床、クロスの天井、パネル壁、白い天井) の写真
他の地域にある低価格の小さなコンテンポラリースタイルのおしゃれな廊下 (白い壁、塗装フローリング、茶色い床、クロスの天井、パネル壁、白い天井) の写真
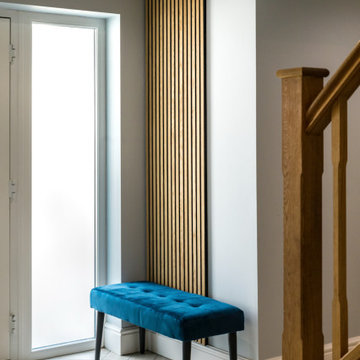
Cozy and contemporary family home, full of character, featuring oak wall panelling, gentle green / teal / grey scheme and soft tones. For more projects, go to www.ihinteriors.co.uk
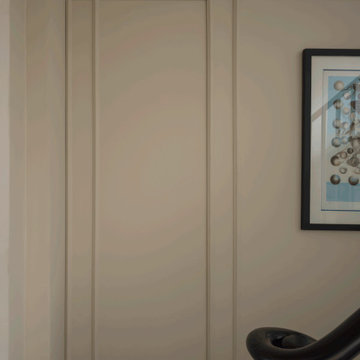
Secret door to the living space concealed within the wall panelling.
ロンドンにある高級な中くらいなコンテンポラリースタイルのおしゃれな廊下 (茶色い壁、濃色無垢フローリング、茶色い床、格子天井、パネル壁) の写真
ロンドンにある高級な中くらいなコンテンポラリースタイルのおしゃれな廊下 (茶色い壁、濃色無垢フローリング、茶色い床、格子天井、パネル壁) の写真
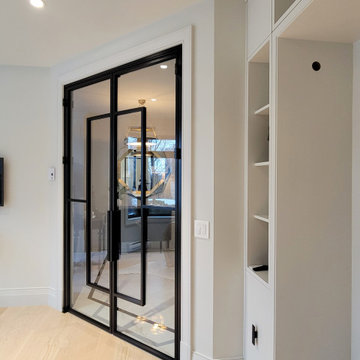
An extraordinary custom made home office door made of aluminum frame and tempered glass.
モントリオールにある高級な広いコンテンポラリースタイルのおしゃれな廊下 (白い壁、大理石の床、ベージュの床、折り上げ天井、パネル壁) の写真
モントリオールにある高級な広いコンテンポラリースタイルのおしゃれな廊下 (白い壁、大理石の床、ベージュの床、折り上げ天井、パネル壁) の写真
コンテンポラリースタイルの廊下 (パネル壁) の写真
8
