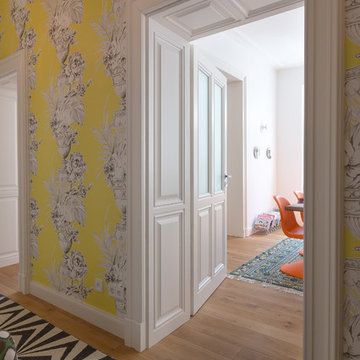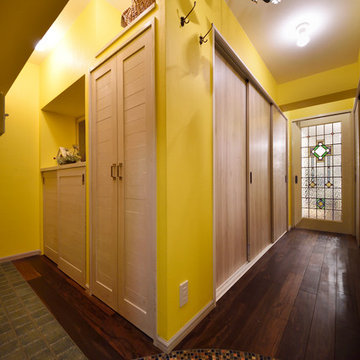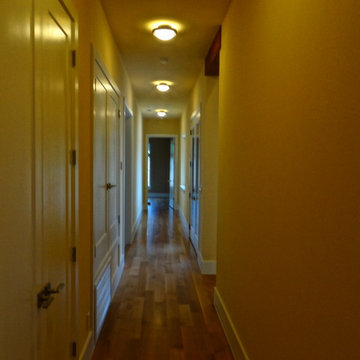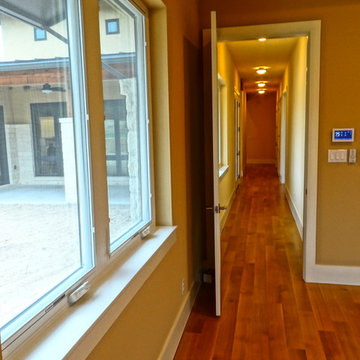コンテンポラリースタイルの廊下 (茶色い床、黄色い壁) の写真
絞り込み:
資材コスト
並び替え:今日の人気順
写真 1〜18 枚目(全 18 枚)
1/4
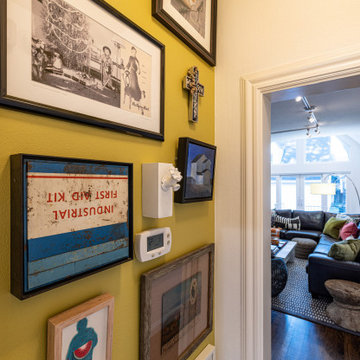
The small space has been transformed into a colorful and fun gallery of art. The bright yellow color used to highlight the clients collected art pieces works well because it makes them pop and draws your eye to them. It's a great way to add some color and personality to a small space.
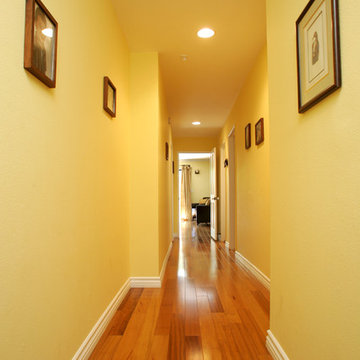
We were thrilled to take on this whole home remodel for a growing family in Santa Monica. The home is a multi-level condominium. They were looking for a contemporary update. The living room offers a custom built mantel with entertainment center. The kitchen and bathrooms all have custom made cabinetry. Unique in this kitchen is the down draft. The border floor tile in the kid’s bathroom ties all of the green mosaic marble together. However, our favorite feature may be the fire pit which allows the homeowners to enjoy their patio all year long.
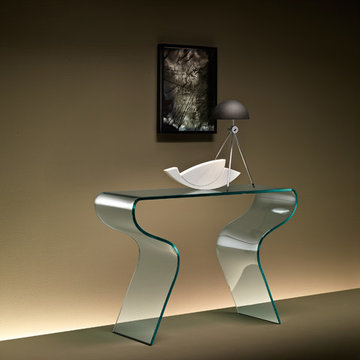
Founded in 1973, Fiam Italia is a global icon of glass culture with four decades of glass innovation and design that produced revolutionary structures and created a new level of utility for glass as a material in residential and commercial interior decor. Fiam Italia designs, develops and produces items of furniture in curved glass, creating them through a combination of craftsmanship and industrial processes, while merging tradition and innovation, through a hand-crafted approach.
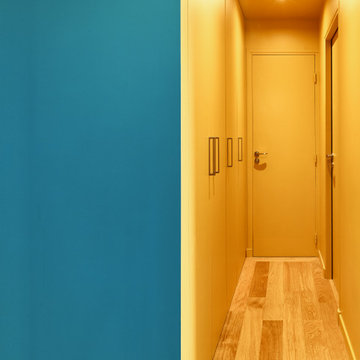
Ce couloir coloré apporte une touche de chaleur à l'appartement. A l'angle du couloir, le bleu laisse place au jaune. Des rangements intégrés permettent une optimisation optimale.
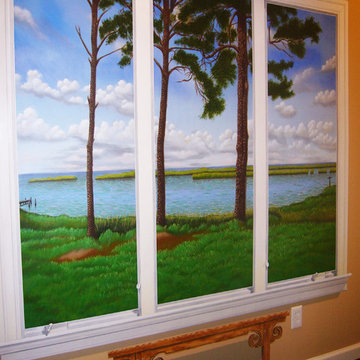
A trompe l'oeil mural on the wall of a narrow hallway helps to widen and lighten the feel of the space. The mural is a painterly sneak preview of the actual scene of the York Sound that becomes visible at the end of the hallway as you enter the Living/Dining area. The homeowner's favorite decorative bench was painted into the mural along with a drop shadow. The bench and window are actually flat on the wall. A great trompe l'oeil (trick of the eye) effect!
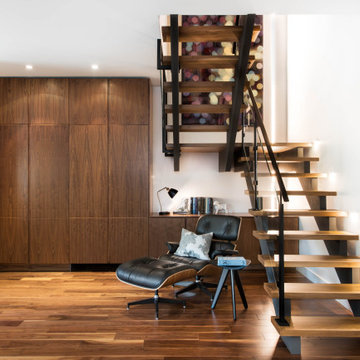
For this front hall closet, we carefully matched the veneer on these ceiling-height panels which hide a closet and a computer workstation.
The powder room door is cleverly hidden amongst the closet doors.
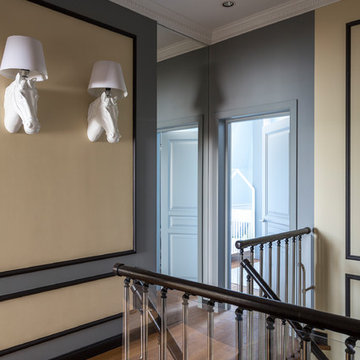
Иногда интерьер диктует обстановка за окном. Как раз так получилось с этой квартирой. Она расположена в красивейшем районе Калининграда - Амалиенау. В немецком доме на несколько семей с огороженной территорией, садом и прекрасной архитектурой вокруг. Специфика этого места отразилась и в дизайн-проекте, где мы сочетали роскошь классики и современную функциональность.
Особенности пространства и личная вещь в интерьере
Сердце квартиры - просторная гостиная. Она настолько большая, что здесь можно проводить балы! Сквозь окна бесконечно струится свет. Мы решили подчеркнуть его и
оставили стены белоснежными, но подобрали яркие мебель и аксессуары, которые добавили пространству характера и вкуса.
Настроение гостиной задал диван заказчиков от Rolf Benz. Ему больше 10 лет, но он такой же практичный и современный, как новый, - вот что значит дизайнерская мебель! Мы даже не перетягивали его, только сняли некоторые декоративные элементы. Эта вещь настолько качественная и продуманная, что прослужит еще пару десятков лет.
Для хозяев гостиная стала любимым местом в доме. Однако то же самое они говорят и про свою спальню. Она получилась очень уютной, несмотря на темные тона. Мы рады, что не побоялись добавить к нежным пастельным оттенкам немного горького шоколада.
Детали
Проект был очень масштабным, но мы не забывали про детали. Например, поставили в столовую уникальный обеденный стол, который весит больше 100 кг. (Его столешница сделана из гранита, а ножки - из дерева). Все двери в квартире были выполнены на заказ, на полу - натуральный паркет. Даже милые лошади в основании бра в коридоре не случайны. В прошлом хозяйка квартиры профессионально занималась конным спортом, и мы подчеркнули этот факт.
Важно отметить, что заказчики принимали все наши предложение без сомнений. Они очень доверяли нам и не вмешивались в дизайн-проект. Такое отношение всегда помогает в работе и позволяет достигнуть лучших результатов.
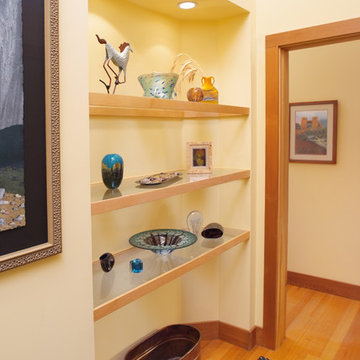
Custom display niche in a hallway with floating glass shelves trimmed in maple. Quarter sawn oak flooring with clear cedar trim. Design by FAH, Architecture. Photography by Dave Speckman. Built by Adelaine Construction, Inc.
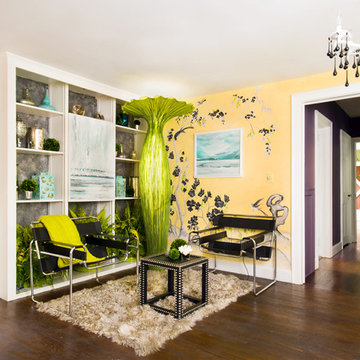
This is a landing in an old farmhouse which was unused and very uninteresting. We gave it life and attitude.
Vandamm Interiors by Victoria Vandamm
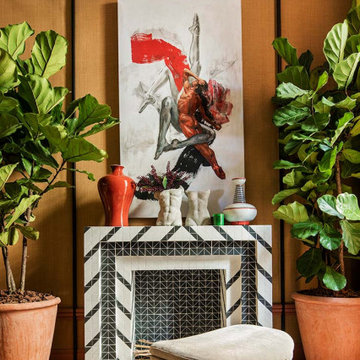
El diseñador de interiores José Lara firma esta habitación como un salón marquista del siglo XXI. Juega con las líneas clásicas, pero adaptadas a la vida moderna. En su espacio, un tocador masculino con zona de lavabo y un rincón de estar, destaca el artesonado de escayola que reproduce las molduras originales de principios del siglo XX, así como la cenefa de piezas cerámicas que recorre el perímetro de la habitación.
El diseño Imperium de Kaymanta viste el suelo de este hermoso espacio. Esta alfombra se ha diseñado con forma redonda y se ha fabricado a mano con el nuevo material de Kaymanta, el PET reciclado. Para fabricar un metro cuadrado de la alfombra se recogen unas 450 botellas de plástico de lagos y ríos.
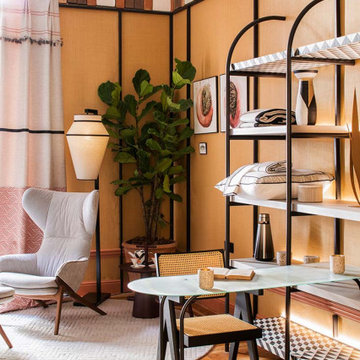
El diseñador de interiores José Lara firma esta habitación como un salón marquista del siglo XXI. Juega con las líneas clásicas, pero adaptadas a la vida moderna. En su espacio, un tocador masculino con zona de lavabo y un rincón de estar, destaca el artesonado de escayola que reproduce las molduras originales de principios del siglo XX, así como la cenefa de piezas cerámicas que recorre el perímetro de la habitación.
El diseño Imperium de Kaymanta viste el suelo de este hermoso espacio. Esta alfombra se ha diseñado con forma redonda y se ha fabricado a mano con el nuevo material de Kaymanta, el PET reciclado. Para fabricar un metro cuadrado de la alfombra se recogen unas 450 botellas de plástico de lagos y ríos.
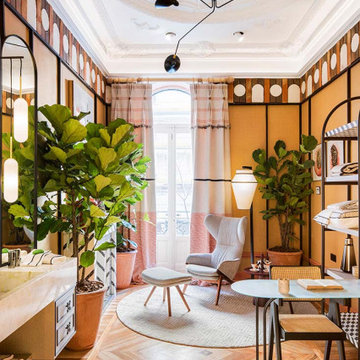
El diseñador de interiores José Lara firma esta habitación como un salón marquista del siglo XXI. Juega con las líneas clásicas, pero adaptadas a la vida moderna. En su espacio, un tocador masculino con zona de lavabo y un rincón de estar, destaca el artesonado de escayola que reproduce las molduras originales de principios del siglo XX, así como la cenefa de piezas cerámicas que recorre el perímetro de la habitación.
El diseño Imperium de Kaymanta viste el suelo de este hermoso espacio. Esta alfombra se ha diseñado con forma redonda y se ha fabricado a mano con el nuevo material de Kaymanta, el PET reciclado. Para fabricar un metro cuadrado de la alfombra se recogen unas 450 botellas de plástico de lagos y ríos.
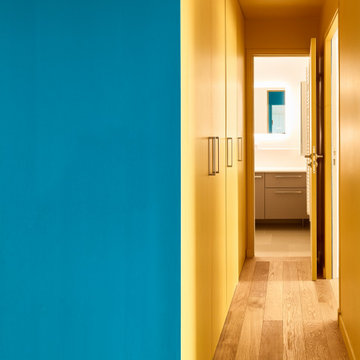
Ce couloir coloré apporte une touche de chaleur à l'appartement. A l'angle du couloir, le bleu laisse place au jaune. Des rangements intégrés permettent une optimisation optimale.
コンテンポラリースタイルの廊下 (茶色い床、黄色い壁) の写真
1

