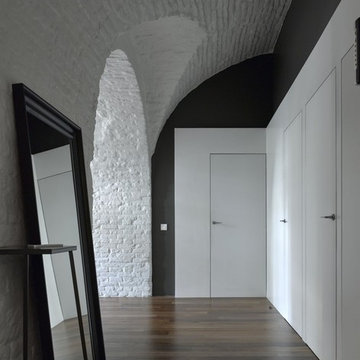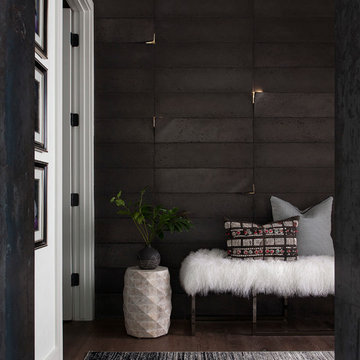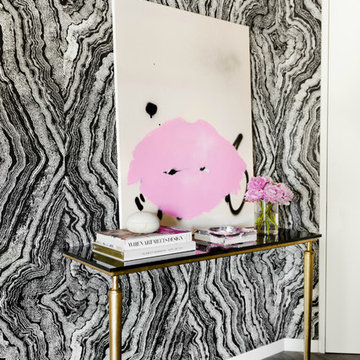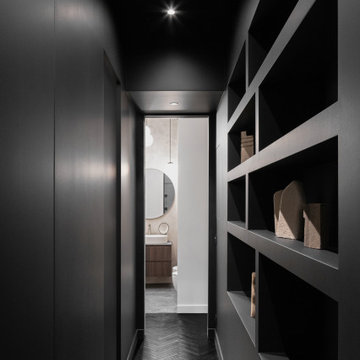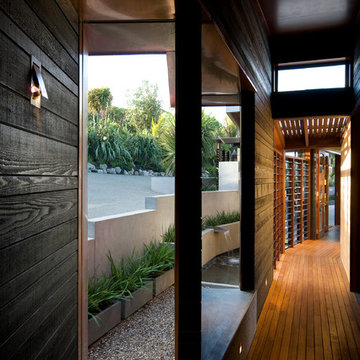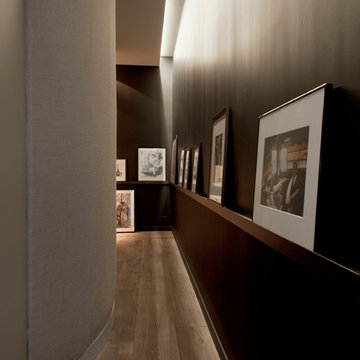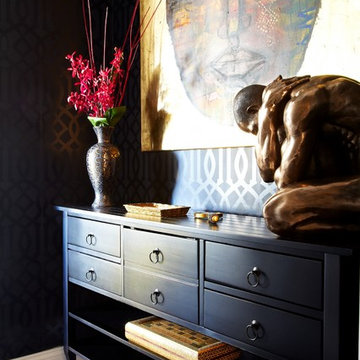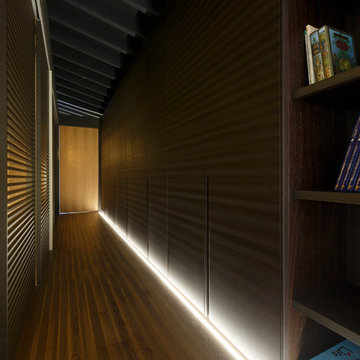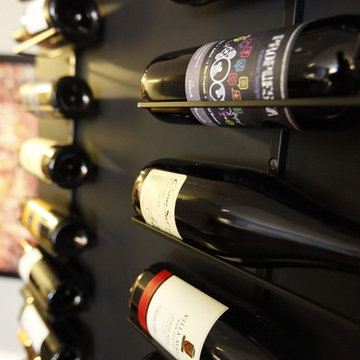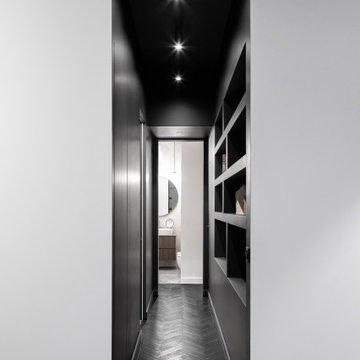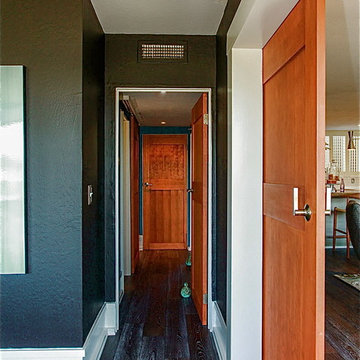コンテンポラリースタイルの廊下 (濃色無垢フローリング、ラミネートの床、黒い壁) の写真
絞り込み:
資材コスト
並び替え:今日の人気順
写真 1〜20 枚目(全 25 枚)
1/5
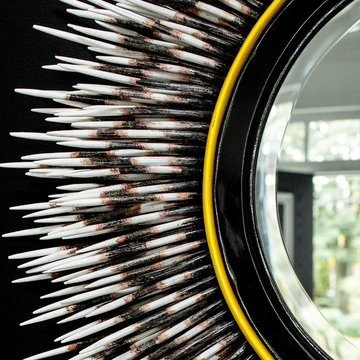
christian garibaldi
ニューヨークにある高級な中くらいなコンテンポラリースタイルのおしゃれな廊下 (黒い壁、濃色無垢フローリング) の写真
ニューヨークにある高級な中くらいなコンテンポラリースタイルのおしゃれな廊下 (黒い壁、濃色無垢フローリング) の写真
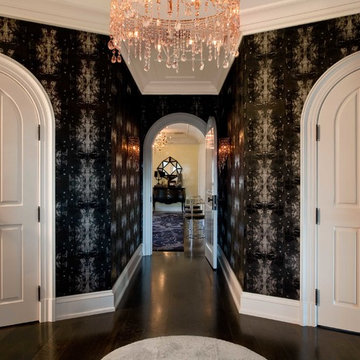
The hallways leading from bedroom upstairs are covered in dramatic wallpapers and other unique wall coverings with curved french doors and black bronze hardware. Statement crystal chandeliers can be found throughout the project.
The owners of this upstate New York home are a young and upbeat family who were seeking a country retreat that exuded their modern, eclectic style. The original 28,000 square foot house was over a hundred years old with elegant bones but structural issues that required the structure to be almost completely rebuilt. The goal was to create a series of unique and contemporary interiors that would layer beautifully with the original architecture of the home. Nicole Fuller created room after room of grand, eye-popping spaces that, as a whole, still function as a cozy and intimate family home.
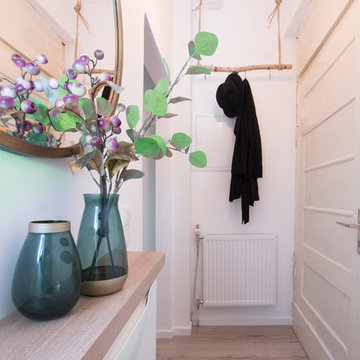
Eine Altbauwohnung aus dem 1900 Jahrhundert wurde komplett saniert. Die komplette Elektrik wurde erneuert.
Die Wände wurden verputz und neuer Boden verlegt.
Ein neuer Fliesenspiegel für die Küche und moderne Möbel verleihen der ein Zimmerwohnung den passenden Charm.
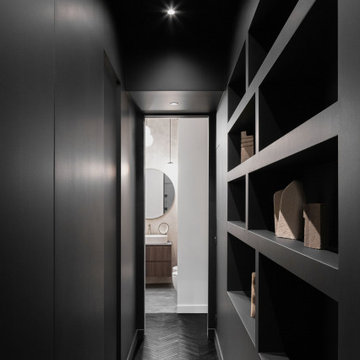
Couloir noir articulant les espaces de vie et les espaces intimes.
パリにある高級な中くらいなコンテンポラリースタイルのおしゃれな廊下 (黒い壁、濃色無垢フローリング、黒い床) の写真
パリにある高級な中くらいなコンテンポラリースタイルのおしゃれな廊下 (黒い壁、濃色無垢フローリング、黒い床) の写真
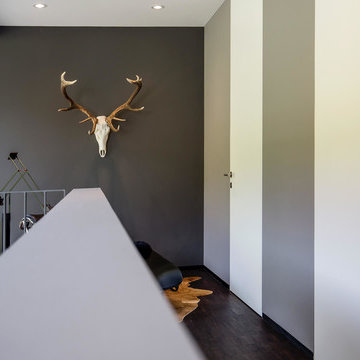
© Falko Wübbecke | falko-wuebbecke.de
ドルトムントにある中くらいなコンテンポラリースタイルのおしゃれな廊下 (黒い壁、濃色無垢フローリング、茶色い床) の写真
ドルトムントにある中くらいなコンテンポラリースタイルのおしゃれな廊下 (黒い壁、濃色無垢フローリング、茶色い床) の写真
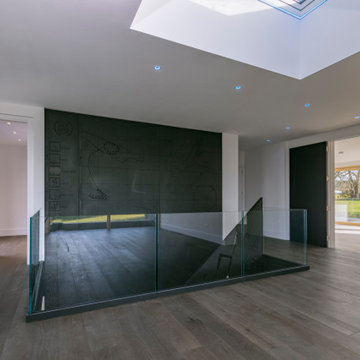
Impressive staircase and feature wall forming part of a contemporary designed luxury eco-home in Farley Green, Surrey.
サリーにあるラグジュアリーな広いコンテンポラリースタイルのおしゃれな廊下 (黒い壁、ラミネートの床、茶色い床、パネル壁) の写真
サリーにあるラグジュアリーな広いコンテンポラリースタイルのおしゃれな廊下 (黒い壁、ラミネートの床、茶色い床、パネル壁) の写真
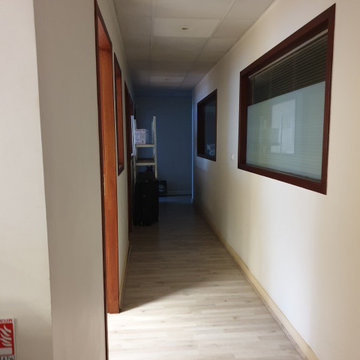
AVANT : Couloir bureaux professionnels
パリにある高級な広いコンテンポラリースタイルのおしゃれな廊下 (黒い壁、ラミネートの床、茶色い床) の写真
パリにある高級な広いコンテンポラリースタイルのおしゃれな廊下 (黒い壁、ラミネートの床、茶色い床) の写真
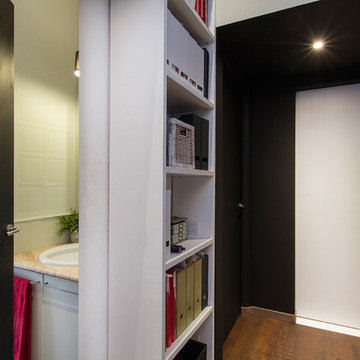
In fondo al corridoio ci sono le porte della zona notte. A sinistra si accede al bagno.
Foto di S. Pedroni
ミラノにある中くらいなコンテンポラリースタイルのおしゃれな廊下 (黒い壁、濃色無垢フローリング) の写真
ミラノにある中くらいなコンテンポラリースタイルのおしゃれな廊下 (黒い壁、濃色無垢フローリング) の写真
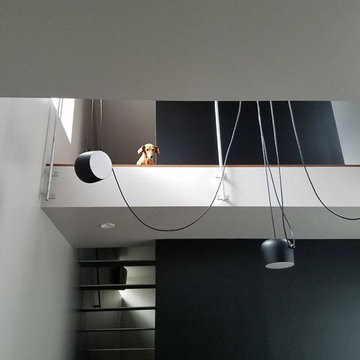
ダイニング上部の吹き抜け越しに、3階廊下を見上げたカット。
<お施主さま撮影カット>
東京23区にあるコンテンポラリースタイルのおしゃれな廊下 (黒い壁、濃色無垢フローリング、茶色い床) の写真
東京23区にあるコンテンポラリースタイルのおしゃれな廊下 (黒い壁、濃色無垢フローリング、茶色い床) の写真
コンテンポラリースタイルの廊下 (濃色無垢フローリング、ラミネートの床、黒い壁) の写真
1
