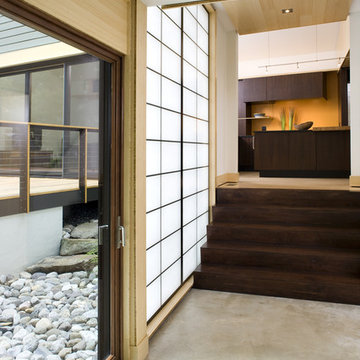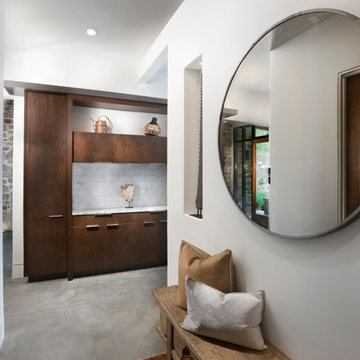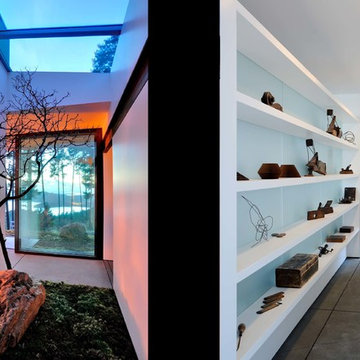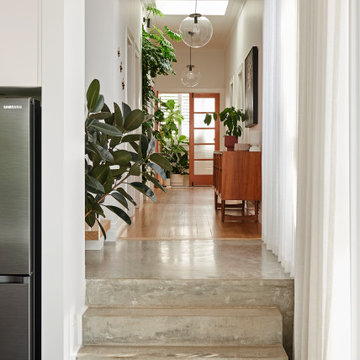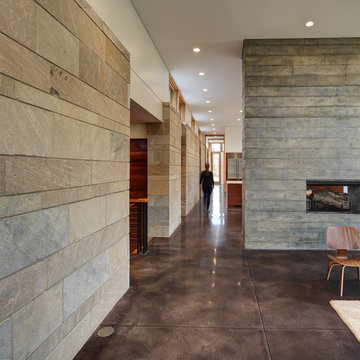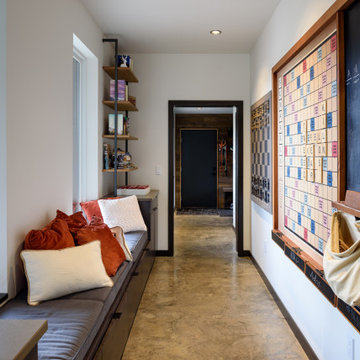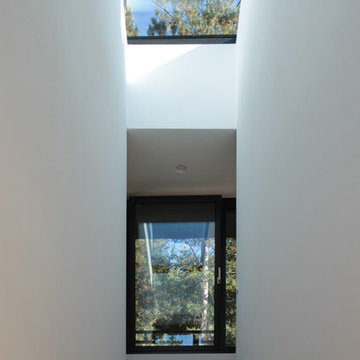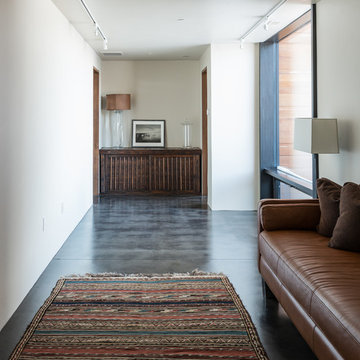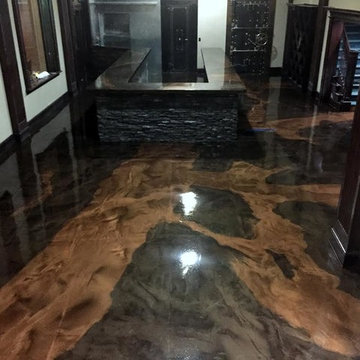廊下
絞り込み:
資材コスト
並び替え:今日の人気順
写真 1〜20 枚目(全 1,015 枚)
1/5

Nestled into sloping topography, the design of this home allows privacy from the street while providing unique vistas throughout the house and to the surrounding hill country and downtown skyline. Layering rooms with each other as well as circulation galleries, insures seclusion while allowing stunning downtown views. The owners' goals of creating a home with a contemporary flow and finish while providing a warm setting for daily life was accomplished through mixing warm natural finishes such as stained wood with gray tones in concrete and local limestone. The home's program also hinged around using both passive and active green features. Sustainable elements include geothermal heating/cooling, rainwater harvesting, spray foam insulation, high efficiency glazing, recessing lower spaces into the hillside on the west side, and roof/overhang design to provide passive solar coverage of walls and windows. The resulting design is a sustainably balanced, visually pleasing home which reflects the lifestyle and needs of the clients.
Photography by Andrew Pogue
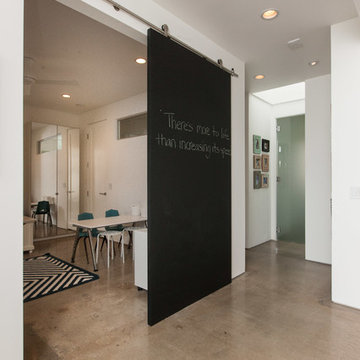
The barn door separating the playroom from the great room is painted with chalkboard paint to create an inspirational canvas for kids and adults.
オレンジカウンティにあるコンテンポラリースタイルのおしゃれな廊下 (コンクリートの床、白い壁、グレーの床) の写真
オレンジカウンティにあるコンテンポラリースタイルのおしゃれな廊下 (コンクリートの床、白い壁、グレーの床) の写真
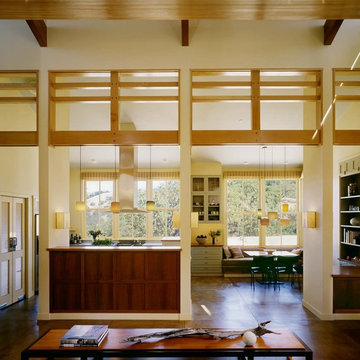
View from hall into kitchen and dining areas.
Cathy Schwabe Architecture.
Photograph by David Wakely.
サンフランシスコにあるコンテンポラリースタイルのおしゃれな廊下 (コンクリートの床) の写真
サンフランシスコにあるコンテンポラリースタイルのおしゃれな廊下 (コンクリートの床) の写真
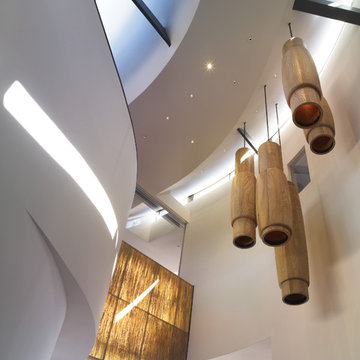
A view of the skylight with custom ceiling panels and lighting pendants.
ロサンゼルスにある高級な中くらいなコンテンポラリースタイルのおしゃれな廊下 (白い壁、コンクリートの床) の写真
ロサンゼルスにある高級な中くらいなコンテンポラリースタイルのおしゃれな廊下 (白い壁、コンクリートの床) の写真
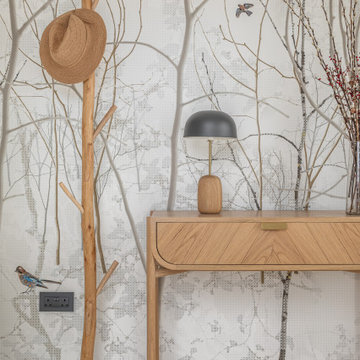
Hallways are the start of the journey into your home and what lies ahead.
Because this home is on one storey and is flooded with light, we wanted to reflect this in the choice of design we chose for the walls - in this case a light and airy bespoke wallpaper. We complimented this with some simple Oak furniture with the curved design which will be replicated within the rest of the property.
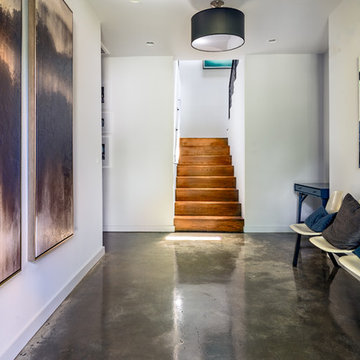
Contemporary Spanish in a Historic East Nashville neighborhood called Little Hollywood.
Building Ideas- Architecture
David Baird Architect
Marcelle Guilbeau Interior Design

GALAXY-Polished Concrete Floor in Semi Gloss sheen finish with Full Stone exposure revealing the customized selection of pebbles & stones within the 32 MPa concrete slab. Customizing your concrete is done prior to pouring concrete with Pre Mix Concrete supplier
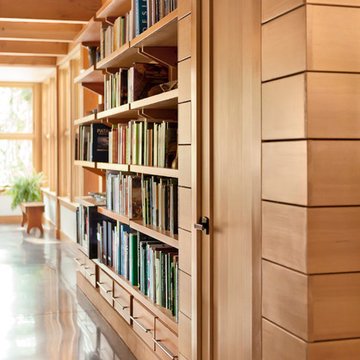
Honesty of materials and craftsmanship help define the character of the interior spaces.
Photo by Trent Bell
ポートランド(メイン)にあるコンテンポラリースタイルのおしゃれな廊下 (コンクリートの床) の写真
ポートランド(メイン)にあるコンテンポラリースタイルのおしゃれな廊下 (コンクリートの床) の写真
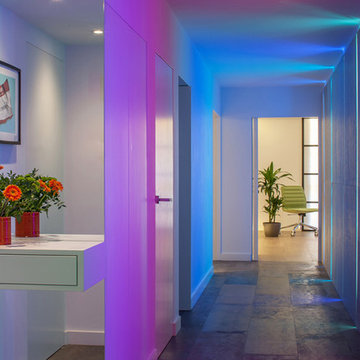
Colour-change lights were programmed to turn on in sequence upon entry through the front door.
These linear LEDs were concealed behind Concreate panels (a type of concrete composite) and represent the primary source of light in the hallway.
1
