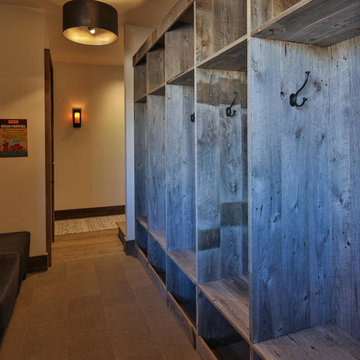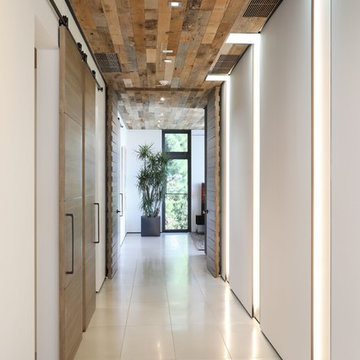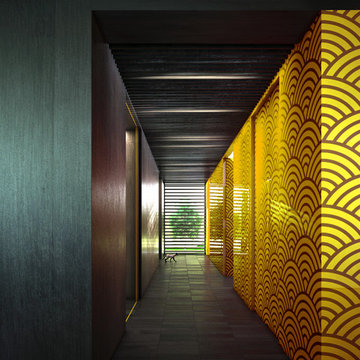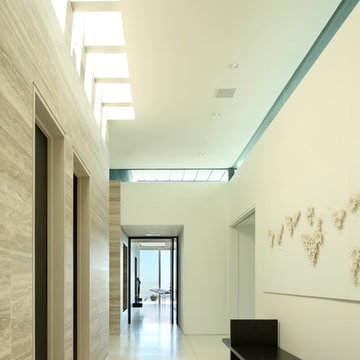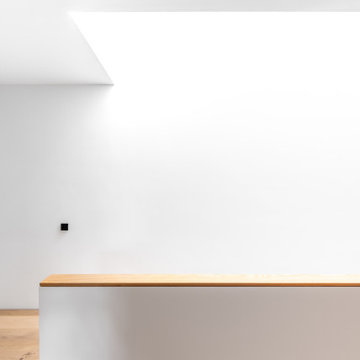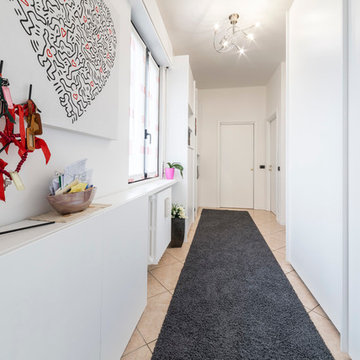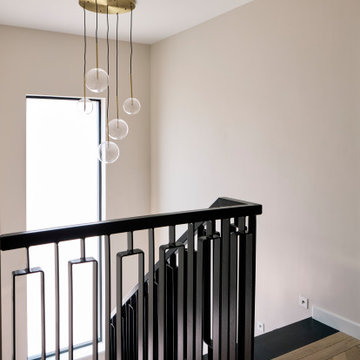広いコンテンポラリースタイルの廊下 (セラミックタイルの床、ラミネートの床、合板フローリング) の写真
絞り込み:
資材コスト
並び替え:今日の人気順
写真 1〜20 枚目(全 346 枚)
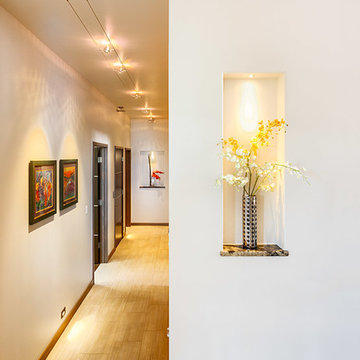
Durango, CO | Marona Photography
デンバーにある高級な広いコンテンポラリースタイルのおしゃれな廊下 (白い壁、セラミックタイルの床) の写真
デンバーにある高級な広いコンテンポラリースタイルのおしゃれな廊下 (白い壁、セラミックタイルの床) の写真
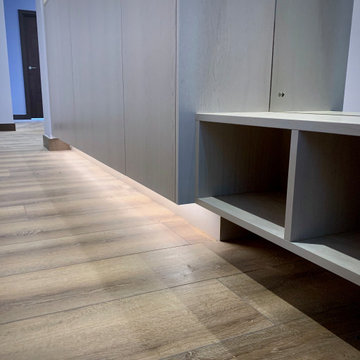
Design, manufacture and installation of a large bespoke fitted hallway storage for shoes and other items. It includes LED lighting and designated area for coats. Created to fit between wall and pillar whilst also creating a floating effect. The oak veneered furniture is lacquered in a light grey finish that allows the grain of the wood to show through. Touch opening doors and height adjustable shelving inside. The furniture is scribed to fit the floor, walls and ceiling.
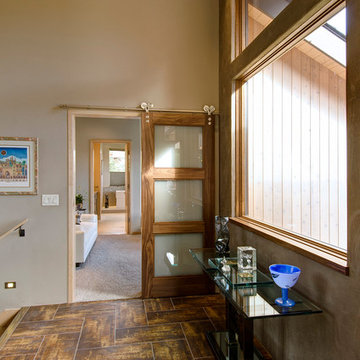
Jon Eady Photography
デンバーにあるお手頃価格の広いコンテンポラリースタイルのおしゃれな廊下 (セラミックタイルの床、グレーの壁) の写真
デンバーにあるお手頃価格の広いコンテンポラリースタイルのおしゃれな廊下 (セラミックタイルの床、グレーの壁) の写真
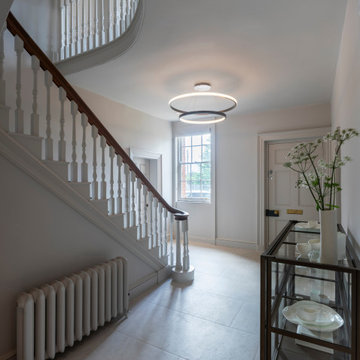
This is a very large Country Manor House that Llama Architects & Janey Butler Interiors were asked to completely redesign internally, extend the existing ground floor, install a comprehensive M&E package that included, new boilers, underfloor heating, AC, alarm, cctv and fully integrated Crestron AV System which allows a central control for the complex M&E and security systems.
This Phase of this project involved renovating the front part of this large Manor House, which these photographs reflect included the fabulous original front door, entrance hallway, refurbishment of the original staircase, and create a beautiful elegant first floor landing area.
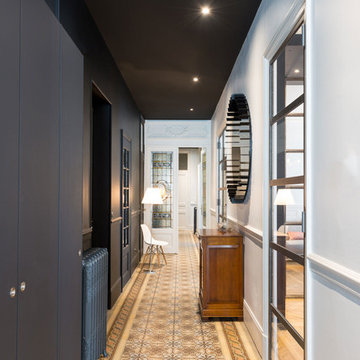
David Richalet
CALME, SIMPLICITÉ ET ÉLÉGANCE.
Le placement dans la ville, à l’angle de rues ensoleillées, les hautes ouvertures sur les montagnes alentours, la qualité des espaces et des prestations proposés par ce grand appartement haussmannien séduisent d’emblée le couple qui le visite.
Ceux-ci souhaitent néanmoins faire bouger les codes de l’appartement « bourgeois » - carreaux de ciment et parquets de chêne, cheminées de marbres et vitraux, moulures exceptionnelles animant des plafonds de belles hauteurs, le tout dans un très bel état - pour un cadre de vie plus contemporain, et la distribution classique, peu fonctionnelle et mal adaptée aux usages actuels.
Ainsi la cuisine, traditionnellement implantée sur cour, est déplacée coté rue et ouverte sur la salle à manger, dans un volume unique résultant de la dépose d’anciennes cloisons, et profitant aux travers de trois grandes ouvertures de la course du soleil au long de la journée.
Partiellement condamnée lors de précédents aménagements, la circulation en enfilade le long de la façade est ré-ouverte. Depuis la cuisine/salle à manger on accède aux salons de réception et de télévision, partitionnés par un volume creusé dans un bloc noir, glissé sous les moulures des plafonds, et accueillant les bibliothèques.
Un ensemble de portes constituées de châssis vitrés en acier brut, battantes ou à galandage, laisse filer le regard depuis l’entrée vers les salons jusqu’a la rue, au travers des portes-fenêtres et des gardes corps en serrurerie ouvragée protégeant les balcons.
Les anciennes portes à vitraux, replacées à l’entrée de la partie privative contenant les chambres et les salles de bains, le mobilier, les luminaires et les textiles d’éditeur choisis avec talent par la maîtresse de maison, apportent au lieu calme, simplicité et élégance.
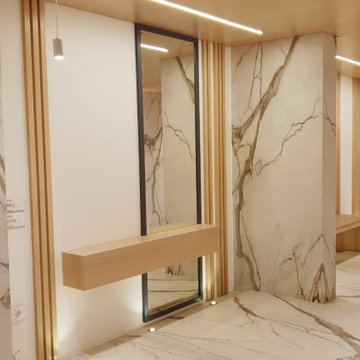
Details
Product: Calacatta Imperiale silk and Calacatta Imperiale silk Bookmatch
City: Rabieh
Client: ECH Ceramica
他の地域にある広いコンテンポラリースタイルのおしゃれな廊下 (白い壁、セラミックタイルの床、白い床) の写真
他の地域にある広いコンテンポラリースタイルのおしゃれな廊下 (白い壁、セラミックタイルの床、白い床) の写真
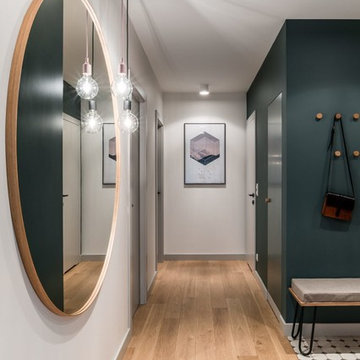
Cet appartement haussmannien, situé dans le 17 ème arrondissement de Paris a été entièrement repensé et refait à neuf. A la demande des propriétaires, les espaces ont été ouverts sur le couloir permettant une circulation fluide et cachée. La salle de bain et la cuisine a été entièrement rénovées : un style contemporain pour contre balancer le style haussmannien de l’appartement. Dans les pièces à vivre la couleur bleue a été la ligne de conduite de l’ambiance et de la décoration. Une coque douce relevée par des bleus plus profonds comme sur le tapis. L’ensemble du mobilier a été pensé ensemble pour garder une cohérence.
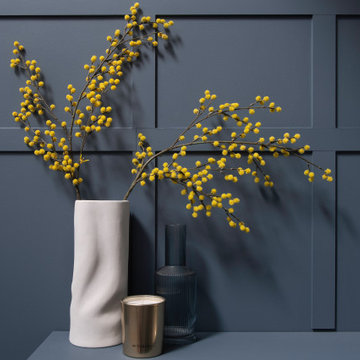
My Clients had recently moved into the home and requested 'WOW FACTOR'. We layered a bold blue with crisp white paint and added accents of orange, brass and yellow. The 3/4 paneling adds height to the spaces and perfectly guides the eye around the room. New herringbone carpet was chosen - short woven pile for durability due to pets - with a grey suede border finishing the runner on the stairs.
Photography by: Leigh Dawney Photography
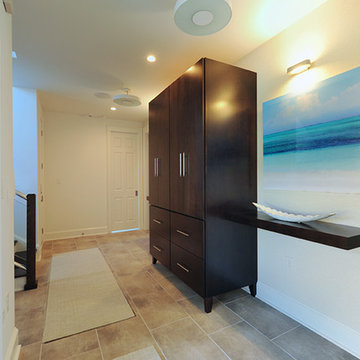
These Northern Virginia residents have owned this vacation home for about ten years. With retirement imminent, they decided to give the entire home an over-haul. With it’s great bones and amazing location, this seemed like a very sound investment for their future. Paola McDonald from Olamar Interiors had been working with the clients for the past three years, helping them to renovate their Sterling, VA condominium and their Moorefield, WV weekend home. It seemed fitting that they would also hire her to help them renovate this home as well.
For this project we took the home down to the studs and practically rebuilt it. The renovation includes an addition to the basement level and main floor to create a new fitness room, additional guest bedroom and larger kitchen and dining area. It also included a renovation of the facade of the home. The exterior of the home was completely re-sided and painted, and we added the tall windows at the stairs. The lower entry deck was expanded and an upper deck was added just off the kitchen in order for the homeowner to keep his grill away from the strong ocean winds. A new deck was also added off of the master bedroom. New stainless steel railings were added to all the decks. We opened the homes stairwells, adding custom glass railings and new lighting to create a much more open feel and allow for natural light to flood the entire main living area. The original, tiny kitchen was expanded substantially, adding a large custom eat in bar, wine storage area and plenty of storage. We utilized Decora’s Marquis Cabinetry in an espresso finish to give the kitchen a very clean, contemporary feel. Carrara marble countertops paired with a grey quartz, single slap marble backsplash, and stainless appliances create a clean look. In the new dining area, a simple Modloft dining table was paired with a Regina Andrew bubbles chandelier and Jessica Charles dining chairs for a sophisticated feel accentuated perfectly by beachy colors and textures that tie in the beautiful views of the Ocean. A custom chandelier from John Pomp is the highlight of the family room, particularly at night when it is reminiscent to fireflies in the sky. A new custom designed, custom made sectional, cozy newly added Spark Modern Fires gas fireplace, custom rug by Julie Dasher and Lee Industries chairs create a cozy place to lounge and watch television after a long day at the beach. Guests feel like they are in a luxurious boutique hotel complete with spectacular views, comfortable Ann Gish linens and beautiful and unique lighting fixtures. All three full baths and the powder room received complete facelifts with new glass, marble and ceramic tiles, Decora cabinetry, new lighting fixtures, quartz countertops and unique features that make unique statements in each one. Phillip Jeffries mica wallpaper are used in the entryway and family room fireplace walls to add a sandy texture to each space. Phillip Jeffries grasscloth was added to the master bedroom accent wall to create a delicate feature. New flooring throughout includes gorgeous dark stained hardwood floors, ceramic tile and Karastan carpeting in the bedrooms. The crisp white and grey walls are accentuated throughout the home by beach inspired turquoises, navies and lime greens. Perfectly appointed furnishings, artwork, accessories and custom made window treatments complete the look and feel of this gorgeous vacation home.
Photography by Tinius Photography
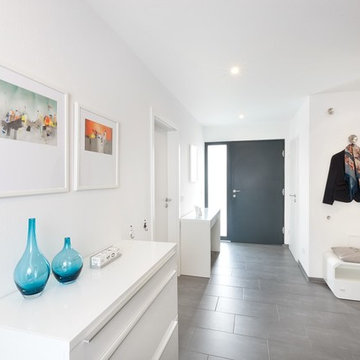
Im hellen Hausflur findet sich Platz für eine Garderobe sowie ausreichend Stellfläche für einen Schuhschrank und ein Sideboard.
シュトゥットガルトにある高級な広いコンテンポラリースタイルのおしゃれな廊下 (白い壁、セラミックタイルの床、グレーの床) の写真
シュトゥットガルトにある高級な広いコンテンポラリースタイルのおしゃれな廊下 (白い壁、セラミックタイルの床、グレーの床) の写真
Basement entries don't have to be boring! Check out this open and spacious entry with enough space to kick your shoes off, park your mountain bike, or dry your dog off after a long walk. Worried about moisture? We have you covered - flooring by Torly's is waterproof!
広いコンテンポラリースタイルの廊下 (セラミックタイルの床、ラミネートの床、合板フローリング) の写真
1
